コンテンポラリースタイルのパントリー (トラバーチンのキッチンパネル) の写真
絞り込み:
資材コスト
並び替え:今日の人気順
写真 1〜5 枚目(全 5 枚)
1/4
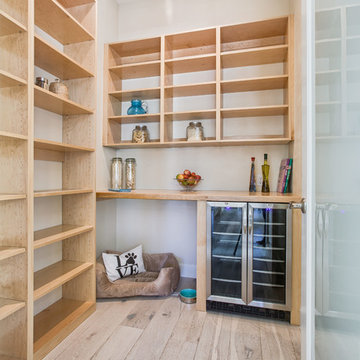
Architography Studios
他の地域にある高級な広いコンテンポラリースタイルのおしゃれなキッチン (アンダーカウンターシンク、シェーカースタイル扉のキャビネット、白いキャビネット、御影石カウンター、ベージュキッチンパネル、トラバーチンのキッチンパネル、シルバーの調理設備、無垢フローリング、白い床) の写真
他の地域にある高級な広いコンテンポラリースタイルのおしゃれなキッチン (アンダーカウンターシンク、シェーカースタイル扉のキャビネット、白いキャビネット、御影石カウンター、ベージュキッチンパネル、トラバーチンのキッチンパネル、シルバーの調理設備、無垢フローリング、白い床) の写真
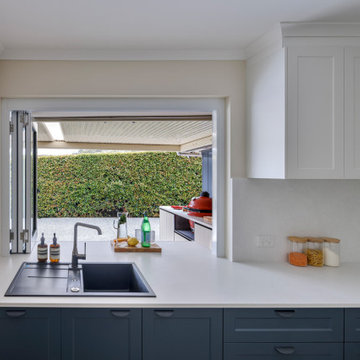
To create a butler’s kitchen for our clients, we utilised half the length of the existing kitchen, including the window openings and internal access to the garage. We took advantage of the necessary alterations to the window openings. We installed a servery window to connect the butler’s kitchen with the outdoor area. This indoor-outdoor connection was a top priority for our clients.
The clients loved entertaining, so we incorporated a sink, bin drawer and plenty of bench space so they could easily prepare and serve through the new window. A small bar fridge was also included for drinks and milk, reducing the need to walk out to the main kitchen. In addition, plenty of drawers and overhead cupboards serve as the main pantry for the family, the drawers making accessibility and viewing pantry items easy.
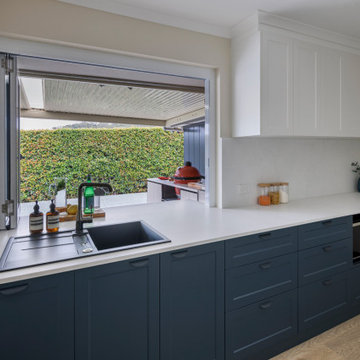
To create a butler’s kitchen for our clients, we utilised half the length of the existing kitchen, including the window openings and internal access to the garage. We took advantage of the necessary alterations to the window openings. We installed a servery window to connect the butler’s kitchen with the outdoor area. This indoor-outdoor connection was a top priority for our clients.
The clients loved entertaining, so we incorporated a sink, bin drawer and plenty of bench space so they could easily prepare and serve through the new window. A small bar fridge was also included for drinks and milk, reducing the need to walk out to the main kitchen. In addition, plenty of drawers and overhead cupboards serve as the main pantry for the family, the drawers making accessibility and viewing pantry items easy.
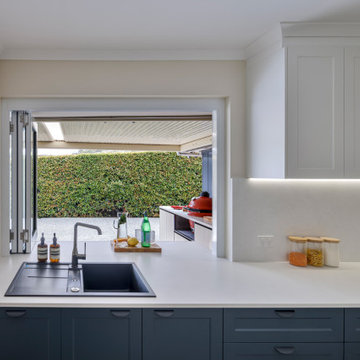
To create a butler’s kitchen for our clients, we utilised half the length of the existing kitchen, including the window openings and internal access to the garage. We took advantage of the necessary alterations to the window openings. We installed a servery window to connect the butler’s kitchen with the outdoor area. This indoor-outdoor connection was a top priority for our clients.
The clients loved entertaining, so we incorporated a sink, bin drawer and plenty of bench space so they could easily prepare and serve through the new window. A small bar fridge was also included for drinks and milk, reducing the need to walk out to the main kitchen. In addition, plenty of drawers and overhead cupboards serve as the main pantry for the family, the drawers making accessibility and viewing pantry items easy.
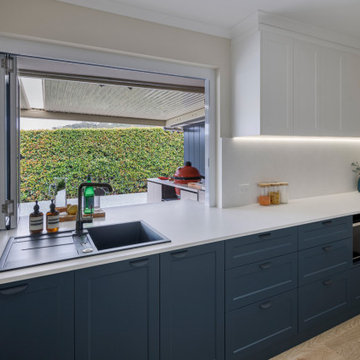
To create a butler’s kitchen for our clients, we utilised half the length of the existing kitchen, including the window openings and internal access to the garage. We took advantage of the necessary alterations to the window openings. We installed a servery window to connect the butler’s kitchen with the outdoor area. This indoor-outdoor connection was a top priority for our clients.
The clients loved entertaining, so we incorporated a sink, bin drawer and plenty of bench space so they could easily prepare and serve through the new window. A small bar fridge was also included for drinks and milk, reducing the need to walk out to the main kitchen. In addition, plenty of drawers and overhead cupboards serve as the main pantry for the family, the drawers making accessibility and viewing pantry items easy.
コンテンポラリースタイルのパントリー (トラバーチンのキッチンパネル) の写真
1