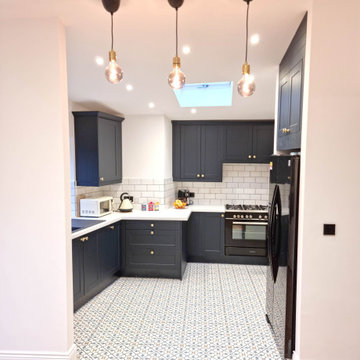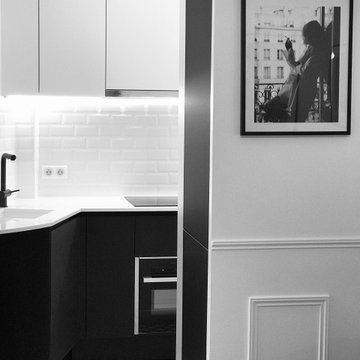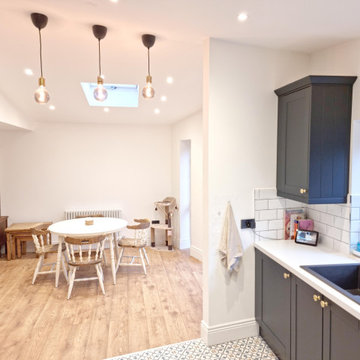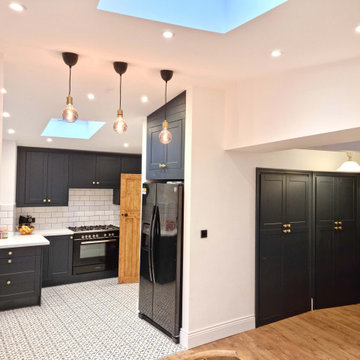コンテンポラリースタイルのキッチン (サブウェイタイルのキッチンパネル、黒いキャビネット、オニキスカウンター、珪岩カウンター、人工大理石カウンター、マルチカラーの床、ピンクの床、赤い床) の写真
絞り込み:
資材コスト
並び替え:今日の人気順
写真 1〜5 枚目(全 5 枚)

Projet de rénovation d'un appartement ancien. Etude de volumes en lui donnant une nouvelle fonctionnalité à chaque pièce. Des espaces ouverts, conviviaux et lumineux. Des couleurs claires avec des touches bleu nuit, la chaleur du parquet en chêne et le métal de la verrière en harmonie se marient avec les tissus et couleurs du mobilier.

マンチェスターにあるお手頃価格の中くらいなコンテンポラリースタイルのおしゃれなキッチン (エプロンフロントシンク、シェーカースタイル扉のキャビネット、黒いキャビネット、人工大理石カウンター、白いキッチンパネル、サブウェイタイルのキッチンパネル、黒い調理設備、磁器タイルの床、アイランドなし、マルチカラーの床、白いキッチンカウンター、三角天井) の写真

Projet de rénovation d'un appartement ancien. Etude de volumes en lui donnant une nouvelle fonctionnalité à chaque pièce. Des espaces ouverts, conviviaux et lumineux. Des couleurs claires avec des touches bleu nuit, la chaleur du parquet en chêne et le métal de la verrière en harmonie se marient avec les tissus et couleurs du mobilier.

This tight angular little site was destined for something more than the original timber frame garage (falling down) and side garden. With a change in family circumstances prompting a closer integration of grandparents into their children's and grandchildren's lives, the extension provides a new bedroom, accessible shower room and large kitchen/dining/living space for family meals, entertaining and cooking together.

This tight angular little site was destined for something more than the original timber frame garage (falling down) and side garden. With a change in family circumstances prompting a closer integration of grandparents into their children's and grandchildren's lives, the extension provides a new bedroom, accessible shower room and large kitchen/dining/living space for family meals, entertaining and cooking together.
コンテンポラリースタイルのキッチン (サブウェイタイルのキッチンパネル、黒いキャビネット、オニキスカウンター、珪岩カウンター、人工大理石カウンター、マルチカラーの床、ピンクの床、赤い床) の写真
1