コンテンポラリースタイルの独立型キッチン (石スラブのキッチンパネル、マルチカラーの床、ピンクの床、赤い床) の写真
絞り込み:
資材コスト
並び替え:今日の人気順
写真 1〜20 枚目(全 80 枚)

Rhona and David Randall’s 1986 home near Basingstoke, North Hampshire originally had a kitchen with a separate utility room attached, which meant that their kitchen space was somewhat limited to being a functional kitchen and not the kitchen, dining, living space that they could use to entertain friends and family in.
It was important to then create a new utility space for the family within the newly enlarged kitchen dining room, and Rhona commented:
“Mark then designed in a Utility/Laundry Cupboard that is now hidden away behind bi-fold doors and is a much better use of space and now has our washing machine, tumble dryer and water softener. It was also his idea to take off the kitchen door leading into the hallway, which now gives a better flow to the room. Mark then designed in another bi-fold door to hide away the big fridge freezer and to use part of that area for coats.”
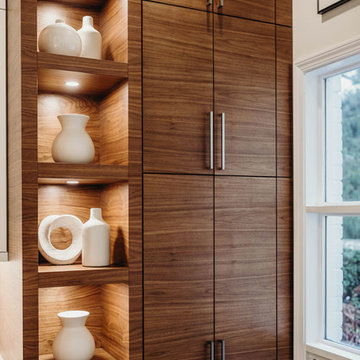
When we started this project, opening up the kitchen to the surrounding space was not an option. Instead, the 10-foot ceilings gave us an opportunity to create a glamorous room with all of the amenities of an open floor plan.
The beautiful sunny breakfast nook and adjacent formal dining offer plenty of seats for family and guests in this modern home. Our clients, none the less, love to sit at their new island for breakfast, keeping each other company while cooking, reading a new recipe or simply taking a well-deserved coffee break. The gorgeous custom cabinetry is a combination of horizontal grain walnut base and tall cabinets with glossy white upper cabinets that create an open feeling all the way up the walls. Caesarstone countertops and backsplash join together for a nearly seamless transition. The Subzero and Thermador appliances match the quality of the home and the cooks themselves! Finally, the heated natural limestone floors keep this room welcoming all year long. Alicia Gbur Photography
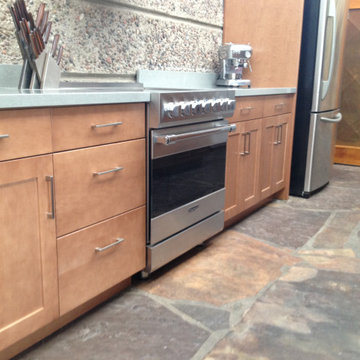
"Desert Contemporary" design using a combination of flat panel and shaker cabinets in a warm, earthy wood stain. The counter tops are a gray quartz which blends nicely with the stone slab backsplash and slate floors. This is a contemporary kitchen with South West colors and elements which is why we've started calling it "Desert Contemporary." It's the perfect design for the desert. Enjoy!
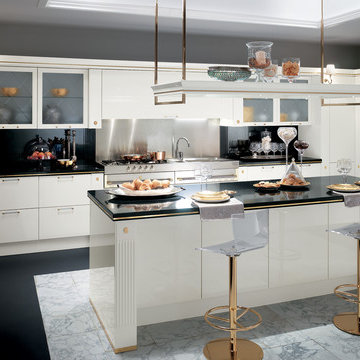
ニューヨークにある広いコンテンポラリースタイルのおしゃれなキッチン (アンダーカウンターシンク、フラットパネル扉のキャビネット、白いキャビネット、御影石カウンター、黒いキッチンパネル、石スラブのキッチンパネル、シルバーの調理設備、大理石の床、マルチカラーの床) の写真
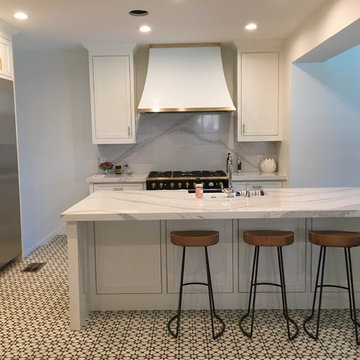
ダラスにある広いコンテンポラリースタイルのおしゃれなキッチン (エプロンフロントシンク、シェーカースタイル扉のキャビネット、白いキャビネット、大理石カウンター、白いキッチンパネル、石スラブのキッチンパネル、シルバーの調理設備、磁器タイルの床、マルチカラーの床) の写真
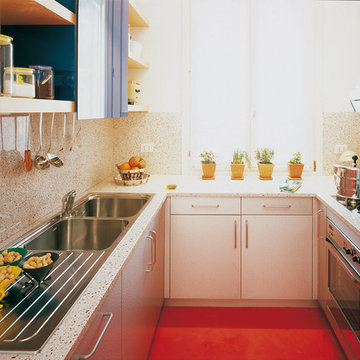
フィラデルフィアにある高級な小さなコンテンポラリースタイルのおしゃれなキッチン (ダブルシンク、フラットパネル扉のキャビネット、白いキャビネット、クオーツストーンカウンター、ベージュキッチンパネル、石スラブのキッチンパネル、シルバーの調理設備、塗装フローリング、アイランドなし、赤い床) の写真
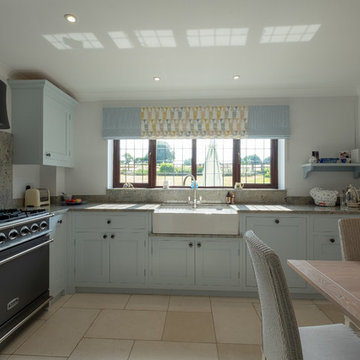
Rhona and David Randall’s 1986 home near Basingstoke, North Hampshire originally had a kitchen with a separate utility room attached, which meant that their kitchen space was somewhat limited to being a functional kitchen and not the kitchen, dining, living space that they could use to entertain friends and family in.
It was important to then create a new utility space for the family within the newly enlarged kitchen dining room, and Rhona commented:
“Mark then designed in a Utility/Laundry Cupboard that is now hidden away behind bi-fold doors and is a much better use of space and now has our washing machine, tumble dryer and water softener. It was also his idea to take off the kitchen door leading into the hallway, which now gives a better flow to the room. Mark then designed in another bi-fold door to hide away the big fridge freezer and to use part of that area for coats.”
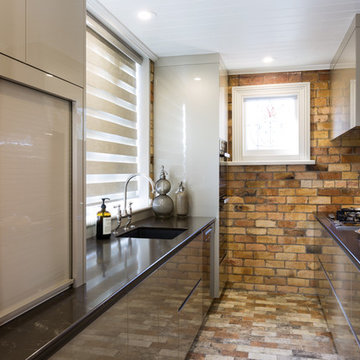
Mark Scowen Photography.
オークランドにある高級な小さなコンテンポラリースタイルのおしゃれなキッチン (アンダーカウンターシンク、フラットパネル扉のキャビネット、ベージュのキャビネット、クオーツストーンカウンター、マルチカラーのキッチンパネル、石スラブのキッチンパネル、シルバーの調理設備、レンガの床、マルチカラーの床) の写真
オークランドにある高級な小さなコンテンポラリースタイルのおしゃれなキッチン (アンダーカウンターシンク、フラットパネル扉のキャビネット、ベージュのキャビネット、クオーツストーンカウンター、マルチカラーのキッチンパネル、石スラブのキッチンパネル、シルバーの調理設備、レンガの床、マルチカラーの床) の写真
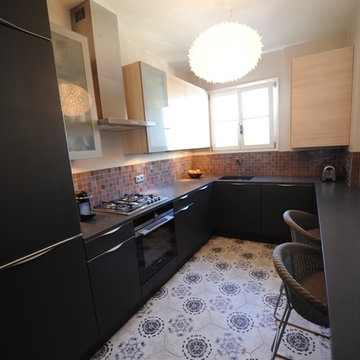
JG BONNET
パリにある高級な広いコンテンポラリースタイルのおしゃれなキッチン (黒い調理設備、アイランドなし、マルチカラーの床、インセット扉のキャビネット、御影石カウンター、黒いキッチンパネル、石スラブのキッチンパネル、アンダーカウンターシンク、グレーのキャビネット、セメントタイルの床、グレーのキッチンカウンター) の写真
パリにある高級な広いコンテンポラリースタイルのおしゃれなキッチン (黒い調理設備、アイランドなし、マルチカラーの床、インセット扉のキャビネット、御影石カウンター、黒いキッチンパネル、石スラブのキッチンパネル、アンダーカウンターシンク、グレーのキャビネット、セメントタイルの床、グレーのキッチンカウンター) の写真
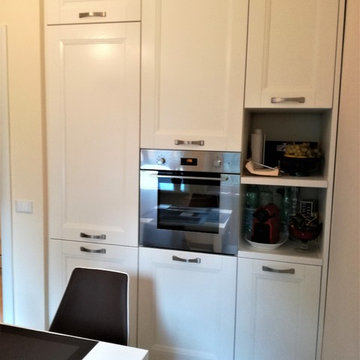
ローマにある高級な中くらいなコンテンポラリースタイルのおしゃれなキッチン (アンダーカウンターシンク、白いキャビネット、石スラブのキッチンパネル、アイランドなし、落し込みパネル扉のキャビネット、御影石カウンター、茶色いキッチンパネル、シルバーの調理設備、無垢フローリング、マルチカラーの床) の写真
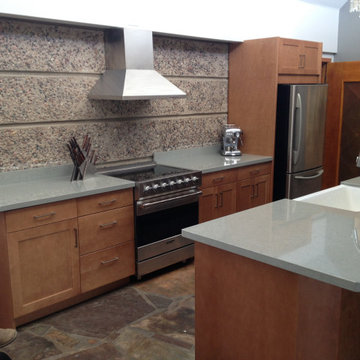
"Desert Contemporary" design using a combination of flat panel and shaker cabinets in a warm, earthy wood stain. The counter tops are a gray quartz which blends nicely with the stone slab backsplash and slate floors. This is a contemporary kitchen with South West colors and elements which is why we've started calling it "Desert Contemporary." It's the perfect design for the desert. Enjoy!
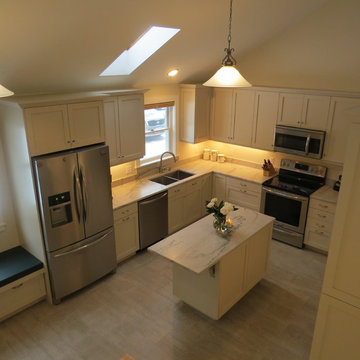
ポートランド(メイン)にある高級な広いコンテンポラリースタイルのおしゃれなキッチン (ダブルシンク、シェーカースタイル扉のキャビネット、ベージュのキャビネット、珪岩カウンター、石スラブのキッチンパネル、シルバーの調理設備、磁器タイルの床、マルチカラーの床) の写真
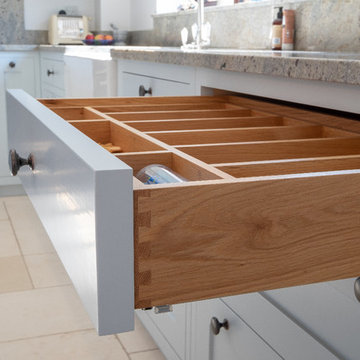
Rhona and David Randall’s 1986 home near Basingstoke, North Hampshire originally had a kitchen with a separate utility room attached, which meant that their kitchen space was somewhat limited to being a functional kitchen and not the kitchen, dining, living space that they could use to entertain friends and family in.
It was important to then create a new utility space for the family within the newly enlarged kitchen dining room, and Rhona commented:
“Mark then designed in a Utility/Laundry Cupboard that is now hidden away behind bi-fold doors and is a much better use of space and now has our washing machine, tumble dryer and water softener. It was also his idea to take off the kitchen door leading into the hallway, which now gives a better flow to the room. Mark then designed in another bi-fold door to hide away the big fridge freezer and to use part of that area for coats.”
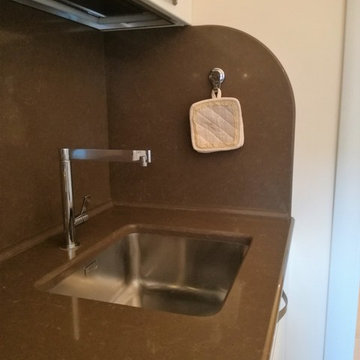
ローマにある高級な中くらいなコンテンポラリースタイルのおしゃれなキッチン (アンダーカウンターシンク、白いキャビネット、石スラブのキッチンパネル、アイランドなし、落し込みパネル扉のキャビネット、御影石カウンター、茶色いキッチンパネル、シルバーの調理設備、無垢フローリング、マルチカラーの床) の写真
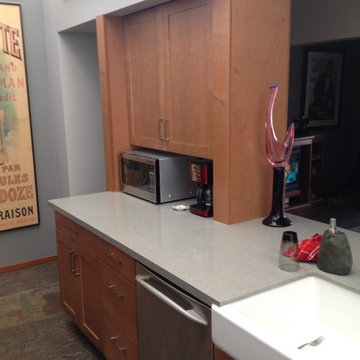
"Desert Contemporary" design using a combination of flat panel and shaker cabinets in a warm, earthy wood stain. The counter tops are a gray quartz which blends nicely with the stone slab backsplash and slate floors. This is a contemporary kitchen with South West colors and elements which is why we've started calling it "Desert Contemporary." It's the perfect design for the desert. Enjoy!
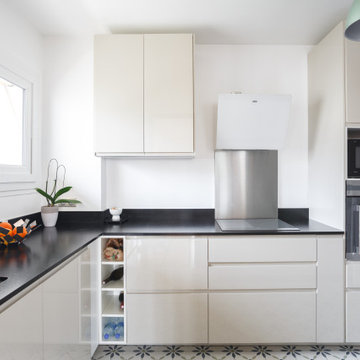
パリにあるお手頃価格の中くらいなコンテンポラリースタイルのおしゃれなキッチン (アンダーカウンターシンク、ベージュのキャビネット、黒いキッチンパネル、石スラブのキッチンパネル、パネルと同色の調理設備、セメントタイルの床、マルチカラーの床、黒いキッチンカウンター) の写真
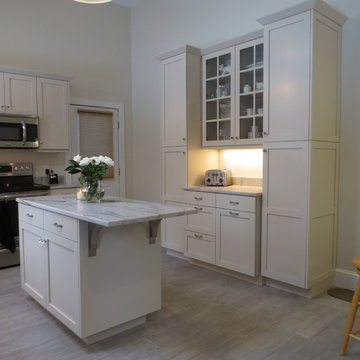
Photos by Robin Amorello CKD CAPS
ポートランド(メイン)にある高級な広いコンテンポラリースタイルのおしゃれなキッチン (ダブルシンク、シェーカースタイル扉のキャビネット、ベージュのキャビネット、珪岩カウンター、マルチカラーのキッチンパネル、石スラブのキッチンパネル、シルバーの調理設備、磁器タイルの床、マルチカラーの床) の写真
ポートランド(メイン)にある高級な広いコンテンポラリースタイルのおしゃれなキッチン (ダブルシンク、シェーカースタイル扉のキャビネット、ベージュのキャビネット、珪岩カウンター、マルチカラーのキッチンパネル、石スラブのキッチンパネル、シルバーの調理設備、磁器タイルの床、マルチカラーの床) の写真
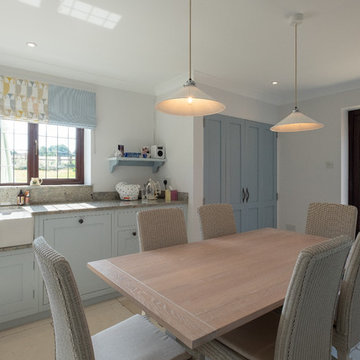
Rhona and David Randall’s 1986 home near Basingstoke, North Hampshire originally had a kitchen with a separate utility room attached, which meant that their kitchen space was somewhat limited to being a functional kitchen and not the kitchen, dining, living space that they could use to entertain friends and family in.
It was important to then create a new utility space for the family within the newly enlarged kitchen dining room, and Rhona commented:
“Mark then designed in a Utility/Laundry Cupboard that is now hidden away behind bi-fold doors and is a much better use of space and now has our washing machine, tumble dryer and water softener. It was also his idea to take off the kitchen door leading into the hallway, which now gives a better flow to the room. Mark then designed in another bi-fold door to hide away the big fridge freezer and to use part of that area for coats.”
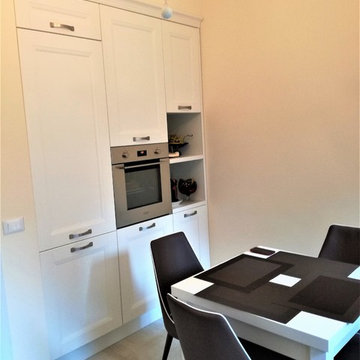
ローマにある高級な中くらいなコンテンポラリースタイルのおしゃれなキッチン (アンダーカウンターシンク、白いキャビネット、石スラブのキッチンパネル、シルバーの調理設備、アイランドなし、落し込みパネル扉のキャビネット、御影石カウンター、茶色いキッチンパネル、無垢フローリング、マルチカラーの床) の写真
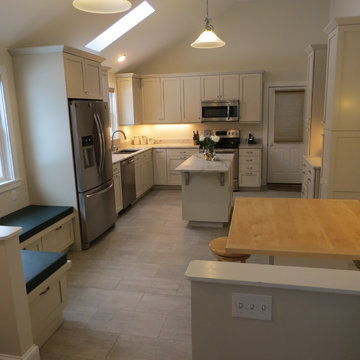
Photos by Robin Amorello CKD CAPS
ポートランド(メイン)にある高級な広いコンテンポラリースタイルのおしゃれなキッチン (ダブルシンク、シェーカースタイル扉のキャビネット、ベージュのキャビネット、珪岩カウンター、マルチカラーのキッチンパネル、石スラブのキッチンパネル、シルバーの調理設備、磁器タイルの床、マルチカラーの床) の写真
ポートランド(メイン)にある高級な広いコンテンポラリースタイルのおしゃれなキッチン (ダブルシンク、シェーカースタイル扉のキャビネット、ベージュのキャビネット、珪岩カウンター、マルチカラーのキッチンパネル、石スラブのキッチンパネル、シルバーの調理設備、磁器タイルの床、マルチカラーの床) の写真
コンテンポラリースタイルの独立型キッチン (石スラブのキッチンパネル、マルチカラーの床、ピンクの床、赤い床) の写真
1