コンテンポラリースタイルのアイランドキッチン (石スラブのキッチンパネル、シェーカースタイル扉のキャビネット、ライムストーンの床) の写真
絞り込み:
資材コスト
並び替え:今日の人気順
写真 1〜20 枚目(全 36 枚)

バンクーバーにある高級な広いコンテンポラリースタイルのおしゃれなキッチン (アンダーカウンターシンク、シェーカースタイル扉のキャビネット、中間色木目調キャビネット、御影石カウンター、ベージュキッチンパネル、石スラブのキッチンパネル、パネルと同色の調理設備、ライムストーンの床、白い床) の写真
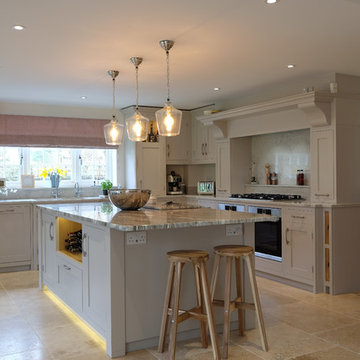
The couple had a vision to extend the property to create a very spacious split level open plan living, kitchen, dining space, with the kitchen on the upper level with a contemporary style clear glass divide between the kitchen and the lower living dining area, with large patio doors out into the garden.
Even though the kitchen is on the upper level and is the first part you enter from the spacious hallway, the ceiling height is very generous, adding to the feeling of light and space.
OVERALL CUSTOMER EXPERIENCE
“Absolutely brilliant and we could not fault anything!” commented Laura Grant. “The kitchen was the most seamless part of the whole project, Mark and his team made it so easy. He was always so good at coming back to us, keeping us informed at every stage and we like him very much on a personal level, he was great to work with. We have already spoken to him about designing and installing further furniture for the far end of the kitchen. We would definitely recommend Beau-Port to our friends and family. ”
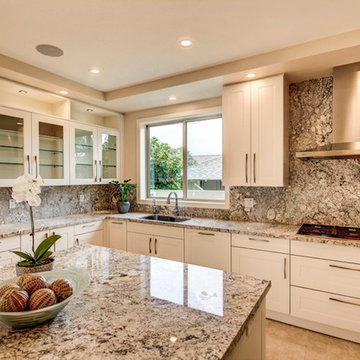
ハワイにある中くらいなコンテンポラリースタイルのおしゃれなキッチン (ダブルシンク、シェーカースタイル扉のキャビネット、白いキャビネット、御影石カウンター、グレーのキッチンパネル、石スラブのキッチンパネル、シルバーの調理設備、ライムストーンの床、ベージュの床) の写真
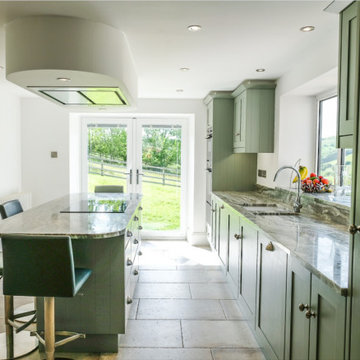
他の地域にある中くらいなコンテンポラリースタイルのおしゃれなキッチン (ダブルシンク、シェーカースタイル扉のキャビネット、緑のキャビネット、御影石カウンター、茶色いキッチンパネル、石スラブのキッチンパネル、黒い調理設備、ライムストーンの床、ベージュの床、茶色いキッチンカウンター) の写真
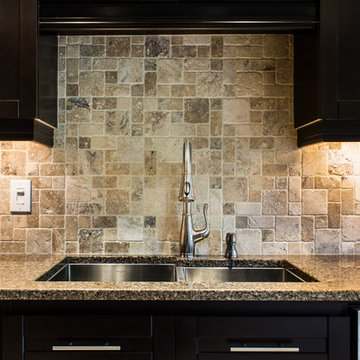
Aaron Waugh
Complete kitchen remodel. Quartz countertop,
トロントにある小さなコンテンポラリースタイルのおしゃれなキッチン (ベージュキッチンパネル、石スラブのキッチンパネル、シルバーの調理設備、アンダーカウンターシンク、シェーカースタイル扉のキャビネット、黒いキャビネット、御影石カウンター、ライムストーンの床) の写真
トロントにある小さなコンテンポラリースタイルのおしゃれなキッチン (ベージュキッチンパネル、石スラブのキッチンパネル、シルバーの調理設備、アンダーカウンターシンク、シェーカースタイル扉のキャビネット、黒いキャビネット、御影石カウンター、ライムストーンの床) の写真
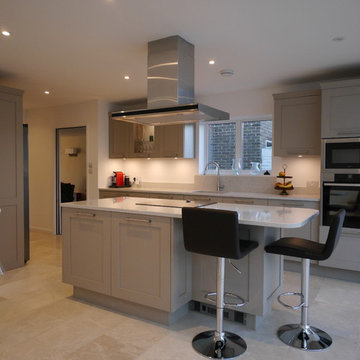
サリーにある広いコンテンポラリースタイルのおしゃれなキッチン (アンダーカウンターシンク、シェーカースタイル扉のキャビネット、ベージュのキャビネット、珪岩カウンター、マルチカラーのキッチンパネル、石スラブのキッチンパネル、シルバーの調理設備、ライムストーンの床、ベージュの床、マルチカラーのキッチンカウンター) の写真
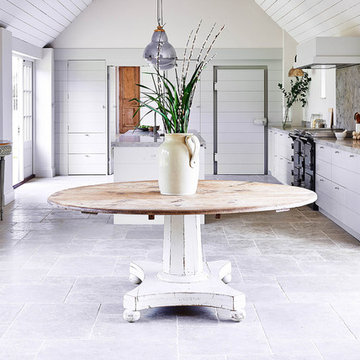
Adam Carter
グロスタシャーにある巨大なコンテンポラリースタイルのおしゃれなキッチン (アンダーカウンターシンク、シェーカースタイル扉のキャビネット、白いキャビネット、御影石カウンター、マルチカラーのキッチンパネル、石スラブのキッチンパネル、白い調理設備、ライムストーンの床) の写真
グロスタシャーにある巨大なコンテンポラリースタイルのおしゃれなキッチン (アンダーカウンターシンク、シェーカースタイル扉のキャビネット、白いキャビネット、御影石カウンター、マルチカラーのキッチンパネル、石スラブのキッチンパネル、白い調理設備、ライムストーンの床) の写真
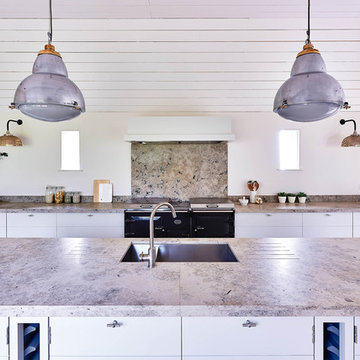
Adam Carter
グロスタシャーにある巨大なコンテンポラリースタイルのおしゃれなキッチン (アンダーカウンターシンク、シェーカースタイル扉のキャビネット、白いキャビネット、御影石カウンター、マルチカラーのキッチンパネル、石スラブのキッチンパネル、白い調理設備、ライムストーンの床) の写真
グロスタシャーにある巨大なコンテンポラリースタイルのおしゃれなキッチン (アンダーカウンターシンク、シェーカースタイル扉のキャビネット、白いキャビネット、御影石カウンター、マルチカラーのキッチンパネル、石スラブのキッチンパネル、白い調理設備、ライムストーンの床) の写真
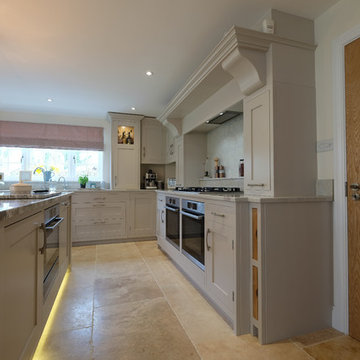
The couple had a vision to extend the property to create a very spacious split level open plan living, kitchen, dining space, with the kitchen on the upper level with a contemporary style clear glass divide between the kitchen and the lower living dining area, with large patio doors out into the garden.
Even though the kitchen is on the upper level and is the first part you enter from the spacious hallway, the ceiling height is very generous, adding to the feeling of light and space.
OVERALL CUSTOMER EXPERIENCE
“Absolutely brilliant and we could not fault anything!” commented Laura Grant. “The kitchen was the most seamless part of the whole project, Mark and his team made it so easy. He was always so good at coming back to us, keeping us informed at every stage and we like him very much on a personal level, he was great to work with. We have already spoken to him about designing and installing further furniture for the far end of the kitchen. We would definitely recommend Beau-Port to our friends and family. ”
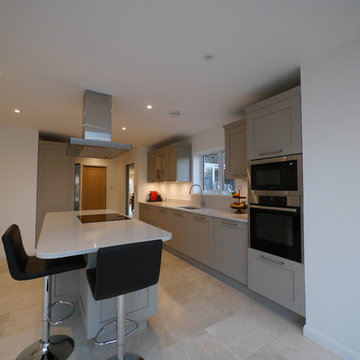
サリーにある広いコンテンポラリースタイルのおしゃれなキッチン (アンダーカウンターシンク、シェーカースタイル扉のキャビネット、ベージュのキャビネット、珪岩カウンター、マルチカラーのキッチンパネル、石スラブのキッチンパネル、シルバーの調理設備、ライムストーンの床、ベージュの床、マルチカラーのキッチンカウンター) の写真
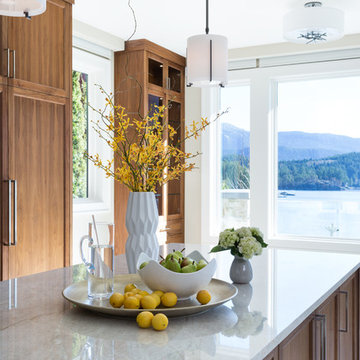
バンクーバーにある高級な広いコンテンポラリースタイルのおしゃれなキッチン (アンダーカウンターシンク、シェーカースタイル扉のキャビネット、中間色木目調キャビネット、御影石カウンター、ベージュキッチンパネル、石スラブのキッチンパネル、パネルと同色の調理設備、ライムストーンの床、白い床) の写真
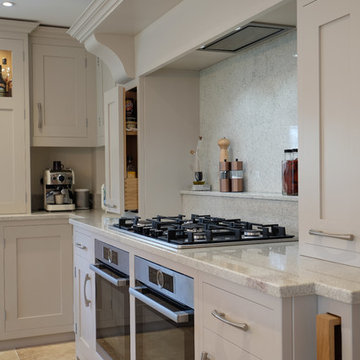
The couple had a vision to extend the property to create a very spacious split level open plan living, kitchen, dining space, with the kitchen on the upper level with a contemporary style clear glass divide between the kitchen and the lower living dining area, with large patio doors out into the garden.
Even though the kitchen is on the upper level and is the first part you enter from the spacious hallway, the ceiling height is very generous, adding to the feeling of light and space.
OVERALL CUSTOMER EXPERIENCE
“Absolutely brilliant and we could not fault anything!” commented Laura Grant. “The kitchen was the most seamless part of the whole project, Mark and his team made it so easy. He was always so good at coming back to us, keeping us informed at every stage and we like him very much on a personal level, he was great to work with. We have already spoken to him about designing and installing further furniture for the far end of the kitchen. We would definitely recommend Beau-Port to our friends and family. ”
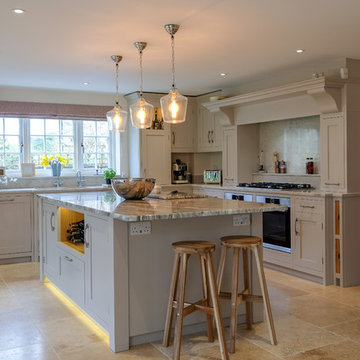
The couple had a vision to extend the property to create a very spacious split level open plan living, kitchen, dining space, with the kitchen on the upper level with a contemporary style clear glass divide between the kitchen and the lower living dining area, with large patio doors out into the garden.
Even though the kitchen is on the upper level and is the first part you enter from the spacious hallway, the ceiling height is very generous, adding to the feeling of light and space.
OVERALL CUSTOMER EXPERIENCE
“Absolutely brilliant and we could not fault anything!” commented Laura Grant. “The kitchen was the most seamless part of the whole project, Mark and his team made it so easy. He was always so good at coming back to us, keeping us informed at every stage and we like him very much on a personal level, he was great to work with. We have already spoken to him about designing and installing further furniture for the far end of the kitchen. We would definitely recommend Beau-Port to our friends and family. ”
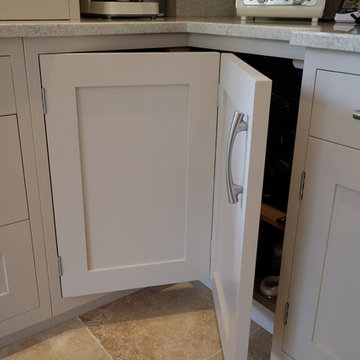
The couple had a vision to extend the property to create a very spacious split level open plan living, kitchen, dining space, with the kitchen on the upper level with a contemporary style clear glass divide between the kitchen and the lower living dining area, with large patio doors out into the garden.
Even though the kitchen is on the upper level and is the first part you enter from the spacious hallway, the ceiling height is very generous, adding to the feeling of light and space.
OVERALL CUSTOMER EXPERIENCE
“Absolutely brilliant and we could not fault anything!” commented Laura Grant. “The kitchen was the most seamless part of the whole project, Mark and his team made it so easy. He was always so good at coming back to us, keeping us informed at every stage and we like him very much on a personal level, he was great to work with. We have already spoken to him about designing and installing further furniture for the far end of the kitchen. We would definitely recommend Beau-Port to our friends and family. ”
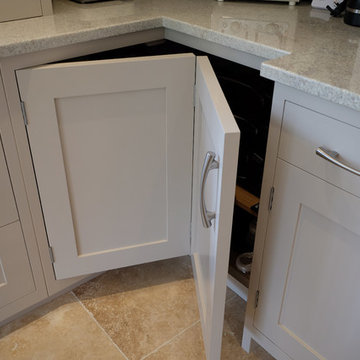
The couple had a vision to extend the property to create a very spacious split level open plan living, kitchen, dining space, with the kitchen on the upper level with a contemporary style clear glass divide between the kitchen and the lower living dining area, with large patio doors out into the garden.
Even though the kitchen is on the upper level and is the first part you enter from the spacious hallway, the ceiling height is very generous, adding to the feeling of light and space.
OVERALL CUSTOMER EXPERIENCE
“Absolutely brilliant and we could not fault anything!” commented Laura Grant. “The kitchen was the most seamless part of the whole project, Mark and his team made it so easy. He was always so good at coming back to us, keeping us informed at every stage and we like him very much on a personal level, he was great to work with. We have already spoken to him about designing and installing further furniture for the far end of the kitchen. We would definitely recommend Beau-Port to our friends and family. ”
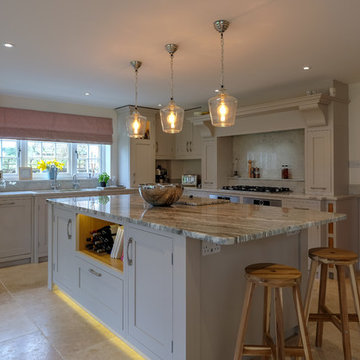
The couple had a vision to extend the property to create a very spacious split level open plan living, kitchen, dining space, with the kitchen on the upper level with a contemporary style clear glass divide between the kitchen and the lower living dining area, with large patio doors out into the garden.
Even though the kitchen is on the upper level and is the first part you enter from the spacious hallway, the ceiling height is very generous, adding to the feeling of light and space.
OVERALL CUSTOMER EXPERIENCE
“Absolutely brilliant and we could not fault anything!” commented Laura Grant. “The kitchen was the most seamless part of the whole project, Mark and his team made it so easy. He was always so good at coming back to us, keeping us informed at every stage and we like him very much on a personal level, he was great to work with. We have already spoken to him about designing and installing further furniture for the far end of the kitchen. We would definitely recommend Beau-Port to our friends and family. ”
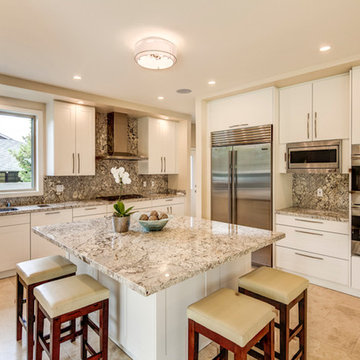
ハワイにある中くらいなコンテンポラリースタイルのおしゃれなキッチン (ダブルシンク、シェーカースタイル扉のキャビネット、白いキャビネット、御影石カウンター、グレーのキッチンパネル、石スラブのキッチンパネル、シルバーの調理設備、ライムストーンの床、ベージュの床) の写真
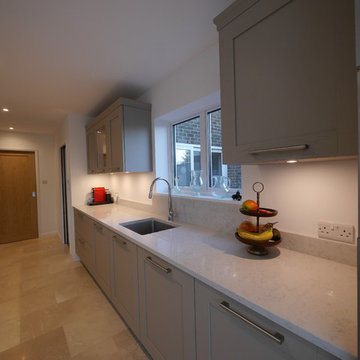
サリーにある広いコンテンポラリースタイルのおしゃれなキッチン (アンダーカウンターシンク、シェーカースタイル扉のキャビネット、ベージュのキャビネット、珪岩カウンター、マルチカラーのキッチンパネル、石スラブのキッチンパネル、シルバーの調理設備、ライムストーンの床、ベージュの床、マルチカラーのキッチンカウンター) の写真
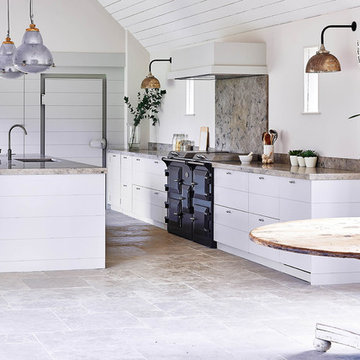
Adam Carter
グロスタシャーにある巨大なコンテンポラリースタイルのおしゃれなキッチン (アンダーカウンターシンク、シェーカースタイル扉のキャビネット、白いキャビネット、御影石カウンター、マルチカラーのキッチンパネル、石スラブのキッチンパネル、白い調理設備、ライムストーンの床) の写真
グロスタシャーにある巨大なコンテンポラリースタイルのおしゃれなキッチン (アンダーカウンターシンク、シェーカースタイル扉のキャビネット、白いキャビネット、御影石カウンター、マルチカラーのキッチンパネル、石スラブのキッチンパネル、白い調理設備、ライムストーンの床) の写真
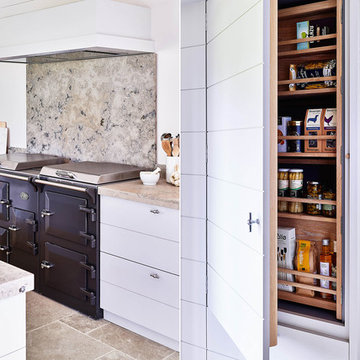
Adam Carter
グロスタシャーにある巨大なコンテンポラリースタイルのおしゃれなキッチン (アンダーカウンターシンク、シェーカースタイル扉のキャビネット、白いキャビネット、御影石カウンター、マルチカラーのキッチンパネル、石スラブのキッチンパネル、白い調理設備、ライムストーンの床) の写真
グロスタシャーにある巨大なコンテンポラリースタイルのおしゃれなキッチン (アンダーカウンターシンク、シェーカースタイル扉のキャビネット、白いキャビネット、御影石カウンター、マルチカラーのキッチンパネル、石スラブのキッチンパネル、白い調理設備、ライムストーンの床) の写真
コンテンポラリースタイルのアイランドキッチン (石スラブのキッチンパネル、シェーカースタイル扉のキャビネット、ライムストーンの床) の写真
1