グレーのコンテンポラリースタイルのキッチン (石スラブのキッチンパネル、フラットパネル扉のキャビネット) の写真
絞り込み:
資材コスト
並び替え:今日の人気順
写真 1〜20 枚目(全 1,055 枚)
1/5

Kitchen with Morning Room
ラスベガスにある広いコンテンポラリースタイルのおしゃれなキッチン (アンダーカウンターシンク、フラットパネル扉のキャビネット、濃色木目調キャビネット、御影石カウンター、グレーのキッチンパネル、石スラブのキッチンパネル、シルバーの調理設備、ライムストーンの床、ベージュの床、ベージュのキッチンカウンター) の写真
ラスベガスにある広いコンテンポラリースタイルのおしゃれなキッチン (アンダーカウンターシンク、フラットパネル扉のキャビネット、濃色木目調キャビネット、御影石カウンター、グレーのキッチンパネル、石スラブのキッチンパネル、シルバーの調理設備、ライムストーンの床、ベージュの床、ベージュのキッチンカウンター) の写真

Tony Soluri
シカゴにあるコンテンポラリースタイルのおしゃれなキッチン (アンダーカウンターシンク、フラットパネル扉のキャビネット、グレーのキャビネット、ベージュキッチンパネル、石スラブのキッチンパネル、パネルと同色の調理設備、淡色無垢フローリング、ベージュの床、ベージュのキッチンカウンター) の写真
シカゴにあるコンテンポラリースタイルのおしゃれなキッチン (アンダーカウンターシンク、フラットパネル扉のキャビネット、グレーのキャビネット、ベージュキッチンパネル、石スラブのキッチンパネル、パネルと同色の調理設備、淡色無垢フローリング、ベージュの床、ベージュのキッチンカウンター) の写真
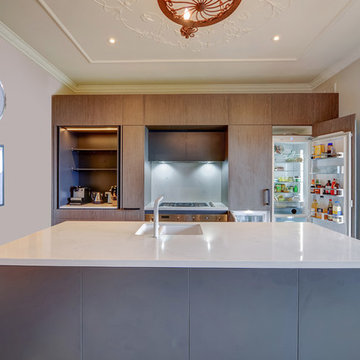
シドニーにある高級な中くらいなコンテンポラリースタイルのおしゃれなキッチン (アンダーカウンターシンク、フラットパネル扉のキャビネット、グレーのキャビネット、クオーツストーンカウンター、白いキッチンパネル、石スラブのキッチンパネル、シルバーの調理設備、無垢フローリング、茶色い床、白いキッチンカウンター) の写真

Проект квартиры в доме типовой серии П-44. Кухня выполнена в светлых тонах, с большим количеством мест для хранения. Вся мебель выполнена по эскизам дизайнера. Автор проекта: Уфимцева Анастасия
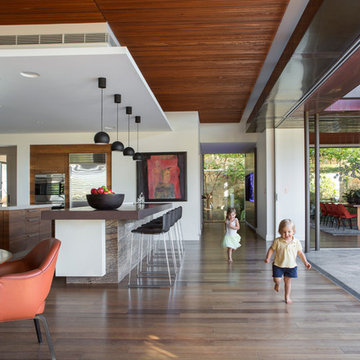
A strong relationship between internal and external areas was sought for the main everyday living areas of the house, being the kitchen, meals area and dining room. Devices such as the highlight windows within these spaces allow a constant glimpse to the sky, the blurring of internal and external boundaries through the use of external materials within the house and the large openings making visual connections.
The stone walls used externally have also been used internally to the south wall of the meals area and the copper soffit lining to the upper terrace runs internally in the bulkhead and ceiling to the kitchen, meals and dining room thereby blurring the internal and external areas.
The ceilings within the dining room and kitchen / meals area are lined with timber battens. Along with providing warmth and detail to these spaces the timber battens also conceal acoustic insulation to assist with deadening the reverberant noise.
The design and usability of the upper terrace itself was pivotal to the success of the house. It is the external area of the upper terrace that connects to extend the internal areas with the boundary between the two being blurred. A balance was reached between solar access and protection from the rain while maintaining a non-restricted view to the sky from internal areas through the use of glass roofs and automated awnings.
Photo by Angelita Bonetti

Contemporary White Kitchen
マイアミにあるコンテンポラリースタイルのおしゃれなキッチン (フラットパネル扉のキャビネット、白いキャビネット、白いキッチンパネル、石スラブのキッチンパネル、シルバーの調理設備、濃色無垢フローリング、窓) の写真
マイアミにあるコンテンポラリースタイルのおしゃれなキッチン (フラットパネル扉のキャビネット、白いキャビネット、白いキッチンパネル、石スラブのキッチンパネル、シルバーの調理設備、濃色無垢フローリング、窓) の写真
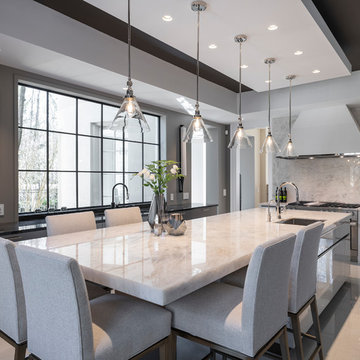
トロントにある広いコンテンポラリースタイルのおしゃれなキッチン (シングルシンク、フラットパネル扉のキャビネット、白いキャビネット、珪岩カウンター、白いキッチンパネル、石スラブのキッチンパネル、シルバーの調理設備、磁器タイルの床、白い床、白いキッチンカウンター) の写真

The owners goal with their homes kitchen, completed in 2017, was to emphasize the beautiful lake views and have a space that was open to a large family room and casual dining area. This contemporary kitchen combines convenience and function with hidden small appliances including a coffee station, toaster oven, microwave, to avoid cluttered countertops ensuring a clean look. The cooking area features an induction cooktop, mixer and a full quartz backsplash, as well as a hidden ventilation and lighting system in the soffit. A focal point is the large island which provides ample seating while leaving plenty of room for cooking and baking. Quartz was chosen for its beauty, durability, and ease of maintenance. The cabinetry features an integrated refrigerator, freezer, and dishwasher which complete the clean, uncluttered look. The kitchen also features two openings to the formal dining room providing easy flow and access for entertaining.

Complete restructure of this lower level. This space was a 2nd bedroom that proved to be the perfect space for this galley kitchen which holds all that a full kitchen has. ....John Carlson Photography

Photography by Anna Herbst
ニューヨークにある高級な小さなコンテンポラリースタイルのおしゃれなキッチン (アンダーカウンターシンク、フラットパネル扉のキャビネット、グレーのキャビネット、クオーツストーンカウンター、白いキッチンパネル、石スラブのキッチンパネル、アイランドなし、白いキッチンカウンター、シルバーの調理設備) の写真
ニューヨークにある高級な小さなコンテンポラリースタイルのおしゃれなキッチン (アンダーカウンターシンク、フラットパネル扉のキャビネット、グレーのキャビネット、クオーツストーンカウンター、白いキッチンパネル、石スラブのキッチンパネル、アイランドなし、白いキッチンカウンター、シルバーの調理設備) の写真
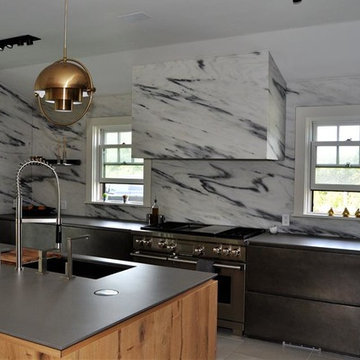
Gorgeous Full Height Backsplash! Using locally quarried Marble, the Royal Danby is completely grain-matched, wrapping the hood above the range for a seamless appearance.

Edward C. Butera
マイアミにあるラグジュアリーな巨大なコンテンポラリースタイルのおしゃれなキッチン (アンダーカウンターシンク、フラットパネル扉のキャビネット、淡色木目調キャビネット、珪岩カウンター、石スラブのキッチンパネル、パネルと同色の調理設備、淡色無垢フローリング) の写真
マイアミにあるラグジュアリーな巨大なコンテンポラリースタイルのおしゃれなキッチン (アンダーカウンターシンク、フラットパネル扉のキャビネット、淡色木目調キャビネット、珪岩カウンター、石スラブのキッチンパネル、パネルと同色の調理設備、淡色無垢フローリング) の写真
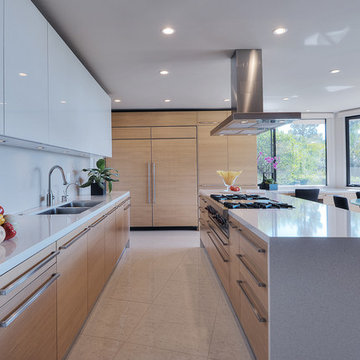
Contemporary and bright kitchen. Lightwood cabinets create an airy contrast with the white upper cabinets. Range top in the middle of island overlooks the city view.

A neutral and calming open plan living space including a white kitchen with an oak interior, oak timber slats feature on the island clad in a Silestone Halcyon worktop and backsplash. The kitchen included a Quooker Fusion Square Tap, Fisher & Paykel Integrated Dishwasher Drawer, Bora Pursu Recirculation Hob, Zanussi Undercounter Oven. All walls, ceiling, kitchen units, home office, banquette & TV unit are painted Farrow and Ball Wevet. The oak floor finish is a combination of hard wax oil and a harder wearing lacquer. Discreet home office with white hide and slide doors and an oak veneer interior. LED lighting within the home office, under the TV unit and over counter kitchen units. Corner banquette with a solid oak veneer seat and white drawers underneath for storage. TV unit appears floating, features an oak slat backboard and white drawers for storage. Furnishings from CA Design, Neptune and Zara Home.

We updated this kitchen by adding large 48x48 concrete look porcelain tile, and a mix of three cabinet finishes. The island has a waterfall edge and is mitered to be 3" thick. A soffit above the island echoes the high gloss wood trim around the cabinetry.
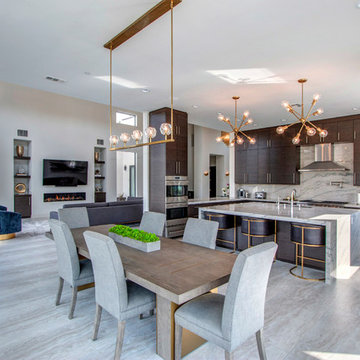
COLLABORATION PROJECT| SHEAR FORCE CONSTRUCTION
サンディエゴにある高級な広いコンテンポラリースタイルのおしゃれなキッチン (アンダーカウンターシンク、フラットパネル扉のキャビネット、茶色いキャビネット、珪岩カウンター、白いキッチンパネル、石スラブのキッチンパネル、シルバーの調理設備、磁器タイルの床、グレーの床、白いキッチンカウンター) の写真
サンディエゴにある高級な広いコンテンポラリースタイルのおしゃれなキッチン (アンダーカウンターシンク、フラットパネル扉のキャビネット、茶色いキャビネット、珪岩カウンター、白いキッチンパネル、石スラブのキッチンパネル、シルバーの調理設備、磁器タイルの床、グレーの床、白いキッチンカウンター) の写真
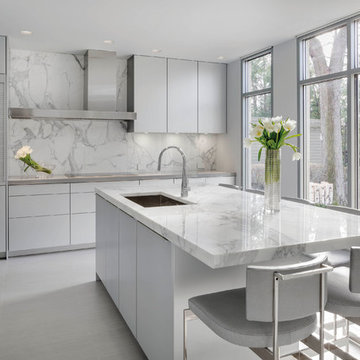
"Let There Be Light" by Poggenpohl. Splendidly designed cabinetry, gorgeous countertops, backsplash and seamless Sub-Zero and Wolf application complete this custom kitchen.
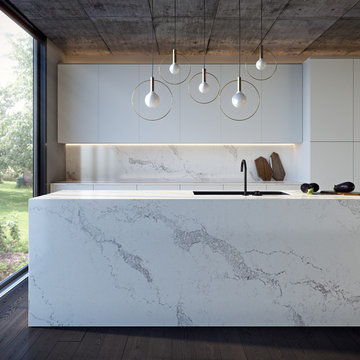
シドニーにある中くらいなコンテンポラリースタイルのおしゃれなキッチン (アンダーカウンターシンク、フラットパネル扉のキャビネット、白いキャビネット、珪岩カウンター、石スラブのキッチンパネル、濃色無垢フローリング) の写真
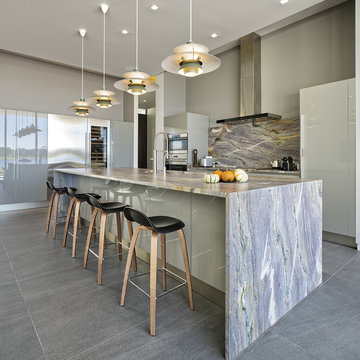
Photography © Claudio Manzoni
タンパにあるコンテンポラリースタイルのおしゃれなアイランドキッチン (フラットパネル扉のキャビネット、グレーのキャビネット、石スラブのキッチンパネル、シルバーの調理設備、グレーの床) の写真
タンパにあるコンテンポラリースタイルのおしゃれなアイランドキッチン (フラットパネル扉のキャビネット、グレーのキャビネット、石スラブのキッチンパネル、シルバーの調理設備、グレーの床) の写真
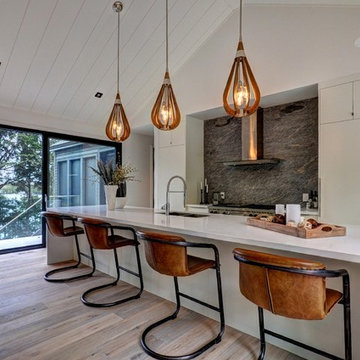
トロントにある中くらいなコンテンポラリースタイルのおしゃれなキッチン (ダブルシンク、フラットパネル扉のキャビネット、白いキャビネット、クオーツストーンカウンター、グレーのキッチンパネル、石スラブのキッチンパネル、白い調理設備、淡色無垢フローリング) の写真
グレーのコンテンポラリースタイルのキッチン (石スラブのキッチンパネル、フラットパネル扉のキャビネット) の写真
1