コンテンポラリースタイルのキッチン (磁器タイルのキッチンパネル、ガラスカウンター、タイルカウンター、茶色い床) の写真
絞り込み:
資材コスト
並び替え:今日の人気順
写真 1〜20 枚目(全 44 枚)
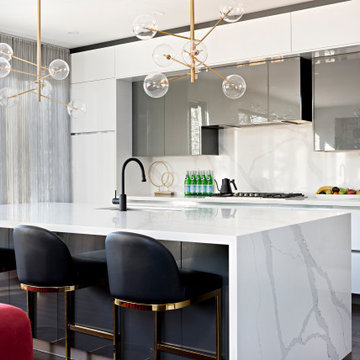
トロントにある高級な中くらいなコンテンポラリースタイルのおしゃれなキッチン (タイルカウンター、白いキッチンパネル、磁器タイルのキッチンパネル、シルバーの調理設備、濃色無垢フローリング、茶色い床、白いキッチンカウンター) の写真
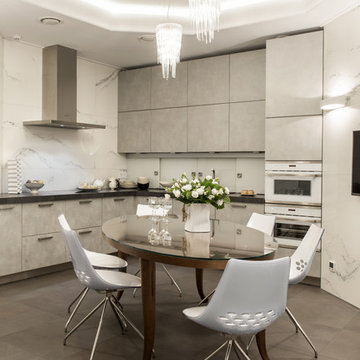
モスクワにある中くらいなコンテンポラリースタイルのおしゃれなキッチン (フラットパネル扉のキャビネット、グレーのキャビネット、白いキッチンパネル、白い調理設備、磁器タイルの床、アイランドなし、ドロップインシンク、タイルカウンター、磁器タイルのキッチンパネル、茶色い床) の写真
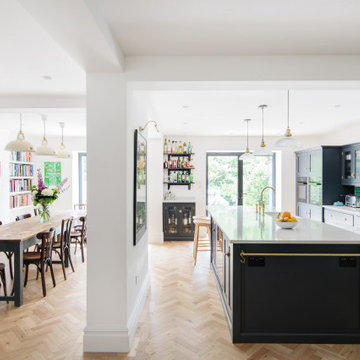
Architecture and interior design firm Easton Design Office did a beautiful job working on the full refurbishment and structural alterations to this family home in Highgate. A bright, welcoming dining and kitchen area, the perfect space for entertaining guests or hosting the family parties.
Settled right at home above the dining table hangs our Large Cream 1933 Design lampshades paired with the brass suspension sets. Elegant and poised, this neutral pendant set reflects light across the room while staying consistent with the accent brass feature, spotted in fixings throughout the space.
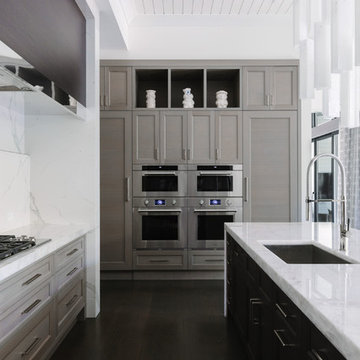
Photo Credit:
Aimée Mazzenga
シカゴにある中くらいなコンテンポラリースタイルのおしゃれなキッチン (アンダーカウンターシンク、インセット扉のキャビネット、中間色木目調キャビネット、タイルカウンター、白いキッチンパネル、磁器タイルのキッチンパネル、シルバーの調理設備、濃色無垢フローリング、茶色い床、白いキッチンカウンター) の写真
シカゴにある中くらいなコンテンポラリースタイルのおしゃれなキッチン (アンダーカウンターシンク、インセット扉のキャビネット、中間色木目調キャビネット、タイルカウンター、白いキッチンパネル、磁器タイルのキッチンパネル、シルバーの調理設備、濃色無垢フローリング、茶色い床、白いキッチンカウンター) の写真
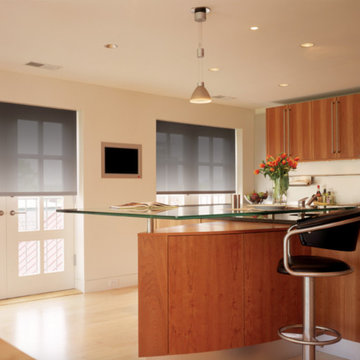
サンディエゴにあるラグジュアリーな広いコンテンポラリースタイルのおしゃれなキッチン (アンダーカウンターシンク、フラットパネル扉のキャビネット、濃色木目調キャビネット、ガラスカウンター、白いキッチンパネル、磁器タイルのキッチンパネル、シルバーの調理設備、淡色無垢フローリング、茶色い床) の写真
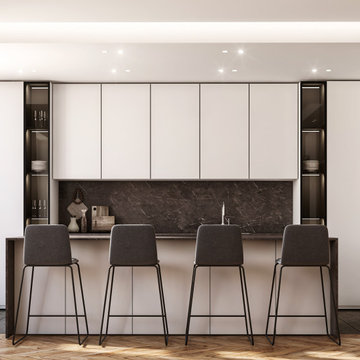
トゥーリンにある巨大なコンテンポラリースタイルのおしゃれなキッチン (アンダーカウンターシンク、フラットパネル扉のキャビネット、白いキャビネット、タイルカウンター、茶色いキッチンパネル、磁器タイルのキッチンパネル、シルバーの調理設備、無垢フローリング、茶色い床、茶色いキッチンカウンター、折り上げ天井) の写真
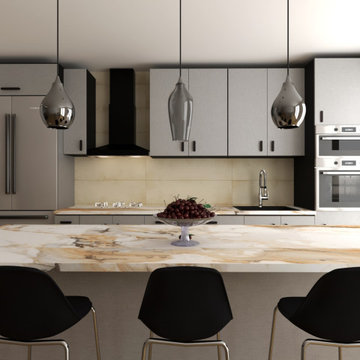
Este proyecto fue realizado en Meliana, una reforma integral de un piso con más de 30 años de antigüedad. El piso de más de 80 m2 útiles daba muchas posibilidades en readaptar el espacio a las necesidades actuales y del cliente.
En esta oportunidad le propusimos al cliente de optar por una cocina abierta hacia el salón con una isla central. La cocina se organizó de forma de tener los electrodomésticos en los módulos exteriores, haciendo como un marco para la zona interior de trabajo.
El modelo de encimera es un porcelánico ultracompacto de 15mm de espesor. Estas encimeras son ultra resistentes, con un diseño muy moderno y con un grado de absorción casi nulo lo que evita cualquier tipo de manchas de vino o de aceites.
La isla central es de 240cm con una encimera de 100cm de ancho. Como vemos, la encimera sale hacia el salón unos 20cm que nos permite poner taburetes altos para el uso como barra central.
La cocina de gas está ubicada dentro de la zona de trabajo central y no en la isla.
El mobiliario de la cocina elegido es de 19mm totalmente hidrófugo lo que le da mucha resistencia a los líquidos y al tiempo.
Este proyecto ha sido un gustazo realizarlo por la confianza y libertad que nos dio el cliente.
Gracias !
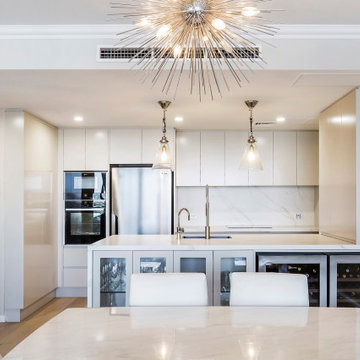
シドニーにあるラグジュアリーな中くらいなコンテンポラリースタイルのおしゃれなペニンシュラキッチン (アンダーカウンターシンク、フラットパネル扉のキャビネット、ベージュのキャビネット、タイルカウンター、マルチカラーのキッチンパネル、磁器タイルのキッチンパネル、シルバーの調理設備、無垢フローリング、茶色い床、白いキッチンカウンター) の写真
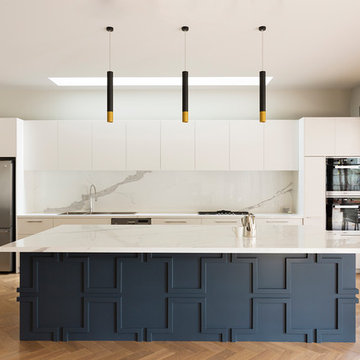
Elizabeth Schiavello
メルボルンにあるラグジュアリーな広いコンテンポラリースタイルのおしゃれなキッチン (ダブルシンク、フラットパネル扉のキャビネット、白いキャビネット、タイルカウンター、白いキッチンパネル、磁器タイルのキッチンパネル、シルバーの調理設備、淡色無垢フローリング、茶色い床) の写真
メルボルンにあるラグジュアリーな広いコンテンポラリースタイルのおしゃれなキッチン (ダブルシンク、フラットパネル扉のキャビネット、白いキャビネット、タイルカウンター、白いキッチンパネル、磁器タイルのキッチンパネル、シルバーの調理設備、淡色無垢フローリング、茶色い床) の写真
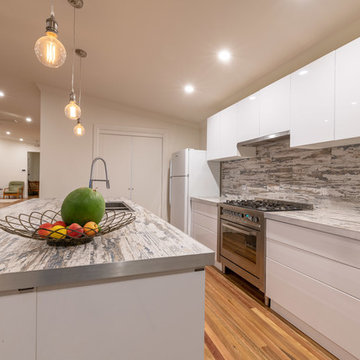
Photos by Kyle Manning
ウーロンゴンにある高級な広いコンテンポラリースタイルのおしゃれなキッチン (アンダーカウンターシンク、白いキャビネット、タイルカウンター、磁器タイルのキッチンパネル、無垢フローリング、茶色い床) の写真
ウーロンゴンにある高級な広いコンテンポラリースタイルのおしゃれなキッチン (アンダーカウンターシンク、白いキャビネット、タイルカウンター、磁器タイルのキッチンパネル、無垢フローリング、茶色い床) の写真
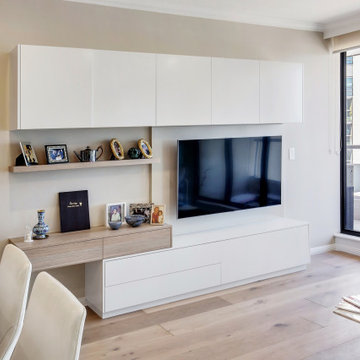
シドニーにあるラグジュアリーな中くらいなコンテンポラリースタイルのおしゃれなペニンシュラキッチン (アンダーカウンターシンク、フラットパネル扉のキャビネット、ベージュのキャビネット、タイルカウンター、マルチカラーのキッチンパネル、磁器タイルのキッチンパネル、シルバーの調理設備、無垢フローリング、茶色い床、白いキッチンカウンター) の写真
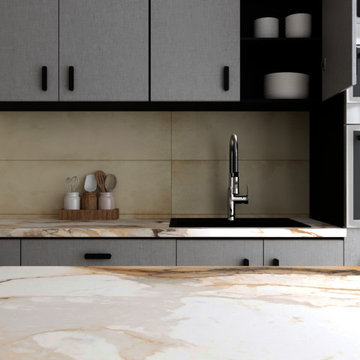
Foto de cerca de la cocina, fregadero y de los muebles superiores abiertos.
バレンシアにあるお手頃価格の中くらいなコンテンポラリースタイルのおしゃれなキッチン (シングルシンク、落し込みパネル扉のキャビネット、グレーのキャビネット、タイルカウンター、ベージュキッチンパネル、磁器タイルのキッチンパネル、シルバーの調理設備、磁器タイルの床、茶色い床、白いキッチンカウンター) の写真
バレンシアにあるお手頃価格の中くらいなコンテンポラリースタイルのおしゃれなキッチン (シングルシンク、落し込みパネル扉のキャビネット、グレーのキャビネット、タイルカウンター、ベージュキッチンパネル、磁器タイルのキッチンパネル、シルバーの調理設備、磁器タイルの床、茶色い床、白いキッチンカウンター) の写真
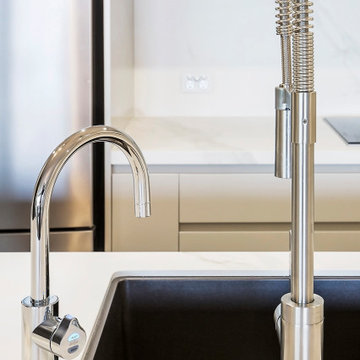
シドニーにあるラグジュアリーな中くらいなコンテンポラリースタイルのおしゃれなペニンシュラキッチン (アンダーカウンターシンク、フラットパネル扉のキャビネット、ベージュのキャビネット、タイルカウンター、マルチカラーのキッチンパネル、磁器タイルのキッチンパネル、シルバーの調理設備、無垢フローリング、茶色い床、白いキッチンカウンター) の写真
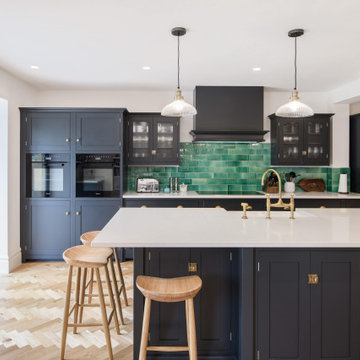
Architecture and interior design firm Easton Design Office did a beautiful job working on the full refurbishment and structural alterations to this family home in Highgate. A bright, welcoming dining and kitchen area, the perfect space for entertaining guests or hosting the family parties.
Settled right at home above the dining table hangs our Large Cream 1933 Design lampshades paired with the brass suspension sets. Elegant and poised, this neutral pendant set reflects light across the room while staying consistent with the accent brass feature, spotted in fixings throughout the space.
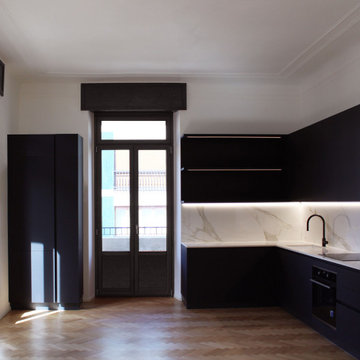
ミラノにあるお手頃価格の中くらいなコンテンポラリースタイルのおしゃれなキッチン (ドロップインシンク、ルーバー扉のキャビネット、黒いキャビネット、タイルカウンター、白いキッチンパネル、磁器タイルのキッチンパネル、パネルと同色の調理設備、淡色無垢フローリング、アイランドなし、茶色い床、白いキッチンカウンター) の写真
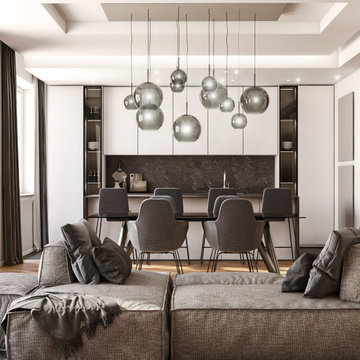
トゥーリンにある巨大なコンテンポラリースタイルのおしゃれなキッチン (アンダーカウンターシンク、フラットパネル扉のキャビネット、白いキャビネット、タイルカウンター、茶色いキッチンパネル、磁器タイルのキッチンパネル、シルバーの調理設備、無垢フローリング、茶色い床、茶色いキッチンカウンター、折り上げ天井) の写真
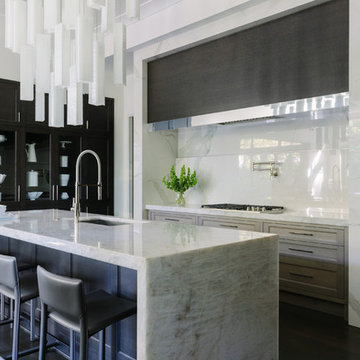
Photo Credit:
Aimée Mazzenga
シカゴにある中くらいなコンテンポラリースタイルのおしゃれなキッチン (アンダーカウンターシンク、インセット扉のキャビネット、中間色木目調キャビネット、タイルカウンター、白いキッチンパネル、磁器タイルのキッチンパネル、シルバーの調理設備、濃色無垢フローリング、茶色い床、白いキッチンカウンター) の写真
シカゴにある中くらいなコンテンポラリースタイルのおしゃれなキッチン (アンダーカウンターシンク、インセット扉のキャビネット、中間色木目調キャビネット、タイルカウンター、白いキッチンパネル、磁器タイルのキッチンパネル、シルバーの調理設備、濃色無垢フローリング、茶色い床、白いキッチンカウンター) の写真
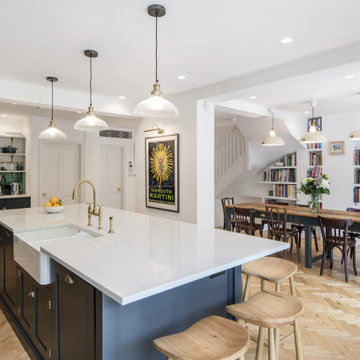
Architecture and interior design firm Easton Design Office did a beautiful job working on the full refurbishment and structural alterations to this family home in Highgate. A bright, welcoming dining and kitchen area, the perfect space for entertaining guests or hosting the family parties.
Settled right at home above the dining table hangs our Large Cream 1933 Design lampshades paired with the brass suspension sets. Elegant and poised, this neutral pendant set reflects light across the room while staying consistent with the accent brass feature, spotted in fixings throughout the space.
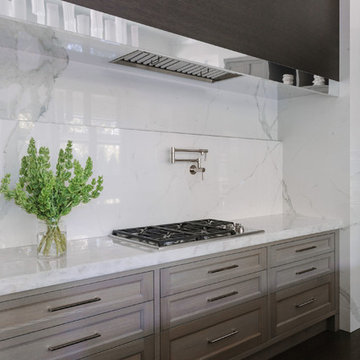
Photo Credit:
Aimée Mazzenga
シカゴにある中くらいなコンテンポラリースタイルのおしゃれなキッチン (アンダーカウンターシンク、インセット扉のキャビネット、中間色木目調キャビネット、タイルカウンター、白いキッチンパネル、磁器タイルのキッチンパネル、シルバーの調理設備、濃色無垢フローリング、茶色い床、白いキッチンカウンター) の写真
シカゴにある中くらいなコンテンポラリースタイルのおしゃれなキッチン (アンダーカウンターシンク、インセット扉のキャビネット、中間色木目調キャビネット、タイルカウンター、白いキッチンパネル、磁器タイルのキッチンパネル、シルバーの調理設備、濃色無垢フローリング、茶色い床、白いキッチンカウンター) の写真
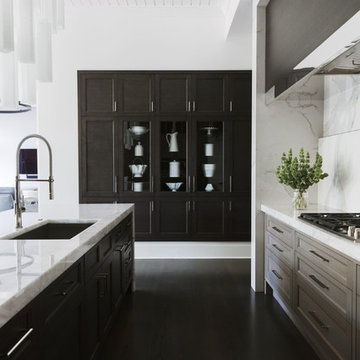
Photo Credit:
Aimée Mazzenga
シカゴにある中くらいなコンテンポラリースタイルのおしゃれなキッチン (アンダーカウンターシンク、インセット扉のキャビネット、中間色木目調キャビネット、タイルカウンター、白いキッチンパネル、磁器タイルのキッチンパネル、シルバーの調理設備、濃色無垢フローリング、茶色い床、白いキッチンカウンター) の写真
シカゴにある中くらいなコンテンポラリースタイルのおしゃれなキッチン (アンダーカウンターシンク、インセット扉のキャビネット、中間色木目調キャビネット、タイルカウンター、白いキッチンパネル、磁器タイルのキッチンパネル、シルバーの調理設備、濃色無垢フローリング、茶色い床、白いキッチンカウンター) の写真
コンテンポラリースタイルのキッチン (磁器タイルのキッチンパネル、ガラスカウンター、タイルカウンター、茶色い床) の写真
1