コンテンポラリースタイルのキッチン (磁器タイルのキッチンパネル、グレーとクリーム色) の写真
絞り込み:
資材コスト
並び替え:今日の人気順
写真 1〜20 枚目(全 23 枚)
1/4

TOC design
There were many challenges to this kitchen prior to its makeover:
Insufficient lighting, No traffic flow, Height of individual cooks, Low ceilings, Dark, Cluttered, No space for entertaining, Enclosed space, Appliances blocking traffic, Inadequate counter prep space. With so many problems there was only one solution - gut the space including the surrounding areas like the dining room and living rooms to be able to create an open concept.
We eliminated the upper wall cabinets, installed extra windows to bring in the natural light, added plenty of lighting,( for task, general, and decorative aspects) We kept colors warm and light throughout, Created a wall of tall utility cabinets, incorporating appliances and a multitude of functional storage. Designed cabinets to blend into the space. By removing all existing surrounding walls and landing step a larger footprint was designed to house an oversize island with different heights for each cooks’ comfort, thus being able to pass through easily, giving a traffic flow space between 42” to 60”. The Island was designed for better entertainment, prep work and plenty of storage but taking into consideration to NOT over dominate the space and obtrude the line of site. The use of warm tone materials such as natural walnut is the key element to the space and by adding it to the niche area, it balances the contrast of the light colors and creates a richness and warmth to the space.
Some of the special features used where:
Hidden practical elements added to be very functional yet unobtrusive; ie: garage door to hide all small appliances, a step ladder hidden inside the toe kick, food processor lift ,basket tilt at sink area, pull out coffee station. All features require less bending and heavy lifting.
Under mount LED strip lighting at lunch counter and Niche area, Enhances the area and gives a floating appearance.
Wine service area for easy entertaining, and self service. Concealed vent system at cook top, is not only practical but enhances the clean line design concept. Because of the low ceiling a large over head hood would have broken up line of site.
Products used:
Millwork cabinets:
The kitchen cabinets doors are made of a flat euro style MDF (medium density fiberboard) base polyurethane lacquer and a vertical glassing application. The Kitchen island cabinet doors are also made out of MDF – large stile shaker doors color: BM-HC-83 ( grant beige) and the lunch counter cabinet doors as well as accentuating elements throughout the kitchen are made in a natural walnut veneer.
Mike Prentice from Bluerock Cabinets
http://www.bluerockcabinets.com
Quartz Countertops:
Hanstone color: sandcastle
supplied by Leeza Distribution of St. Laurent.
http://www.leezadistribution.com
Appliances:
The GE monogram induction mirror 36” cooktop was supplied by J.C. Perreault - Kirkland as were all the other appliances. They include a 42” counter depth fridge, a 30” convection combination built-in oven and microwave, a 24” duel temperature wine cellar and 36” (pop-up) downdraft vent 900 cfm by KitchenAid – Architect series II
http://www.jcperrault.com
Backsplash
porcelain tiles Model: city view Color: skyline gray
supplied by Daltile of St. Laurent.
http://www.daltile.com
Lighting
Four pendants provide the lighting over the island and lunch counter supplemented by recessed LED lighting from Shortall Electric Ltd. of St. Laurent.
http://www.shortall.ca
Flooring:
Laminated Renaissance Hand scrapped color saddle oak is commercial-grade AC3 that can withstand the heavy traffic flow
supplied by Taiga Forest Products of Boucherville.
http://www.taigabuilding.com
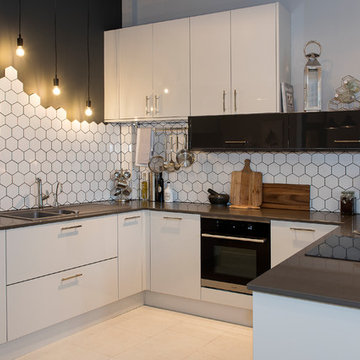
For an uber contemporary kitchen choose this stylish Loxley gloss kitchen with modern appliances from reputable companies. Including geometric hexagonal white tiles, ash grey strata quartz worktop and cream gloss cabinets with striking black worktops as contrast.
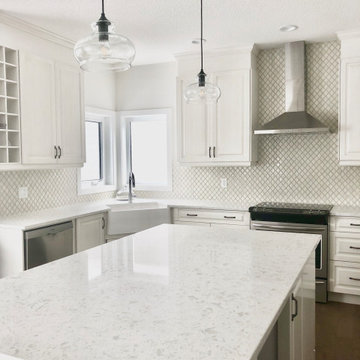
A beautiful palette for any kitchen, this kitchen is a blend of all tones creamy/white/and soft greys. We absolutely adore this custom backsplash that was upgraded from a stark white subway tile. Stunning final results for these clients.
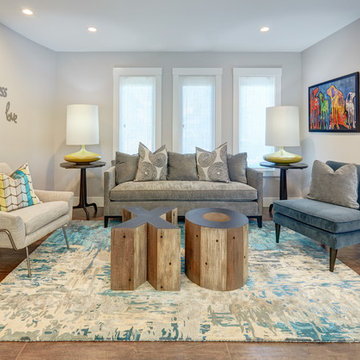
This home remodel is a celebration of curves and light. Starting from humble beginnings as a basic builder ranch style house, the design challenge was maximizing natural light throughout and providing the unique contemporary style the client’s craved.
The Entry offers a spectacular first impression and sets the tone with a large skylight and an illuminated curved wall covered in a wavy pattern Porcelanosa tile.
The chic entertaining kitchen was designed to celebrate a public lifestyle and plenty of entertaining. Celebrating height with a robust amount of interior architectural details, this dynamic kitchen still gives one that cozy feeling of home sweet home. The large “L” shaped island accommodates 7 for seating. Large pendants over the kitchen table and sink provide additional task lighting and whimsy. The Dekton “puzzle” countertop connection was designed to aid the transition between the two color countertops and is one of the homeowner’s favorite details. The built-in bistro table provides additional seating and flows easily into the Living Room.
A curved wall in the Living Room showcases a contemporary linear fireplace and tv which is tucked away in a niche. Placing the fireplace and furniture arrangement at an angle allowed for more natural walkway areas that communicated with the exterior doors and the kitchen working areas.
The dining room’s open plan is perfect for small groups and expands easily for larger events. Raising the ceiling created visual interest and bringing the pop of teal from the Kitchen cabinets ties the space together. A built-in buffet provides ample storage and display.
The Sitting Room (also called the Piano room for its previous life as such) is adjacent to the Kitchen and allows for easy conversation between chef and guests. It captures the homeowner’s chic sense of style and joie de vivre.
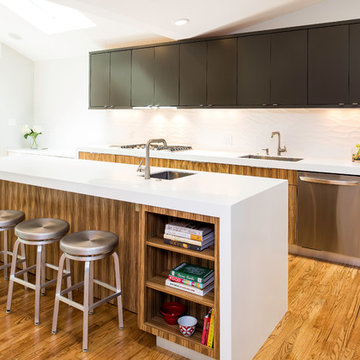
Maxine Schnitzer Photography
ワシントンD.C.にあるコンテンポラリースタイルのおしゃれなキッチン (アンダーカウンターシンク、フラットパネル扉のキャビネット、中間色木目調キャビネット、白いキッチンパネル、磁器タイルのキッチンパネル、無垢フローリング、グレーとクリーム色) の写真
ワシントンD.C.にあるコンテンポラリースタイルのおしゃれなキッチン (アンダーカウンターシンク、フラットパネル扉のキャビネット、中間色木目調キャビネット、白いキッチンパネル、磁器タイルのキッチンパネル、無垢フローリング、グレーとクリーム色) の写真
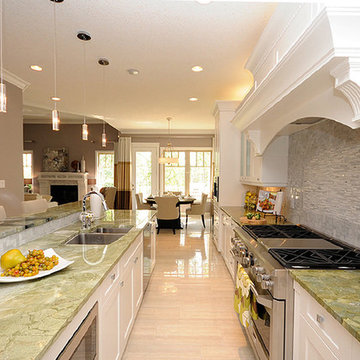
C. Marie Hebson
エドモントンにある高級な中くらいなコンテンポラリースタイルのおしゃれなキッチン (アンダーカウンターシンク、シェーカースタイル扉のキャビネット、白いキャビネット、クオーツストーンカウンター、グレーのキッチンパネル、磁器タイルのキッチンパネル、パネルと同色の調理設備、磁器タイルの床、ベージュの床、緑のキッチンカウンター、グレーとクリーム色) の写真
エドモントンにある高級な中くらいなコンテンポラリースタイルのおしゃれなキッチン (アンダーカウンターシンク、シェーカースタイル扉のキャビネット、白いキャビネット、クオーツストーンカウンター、グレーのキッチンパネル、磁器タイルのキッチンパネル、パネルと同色の調理設備、磁器タイルの床、ベージュの床、緑のキッチンカウンター、グレーとクリーム色) の写真
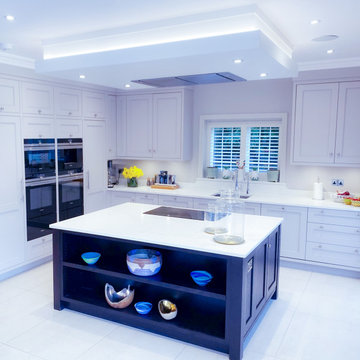
Featuring custom wood cabinetry and a quartz stone top, the centre island is the focal point of the kitchen. The stove is integrated into the island, with a top of the range extractor in the ceiling. All of the ceiling lights are dimmable, including the recessed LEDs and the downlights. Large sliding doors in the kitchen/dining room open to a paved patio and garden with a water feature.
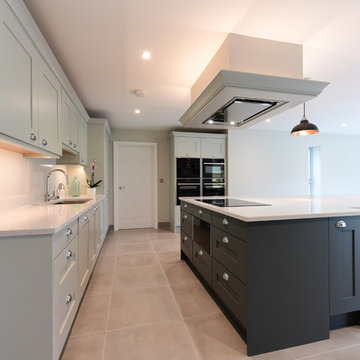
Floor: Concrete effect porcelain tile - Minoli Dreamwell Gray Matt 60/60
オックスフォードシャーにあるコンテンポラリースタイルのおしゃれなキッチン (磁器タイルの床、グレーの床、白いキッチンパネル、磁器タイルのキッチンパネル、グレーとクリーム色) の写真
オックスフォードシャーにあるコンテンポラリースタイルのおしゃれなキッチン (磁器タイルの床、グレーの床、白いキッチンパネル、磁器タイルのキッチンパネル、グレーとクリーム色) の写真
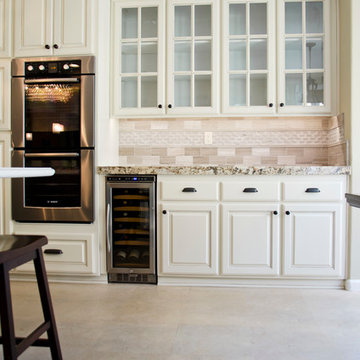
Photos of a contemporary kitchen in Orange County California. We love the beautiful chandalier lighting the home owners selected to set off the kitchen perfectly.
The cabinets are "off-white" or "cream" but that doesn't really explain the color. The finish is a white that has a layered glaze, which adds a richness and depth to them. One of the layers is a chocolate brown -so the detail on the wood cabinets stands out.
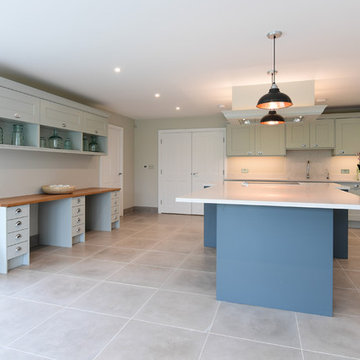
Floor: Concrete effect porcelain tile - Minoli Dreamwell Gray Matt 60/60
オックスフォードシャーにあるコンテンポラリースタイルのおしゃれなキッチン (磁器タイルの床、グレーの床、白いキッチンパネル、磁器タイルのキッチンパネル、グレーとクリーム色) の写真
オックスフォードシャーにあるコンテンポラリースタイルのおしゃれなキッチン (磁器タイルの床、グレーの床、白いキッチンパネル、磁器タイルのキッチンパネル、グレーとクリーム色) の写真
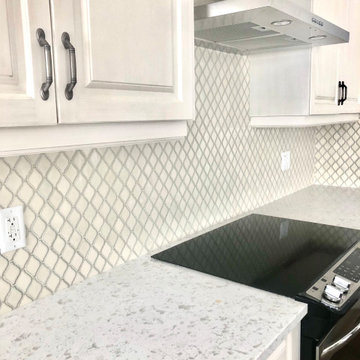
A beautiful palette for any kitchen, this kitchen is a blend of all tones creamy/white/and soft greys. We absolutely adore this custom backsplash that was upgraded from a stark white subway tile. Stunning final results for these clients.
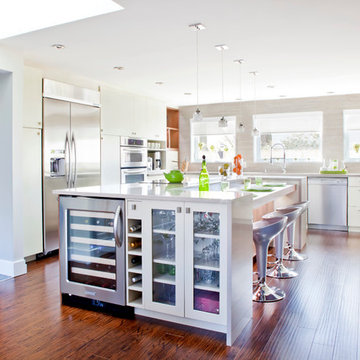
TOC design
There were many challenges to this kitchen prior to its makeover:
Insufficient lighting, No traffic flow, Height of individual cooks, Low ceilings, Dark, Cluttered, No space for entertaining, Enclosed space, Appliances blocking traffic, Inadequate counter prep space. With so many problems there was only one solution - gut the space including the surrounding areas like the dining room and living rooms to be able to create an open concept.
We eliminated the upper wall cabinets, installed extra windows to bring in the natural light, added plenty of lighting,( for task, general, and decorative aspects) We kept colors warm and light throughout, Created a wall of tall utility cabinets, incorporating appliances and a multitude of functional storage. Designed cabinets to blend into the space. By removing all existing surrounding walls and landing step a larger footprint was designed to house an oversize island with different heights for each cooks’ comfort, thus being able to pass through easily, giving a traffic flow space between 42” to 60”. The Island was designed for better entertainment, prep work and plenty of storage but taking into consideration to NOT over dominate the space and obtrude the line of site. The use of warm tone materials such as natural walnut is the key element to the space and by adding it to the niche area, it balances the contrast of the light colors and creates a richness and warmth to the space.
Some of the special features used where:
Hidden practical elements added to be very functional yet unobtrusive; ie: garage door to hide all small appliances, a step ladder hidden inside the toe kick, food processor lift ,basket tilt at sink area, pull out coffee station. All features require less bending and heavy lifting.
Under mount LED strip lighting at lunch counter and Niche area, Enhances the area and gives a floating appearance.
Wine service area for easy entertaining, and self service. Concealed vent system at cook top, is not only practical but enhances the clean line design concept. Because of the low ceiling a large over head hood would have broken up line of site.
Products used:
Millwork cabinets:
The kitchen cabinets doors are made of a flat euro style MDF (medium density fiberboard) base polyurethane lacquer and a vertical glassing application. The Kitchen island cabinet doors are also made out of MDF – large stile shaker doors color: BM-HC-83 ( grant beige) and the lunch counter cabinet doors as well as accentuating elements throughout the kitchen are made in a natural walnut veneer.
Mike Prentice from Bluerock Cabinets
http://www.bluerockcabinets.com
Quartz Countertops:
Hanstone color: sandcastle
supplied by Leeza Distribution of St. Laurent.
http://www.leezadistribution.com
Appliances:
The GE monogram induction mirror 36” cooktop was supplied by J.C. Perreault - Kirkland as were all the other appliances. They include a 42” counter depth fridge, a 30” convection combination built-in oven and microwave, a 24” duel temperature wine cellar and 36” (pop-up) downdraft vent 900 cfm by KitchenAid – Architect series II
http://www.jcperrault.com
Backsplash
porcelain tiles Model: city view Color: skyline gray
supplied by Daltile of St. Laurent.
http://www.daltile.com
Lighting
Four pendants provide the lighting over the island and lunch counter supplemented by recessed LED lighting from Shortall Electric Ltd. of St. Laurent.
http://www.shortall.ca
Flooring:
Laminated Renaissance Hand scrapped color saddle oak is commercial-grade AC3 that can withstand the heavy traffic flow
supplied by Taiga Forest Products of Boucherville.
http://www.taigabuilding.com
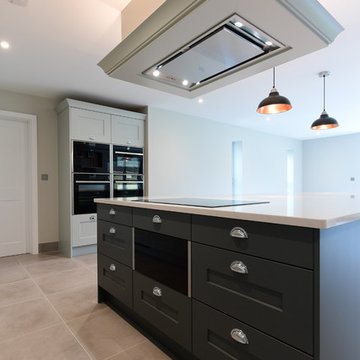
Floor: Concrete effect porcelain tile - Minoli Dreamwell Gray Matt 60/60
オックスフォードシャーにあるコンテンポラリースタイルのおしゃれなキッチン (磁器タイルの床、グレーの床、白いキッチンパネル、磁器タイルのキッチンパネル、グレーとクリーム色) の写真
オックスフォードシャーにあるコンテンポラリースタイルのおしゃれなキッチン (磁器タイルの床、グレーの床、白いキッチンパネル、磁器タイルのキッチンパネル、グレーとクリーム色) の写真
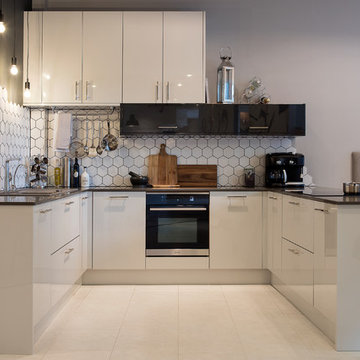
For an uber contemporary kitchen choose this stylish Loxley gloss kitchen with modern appliances from reputable companies. Including geometric hexagonal white tiles, ash grey strata quartz worktop and cream gloss cabinets with striking black worktops as contrast.
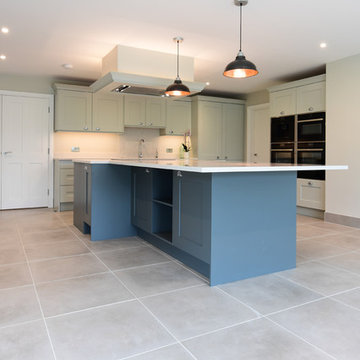
Floor: Concrete effect porcelain tile - Minoli Dreamwell Gray Matt 60/60
オックスフォードシャーにあるコンテンポラリースタイルのおしゃれなキッチン (磁器タイルの床、グレーの床、白いキッチンパネル、磁器タイルのキッチンパネル、グレーとクリーム色) の写真
オックスフォードシャーにあるコンテンポラリースタイルのおしゃれなキッチン (磁器タイルの床、グレーの床、白いキッチンパネル、磁器タイルのキッチンパネル、グレーとクリーム色) の写真
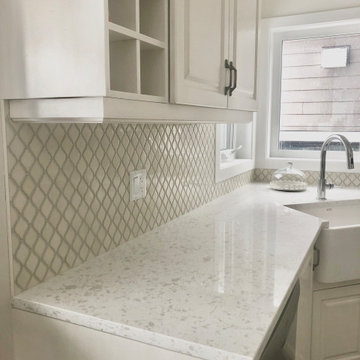
A beautiful palette for any kitchen, this kitchen is a blend of all tones creamy/white/and soft greys. We absolutely adore this custom backsplash that was upgraded from a stark white subway tile. Stunning final results for these clients.
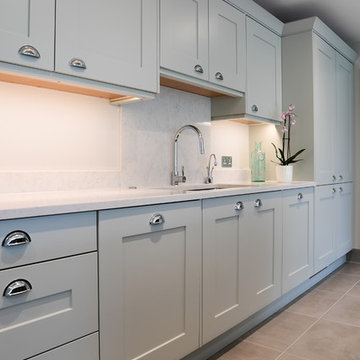
Floor: Concrete effect porcelain tile - Minoli Dreamwell Gray Matt 60/60
オックスフォードシャーにあるコンテンポラリースタイルのおしゃれなキッチン (磁器タイルの床、グレーの床、白いキッチンパネル、磁器タイルのキッチンパネル、グレーとクリーム色) の写真
オックスフォードシャーにあるコンテンポラリースタイルのおしゃれなキッチン (磁器タイルの床、グレーの床、白いキッチンパネル、磁器タイルのキッチンパネル、グレーとクリーム色) の写真
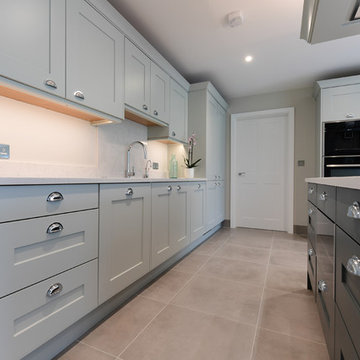
Floor: Concrete effect porcelain tile - Minoli Dreamwell Gray Matt 60/60
オックスフォードシャーにあるコンテンポラリースタイルのおしゃれなキッチン (磁器タイルの床、グレーの床、白いキッチンパネル、磁器タイルのキッチンパネル、グレーとクリーム色) の写真
オックスフォードシャーにあるコンテンポラリースタイルのおしゃれなキッチン (磁器タイルの床、グレーの床、白いキッチンパネル、磁器タイルのキッチンパネル、グレーとクリーム色) の写真
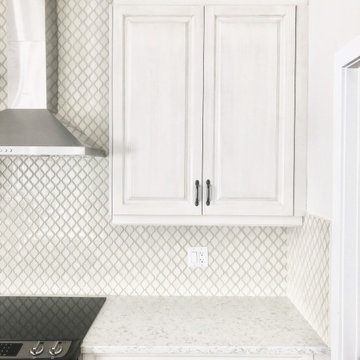
A beautiful palette for any kitchen, this kitchen is a blend of all tones creamy/white/and soft greys. We absolutely adore this custom backsplash that was upgraded from a stark white subway tile. Stunning final results for these clients.
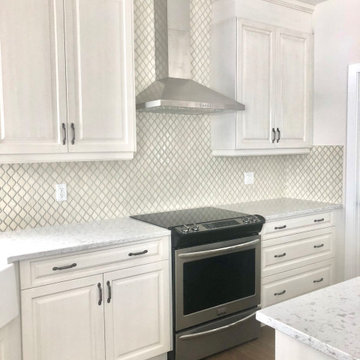
A beautiful palette for any kitchen, this kitchen is a blend of all tones creamy/white/and soft greys. We absolutely adore this custom backsplash that was upgraded from a stark white subway tile. Stunning final results for these clients.
コンテンポラリースタイルのキッチン (磁器タイルのキッチンパネル、グレーとクリーム色) の写真
1