コンテンポラリースタイルのキッチン (磁器タイルのキッチンパネル、トラバーチンのキッチンパネル、木材カウンター、セラミックタイルの床) の写真
絞り込み:
資材コスト
並び替え:今日の人気順
写真 1〜20 枚目(全 26 枚)

El proyecto consiste en la reforma de una pequeña cocina de 4,58m² para una segunda residencia en Salou.
La intervención ha hecho una distribución más cómoda y practica del espacio. Hemos 'escondido' el termo y la lavadora en un armario con tal de que quedara un espacio más ordenado.
Al ser una cocina tan pequeña hemos usado el color blanco para dar sensación de amplitud y madera par dar calidez.
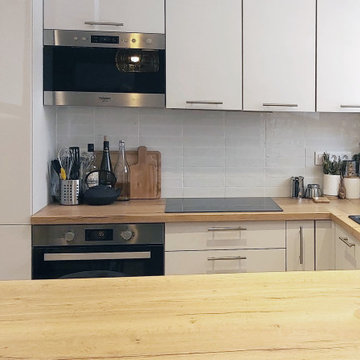
Cuisine avec le plan de travail en stratifié bois clair et portes de placard en gris clair.
リヨンにあるお手頃価格の中くらいなコンテンポラリースタイルのおしゃれなキッチン (シングルシンク、フラットパネル扉のキャビネット、白いキャビネット、木材カウンター、白いキッチンパネル、磁器タイルのキッチンパネル、黒い調理設備、セラミックタイルの床、ベージュの床、茶色いキッチンカウンター、窓) の写真
リヨンにあるお手頃価格の中くらいなコンテンポラリースタイルのおしゃれなキッチン (シングルシンク、フラットパネル扉のキャビネット、白いキャビネット、木材カウンター、白いキッチンパネル、磁器タイルのキッチンパネル、黒い調理設備、セラミックタイルの床、ベージュの床、茶色いキッチンカウンター、窓) の写真
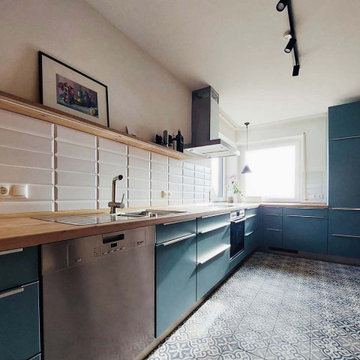
ベルリンにあるお手頃価格の広いコンテンポラリースタイルのおしゃれなキッチン (インセット扉のキャビネット、青いキャビネット、木材カウンター、白いキッチンパネル、磁器タイルのキッチンパネル、アイランドなし、茶色いキッチンカウンター、ドロップインシンク、シルバーの調理設備、セラミックタイルの床、マルチカラーの床) の写真
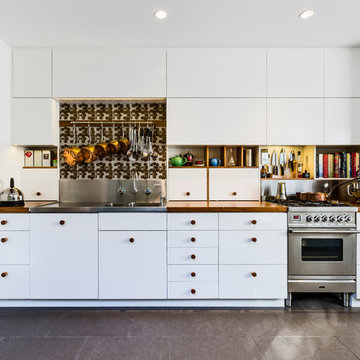
Photography: Robert Walsh @robertwphoto
Builder: Burmah Constructions: www.burmahconstructions.com.au
シドニーにある中くらいなコンテンポラリースタイルのおしゃれなII型キッチン (フラットパネル扉のキャビネット、白いキャビネット、木材カウンター、磁器タイルのキッチンパネル、シルバーの調理設備、ダブルシンク、メタリックのキッチンパネル、セラミックタイルの床、グレーの床、茶色いキッチンカウンター) の写真
シドニーにある中くらいなコンテンポラリースタイルのおしゃれなII型キッチン (フラットパネル扉のキャビネット、白いキャビネット、木材カウンター、磁器タイルのキッチンパネル、シルバーの調理設備、ダブルシンク、メタリックのキッチンパネル、セラミックタイルの床、グレーの床、茶色いキッチンカウンター) の写真
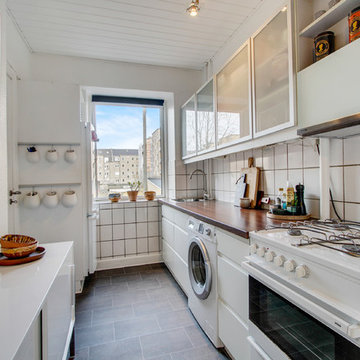
オールボーにあるお手頃価格の小さなコンテンポラリースタイルのおしゃれなキッチン (ドロップインシンク、フラットパネル扉のキャビネット、白いキャビネット、白いキッチンパネル、白い調理設備、アイランドなし、木材カウンター、磁器タイルのキッチンパネル、セラミックタイルの床) の写真
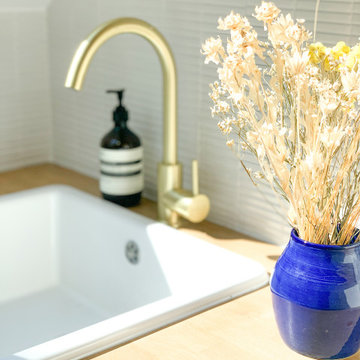
パリにある小さなコンテンポラリースタイルのおしゃれなII型キッチン (シングルシンク、白いキャビネット、木材カウンター、白いキッチンパネル、磁器タイルのキッチンパネル、黒い調理設備、セラミックタイルの床、グレーの床) の写真
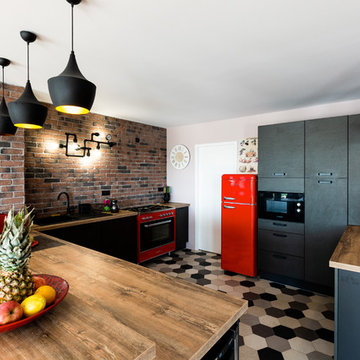
Mathieu BAŸ
モンペリエにあるコンテンポラリースタイルのおしゃれなダイニングキッチン (シングルシンク、黒いキャビネット、木材カウンター、磁器タイルのキッチンパネル、カラー調理設備、セラミックタイルの床、マルチカラーの床) の写真
モンペリエにあるコンテンポラリースタイルのおしゃれなダイニングキッチン (シングルシンク、黒いキャビネット、木材カウンター、磁器タイルのキッチンパネル、カラー調理設備、セラミックタイルの床、マルチカラーの床) の写真
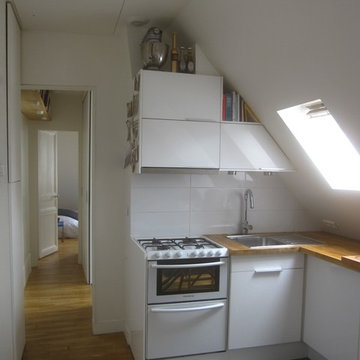
Un petit appartement sous les toits près de Beaubourg nécessitait une coup de frais mais surtout la réfection de son isolation thermique tant la température estivale était insupportable sous une toiture en zinc non isolée puisque d'origine de l'immeuble.
Le challenge était de réaliser une rénovation thermiquement efficace et respectueuse de l'environnement en évitant la solution impossible à adapter sur un toit parisien en périmètre proche d'un monument classé: la climatisation.
Un machine à double flux avec un échangeur de chaleur réduit de quelques degrés les températures intérieures par aspiration d'air extérieur et traitement de l'air intérieur. Ce procédé technique a été doublé d'une isolation en laine de bois en double couche croisée pour éviter les ponts thermiques et d'un isolant mince pour ne pas perdre trop de surface de plancher.
Un système de grandes portes coulissantes sur rail haut dans le couloir ferme la salle de bain et un placard penderie de grande dimension. Des placards ont été ajoutés dans le salon jusqu'au plafond pour permettre du rangement libérant l'espace habitable. Une tringle haute en inox permet l'accroche d'une échelle pour accéder à l'espace de rangement en hauteur.
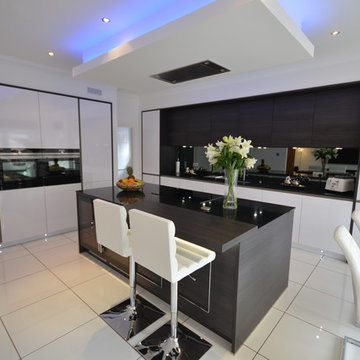
James and Lauren’s ultra sleek kitchen is the perfect combination of flexibility, functionality and style. This kitchen is from our X-Line Handleless range and after much consideration; James and Lauren decided on an impressive monochrome theme. The superwhite gloss doors have been coupled with a black oak breakfast bar, wall units, and feature panels which create a beautiful contrasting frame around the stark white units. We also built the frames around the two banks of tall units to make them sit flush into the wall.
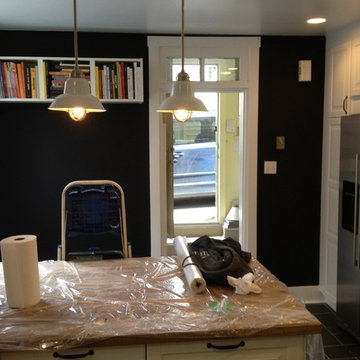
モントリオールにあるお手頃価格の小さなコンテンポラリースタイルのおしゃれなダイニングキッチン (白いキャビネット、木材カウンター、白いキッチンパネル、磁器タイルのキッチンパネル、セラミックタイルの床) の写真
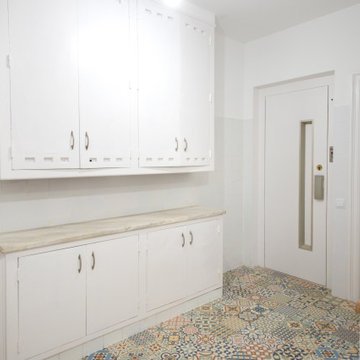
La cocina también cuenta con un gran mueble de cocina que amplia la capacidad de almacenaje de la estancia.
バルセロナにある中くらいなコンテンポラリースタイルのおしゃれなキッチン (シングルシンク、白いキャビネット、木材カウンター、白いキッチンパネル、磁器タイルのキッチンパネル、シルバーの調理設備、セラミックタイルの床、アイランドなし、マルチカラーの床、茶色いキッチンカウンター) の写真
バルセロナにある中くらいなコンテンポラリースタイルのおしゃれなキッチン (シングルシンク、白いキャビネット、木材カウンター、白いキッチンパネル、磁器タイルのキッチンパネル、シルバーの調理設備、セラミックタイルの床、アイランドなし、マルチカラーの床、茶色いキッチンカウンター) の写真
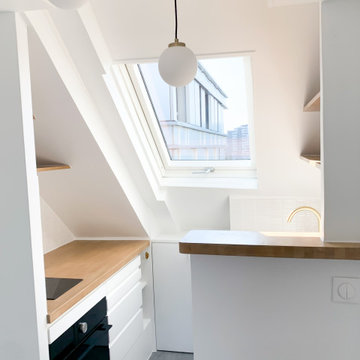
パリにある小さなコンテンポラリースタイルのおしゃれなII型キッチン (シングルシンク、白いキャビネット、木材カウンター、白いキッチンパネル、磁器タイルのキッチンパネル、黒い調理設備、セラミックタイルの床、グレーの床) の写真
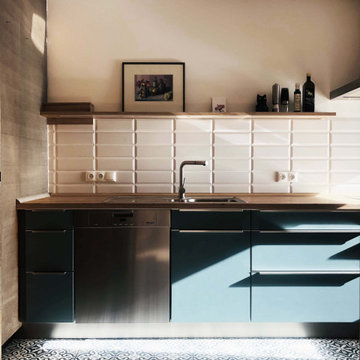
ベルリンにあるお手頃価格の広いコンテンポラリースタイルのおしゃれなキッチン (ドロップインシンク、インセット扉のキャビネット、青いキャビネット、木材カウンター、白いキッチンパネル、磁器タイルのキッチンパネル、シルバーの調理設備、セラミックタイルの床、アイランドなし、マルチカラーの床、茶色いキッチンカウンター) の写真
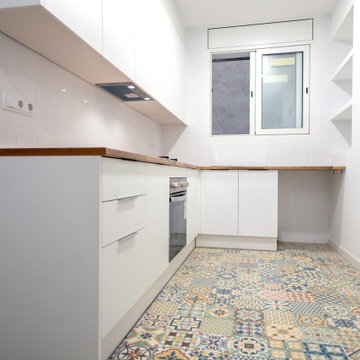
La cocina se situa en una estancia propia y está distribuida en forma de L.
バルセロナにある中くらいなコンテンポラリースタイルのおしゃれなキッチン (シングルシンク、白いキャビネット、木材カウンター、白いキッチンパネル、磁器タイルのキッチンパネル、シルバーの調理設備、セラミックタイルの床、アイランドなし、マルチカラーの床、茶色いキッチンカウンター) の写真
バルセロナにある中くらいなコンテンポラリースタイルのおしゃれなキッチン (シングルシンク、白いキャビネット、木材カウンター、白いキッチンパネル、磁器タイルのキッチンパネル、シルバーの調理設備、セラミックタイルの床、アイランドなし、マルチカラーの床、茶色いキッチンカウンター) の写真
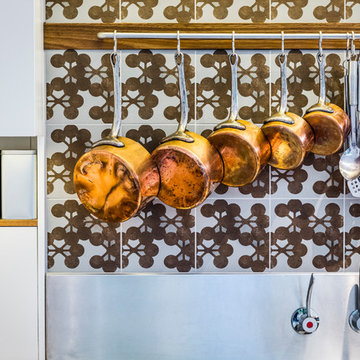
Photography: Robert Walsh @robertwphoto
Builder: Burmah Constructions: www.burmahconstructions.com.au
シドニーにある中くらいなコンテンポラリースタイルのおしゃれなII型キッチン (フラットパネル扉のキャビネット、白いキャビネット、木材カウンター、磁器タイルのキッチンパネル、シルバーの調理設備、ダブルシンク、メタリックのキッチンパネル、セラミックタイルの床、グレーの床、茶色いキッチンカウンター) の写真
シドニーにある中くらいなコンテンポラリースタイルのおしゃれなII型キッチン (フラットパネル扉のキャビネット、白いキャビネット、木材カウンター、磁器タイルのキッチンパネル、シルバーの調理設備、ダブルシンク、メタリックのキッチンパネル、セラミックタイルの床、グレーの床、茶色いキッチンカウンター) の写真
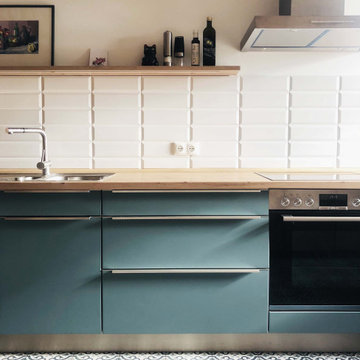
ベルリンにあるお手頃価格の広いコンテンポラリースタイルのおしゃれなキッチン (ドロップインシンク、インセット扉のキャビネット、青いキャビネット、木材カウンター、白いキッチンパネル、磁器タイルのキッチンパネル、シルバーの調理設備、セラミックタイルの床、アイランドなし、マルチカラーの床、茶色いキッチンカウンター) の写真
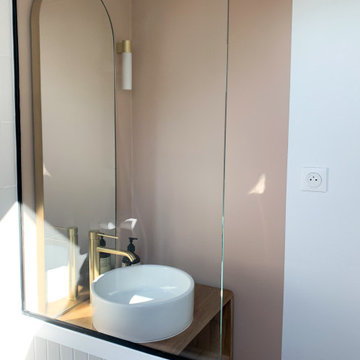
パリにある小さなコンテンポラリースタイルのおしゃれなII型キッチン (シングルシンク、白いキャビネット、木材カウンター、白いキッチンパネル、磁器タイルのキッチンパネル、黒い調理設備、セラミックタイルの床、グレーの床) の写真
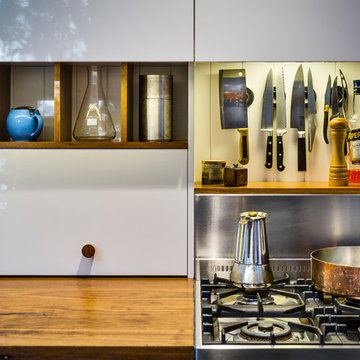
Photography: Robert Walsh @robertwphoto
Builder: Burmah Constructions: www.burmahconstructions.com.au
シドニーにある中くらいなコンテンポラリースタイルのおしゃれなII型キッチン (フラットパネル扉のキャビネット、白いキャビネット、木材カウンター、磁器タイルのキッチンパネル、シルバーの調理設備、ダブルシンク、メタリックのキッチンパネル、セラミックタイルの床、グレーの床、茶色いキッチンカウンター) の写真
シドニーにある中くらいなコンテンポラリースタイルのおしゃれなII型キッチン (フラットパネル扉のキャビネット、白いキャビネット、木材カウンター、磁器タイルのキッチンパネル、シルバーの調理設備、ダブルシンク、メタリックのキッチンパネル、セラミックタイルの床、グレーの床、茶色いキッチンカウンター) の写真
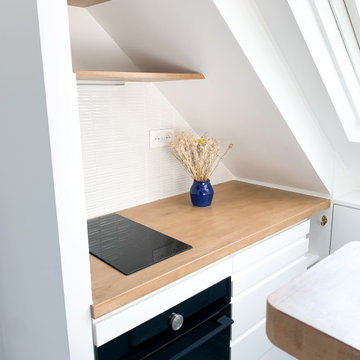
パリにある小さなコンテンポラリースタイルのおしゃれなII型キッチン (シングルシンク、白いキャビネット、木材カウンター、白いキッチンパネル、磁器タイルのキッチンパネル、黒い調理設備、セラミックタイルの床、グレーの床) の写真
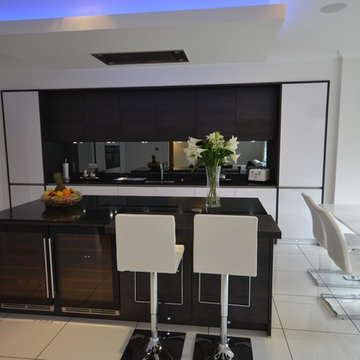
The worktop is by Silestone, one of the most popular kitchen worktop manufacturers on the market today due to their style, durability and low maintenance up keep. The splashback is smoked grey mirror which ties in nicely with the monochrome theme and the client's stylish white and chrome furniture. Adding to the sleek design is the LED feature lighting around ceiling box and plinth.
コンテンポラリースタイルのキッチン (磁器タイルのキッチンパネル、トラバーチンのキッチンパネル、木材カウンター、セラミックタイルの床) の写真
1