コンテンポラリースタイルのキッチン (ミラータイルのキッチンパネル、白いキャビネット、人工大理石カウンター) の写真
絞り込み:
資材コスト
並び替え:今日の人気順
写真 1〜20 枚目(全 186 枚)
1/5

Fraser Marsden Photography
メルボルンにある小さなコンテンポラリースタイルのおしゃれなキッチン (ダブルシンク、フラットパネル扉のキャビネット、白いキャビネット、人工大理石カウンター、メタリックのキッチンパネル、ミラータイルのキッチンパネル、シルバーの調理設備、濃色無垢フローリング) の写真
メルボルンにある小さなコンテンポラリースタイルのおしゃれなキッチン (ダブルシンク、フラットパネル扉のキャビネット、白いキャビネット、人工大理石カウンター、メタリックのキッチンパネル、ミラータイルのキッチンパネル、シルバーの調理設備、濃色無垢フローリング) の写真
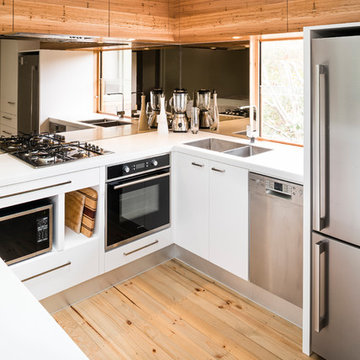
The use of slimline bookmatched horizontal feature grained natural timber veneer compensates for the lack of space making the kitchen seem larger
メルボルンにある高級な小さなコンテンポラリースタイルのおしゃれなキッチン (ダブルシンク、白いキャビネット、人工大理石カウンター、ミラータイルのキッチンパネル、シルバーの調理設備、アイランドなし、フラットパネル扉のキャビネット、淡色無垢フローリング) の写真
メルボルンにある高級な小さなコンテンポラリースタイルのおしゃれなキッチン (ダブルシンク、白いキャビネット、人工大理石カウンター、ミラータイルのキッチンパネル、シルバーの調理設備、アイランドなし、フラットパネル扉のキャビネット、淡色無垢フローリング) の写真
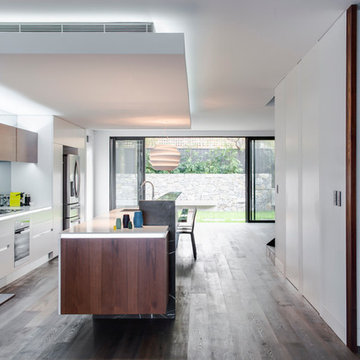
This house was designed for sale, so it had to tick many boxes, the spaces where narrow and long so connection was important in the overall design process. .
The kitchen is no different. Connection of materials was important - Timber Veneer, 2pac Polyurethane in two colours, Pietra Grey Marble, Tinted mirror & Corian benchtops work wonderfully together to create a sophisticated palette of materials & texture.
Interior Design by MInosa Photography by Nicole England
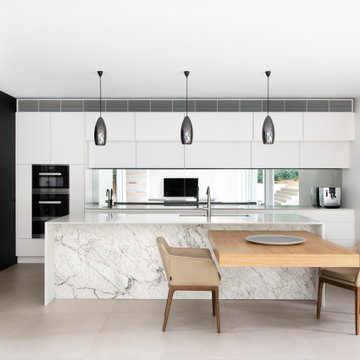
This kitchen has a custom designed Ceaserstone island benchtop with additional timber island to allow its occupants a more relaxed dining & working area. The kitchen also encompasses (hidden behind the joinery) a walk-in pantry and laundry space.
The design of this residence aims to address the sites irregular shape sloping block. The residence has been sited well back from the street to allow for a wider frontage home. The home has been designed to have private outdoor spaces to the front and rear of the house to provide a summer and winter private open space for outdoor living and maximise solar access. The use of sustainable materials and passive approach to thermal comfort ensure the house remains energy efficient and less reliant on natural resources.
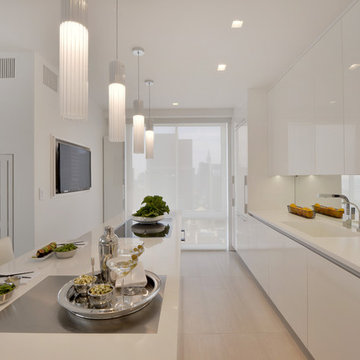
This clean, contemporary, white kitchen, in a New York City penthouse, was designed by Bilotta's Goran Savic and Regina Bilotta in collaboration with Jennifer Post of Jennifer Post Design. The cabinetry is Bilotta’s contemporary line, Artcraft. A flat panel door in a high-gloss white lacquer finish, the base cabinet hardware is a channel system while the tall cabinets have long brushed stainless pulls. All of the appliances are Miele, either concealed behind white lacquer panels or featured in their “Brilliant White” finish to keep the clean, integrated design. On the island, the Gaggenau cooktop sits flush with the crisp white Corian countertop; on the parallel wall the sink is integrated right into the Corian top. The mirrored backsplash gives the illusion of a more spacious kitchen – after all, large, eat-in kitchens are at a premium in Manhattan apartments! At the same time it offers view of the cityscape on the opposite side of the apartment.
Designer: Bilotta Designer, Goran Savic and Regina Bilotta with Jennifer Post of Jennifer Post Design
Photo Credit:Peter Krupenye
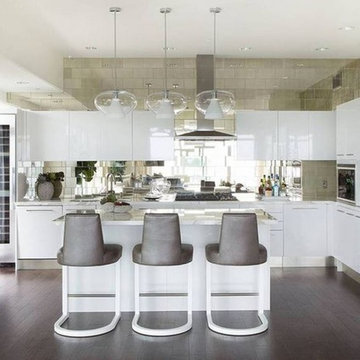
Antiqued Mirror Tile Backsplash in Kitchen
ロサンゼルスにある高級な中くらいなコンテンポラリースタイルのおしゃれなキッチン (フラットパネル扉のキャビネット、白いキャビネット、人工大理石カウンター、メタリックのキッチンパネル、ミラータイルのキッチンパネル、シルバーの調理設備、濃色無垢フローリング、茶色い床) の写真
ロサンゼルスにある高級な中くらいなコンテンポラリースタイルのおしゃれなキッチン (フラットパネル扉のキャビネット、白いキャビネット、人工大理石カウンター、メタリックのキッチンパネル、ミラータイルのキッチンパネル、シルバーの調理設備、濃色無垢フローリング、茶色い床) の写真
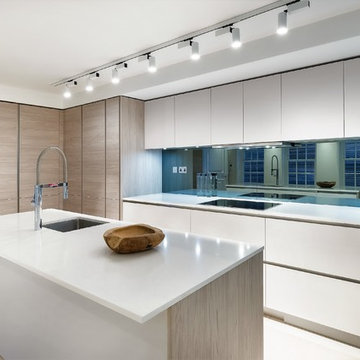
Rachel Niddrie for LXA
ロンドンにある高級な広いコンテンポラリースタイルのおしゃれなキッチン (アンダーカウンターシンク、フラットパネル扉のキャビネット、白いキャビネット、ミラータイルのキッチンパネル、黒い調理設備、ベージュの床、白いキッチンカウンター、人工大理石カウンター、メタリックのキッチンパネル、ライムストーンの床) の写真
ロンドンにある高級な広いコンテンポラリースタイルのおしゃれなキッチン (アンダーカウンターシンク、フラットパネル扉のキャビネット、白いキャビネット、ミラータイルのキッチンパネル、黒い調理設備、ベージュの床、白いキッチンカウンター、人工大理石カウンター、メタリックのキッチンパネル、ライムストーンの床) の写真
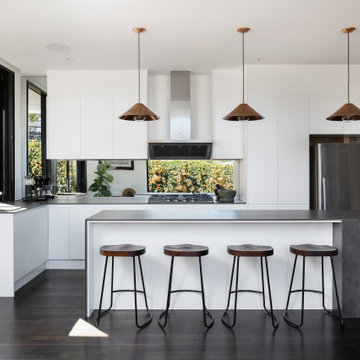
シドニーにあるコンテンポラリースタイルのおしゃれなキッチン (ドロップインシンク、白いキャビネット、人工大理石カウンター、ミラータイルのキッチンパネル、シルバーの調理設備、塗装フローリング、黒い床、グレーのキッチンカウンター) の写真
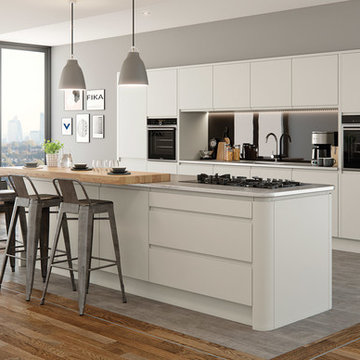
サセックスにあるお手頃価格の広いコンテンポラリースタイルのおしゃれなキッチン (フラットパネル扉のキャビネット、人工大理石カウンター、パネルと同色の調理設備、白いキャビネット、メタリックのキッチンパネル、ミラータイルのキッチンパネル) の写真
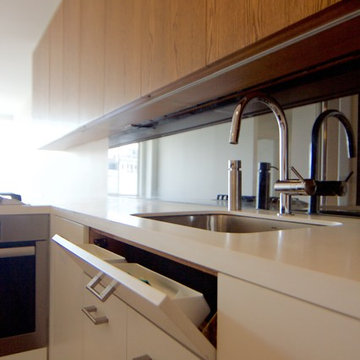
Photos: DAS Studio;
Kitchen, dining and living room are combined in one large space. The surrounding cabinets hide a desk as well as the TV, media and office equipment. All the items required to make it a functional living, dining and office space are integrated in the cabinets and leave the remaining space flexible and clutter free. The panel at the sink folds out and creates a space for easy accessible cleaning supplies

Roundhouse Urbo matt lacquer bespoke kitchen in RAL9003 with alternate front finishes in Fumed Eucalyptus vertical grain veneer and vertical grain Walnut veneer, splashback in Bronze mirror. Worksurface in 17mm thick Corian Glacier White with Mixa sink and a stainless steel inset into island. Photography by Nick Kane.
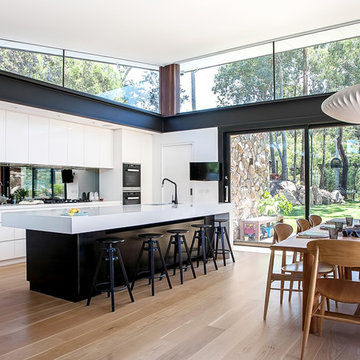
A contemporary bushland house on the Yarra River, designed for a young family that love the connection to the outdoors & entertaining
This Warrandyte site occupies a prime location on a stunning bushland perch above the Yarra River. Covered in trees, with restricted access and falling steeply to the river it was not without its challenges however, including Environmental and Bushfire Overlays (BAL29).
The views, orientation, topography and context have very much generated the form and materiality of the house as the dual wings of the house slide with the landscape to articulate privacy for neighbouring properties whilst also maximising views, daylight and access to external entertaining spaces.
Twin butterfly roofs lift the eaves to catch daylight from every direction and enhance the sense of space and connection to outdoors whilst a glazed circulation slot creates a dramatic but efficient connection between the two forms.
A generous roof terrace with external fireplace and arbour allow for contemporary outdoor entertaining whilst allowing the natural terrain of the site to fall below, relatively untouched.
Photography by Marvelle Photography
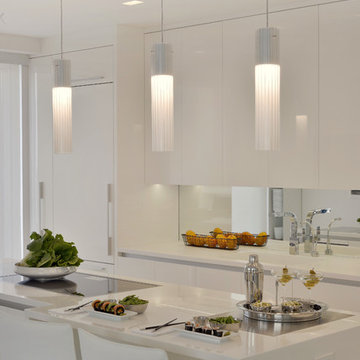
This clean, contemporary, white kitchen, in a New York City penthouse, was designed by Bilotta's Goran Savic and Regina Bilotta in collaboration with Jennifer Post of Jennifer Post Design. The cabinetry is Bilotta’s contemporary line, Artcraft. A flat panel door in a high-gloss white lacquer finish, the base cabinet hardware is a channel system while the tall cabinets have long brushed stainless pulls. All of the appliances are Miele, either concealed behind white lacquer panels or featured in their “Brilliant White” finish to keep the clean, integrated design. On the island, the Gaggenau cooktop sits flush with the crisp white Corian countertop; on the parallel wall the sink is integrated right into the Corian top. The mirrored backsplash gives the illusion of a more spacious kitchen – after all, large, eat-in kitchens are at a premium in Manhattan apartments! At the same time it offers view of the cityscape on the opposite side of the apartment.
Designer: Bilotta Designer, Goran Savic and Regina Bilotta with Jennifer Post of Jennifer Post Design
Photo Credit:Peter Krupenye
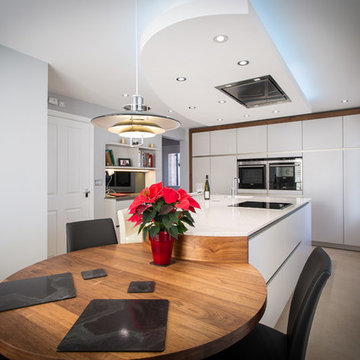
ハンプシャーにある高級な中くらいなコンテンポラリースタイルのおしゃれなキッチン (フラットパネル扉のキャビネット、白いキャビネット、人工大理石カウンター、メタリックのキッチンパネル、ミラータイルのキッチンパネル、シルバーの調理設備) の写真
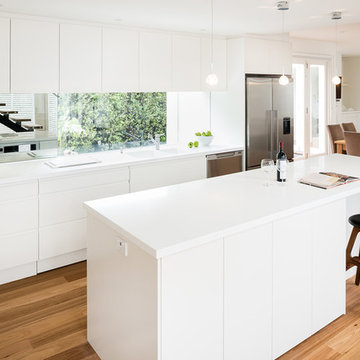
Tim Turner Photography
メルボルンにあるお手頃価格の中くらいなコンテンポラリースタイルのおしゃれなキッチン (一体型シンク、フラットパネル扉のキャビネット、白いキャビネット、人工大理石カウンター、ミラータイルのキッチンパネル、シルバーの調理設備、無垢フローリング、メタリックのキッチンパネル、白いキッチンカウンター) の写真
メルボルンにあるお手頃価格の中くらいなコンテンポラリースタイルのおしゃれなキッチン (一体型シンク、フラットパネル扉のキャビネット、白いキャビネット、人工大理石カウンター、ミラータイルのキッチンパネル、シルバーの調理設備、無垢フローリング、メタリックのキッチンパネル、白いキッチンカウンター) の写真
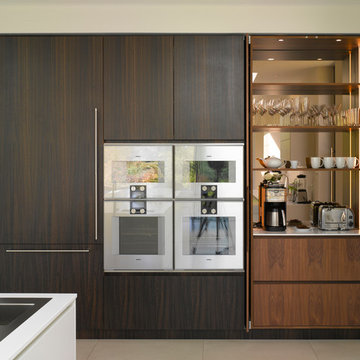
Roundhouse Urbo matt lacquer bespoke kitchen in RAL9003 with alternate front finishes in Fumed Eucalyptus vertical grain veneer and vertical grain Walnut veneer, splashback in Bronze mirror. Worksurface in 17mm thick Corian Glacier White with Mixa sink and a stainless steel inset into island. Photography by Nick Kane.
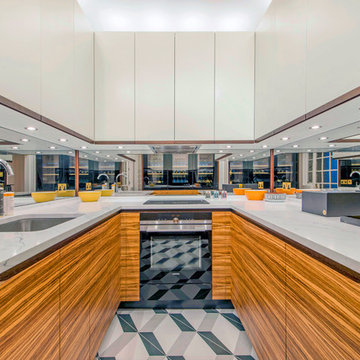
Our bespoke kitchens are designed to be used. A lot. Our approach to modern kitchen design aims to combine clean lines with thoughtful detail. Every kitchen we produce is designed just for you with a bespoke feel and a personal touch that reflects your home design.
Every kitchen cabinet we design is a fully bespoke piece of furniture. We can fit any handles or knobs to your kitchen cabinets, too, making sure we choose the option that is exactly right for your design. We understand the difficulties around ensuring that there is sufficient kitchen storage and appliances, and our talented joiners are experts in creating smart yet functional storage to complement your kitchen.
Our highly skilled craftsmen use traditional joinery techniques, and all of our bespoke kitchens are available to be built with beautiful wood, oak, walnut and veneer finishes. These luxury kitchen designs are detailed, beautiful and most of all, personalised to suit your tastes, which means that no two kitchens are the same. The same craftsmen that make the kitchen will typically also be responsible for the actual fitting of the kitchen in your home, ensuring complete quality control from start to finish of the installation process.
Our design team is highly experienced in using bespoke fittings, and our kitchen designs smoothly incorporate the colours and materials used for the kitchen worktop and splashback. Our designs are influenced by the type of materials used, for example an oak splash back, walnut splashback or other timber splashback and worktops will be contrasted with more neutral materials, including plain spray painted colours. What’s more, you can select from a wide range of kitchen surfaces for your project – from natural stone and timber to precisely-engineered composite. In terms of kitchen appliances, we work with all high-end brands including Gaggenau, Miele, Sub Zero Wolf and Siemens. We also work with specialist appliance brands, including Quooker taps and water softening specialists to soften hard water.
Our designers approach every project with profound respect for space and lighting; they will study the unique characteristics of your existing kitchen and use their expertise to add dynamic contemporary lighting features such as discreet cupboard lighting and stylish kitchen worktop lighting that add subtle new layers of lighting to your dreams’ kitchen.
Our range of bespoke kitchens are both designed and made in London and and can be easily fitted into any home. Our London based design team combine Ivar’s iconic clean lines and thoughtful detail in a way that works with the practicalities of ensuring that your kitchen is also properly functional and user-friendly.
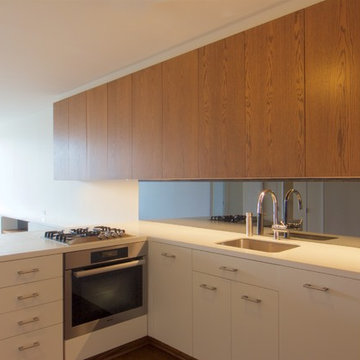
Photos: DAS Studio;
Kitchen, dining and living room are combined in one large space. The surrounding cabinets hide a desk as well as the TV, media and office equipment. All the items required to make it a functional living, dining and office space are integrated in the cabinets and leave the remaining space flexible and clutter free.
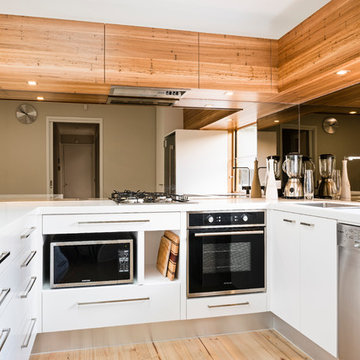
a combination of "satin white" thermoformed doors and panels and natural timber blackbutt veneers add an organic element to the kitchen while the seamless Staron "pebble ice" benchtops achieve a modern streamlined look and provide a lightness to balance of the heavy wood textures
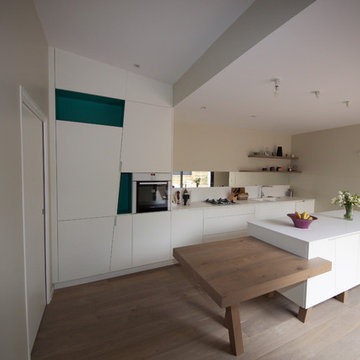
Wellhome
ナントにある広いコンテンポラリースタイルのおしゃれなキッチン (一体型シンク、フラットパネル扉のキャビネット、白いキャビネット、人工大理石カウンター、白いキッチンパネル、ミラータイルのキッチンパネル、白い調理設備、淡色無垢フローリング) の写真
ナントにある広いコンテンポラリースタイルのおしゃれなキッチン (一体型シンク、フラットパネル扉のキャビネット、白いキャビネット、人工大理石カウンター、白いキッチンパネル、ミラータイルのキッチンパネル、白い調理設備、淡色無垢フローリング) の写真
コンテンポラリースタイルのキッチン (ミラータイルのキッチンパネル、白いキャビネット、人工大理石カウンター) の写真
1