コンテンポラリースタイルのキッチン (メタルタイルのキッチンパネル、ラミネートカウンター、人工大理石カウンター) の写真
絞り込み:
資材コスト
並び替え:今日の人気順
写真 1〜20 枚目(全 495 枚)
1/5

Design Build Phi Builders + Architects
Custom Cabinetry Phi Builders + Architects
Sarah Szwajkos Photography
Cabinet Paint - Benjamin Moore Spectra Blue
Trim Paint - Benjamin Moore Cotton Balls
Wall Paint - Benjamin Moore Winds Breath
Wall Paint DR - Benjamin Moore Jamaican Aqua. The floor was a 4" yellow Birch which received a walnut stain.
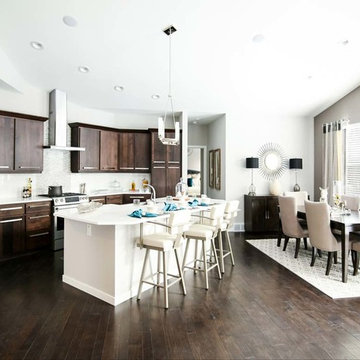
ミルウォーキーにある中くらいなコンテンポラリースタイルのおしゃれなキッチン (エプロンフロントシンク、フラットパネル扉のキャビネット、濃色木目調キャビネット、人工大理石カウンター、メタリックのキッチンパネル、メタルタイルのキッチンパネル、シルバーの調理設備、濃色無垢フローリング、茶色い床) の写真

Photography by Patrick Ray
With a footprint of just 450 square feet, this micro residence embodies minimalism and elegance through efficiency. Particular attention was paid to creating spaces that support multiple functions as well as innovative storage solutions. A mezzanine-level sleeping space looks down over the multi-use kitchen/living/dining space as well out to multiple view corridors on the site. To create a expansive feel, the lower living space utilizes a bifold door to maximize indoor-outdoor connectivity, opening to the patio, endless lap pool, and Boulder open space beyond. The home sits on a ¾ acre lot within the city limits and has over 100 trees, shrubs and grasses, providing privacy and meditation space. This compact home contains a fully-equipped kitchen, ¾ bath, office, sleeping loft and a subgrade storage area as well as detached carport.
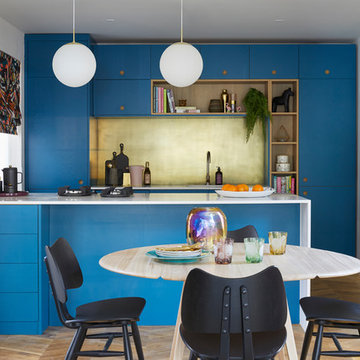
This beautiful contemporary kitchen was created in collaboration with Sophie Robinson for the Ideal Home Show in London. Created in our 80/20 Kitchens range, this kitchen has an oak effect carcass, and is finished in the beautiful Marine Blue by Little Greene.
Interior Design by Sophie Robinson. Photographer-Tim Young
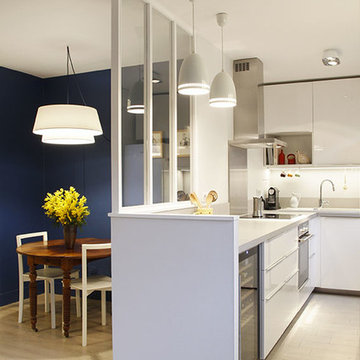
La cuisine, disposée en L, hyperfonctionnelle et baignée de lumière, reste ouverte sur le séjour grâce au vitrage atelier sur-mesure, réalisée en blanc pour plus de discrétion.
photos @ Gaela Blandy
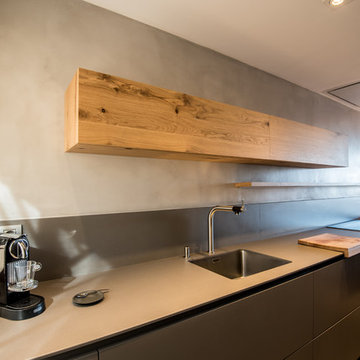
Kris Moya Estudio
バルセロナにある中くらいなコンテンポラリースタイルのおしゃれなキッチン (シングルシンク、フラットパネル扉のキャビネット、グレーのキャビネット、ラミネートカウンター、メタリックのキッチンパネル、メタルタイルのキッチンパネル、パネルと同色の調理設備、磁器タイルの床、グレーの床) の写真
バルセロナにある中くらいなコンテンポラリースタイルのおしゃれなキッチン (シングルシンク、フラットパネル扉のキャビネット、グレーのキャビネット、ラミネートカウンター、メタリックのキッチンパネル、メタルタイルのキッチンパネル、パネルと同色の調理設備、磁器タイルの床、グレーの床) の写真

デュッセルドルフにあるお手頃価格の小さなコンテンポラリースタイルのおしゃれなキッチン (シングルシンク、フラットパネル扉のキャビネット、グレーのキャビネット、人工大理石カウンター、メタリックのキッチンパネル、メタルタイルのキッチンパネル、黒い調理設備、無垢フローリング、茶色い床、アイランドなし) の写真
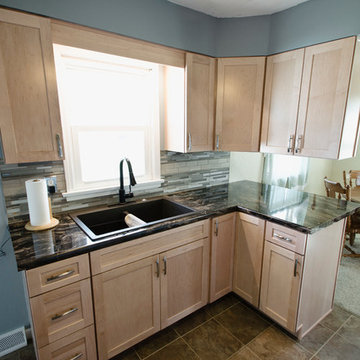
All new products from Lowe's
Countertop: Formica Marbled Cappuccino in Gloss fabricated by CounterForm-LLC
Cabinets by Shenandoah
Craftsmen: Creative Renovations
Designed by: Marcus Lehman
Photos by: Marcus Lehman
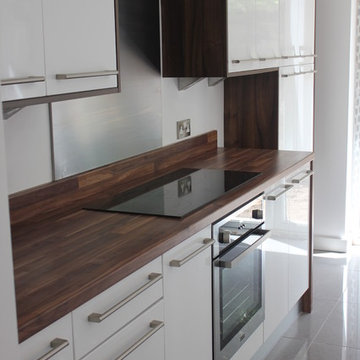
ドーセットにある低価格の小さなコンテンポラリースタイルのおしゃれなキッチン (ドロップインシンク、フラットパネル扉のキャビネット、白いキャビネット、ラミネートカウンター、メタリックのキッチンパネル、メタルタイルのキッチンパネル、シルバーの調理設備、磁器タイルの床、アイランドなし) の写真
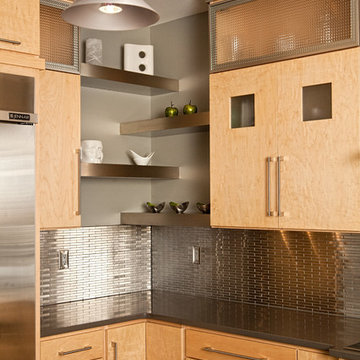
他の地域にある中くらいなコンテンポラリースタイルのおしゃれなキッチン (エプロンフロントシンク、フラットパネル扉のキャビネット、淡色木目調キャビネット、人工大理石カウンター、メタリックのキッチンパネル、メタルタイルのキッチンパネル、シルバーの調理設備、濃色無垢フローリング) の写真
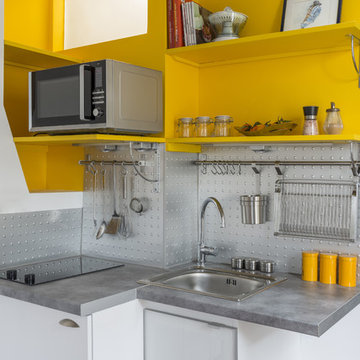
Photo emilie arfeuil
パリにある小さなコンテンポラリースタイルのおしゃれなキッチン (アンダーカウンターシンク、ラミネートカウンター、メタルタイルのキッチンパネル、シルバーの調理設備) の写真
パリにある小さなコンテンポラリースタイルのおしゃれなキッチン (アンダーカウンターシンク、ラミネートカウンター、メタルタイルのキッチンパネル、シルバーの調理設備) の写真
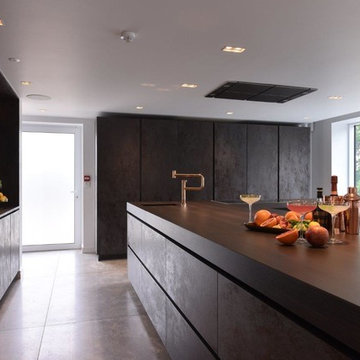
Central Photography
マンチェスターにあるラグジュアリーな巨大なコンテンポラリースタイルのおしゃれなキッチン (ドロップインシンク、フラットパネル扉のキャビネット、ヴィンテージ仕上げキャビネット、人工大理石カウンター、メタリックのキッチンパネル、メタルタイルのキッチンパネル、黒い調理設備、セラミックタイルの床、グレーの床) の写真
マンチェスターにあるラグジュアリーな巨大なコンテンポラリースタイルのおしゃれなキッチン (ドロップインシンク、フラットパネル扉のキャビネット、ヴィンテージ仕上げキャビネット、人工大理石カウンター、メタリックのキッチンパネル、メタルタイルのキッチンパネル、黒い調理設備、セラミックタイルの床、グレーの床) の写真

パリにある広いコンテンポラリースタイルのおしゃれなキッチン (アンダーカウンターシンク、人工大理石カウンター、メタルタイルのキッチンパネル、黒い調理設備、淡色無垢フローリング、アイランドなし、ベージュの床、白いキッチンカウンター、格子天井) の写真
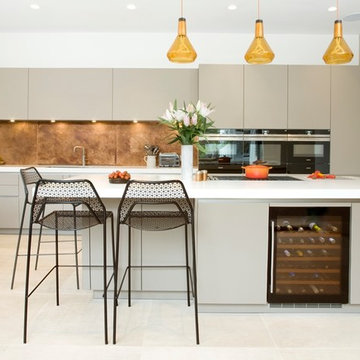
Photographer: Alison Hammond
サリーにある高級な広いコンテンポラリースタイルのおしゃれなキッチン (アンダーカウンターシンク、フラットパネル扉のキャビネット、グレーのキャビネット、人工大理石カウンター、メタリックのキッチンパネル、メタルタイルのキッチンパネル、黒い調理設備、セメントタイルの床、グレーの床) の写真
サリーにある高級な広いコンテンポラリースタイルのおしゃれなキッチン (アンダーカウンターシンク、フラットパネル扉のキャビネット、グレーのキャビネット、人工大理石カウンター、メタリックのキッチンパネル、メタルタイルのキッチンパネル、黒い調理設備、セメントタイルの床、グレーの床) の写真
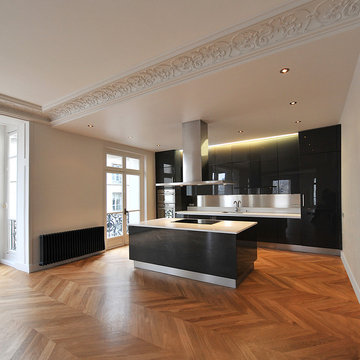
Agence Prost
高級な広いコンテンポラリースタイルのおしゃれなキッチン (アンダーカウンターシンク、黒いキャビネット、人工大理石カウンター、メタリックのキッチンパネル、メタルタイルのキッチンパネル、シルバーの調理設備、淡色無垢フローリング、ベージュの床、白いキッチンカウンター) の写真
高級な広いコンテンポラリースタイルのおしゃれなキッチン (アンダーカウンターシンク、黒いキャビネット、人工大理石カウンター、メタリックのキッチンパネル、メタルタイルのキッチンパネル、シルバーの調理設備、淡色無垢フローリング、ベージュの床、白いキッチンカウンター) の写真
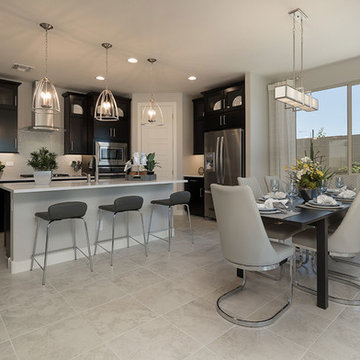
フェニックスにある中くらいなコンテンポラリースタイルのおしゃれなキッチン (ダブルシンク、フラットパネル扉のキャビネット、濃色木目調キャビネット、人工大理石カウンター、メタリックのキッチンパネル、メタルタイルのキッチンパネル、シルバーの調理設備、セラミックタイルの床、ベージュの床、白いキッチンカウンター) の写真

Modern, yet invitingly luxurious kitchen with back-lit tray ceiling and recessed lighting. Custom, foil-backed, glass tile backsplash. Custom cabinets with straight-grained wood paneling. Black trimmed windows, and dark stone countertop. Kitchen island with porcelain countertop.
Photo by Marcie Heitzmann
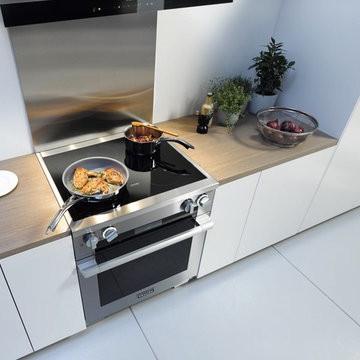
M Touch controls and backlit precision knobs, EasyClean Ceran surface with 4 variable induction cooking zones, TwinPower Convection fans, Moisture plus,
and MasterChef and MasterChef Plus automatic programs. For proper ventilation, pair with Miele Range Hood or any Miele ventilation hood.
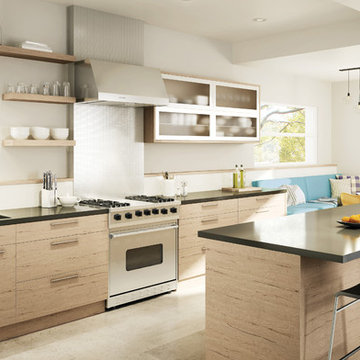
オレンジカウンティにある高級な広いコンテンポラリースタイルのおしゃれなキッチン (アンダーカウンターシンク、フラットパネル扉のキャビネット、淡色木目調キャビネット、人工大理石カウンター、メタリックのキッチンパネル、メタルタイルのキッチンパネル、シルバーの調理設備、磁器タイルの床、ベージュの床) の写真
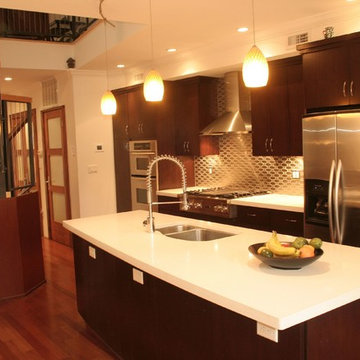
Property marketed by Hudson Place Realty - Now is your chance to own a one of a kind custom designed townhouse. Approximately 3042 sq. ft. of living space spread out over three floors, sunlight from the huge top floor skylight cascades down the open riser staircase to illuminate the floors below. On main floor there is a chef’s kitchen with wine fridge, Viking cooktop, Fisher Paykel dishwasher drawers, Kitchen Aid refrigerator, wall oven and microwave. Step down into the living room which features a wood burning fireplace and opens onto a 128 sq. ft. deck which overlooks the newly landscaped ipe and bluestone backyard. Ready for summer entertaining, the lushly planted yard comes complete with a gas grill, refrigerator and hot tub. The middle floor features 2 sunny & spacious bdrms, a full bath as well as an office area. Top floor master bedroom features and en suite bathroom with large corner Jacuzzi tub & separate glass enclosed shower with body sprays & rainfall showerhead. Second bedroom has a wall of windows, small balcony and en suite powder room.
コンテンポラリースタイルのキッチン (メタルタイルのキッチンパネル、ラミネートカウンター、人工大理石カウンター) の写真
1