コンテンポラリースタイルのキッチン (ボーダータイルのキッチンパネル、アイランドなし、シングルシンク) の写真
絞り込み:
資材コスト
並び替え:今日の人気順
写真 1〜15 枚目(全 15 枚)
1/5
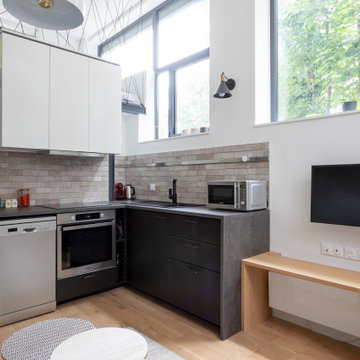
La vue de la cuisine depuis le placard sous l'escalier. Perché dans les arbres, ce studio permet une zone d'entrée, un bureau, un séjour, une cuisine, une salle de douche, un wc indépendant et un coin couchage. Un tiroir avec un plan de travail complémentaire agrandit la cuisine. Photographe Olivier Hallot
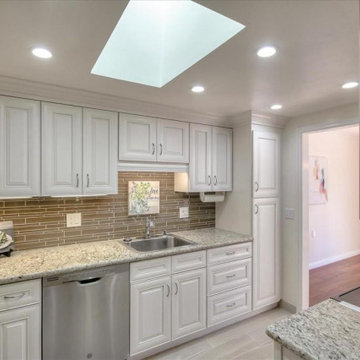
Full kitchen remodel: Cabinets, counter tops, tile floor and back-splash, lighting
サンフランシスコにある中くらいなコンテンポラリースタイルのおしゃれなキッチン (白いキャビネット、御影石カウンター、シングルシンク、レイズドパネル扉のキャビネット、茶色いキッチンパネル、ボーダータイルのキッチンパネル、シルバーの調理設備、磁器タイルの床、アイランドなし、グレーの床、グレーのキッチンカウンター) の写真
サンフランシスコにある中くらいなコンテンポラリースタイルのおしゃれなキッチン (白いキャビネット、御影石カウンター、シングルシンク、レイズドパネル扉のキャビネット、茶色いキッチンパネル、ボーダータイルのキッチンパネル、シルバーの調理設備、磁器タイルの床、アイランドなし、グレーの床、グレーのキッチンカウンター) の写真
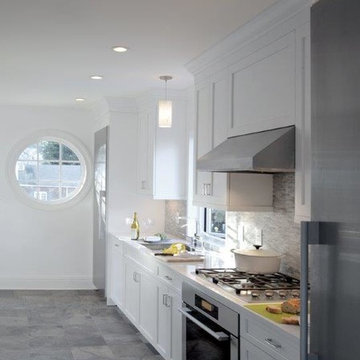
New Contemporary kitchen, galley style with adjoining breakfast 'Ell'. Looks onto and connects to rear entry semi circular raised brick and stone deck.
Architect - Hierarchy Architects + Designers, TJ Costello
Photographer - Brian Jordan, Graphite NYC
Showcase Kitchens, Manhasset. John Starck CKD
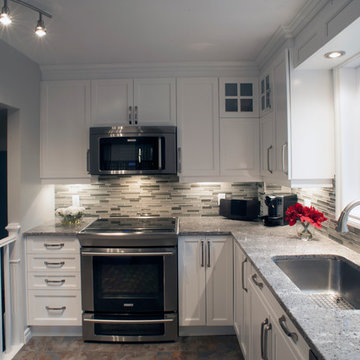
モントリオールにあるコンテンポラリースタイルのおしゃれなL型キッチン (シングルシンク、シェーカースタイル扉のキャビネット、白いキャビネット、御影石カウンター、マルチカラーのキッチンパネル、ボーダータイルのキッチンパネル、シルバーの調理設備、アイランドなし) の写真
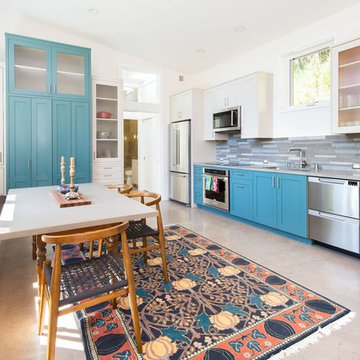
Love the punch of blue in this kitchen! The tall cabinet on the back wall conceals a desk for a home office. Glass door fronts add visual interest while protecting contents from dust. Double drawer dishwasher makes it easy to wash small loads of dishes.
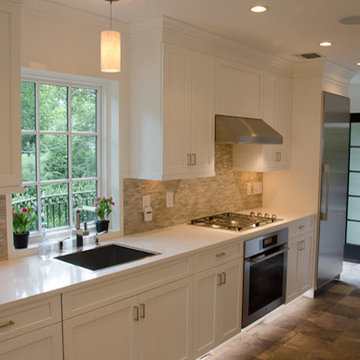
New Contemporary kitchen, galley style with adjoining breakfast 'Ell'. Looks onto and connects to rear entry semi circular raised brick and stone deck.
Architect - Hierarchy Architects + Designers, TJ Costello
Photographer - Brian Jordan, Graphite NYC
Showcase Kitchens, Manhasset. John Starck CKD
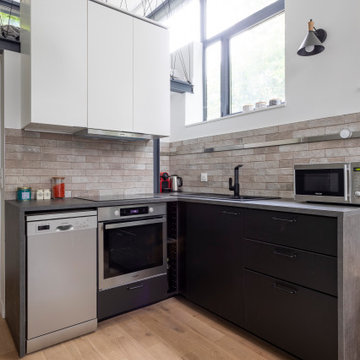
La vue de la cuisine depuis le placard sous l'escalier. Perché dans les arbres, ce studio permet une zone d'entrée, un bureau, un séjour, une cuisine, une salle de douche, un wc indépendant et un coin couchage. Un tiroir avec un plan de travail complémentaire agrandit la cuisine. Photographe Olivier Hallot
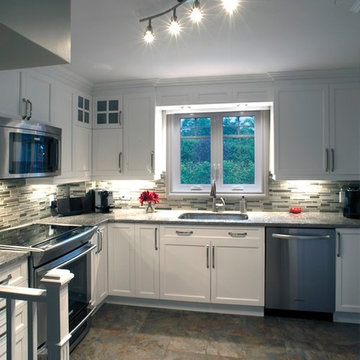
モントリオールにあるコンテンポラリースタイルのおしゃれなL型キッチン (シングルシンク、シェーカースタイル扉のキャビネット、白いキャビネット、御影石カウンター、マルチカラーのキッチンパネル、ボーダータイルのキッチンパネル、シルバーの調理設備、アイランドなし) の写真
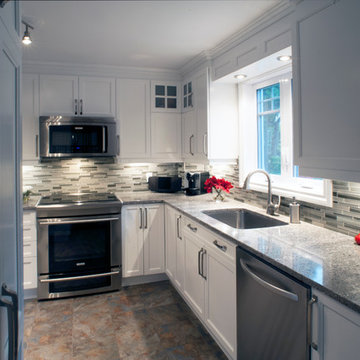
モントリオールにあるコンテンポラリースタイルのおしゃれなL型キッチン (シングルシンク、シェーカースタイル扉のキャビネット、白いキャビネット、御影石カウンター、マルチカラーのキッチンパネル、ボーダータイルのキッチンパネル、シルバーの調理設備、アイランドなし) の写真
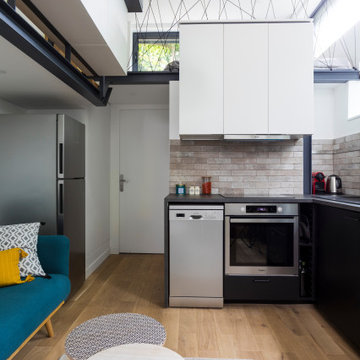
La vue de la cuisine depuis le placard sous l'escalier. Perché dans les arbres, ce studio permet une zone d'entrée, un bureau, un séjour, une cuisine, une salle de douche, un wc indépendant et un coin couchage. Un tiroir avec un plan de travail complémentaire agrandit la cuisine. Photographe Olivier Hallot
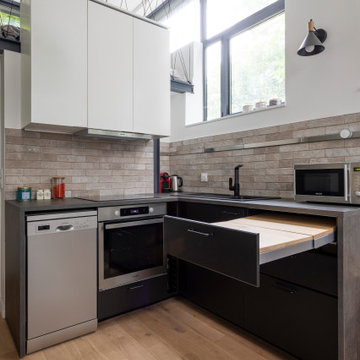
La vue de la cuisine depuis le placard sous l'escalier. Perché dans les arbres, ce studio permet une zone d'entrée, un bureau, un séjour, une cuisine, une salle de douche, un wc indépendant et un coin couchage. Un tiroir avec un plan de travail complémentaire agrandit la cuisine. Photographe Olivier Hallot
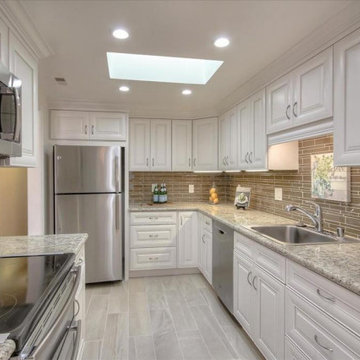
Full kitchen remodel: Cabinets, counter tops, tile floor and back-splash, lighting
サンフランシスコにある中くらいなコンテンポラリースタイルのおしゃれなキッチン (白いキャビネット、御影石カウンター、シングルシンク、レイズドパネル扉のキャビネット、茶色いキッチンパネル、ボーダータイルのキッチンパネル、シルバーの調理設備、磁器タイルの床、アイランドなし、グレーの床、グレーのキッチンカウンター) の写真
サンフランシスコにある中くらいなコンテンポラリースタイルのおしゃれなキッチン (白いキャビネット、御影石カウンター、シングルシンク、レイズドパネル扉のキャビネット、茶色いキッチンパネル、ボーダータイルのキッチンパネル、シルバーの調理設備、磁器タイルの床、アイランドなし、グレーの床、グレーのキッチンカウンター) の写真
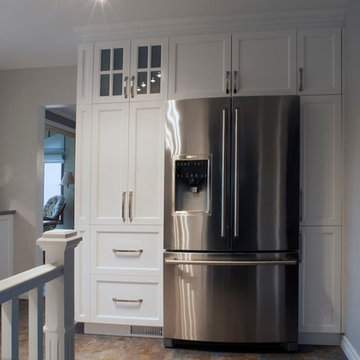
モントリオールにあるコンテンポラリースタイルのおしゃれなL型キッチン (シングルシンク、シェーカースタイル扉のキャビネット、白いキャビネット、御影石カウンター、マルチカラーのキッチンパネル、ボーダータイルのキッチンパネル、シルバーの調理設備、アイランドなし) の写真
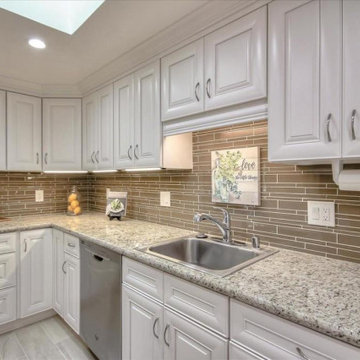
Full kitchen remodel: Cabinets, counter tops, tile floor and back-splash, lighting
サンフランシスコにある中くらいなコンテンポラリースタイルのおしゃれなキッチン (白いキャビネット、御影石カウンター、シングルシンク、レイズドパネル扉のキャビネット、茶色いキッチンパネル、ボーダータイルのキッチンパネル、シルバーの調理設備、磁器タイルの床、アイランドなし、グレーの床、グレーのキッチンカウンター) の写真
サンフランシスコにある中くらいなコンテンポラリースタイルのおしゃれなキッチン (白いキャビネット、御影石カウンター、シングルシンク、レイズドパネル扉のキャビネット、茶色いキッチンパネル、ボーダータイルのキッチンパネル、シルバーの調理設備、磁器タイルの床、アイランドなし、グレーの床、グレーのキッチンカウンター) の写真
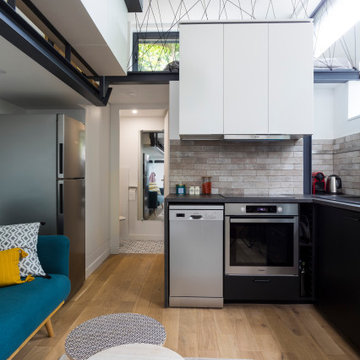
La vue de la cuisine depuis le placard sous l'escalier. Perché dans les arbres, ce studio permet une zone d'entrée, un bureau, un séjour, une cuisine, une salle de douche, un wc indépendant et un coin couchage. Un tiroir avec un plan de travail complémentaire agrandit la cuisine. Photographe Olivier Hallot
コンテンポラリースタイルのキッチン (ボーダータイルのキッチンパネル、アイランドなし、シングルシンク) の写真
1