コンテンポラリースタイルのキッチン (大理石のキッチンパネル) の写真
絞り込み:
資材コスト
並び替え:今日の人気順
写真 1〜20 枚目(全 179 枚)
1/4

ロンドンにある高級な中くらいなコンテンポラリースタイルのおしゃれなキッチン (シェーカースタイル扉のキャビネット、緑のキャビネット、大理石カウンター、大理石のキッチンパネル、ベージュの床、表し梁、エプロンフロントシンク、マルチカラーのキッチンパネル、パネルと同色の調理設備、磁器タイルの床、マルチカラーのキッチンカウンター) の写真

Immerse yourself in the opulence of this bespoke kitchen, where deep green cabinets command attention with their rich hue and bespoke design. The striking copper-finished island stands as a centerpiece, exuding warmth and sophistication against the backdrop of the deep green cabinetry. A concrete countertop adds an industrial edge to the space, while large-scale ceramic tiles ground the room with their timeless elegance. Classic yet contemporary, this kitchen is a testament to bespoke craftsmanship and luxurious design.

It was a real pleasure to work with these clients to create a fusion of East Coast USA and Morocco in this North London Flat.
A modest architectural intervention of rebuilding the rear extension on lower ground and creating a first floor bathroom over the same footprint.
The project combines modern-eclectic interior design with twenty century vintage classics.
The colour scheme of pinks, greens and coppers create a vibrant palette that sits comfortably within this period property.

サンクトペテルブルクにある高級な広いコンテンポラリースタイルのおしゃれなキッチン (全タイプのキャビネット扉、淡色木目調キャビネット、大理石カウンター、白いキッチンパネル、大理石のキッチンパネル、白い調理設備、磁器タイルの床、白い床、白いキッチンカウンター、板張り天井) の写真
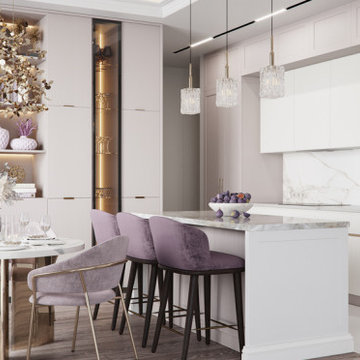
Золотые элементы, лёгкий текстиль, пастельные сиреневые оттенки задают атмосферу изысканности и интеллигентности. Интерьер квартиры в светлой гамме стал более выразительным и динамичным после наполнения контрастной мебелью. Оттенок благородный, но не тяжелый и холодный.
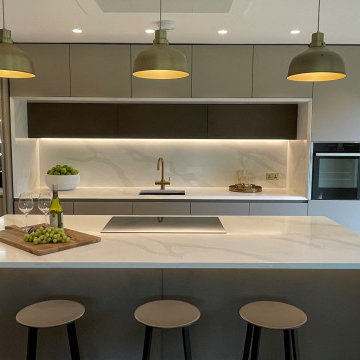
this stunning and fresh room is both smart and homely, the oak floors add that welcoming charm and the soft tones and kitchen units bring function and style.
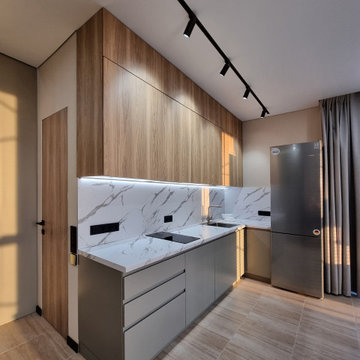
他の地域にあるお手頃価格の小さなコンテンポラリースタイルのおしゃれなキッチン (ドロップインシンク、フラットパネル扉のキャビネット、グレーのキャビネット、大理石カウンター、白いキッチンパネル、大理石のキッチンパネル、磁器タイルの床、ベージュの床、白いキッチンカウンター、黒い調理設備、アイランドなし) の写真

A bright and bold kitchen for a small flat in colourful Notting Hill
ロンドンにある低価格の小さなコンテンポラリースタイルのおしゃれなキッチン (一体型シンク、フラットパネル扉のキャビネット、紫のキャビネット、珪岩カウンター、マルチカラーのキッチンパネル、大理石のキッチンパネル、黒い調理設備、無垢フローリング、茶色い床、白いキッチンカウンター) の写真
ロンドンにある低価格の小さなコンテンポラリースタイルのおしゃれなキッチン (一体型シンク、フラットパネル扉のキャビネット、紫のキャビネット、珪岩カウンター、マルチカラーのキッチンパネル、大理石のキッチンパネル、黒い調理設備、無垢フローリング、茶色い床、白いキッチンカウンター) の写真

Cucina Minimal
ローマにある広いコンテンポラリースタイルのおしゃれなキッチン (一体型シンク、フラットパネル扉のキャビネット、黒いキャビネット、大理石カウンター、白いキッチンパネル、大理石のキッチンパネル、黒い調理設備、大理石の床、白い床、白いキッチンカウンター、折り上げ天井) の写真
ローマにある広いコンテンポラリースタイルのおしゃれなキッチン (一体型シンク、フラットパネル扉のキャビネット、黒いキャビネット、大理石カウンター、白いキッチンパネル、大理石のキッチンパネル、黒い調理設備、大理石の床、白い床、白いキッチンカウンター、折り上げ天井) の写真
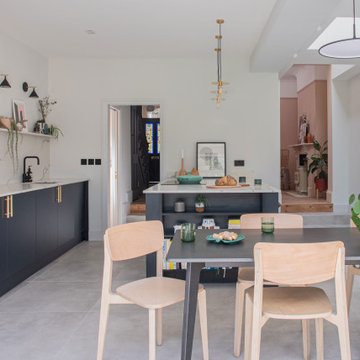
This project opened up the kitchen space and connection to the garden by adding a side return. This created a larger kitchen/dining room and incorporated a utility space and separate ground floor WC into the scheme.
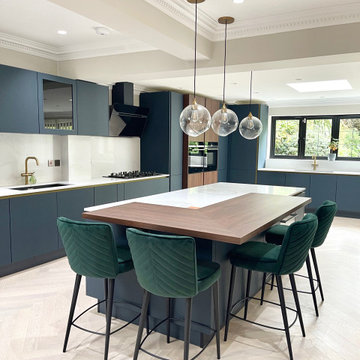
We opted for a contemporary German kitchen for this project. The space was a vast open plan concept which allowed us to go for a darker colour. We balanced it with walnut accents and brass trims. We added beautiful pendants to complete the look.

The staircase is a central statement and showpiece of the house, with shadow lighting providing washes of light against the balustrading.
– DGK Architects
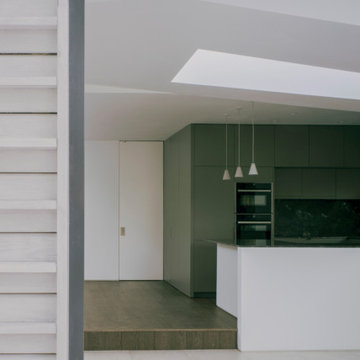
A young family of four, have commissioned FPA to extend their steep roofed cottage in the suburban town of Purley, Croydon.
This project offers the opportunity to revise and refine concepts and principles that FPA had outlined in the design of their house extension project in Surbiton and similarly, here too, the project is split into two separate sub-briefs and organised, once again, around two distinctive new buildings.
The side extension is monolithic, with hollowed-out apertures and finished in dark painted render to harmonise with the somber bricks and accommodates ancillary functions.
The back extension is conceived as a spatial sun and light catcher.
An architectural nacre piece is hung indoors to "catch the light" from nearby sources. A precise study of the sun path has inspired the careful insertion of openings of different types and shapes to direct one's view towards the outside.
The new building is articulated by 'pulling' and 'stretching' its edges to produce a dramatic sculptural interior.
The back extension is clad with three-dimensional textured timber boards to produce heavy shades and augment its sculptural properties, creating a stronger relationship with the mature trees at the end of the back garden.
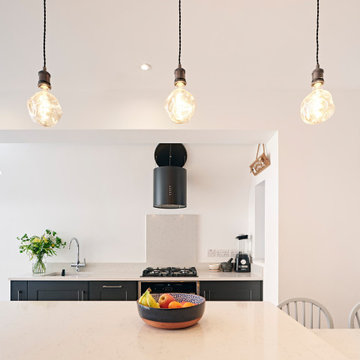
ロンドンにあるお手頃価格の小さなコンテンポラリースタイルのおしゃれなキッチン (ドロップインシンク、落し込みパネル扉のキャビネット、黒いキャビネット、大理石カウンター、白いキッチンパネル、大理石のキッチンパネル、黒い調理設備、無垢フローリング、茶色い床、白いキッチンカウンター) の写真
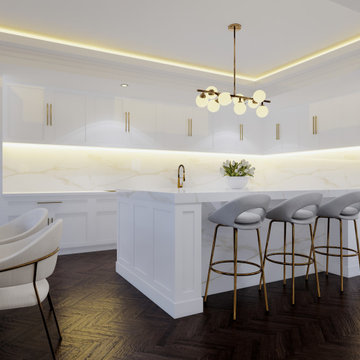
サリーにある高級な広いコンテンポラリースタイルのおしゃれなキッチン (一体型シンク、シェーカースタイル扉のキャビネット、白いキャビネット、大理石カウンター、白いキッチンパネル、大理石のキッチンパネル、パネルと同色の調理設備、濃色無垢フローリング、茶色い床、白いキッチンカウンター、折り上げ天井、グレーとクリーム色) の写真
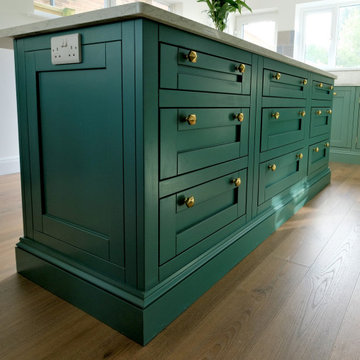
This bespoke kitchen was designed for a client in Langton Green, Tunbridge Wells. It features a large kitchen island with plenty of storage as well as seating. The kitchen was painted in shades of green that bring the outside insides, and the shaker-style cabinets are finished with brass ironmongery.
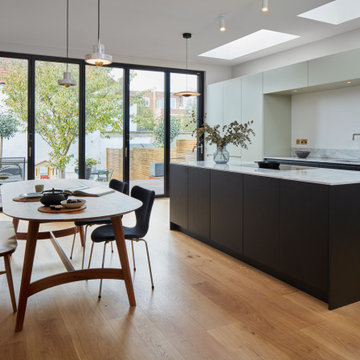
View of the kitchen
ロンドンにある高級な広いコンテンポラリースタイルのおしゃれなアイランドキッチン (アンダーカウンターシンク、フラットパネル扉のキャビネット、黒いキャビネット、大理石カウンター、大理石のキッチンパネル、黒い調理設備、濃色無垢フローリング) の写真
ロンドンにある高級な広いコンテンポラリースタイルのおしゃれなアイランドキッチン (アンダーカウンターシンク、フラットパネル扉のキャビネット、黒いキャビネット、大理石カウンター、大理石のキッチンパネル、黒い調理設備、濃色無垢フローリング) の写真
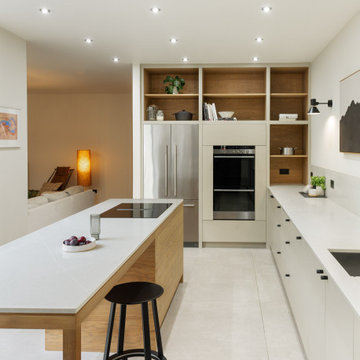
エディンバラにある中くらいなコンテンポラリースタイルのおしゃれなキッチン (シングルシンク、フラットパネル扉のキャビネット、淡色木目調キャビネット、珪岩カウンター、白いキッチンパネル、大理石のキッチンパネル、シルバーの調理設備、セメントタイルの床、グレーの床、白いキッチンカウンター、グレーとブラウン) の写真
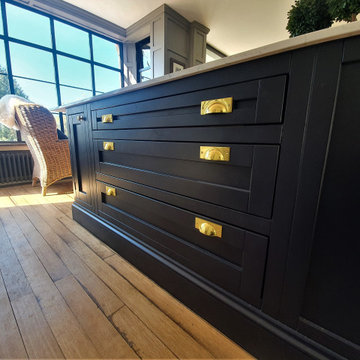
ケントにある高級な広いコンテンポラリースタイルのおしゃれなキッチン (ドロップインシンク、シェーカースタイル扉のキャビネット、白いキャビネット、大理石カウンター、白いキッチンパネル、大理石のキッチンパネル、カラー調理設備、無垢フローリング、茶色い床、白いキッチンカウンター) の写真
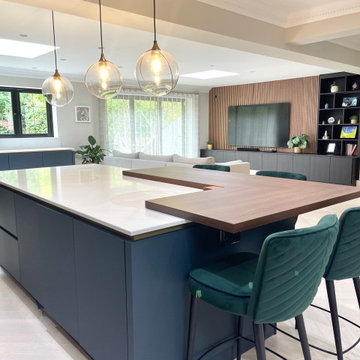
We opted for a contemporary German kitchen for this project. The space was a vast open plan concept which allowed us to go for a darker colour. We balanced it with walnut accents and brass trims. We added beautiful pendants to complete the look.
コンテンポラリースタイルのキッチン (大理石のキッチンパネル) の写真
1