コンテンポラリースタイルのキッチン (ガラスタイルのキッチンパネル、中間色木目調キャビネット、竹フローリング) の写真
絞り込み:
資材コスト
並び替え:今日の人気順
写真 1〜20 枚目(全 24 枚)
1/5
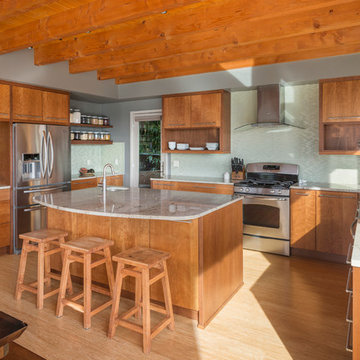
Aaron Leitz
シアトルにあるコンテンポラリースタイルのおしゃれなキッチン (アンダーカウンターシンク、フラットパネル扉のキャビネット、中間色木目調キャビネット、竹フローリング、緑のキッチンパネル、ガラスタイルのキッチンパネル、シルバーの調理設備) の写真
シアトルにあるコンテンポラリースタイルのおしゃれなキッチン (アンダーカウンターシンク、フラットパネル扉のキャビネット、中間色木目調キャビネット、竹フローリング、緑のキッチンパネル、ガラスタイルのキッチンパネル、シルバーの調理設備) の写真

Large windows open onto a garden and bring much-needed natural light to a ground-floor apartment.
サンフランシスコにある高級な小さなコンテンポラリースタイルのおしゃれなキッチン (ドロップインシンク、フラットパネル扉のキャビネット、中間色木目調キャビネット、クオーツストーンカウンター、マルチカラーのキッチンパネル、ガラスタイルのキッチンパネル、シルバーの調理設備、竹フローリング) の写真
サンフランシスコにある高級な小さなコンテンポラリースタイルのおしゃれなキッチン (ドロップインシンク、フラットパネル扉のキャビネット、中間色木目調キャビネット、クオーツストーンカウンター、マルチカラーのキッチンパネル、ガラスタイルのキッチンパネル、シルバーの調理設備、竹フローリング) の写真
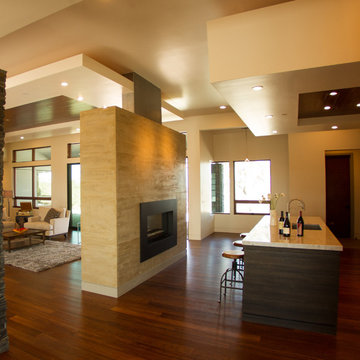
The kitchen is defined by a large double sided plastered fireplace. The cabinets are all horizontal grain flat panel with light upper cabinets and dark lower cabinets. The Quartzite countertops provide beauty and function. Appliances are all Thermador including the 48" range and 60" fridge. A large butler's pantry comes off the kitchen enabling all appliances to stay off the main kitchen counters. Floating wood ceilings also clearly define the space. A 5' built-in turtle aquarium was also put in at the request of the buyer.
-Mike Larson Estate Photography
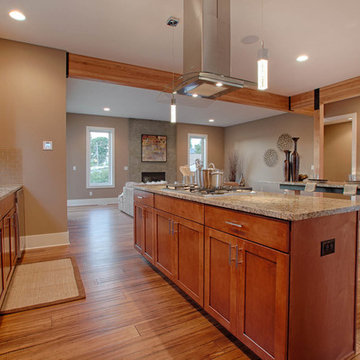
This unique contemporary home was designed with a focus around entertaining and flexible space. The open concept with an industrial eclecticness creates intrigue on multiple levels. The interior has many elements and mixed materials likening it to the exterior. The master bedroom suite offers a large bathroom with a floating vanity. Our Signature Stair System is a focal point you won't want to miss.
Photo Credit: Layne Freedle
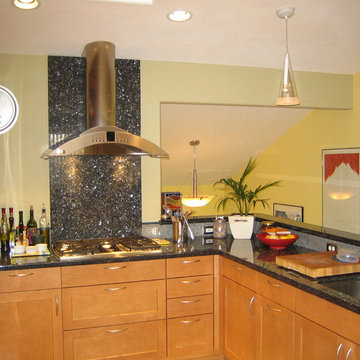
The sink wall was removed creating an open space to the hall and adjoining living room.
サンルイスオビスポにあるお手頃価格の中くらいなコンテンポラリースタイルのおしゃれなコの字型キッチン (ダブルシンク、落し込みパネル扉のキャビネット、中間色木目調キャビネット、御影石カウンター、青いキッチンパネル、ガラスタイルのキッチンパネル、シルバーの調理設備、竹フローリング) の写真
サンルイスオビスポにあるお手頃価格の中くらいなコンテンポラリースタイルのおしゃれなコの字型キッチン (ダブルシンク、落し込みパネル扉のキャビネット、中間色木目調キャビネット、御影石カウンター、青いキッチンパネル、ガラスタイルのキッチンパネル、シルバーの調理設備、竹フローリング) の写真
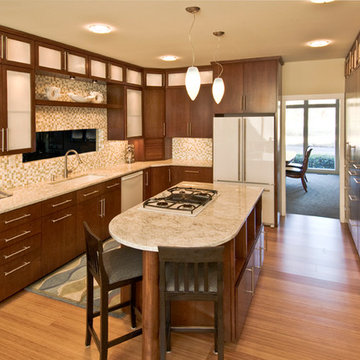
Joe Wittkop Photography
他の地域にある中くらいなコンテンポラリースタイルのおしゃれなキッチン (アンダーカウンターシンク、フラットパネル扉のキャビネット、中間色木目調キャビネット、御影石カウンター、マルチカラーのキッチンパネル、ガラスタイルのキッチンパネル、白い調理設備、竹フローリング) の写真
他の地域にある中くらいなコンテンポラリースタイルのおしゃれなキッチン (アンダーカウンターシンク、フラットパネル扉のキャビネット、中間色木目調キャビネット、御影石カウンター、マルチカラーのキッチンパネル、ガラスタイルのキッチンパネル、白い調理設備、竹フローリング) の写真
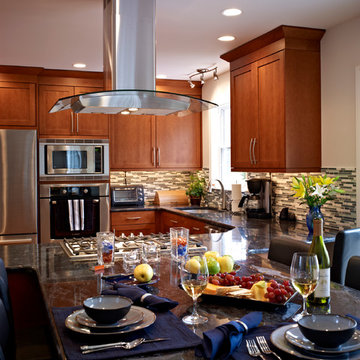
The peninsula is a natural extension of the kitchen counter and features seating for six. Now our homeowners can mingle easily with guests as they prepare their meals. Note how the oven range was relocated to the top of this peninsula so that the host can cook without turning her back to the guests.
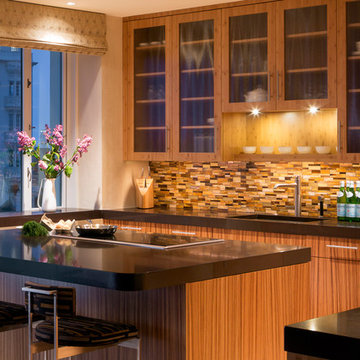
Construction + Millwork: Muratore Corp | Interior Design: Ronald Crosetti | Photography: Scott Hargis
サンフランシスコにあるラグジュアリーな中くらいなコンテンポラリースタイルのおしゃれなキッチン (アンダーカウンターシンク、フラットパネル扉のキャビネット、中間色木目調キャビネット、クオーツストーンカウンター、マルチカラーのキッチンパネル、ガラスタイルのキッチンパネル、パネルと同色の調理設備、竹フローリング) の写真
サンフランシスコにあるラグジュアリーな中くらいなコンテンポラリースタイルのおしゃれなキッチン (アンダーカウンターシンク、フラットパネル扉のキャビネット、中間色木目調キャビネット、クオーツストーンカウンター、マルチカラーのキッチンパネル、ガラスタイルのキッチンパネル、パネルと同色の調理設備、竹フローリング) の写真
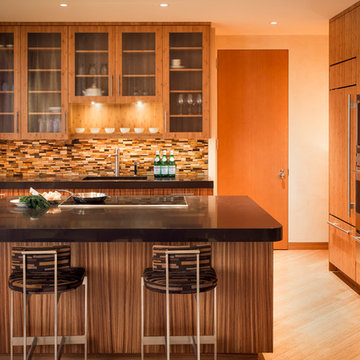
Construction + Millwork: Muratore Corp | Interior Design: Ronald Crosetti | Photography: Scott Hargis
サンフランシスコにあるラグジュアリーな中くらいなコンテンポラリースタイルのおしゃれなキッチン (アンダーカウンターシンク、フラットパネル扉のキャビネット、中間色木目調キャビネット、クオーツストーンカウンター、マルチカラーのキッチンパネル、ガラスタイルのキッチンパネル、パネルと同色の調理設備、竹フローリング) の写真
サンフランシスコにあるラグジュアリーな中くらいなコンテンポラリースタイルのおしゃれなキッチン (アンダーカウンターシンク、フラットパネル扉のキャビネット、中間色木目調キャビネット、クオーツストーンカウンター、マルチカラーのキッチンパネル、ガラスタイルのキッチンパネル、パネルと同色の調理設備、竹フローリング) の写真
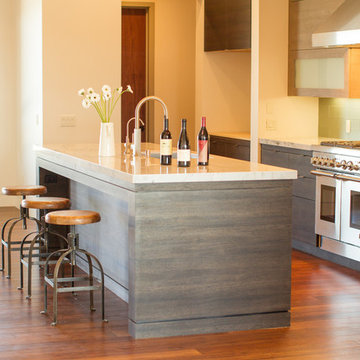
The kitchen is defined by a large double sided plastered fireplace. The cabinets are all horizontal grain flat panel with light upper cabinets and dark lower cabinets. The Quartzite countertops provide beauty and function. Appliances are all Thermador including the 48" range and 60" fridge. A large butler's pantry comes off the kitchen enabling all appliances to stay off the main kitchen counters. Floating wood ceilings also clearly define the space. A 5' built-in turtle aquarium was also put in at the request of the buyer.
-Mike Larson Estate Photography
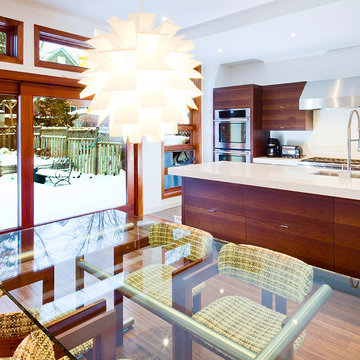
トロントにあるコンテンポラリースタイルのおしゃれなアイランドキッチン (アンダーカウンターシンク、フラットパネル扉のキャビネット、中間色木目調キャビネット、クオーツストーンカウンター、白いキッチンパネル、ガラスタイルのキッチンパネル、シルバーの調理設備、竹フローリング、茶色い床) の写真
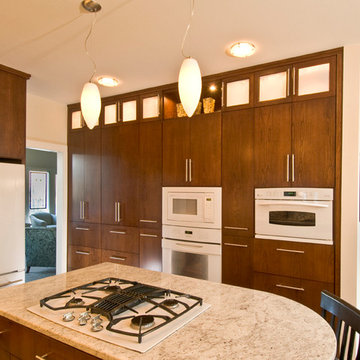
Joe Wittkop Photography
他の地域にある中くらいなコンテンポラリースタイルのおしゃれなキッチン (フラットパネル扉のキャビネット、中間色木目調キャビネット、御影石カウンター、マルチカラーのキッチンパネル、ガラスタイルのキッチンパネル、白い調理設備、竹フローリング) の写真
他の地域にある中くらいなコンテンポラリースタイルのおしゃれなキッチン (フラットパネル扉のキャビネット、中間色木目調キャビネット、御影石カウンター、マルチカラーのキッチンパネル、ガラスタイルのキッチンパネル、白い調理設備、竹フローリング) の写真
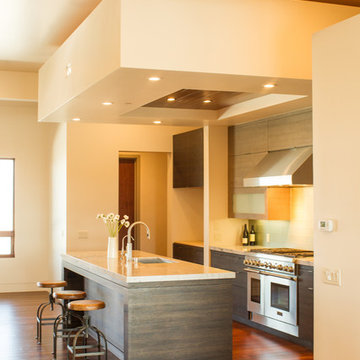
The kitchen is defined by a large double sided plastered fireplace. The cabinets are all horizontal grain flat panel with light upper cabinets and dark lower cabinets. The Quartzite countertops provide beauty and function. Appliances are all Thermador including the 48" range and 60" fridge. A large butler's pantry comes off the kitchen enabling all appliances to stay off the main kitchen counters. Floating wood ceilings also clearly define the space. A 5' built-in turtle aquarium was also put in at the request of the buyer.
-Mike Larson Estate Photography
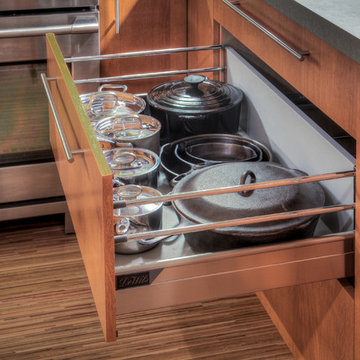
Deep drawers offer a convenient alternative to dark, under-counter cabinet storage.
サンフランシスコにある高級な小さなコンテンポラリースタイルのおしゃれなキッチン (ドロップインシンク、フラットパネル扉のキャビネット、中間色木目調キャビネット、クオーツストーンカウンター、マルチカラーのキッチンパネル、ガラスタイルのキッチンパネル、シルバーの調理設備、竹フローリング) の写真
サンフランシスコにある高級な小さなコンテンポラリースタイルのおしゃれなキッチン (ドロップインシンク、フラットパネル扉のキャビネット、中間色木目調キャビネット、クオーツストーンカウンター、マルチカラーのキッチンパネル、ガラスタイルのキッチンパネル、シルバーの調理設備、竹フローリング) の写真
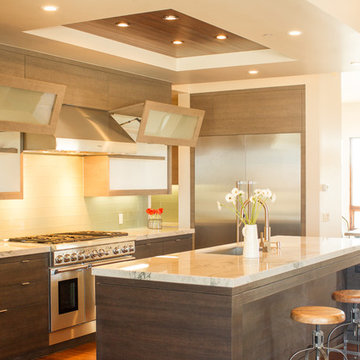
The kitchen is defined by a large double sided plastered fireplace. The cabinets are all horizontal grain flat panel with light upper cabinets and dark lower cabinets. The Quartzite countertops provide beauty and function. Appliances are all Thermador including the 48" range and 60" fridge. A large butler's pantry comes off the kitchen enabling all appliances to stay off the main kitchen counters. Floating wood ceilings also clearly define the space. A 5' built-in turtle aquarium was also put in at the request of the buyer.
-Mike Larson Estate Photography
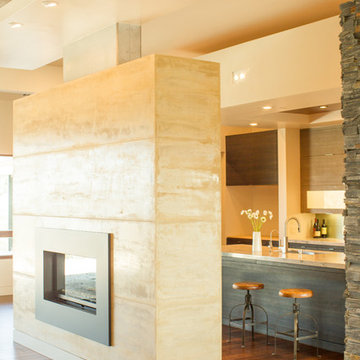
The kitchen is defined by a large double sided plastered fireplace. The cabinets are all horizontal grain flat panel with light upper cabinets and dark lower cabinets. The Quartzite countertops provide beauty and function. Appliances are all Thermador including the 48" range and 60" fridge. A large butler's pantry comes off the kitchen enabling all appliances to stay off the main kitchen counters. Floating wood ceilings also clearly define the space. A 5' built-in turtle aquarium was also put in at the request of the buyer.
-Mike Larson Estate Photography
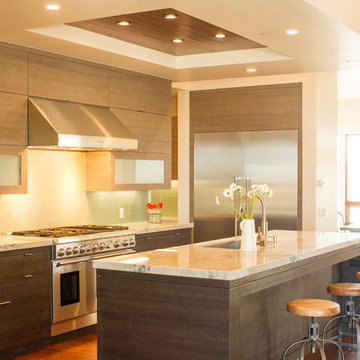
The kitchen is defined by a large double sided plastered fireplace. The cabinets are all horizontal grain flat panel with light upper cabinets and dark lower cabinets. The Quartzite countertops provide beauty and function. Appliances are all Thermador including the 48" range and 60" fridge. A large butler's pantry comes off the kitchen enabling all appliances to stay off the main kitchen counters. Floating wood ceilings also clearly define the space. A 5' built-in turtle aquarium was also put in at the request of the buyer.
-Mike Larson Estate Photography
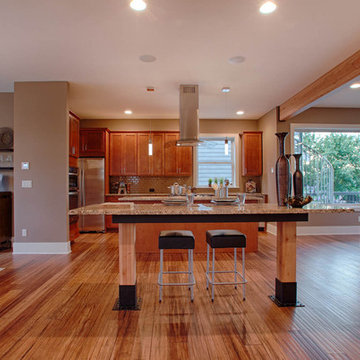
This unique contemporary home was designed with a focus around entertaining and flexible space. The open concept with an industrial eclecticness creates intrigue on multiple levels. The interior has many elements and mixed materials likening it to the exterior. The master bedroom suite offers a large bathroom with a floating vanity. Our Signature Stair System is a focal point you won't want to miss.
Photo Credit: Layne Freedle
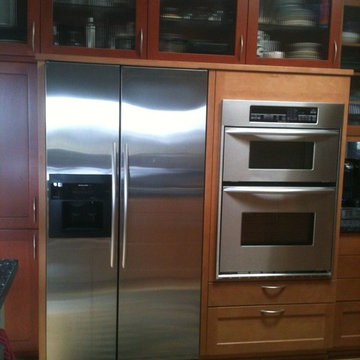
Client asked for an open space.
New everything. Stainless appliances, upgraded two town cabinetry, granite countertops, glass back splash, mirror, bamboo flooring, pendant lighting, new handrail.
Although window was removed (refrigerator and oven wall) , by also removing the wall separating the kitchen and hallway, more light filtered in through the downstairs window and glass door illuminating the area.
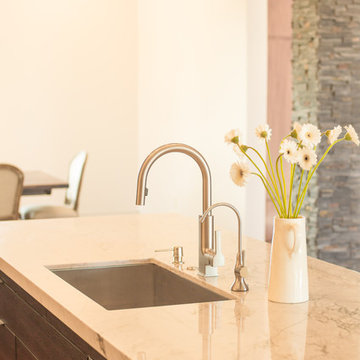
The kitchen is defined by a large double sided plastered fireplace. The cabinets are all horizontal grain flat panel with light upper cabinets and dark lower cabinets. The Quartzite countertops provide beauty and function. Appliances are all Thermador including the 48" range and 60" fridge. A large butler's pantry comes off the kitchen enabling all appliances to stay off the main kitchen counters. Floating wood ceilings also clearly define the space. A 5' built-in turtle aquarium was also put in at the request of the buyer.
-Mike Larson Estate Photography
コンテンポラリースタイルのキッチン (ガラスタイルのキッチンパネル、中間色木目調キャビネット、竹フローリング) の写真
1