広いコンテンポラリースタイルのキッチン (ガラスタイルのキッチンパネル、青いキャビネット) の写真
絞り込み:
資材コスト
並び替え:今日の人気順
写真 1〜20 枚目(全 99 枚)
1/5
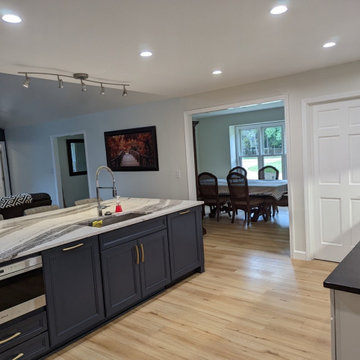
This charming family home in Belmont was in dire need of some tender loving care. The original builder-grade cabinetry and countertops were outdated and in need of an upgrade.
The kitchen was once isolated from the dining room and living room, making entertaining guests a real chore. Cooking in the kitchen meant being cut off from the rest of the household, leading to a disconnect during family time. So, we decided to make some sweeping changes.
The most transformative change was the removal of the load bearing wall separating the kitchen and living room. This created a spacious open-concept kitchen with a massive island, perfect for hosting and socializing. We upgraded the cabinets to reflect a contemporary aesthetic and added a stunning hood vent. The built-in hutch was replaced by a refrigerator and beverage center, providing ample storage space and more practical usage. The kitchen was also equipped with modern features such as roll-out trays, a trash can pull-out, spice racks, and utensil organizers. We replaced the older-style double door base cabinets with modern drawer bases for easy access, and increased the height of the cabinets from 30 inches to 36 inches, giving the kitchen a fresh, airy look and additional storage space.
The laundry room also received a makeover, with new cabinets above the washer and dryer and a tall linen/storage closet, making it more functional and storage-friendly. The small pantry closet was transformed into a sprawling 12 foot deep walk-in pantry with new shelves, cabinetry and lighting, providing ample space for all your pantry essentials. We also upgraded the flooring on the first floor with durable LVP flooring, elevating the overall aesthetic and feel of the home. All of these changes were completed in a mere 21 days, from start to finish.
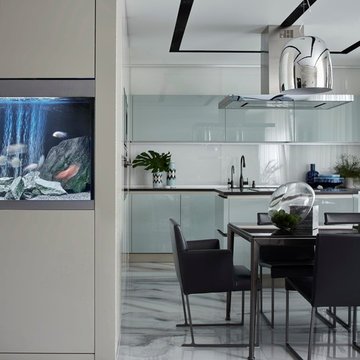
Designer: Ivan Pozdnyakov
Foto: Sergey Ananiev
モスクワにある高級な広いコンテンポラリースタイルのおしゃれなキッチン (一体型シンク、フラットパネル扉のキャビネット、青いキャビネット、人工大理石カウンター、白いキッチンパネル、ガラスタイルのキッチンパネル、黒い調理設備、磁器タイルの床) の写真
モスクワにある高級な広いコンテンポラリースタイルのおしゃれなキッチン (一体型シンク、フラットパネル扉のキャビネット、青いキャビネット、人工大理石カウンター、白いキッチンパネル、ガラスタイルのキッチンパネル、黒い調理設備、磁器タイルの床) の写真
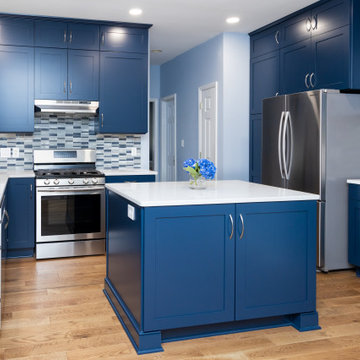
For this kitchen remodeling project, the homeowners were looking to turn their old outdated traditional looking kitchen into a more modern and contemporary looking kitchen. We started by tearing out the old cabinets and installing all new custom cabinets done from the Kitchen Solvers Classic Collection line. They went with a simple shaker door in naval. We also doubled the size of the island bar and finished it with furniture style feet. Next we installed a quartz countertop in Alaska White and then finished the new look with a new blue gray glass backsplash. Now the homeowners have their dream kitchen and one they love to show off.
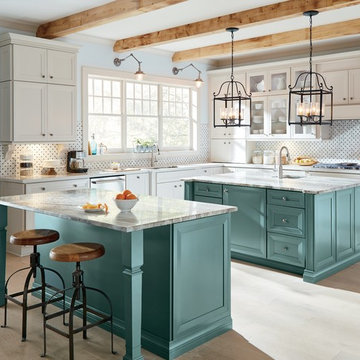
Our Turner style cabinets create a chic paradise in your home when paired with our Dover and Bali finishes. Versatile, casual and elegant, this look is sure to please!
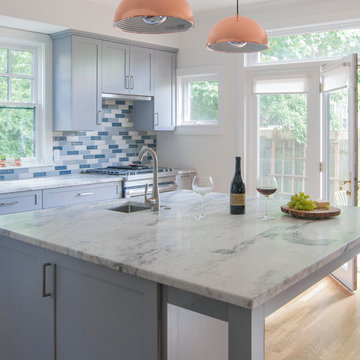
ボストンにある広いコンテンポラリースタイルのおしゃれなキッチン (青いキャビネット、珪岩カウンター、マルチカラーのキッチンパネル、ガラスタイルのキッチンパネル、パネルと同色の調理設備、無垢フローリング、茶色い床、エプロンフロントシンク、シェーカースタイル扉のキャビネット) の写真

ケントにある広いコンテンポラリースタイルのおしゃれなキッチン (ドロップインシンク、フラットパネル扉のキャビネット、青いキャビネット、人工大理石カウンター、メタリックのキッチンパネル、ガラスタイルのキッチンパネル、黒い調理設備、磁器タイルの床、グレーの床、白いキッチンカウンター) の写真
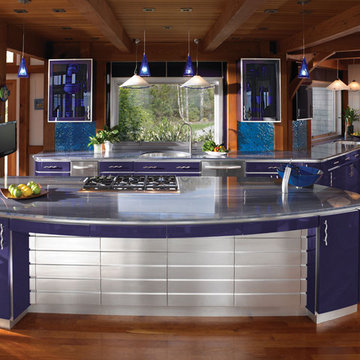
Interior Design: Anthony Catalfano Interiors
Custom Cabinetry: Woodmeister Master Builders
Photography: Gary Sloan Studios
ボストンにある高級な広いコンテンポラリースタイルのおしゃれなキッチン (シルバーの調理設備、フラットパネル扉のキャビネット、青いキッチンパネル、青いキャビネット、アンダーカウンターシンク、大理石カウンター、ガラスタイルのキッチンパネル、無垢フローリング) の写真
ボストンにある高級な広いコンテンポラリースタイルのおしゃれなキッチン (シルバーの調理設備、フラットパネル扉のキャビネット、青いキッチンパネル、青いキャビネット、アンダーカウンターシンク、大理石カウンター、ガラスタイルのキッチンパネル、無垢フローリング) の写真
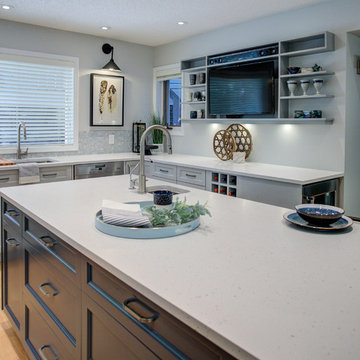
Steve Dutcheshen
カルガリーにある高級な広いコンテンポラリースタイルのおしゃれなコの字型キッチン (アンダーカウンターシンク、シェーカースタイル扉のキャビネット、青いキャビネット、クオーツストーンカウンター、白いキッチンパネル、ガラスタイルのキッチンパネル、シルバーの調理設備、淡色無垢フローリング、ベージュの床、白いキッチンカウンター) の写真
カルガリーにある高級な広いコンテンポラリースタイルのおしゃれなコの字型キッチン (アンダーカウンターシンク、シェーカースタイル扉のキャビネット、青いキャビネット、クオーツストーンカウンター、白いキッチンパネル、ガラスタイルのキッチンパネル、シルバーの調理設備、淡色無垢フローリング、ベージュの床、白いキッチンカウンター) の写真
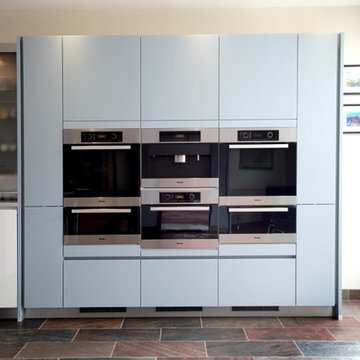
We designed a modern open plan kitchen, dining and living space to replace a traditional kitchen for these keen cooks who like to entertain. The handle-less platinum blue glass and high gloss white units enhance the newly built glass extension. The clients were delighted with the result of a modern, sleek kitchen with a strong use of colour. We worked closely with the architect to introduce a more open outlook by removing a supporting wall so that the beautifully landscaped garden became a main focal point. Within the open plan space, there are several different zoned seating areas including a breakfast bar, dining area and three soft-seating areas. The customer’s lives have also been made easier with the introduction of a more spacious utility room designed by us.
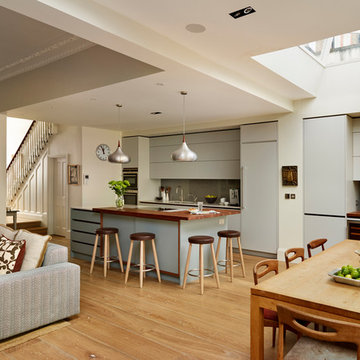
Roundhouse Urbo bespoke kitchen in Farrow & Ball Pavilion Grey with island in horizontal grain rough sawn Oak. Worktops in brushed stainless steel with welded sink trough and on the hob & sink run, composite stone with a sharknose edge. Photography by Darren Chung.
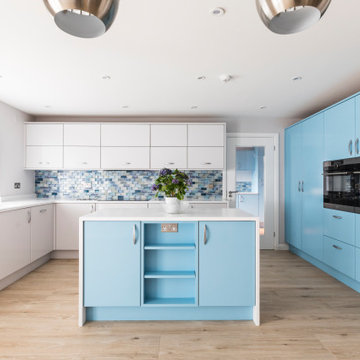
Bespoke kitchen, spray painted to specific colours selected by client. Island and worktops clad in High Macs, sink also Hi Macs. Inductoin hob, integrated extraxtor, single oven, combination microwave, warming drawer. Freestanding fridge freezer. Porcelain wood effect floor tiles and mixed glass mosaics as splashback.
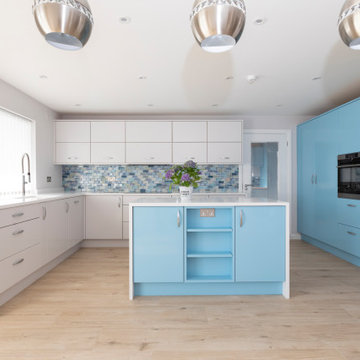
Bespoke kitchen, spray painted to specific colours selected by client. Island and worktops clad in High Macs, sink also Hi Macs. Inductoin hob, integrated extraxtor, single oven, combination microwave, warming drawer. Freestanding fridge freezer. Porcelain wood effect floor tiles and mixed glass mosaics as splashback.
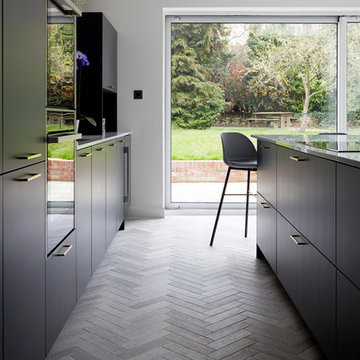
ケントにある広いコンテンポラリースタイルのおしゃれなキッチン (ドロップインシンク、フラットパネル扉のキャビネット、青いキャビネット、人工大理石カウンター、メタリックのキッチンパネル、ガラスタイルのキッチンパネル、黒い調理設備、磁器タイルの床、グレーの床、白いキッチンカウンター) の写真
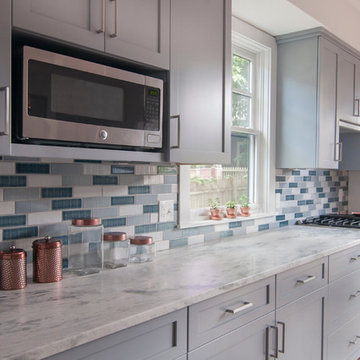
ボストンにある広いコンテンポラリースタイルのおしゃれなキッチン (エプロンフロントシンク、シェーカースタイル扉のキャビネット、青いキャビネット、珪岩カウンター、マルチカラーのキッチンパネル、ガラスタイルのキッチンパネル、パネルと同色の調理設備、無垢フローリング、茶色い床) の写真
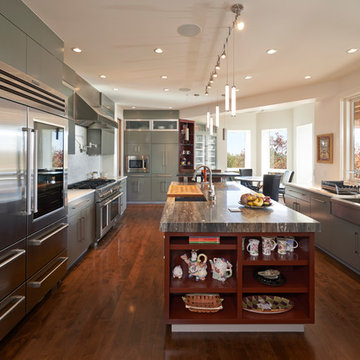
A large kitchen with modern appliances and sleek design details is great for cooking and entertaining. Muted blue tones and gray granite island countertop compliment the stainless steel appliances and dark hardwood.
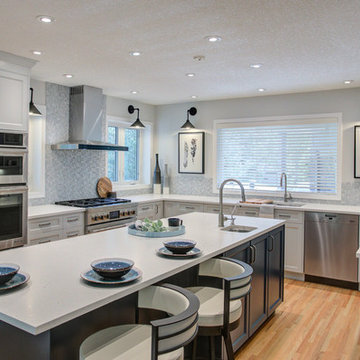
Steve Dutcheshen
カルガリーにある高級な広いコンテンポラリースタイルのおしゃれなコの字型キッチン (アンダーカウンターシンク、シェーカースタイル扉のキャビネット、青いキャビネット、クオーツストーンカウンター、白いキッチンパネル、ガラスタイルのキッチンパネル、シルバーの調理設備、淡色無垢フローリング、ベージュの床、白いキッチンカウンター) の写真
カルガリーにある高級な広いコンテンポラリースタイルのおしゃれなコの字型キッチン (アンダーカウンターシンク、シェーカースタイル扉のキャビネット、青いキャビネット、クオーツストーンカウンター、白いキッチンパネル、ガラスタイルのキッチンパネル、シルバーの調理設備、淡色無垢フローリング、ベージュの床、白いキッチンカウンター) の写真
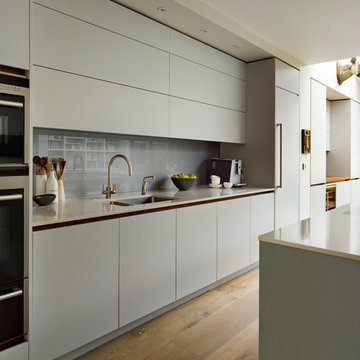
Roundhouse Urbo bespoke kitchen in Farrow & Ball Pavilion Grey with island in horizontal grain rough sawn Oak. Worktops in brushed stainless steel with welded sink trough and on the hob & sink run, composite stone with a sharknose edge. Photography by Darren Chung.
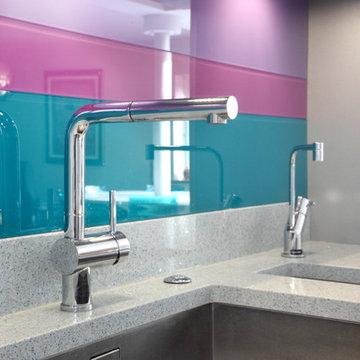
We designed a modern open plan kitchen, dining and living space to replace a traditional kitchen for these keen cooks who like to entertain. The handle-less platinum blue glass and high gloss white units enhance the newly built glass extension. The clients were delighted with the result of a modern, sleek kitchen with a strong use of colour. We worked closely with the architect to introduce a more open outlook by removing a supporting wall so that the beautifully landscaped garden became a main focal point. Within the open plan space, there are several different zoned seating areas including a breakfast bar, dining area and three soft-seating areas. The customer’s lives have also been made easier with the introduction of a more spacious utility room designed by us.
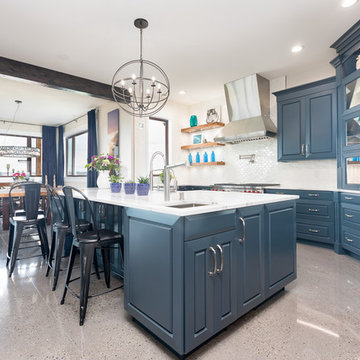
Robb Van
他の地域にある高級な広いコンテンポラリースタイルのおしゃれなキッチン (エプロンフロントシンク、青いキャビネット、クオーツストーンカウンター、白いキッチンパネル、ガラスタイルのキッチンパネル、シルバーの調理設備、コンクリートの床、マルチカラーの床、白いキッチンカウンター) の写真
他の地域にある高級な広いコンテンポラリースタイルのおしゃれなキッチン (エプロンフロントシンク、青いキャビネット、クオーツストーンカウンター、白いキッチンパネル、ガラスタイルのキッチンパネル、シルバーの調理設備、コンクリートの床、マルチカラーの床、白いキッチンカウンター) の写真
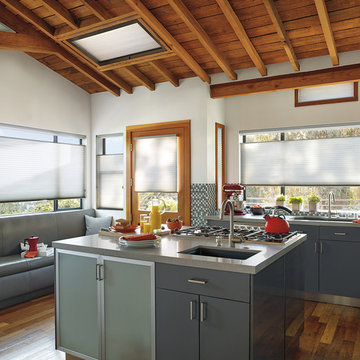
The shades are cellular. The skylight in this picture have aluminum side channels, a sill channel and a flat bottom bar. This is basically a frame around the shade that prevents light leakage around the edges or in the case of the skylight, provides a smooth operation. This is a great option when you want to have the optimal light blockage, windows at an angle (skylights) and A/V applications. In addition, this gives a clean, polished look to your windows. The channels can be used for roller shades, honeycomb shades and skylight applications. The channels can also be used with a variety of operational systems; such as, cord, motorized and cordless.
The style and specifications of the channels differs by manufacturer so it’s important to make sure that you use the right system/manufacture for your needs.
We work with clients in the Central Indiana Area. Contact us today to get started on your project. 317-273-8343
広いコンテンポラリースタイルのキッチン (ガラスタイルのキッチンパネル、青いキャビネット) の写真
1