ラグジュアリーなコンテンポラリースタイルのキッチン (ガラスタイルのキッチンパネル、ボーダータイルのキッチンパネル、シェーカースタイル扉のキャビネット) の写真
絞り込み:
資材コスト
並び替え:今日の人気順
写真 1〜20 枚目(全 442 枚)

Complete home remodel with updated front exterior, kitchen, and master bathroom
ポートランドにあるラグジュアリーな広いコンテンポラリースタイルのおしゃれなキッチン (ダブルシンク、シェーカースタイル扉のキャビネット、クオーツストーンカウンター、シルバーの調理設備、茶色いキャビネット、緑のキッチンパネル、ガラスタイルのキッチンパネル、ラミネートの床、茶色い床、白いキッチンカウンター) の写真
ポートランドにあるラグジュアリーな広いコンテンポラリースタイルのおしゃれなキッチン (ダブルシンク、シェーカースタイル扉のキャビネット、クオーツストーンカウンター、シルバーの調理設備、茶色いキャビネット、緑のキッチンパネル、ガラスタイルのキッチンパネル、ラミネートの床、茶色い床、白いキッチンカウンター) の写真

Our clients are seasoned home renovators. Their Malibu oceanside property was the second project JRP had undertaken for them. After years of renting and the age of the home, it was becoming prevalent the waterfront beach house, needed a facelift. Our clients expressed their desire for a clean and contemporary aesthetic with the need for more functionality. After a thorough design process, a new spatial plan was essential to meet the couple’s request. This included developing a larger master suite, a grander kitchen with seating at an island, natural light, and a warm, comfortable feel to blend with the coastal setting.
Demolition revealed an unfortunate surprise on the second level of the home: Settlement and subpar construction had allowed the hillside to slide and cover structural framing members causing dangerous living conditions. Our design team was now faced with the challenge of creating a fix for the sagging hillside. After thorough evaluation of site conditions and careful planning, a new 10’ high retaining wall was contrived to be strategically placed into the hillside to prevent any future movements.
With the wall design and build completed — additional square footage allowed for a new laundry room, a walk-in closet at the master suite. Once small and tucked away, the kitchen now boasts a golden warmth of natural maple cabinetry complimented by a striking center island complete with white quartz countertops and stunning waterfall edge details. The open floor plan encourages entertaining with an organic flow between the kitchen, dining, and living rooms. New skylights flood the space with natural light, creating a tranquil seaside ambiance. New custom maple flooring and ceiling paneling finish out the first floor.
Downstairs, the ocean facing Master Suite is luminous with breathtaking views and an enviable bathroom oasis. The master bath is modern and serene, woodgrain tile flooring and stunning onyx mosaic tile channel the golden sandy Malibu beaches. The minimalist bathroom includes a generous walk-in closet, his & her sinks, a spacious steam shower, and a luxurious soaking tub. Defined by an airy and spacious floor plan, clean lines, natural light, and endless ocean views, this home is the perfect rendition of a contemporary coastal sanctuary.
PROJECT DETAILS:
• Style: Contemporary
• Colors: White, Beige, Yellow Hues
• Countertops: White Ceasarstone Quartz
• Cabinets: Bellmont Natural finish maple; Shaker style
• Hardware/Plumbing Fixture Finish: Polished Chrome
• Lighting Fixtures: Pendent lighting in Master bedroom, all else recessed
• Flooring:
Hardwood - Natural Maple
Tile – Ann Sacks, Porcelain in Yellow Birch
• Tile/Backsplash: Glass mosaic in kitchen
• Other Details: Bellevue Stand Alone Tub
Photographer: Andrew, Open House VC

Contemporary White Kitchen
アトランタにあるラグジュアリーな巨大なコンテンポラリースタイルのおしゃれなキッチン (エプロンフロントシンク、シェーカースタイル扉のキャビネット、白いキャビネット、クオーツストーンカウンター、ベージュキッチンパネル、ガラスタイルのキッチンパネル、シルバーの調理設備、磁器タイルの床、ベージュの床、白いキッチンカウンター) の写真
アトランタにあるラグジュアリーな巨大なコンテンポラリースタイルのおしゃれなキッチン (エプロンフロントシンク、シェーカースタイル扉のキャビネット、白いキャビネット、クオーツストーンカウンター、ベージュキッチンパネル、ガラスタイルのキッチンパネル、シルバーの調理設備、磁器タイルの床、ベージュの床、白いキッチンカウンター) の写真

コロンバスにあるラグジュアリーな広いコンテンポラリースタイルのおしゃれなキッチン (シングルシンク、シェーカースタイル扉のキャビネット、グレーのキャビネット、御影石カウンター、マルチカラーのキッチンパネル、ガラスタイルのキッチンパネル、シルバーの調理設備、濃色無垢フローリング、茶色い床、黒いキッチンカウンター、三角天井) の写真
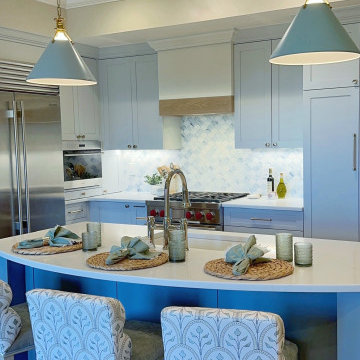
ニューヨークにあるラグジュアリーな小さなコンテンポラリースタイルのおしゃれなキッチン (アンダーカウンターシンク、シェーカースタイル扉のキャビネット、青いキャビネット、クオーツストーンカウンター、青いキッチンパネル、ガラスタイルのキッチンパネル、シルバーの調理設備、無垢フローリング、茶色い床、白いキッチンカウンター) の写真
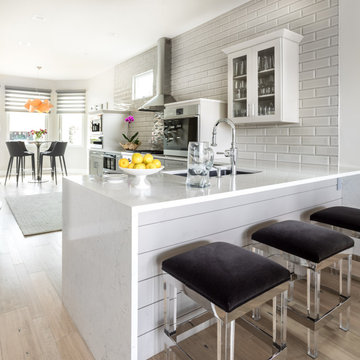
View into the kitchen from the peninsula. Waterfall top down the side with gray shiplap on the interior. This homeowner was very unique by wanting the oven to be sitting on the counter top.
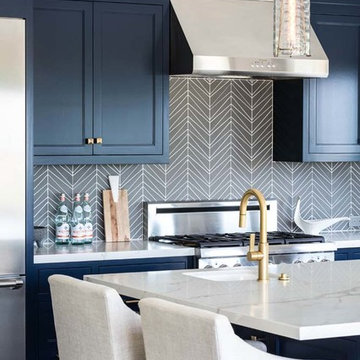
Blue cabinets and a gray glass backsplash in a chevron pattern set the tone in this contemporary kitchen and great room. Wood beams warm the space and accentuate the height of the kitchen and dining area. The appliances are by Thermador and the faucets, hardware and lighting fixtures are matte brass. The dining area has a large wood table and linen chairs with brass legs.
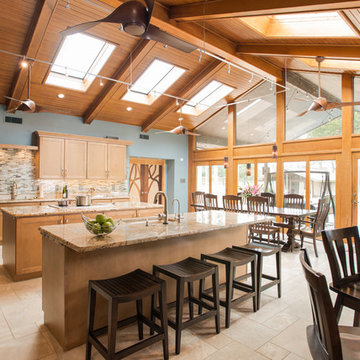
ダラスにあるラグジュアリーな巨大なコンテンポラリースタイルのおしゃれなキッチン (アンダーカウンターシンク、シェーカースタイル扉のキャビネット、淡色木目調キャビネット、御影石カウンター、マルチカラーのキッチンパネル、ガラスタイルのキッチンパネル、シルバーの調理設備、磁器タイルの床、ベージュの床) の写真
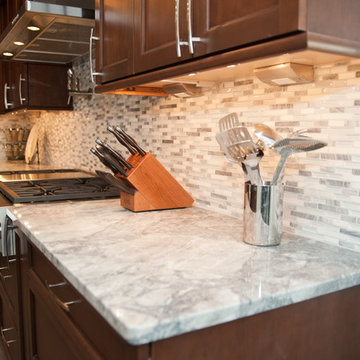
Super white quartzite countertop with glass tile backsplash, under cabinet lights and outlets.
Horus Photography
ニューヨークにあるラグジュアリーなコンテンポラリースタイルのおしゃれなキッチン (アンダーカウンターシンク、シェーカースタイル扉のキャビネット、濃色木目調キャビネット、珪岩カウンター、グレーのキッチンパネル、ガラスタイルのキッチンパネル、シルバーの調理設備、磁器タイルの床) の写真
ニューヨークにあるラグジュアリーなコンテンポラリースタイルのおしゃれなキッチン (アンダーカウンターシンク、シェーカースタイル扉のキャビネット、濃色木目調キャビネット、珪岩カウンター、グレーのキッチンパネル、ガラスタイルのキッチンパネル、シルバーの調理設備、磁器タイルの床) の写真
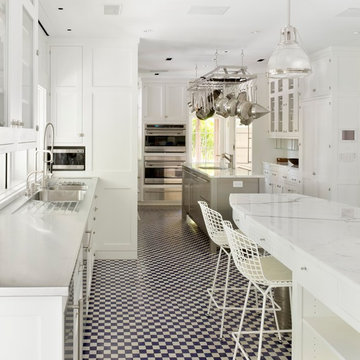
マイアミにあるラグジュアリーな広いコンテンポラリースタイルのおしゃれなキッチン (ダブルシンク、シェーカースタイル扉のキャビネット、白いキャビネット、シルバーの調理設備、大理石カウンター、白いキッチンパネル、ガラスタイルのキッチンパネル、磁器タイルの床) の写真
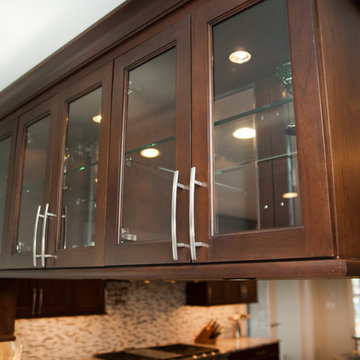
Two-sided glass cabinet doors suspended from the ceiling at the pass through to the family room. Puck accent and task lighting in and under the cabinets.
Horus Photography
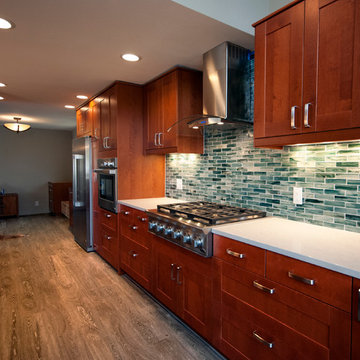
Complete home remodel with updated front exterior, kitchen, and master bathroom
ポートランドにあるラグジュアリーな広いコンテンポラリースタイルのおしゃれなキッチン (ダブルシンク、シェーカースタイル扉のキャビネット、クオーツストーンカウンター、シルバーの調理設備、茶色いキャビネット、緑のキッチンパネル、ガラスタイルのキッチンパネル、ラミネートの床、アイランドなし、茶色い床、白いキッチンカウンター) の写真
ポートランドにあるラグジュアリーな広いコンテンポラリースタイルのおしゃれなキッチン (ダブルシンク、シェーカースタイル扉のキャビネット、クオーツストーンカウンター、シルバーの調理設備、茶色いキャビネット、緑のキッチンパネル、ガラスタイルのキッチンパネル、ラミネートの床、アイランドなし、茶色い床、白いキッチンカウンター) の写真
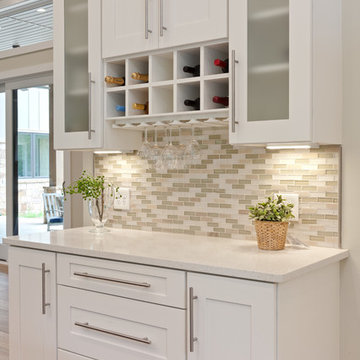
Contemporary Dry Bar with Wine Cubbies
アトランタにあるラグジュアリーな巨大なコンテンポラリースタイルのおしゃれなキッチン (エプロンフロントシンク、シェーカースタイル扉のキャビネット、白いキャビネット、クオーツストーンカウンター、ベージュキッチンパネル、ガラスタイルのキッチンパネル、シルバーの調理設備、磁器タイルの床、ベージュの床、白いキッチンカウンター) の写真
アトランタにあるラグジュアリーな巨大なコンテンポラリースタイルのおしゃれなキッチン (エプロンフロントシンク、シェーカースタイル扉のキャビネット、白いキャビネット、クオーツストーンカウンター、ベージュキッチンパネル、ガラスタイルのキッチンパネル、シルバーの調理設備、磁器タイルの床、ベージュの床、白いキッチンカウンター) の写真
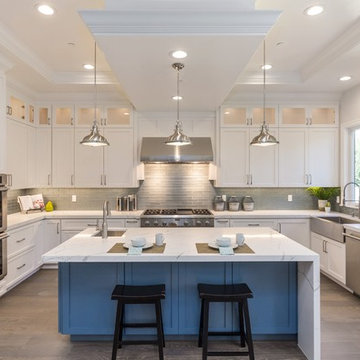
サンフランシスコにあるラグジュアリーなコンテンポラリースタイルのおしゃれなキッチン (エプロンフロントシンク、シェーカースタイル扉のキャビネット、白いキャビネット、クオーツストーンカウンター、グレーのキッチンパネル、ガラスタイルのキッチンパネル、シルバーの調理設備、グレーの床、白いキッチンカウンター、無垢フローリング) の写真
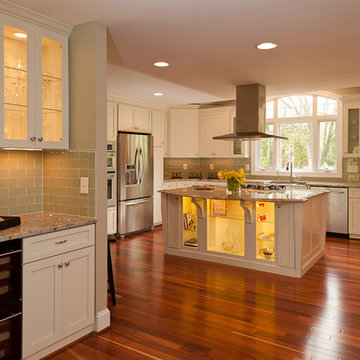
Large eat in kitchen with butler's pantry abinets are Shaker white with brushed nickel hardware. The back splash is glass tile, laid in a subway pattern. The large island has a modern stainless steel range hood.
Capital Area Construction
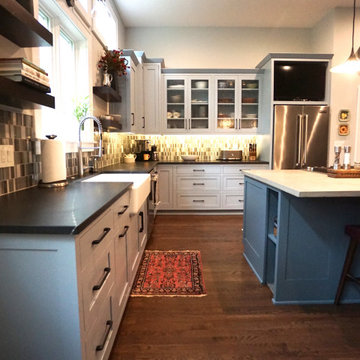
コロンバスにあるラグジュアリーな広いコンテンポラリースタイルのおしゃれなキッチン (シングルシンク、シェーカースタイル扉のキャビネット、グレーのキャビネット、御影石カウンター、マルチカラーのキッチンパネル、ガラスタイルのキッチンパネル、シルバーの調理設備、濃色無垢フローリング、茶色い床、黒いキッチンカウンター、三角天井) の写真
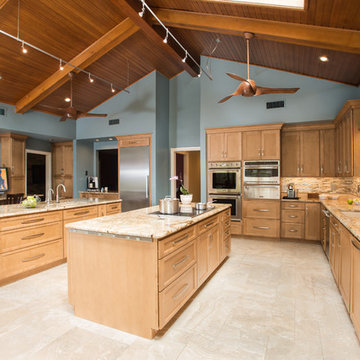
ダラスにあるラグジュアリーな巨大なコンテンポラリースタイルのおしゃれなキッチン (アンダーカウンターシンク、シェーカースタイル扉のキャビネット、淡色木目調キャビネット、御影石カウンター、マルチカラーのキッチンパネル、ガラスタイルのキッチンパネル、シルバーの調理設備、磁器タイルの床、ベージュの床) の写真
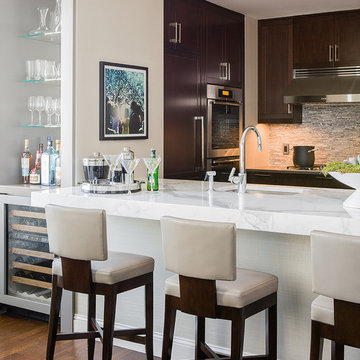
Photography by Michael J. Lee
ボストンにあるラグジュアリーな広いコンテンポラリースタイルのおしゃれなアイランドキッチン (シルバーの調理設備、シェーカースタイル扉のキャビネット、濃色木目調キャビネット、大理石カウンター、グレーのキッチンパネル、ガラスタイルのキッチンパネル) の写真
ボストンにあるラグジュアリーな広いコンテンポラリースタイルのおしゃれなアイランドキッチン (シルバーの調理設備、シェーカースタイル扉のキャビネット、濃色木目調キャビネット、大理石カウンター、グレーのキッチンパネル、ガラスタイルのキッチンパネル) の写真
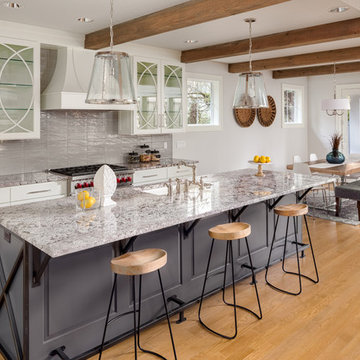
Powered by CABINETWORX
large open kitchen concept with open faced white cabinetry, gray island cabinets, glass subway backsplash, pendant and LED lighting, quartz countertops, wood beamed ceilings, french doors, light hardwood flooring, stainless steel appliances, open dining space
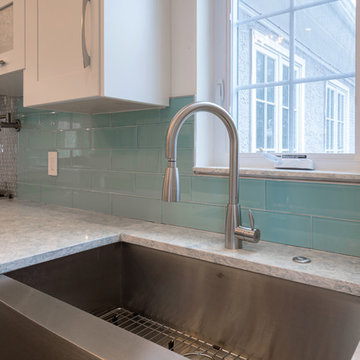
フィラデルフィアにあるラグジュアリーな広いコンテンポラリースタイルのおしゃれなキッチン (エプロンフロントシンク、シェーカースタイル扉のキャビネット、白いキャビネット、大理石カウンター、青いキッチンパネル、ガラスタイルのキッチンパネル、シルバーの調理設備、クッションフロア、グレーの床) の写真
ラグジュアリーなコンテンポラリースタイルのキッチン (ガラスタイルのキッチンパネル、ボーダータイルのキッチンパネル、シェーカースタイル扉のキャビネット) の写真
1