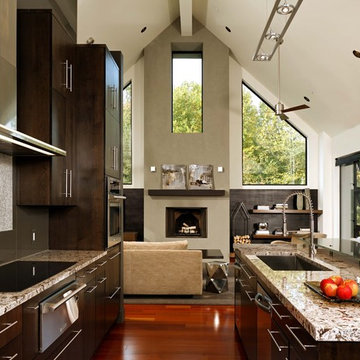広いコンテンポラリースタイルのキッチン (ガラス板のキッチンパネル、フラットパネル扉のキャビネット、御影石カウンター) の写真
絞り込み:
資材コスト
並び替え:今日の人気順
写真 1〜20 枚目(全 508 枚)
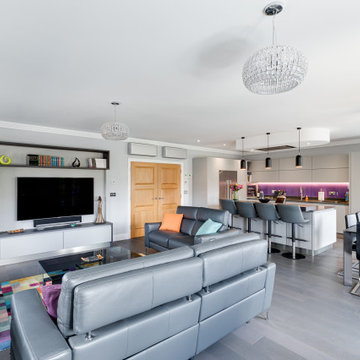
This recently completed project, in a mansion apartment in Harpenden, is a great example of how a modern kitchen with neutral colours can be perfect for an open living space. The light filled kitchen is from our Next125 range and has a Stone Grey Satin Lacquer finish and a Caesarstone Concrete Quartz worktop. Appliances from Siemens and Fisher & Paykel have been chosen for their innovative design and functionality but also look sleek and unobtrusive.
The design possibilities of the Next125 range means we were able to extend the cabinetry into the living space with the matching Media Unit which has Stone Grey base units. To unify the space between the kitchen and living areas the bespoke shelving of the media unit has been stained to match the Solid Oak breakfast bar in the kitchen area. To complete the look, the bright splashback in the kitchen provides an injection of colour which reflects the colour accents throughout the apartment.

Custom designed hanging glass cabinets frame in this view of the kitchen from the dining room. Centered below the cabinets is the larger of the two kitchen islands, both were constructed with reclaimed barn wood in the herringbone pattern and granite countertops. Each island include a custom-made copper farmhouse sink. The cabinets in the rear of the kitchen are also custom-made and were constructed out of oak, while alder was used for the horizontal slats. To the left of the island is the wine wall, with french glass doors, and brass pulls to match the ones on the fridge and freezer.
Photography by Marie-Dominique Verdier
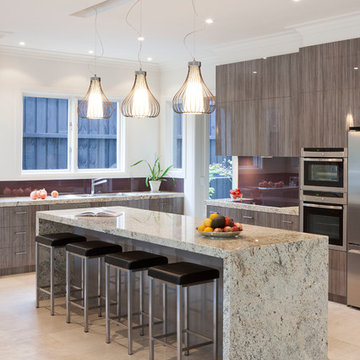
The waterfall ends on the benches allow the stone to shine. The textural element of the pendants adds to the feel of the kitchen
Photo's Ben Wrigley
メルボルンにある高級な広いコンテンポラリースタイルのおしゃれなキッチン (アンダーカウンターシンク、フラットパネル扉のキャビネット、中間色木目調キャビネット、御影石カウンター、ガラス板のキッチンパネル、シルバーの調理設備、磁器タイルの床) の写真
メルボルンにある高級な広いコンテンポラリースタイルのおしゃれなキッチン (アンダーカウンターシンク、フラットパネル扉のキャビネット、中間色木目調キャビネット、御影石カウンター、ガラス板のキッチンパネル、シルバーの調理設備、磁器タイルの床) の写真
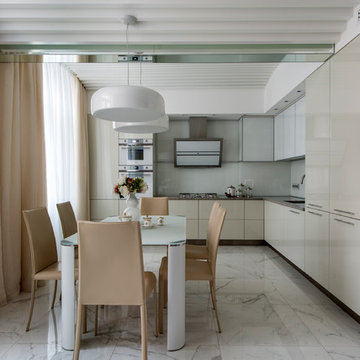
Архитектор Черняева Юлия (АRCHCONCEPT)
фотограф Камачкин Александр
モスクワにある広いコンテンポラリースタイルのおしゃれなキッチン (アンダーカウンターシンク、グレーのキャビネット、御影石カウンター、白いキッチンパネル、ガラス板のキッチンパネル、白い調理設備、大理石の床、アイランドなし、フラットパネル扉のキャビネット) の写真
モスクワにある広いコンテンポラリースタイルのおしゃれなキッチン (アンダーカウンターシンク、グレーのキャビネット、御影石カウンター、白いキッチンパネル、ガラス板のキッチンパネル、白い調理設備、大理石の床、アイランドなし、フラットパネル扉のキャビネット) の写真
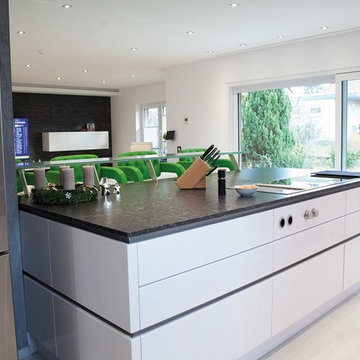
他の地域にある高級な広いコンテンポラリースタイルのおしゃれなキッチン (フラットパネル扉のキャビネット、白いキャビネット、御影石カウンター、トラバーチンの床、白い床、黒い調理設備、一体型シンク、白いキッチンパネル、ガラス板のキッチンパネル) の写真
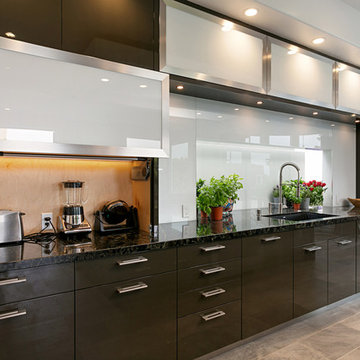
サンディエゴにある広いコンテンポラリースタイルのおしゃれなキッチン (アンダーカウンターシンク、フラットパネル扉のキャビネット、黒いキャビネット、御影石カウンター、白いキッチンパネル、ガラス板のキッチンパネル、パネルと同色の調理設備、磁器タイルの床、ベージュの床、黒いキッチンカウンター) の写真

Whitecross Street is our renovation and rooftop extension of a former Victorian industrial building in East London, previously used by Rolling Stones Guitarist Ronnie Wood as his painting Studio.
Our renovation transformed it into a luxury, three bedroom / two and a half bathroom city apartment with an art gallery on the ground floor and an expansive roof terrace above.
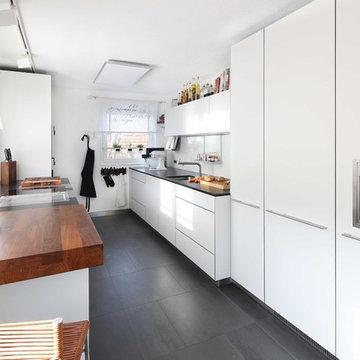
Beate Armbruster
シュトゥットガルトにある高級な広いコンテンポラリースタイルのおしゃれなキッチン (アンダーカウンターシンク、フラットパネル扉のキャビネット、白いキャビネット、御影石カウンター、白いキッチンパネル、ガラス板のキッチンパネル、黒い床、黒いキッチンカウンター、パネルと同色の調理設備、アイランドなし、セラミックタイルの床) の写真
シュトゥットガルトにある高級な広いコンテンポラリースタイルのおしゃれなキッチン (アンダーカウンターシンク、フラットパネル扉のキャビネット、白いキャビネット、御影石カウンター、白いキッチンパネル、ガラス板のキッチンパネル、黒い床、黒いキッチンカウンター、パネルと同色の調理設備、アイランドなし、セラミックタイルの床) の写真
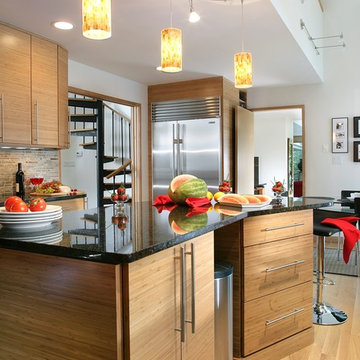
ニューヨークにある広いコンテンポラリースタイルのおしゃれなキッチン (アンダーカウンターシンク、フラットパネル扉のキャビネット、淡色木目調キャビネット、御影石カウンター、グレーのキッチンパネル、ガラス板のキッチンパネル、シルバーの調理設備、淡色無垢フローリング) の写真
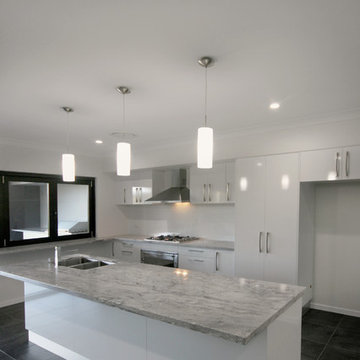
Open plan kitchen with servery window to outdoor kitchen.
ブリスベンにあるラグジュアリーな広いコンテンポラリースタイルのおしゃれなキッチン (アンダーカウンターシンク、フラットパネル扉のキャビネット、御影石カウンター、白いキッチンパネル、ガラス板のキッチンパネル、白い調理設備、セラミックタイルの床、白いキャビネット) の写真
ブリスベンにあるラグジュアリーな広いコンテンポラリースタイルのおしゃれなキッチン (アンダーカウンターシンク、フラットパネル扉のキャビネット、御影石カウンター、白いキッチンパネル、ガラス板のキッチンパネル、白い調理設備、セラミックタイルの床、白いキャビネット) の写真
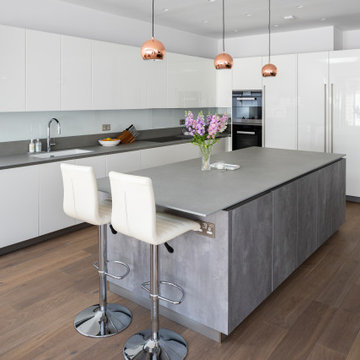
ニースにある広いコンテンポラリースタイルのおしゃれなキッチン (シングルシンク、白いキャビネット、御影石カウンター、白いキッチンパネル、黒い調理設備、茶色い床、グレーのキッチンカウンター、フラットパネル扉のキャビネット、ガラス板のキッチンパネル、濃色無垢フローリング) の写真
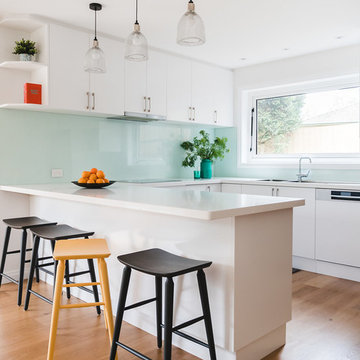
Kate Hansen Photography
メルボルンにある高級な広いコンテンポラリースタイルのおしゃれなキッチン (ダブルシンク、フラットパネル扉のキャビネット、白いキャビネット、御影石カウンター、緑のキッチンパネル、ガラス板のキッチンパネル、茶色い床、白いキッチンカウンター、パネルと同色の調理設備、無垢フローリング) の写真
メルボルンにある高級な広いコンテンポラリースタイルのおしゃれなキッチン (ダブルシンク、フラットパネル扉のキャビネット、白いキャビネット、御影石カウンター、緑のキッチンパネル、ガラス板のキッチンパネル、茶色い床、白いキッチンカウンター、パネルと同色の調理設備、無垢フローリング) の写真
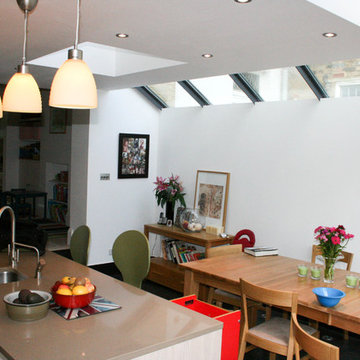
A R P Design Solutions Photography
ロンドンにあるラグジュアリーな広いコンテンポラリースタイルのおしゃれなキッチン (ドロップインシンク、フラットパネル扉のキャビネット、ベージュのキャビネット、御影石カウンター、白いキッチンパネル、ガラス板のキッチンパネル、パネルと同色の調理設備、スレートの床) の写真
ロンドンにあるラグジュアリーな広いコンテンポラリースタイルのおしゃれなキッチン (ドロップインシンク、フラットパネル扉のキャビネット、ベージュのキャビネット、御影石カウンター、白いキッチンパネル、ガラス板のキッチンパネル、パネルと同色の調理設備、スレートの床) の写真
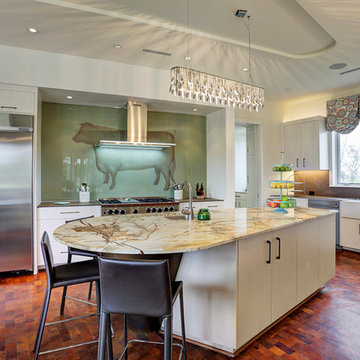
tkimages.com
ヒューストンにある高級な広いコンテンポラリースタイルのおしゃれなキッチン (エプロンフロントシンク、フラットパネル扉のキャビネット、白いキャビネット、茶色いキッチンパネル、無垢フローリング、御影石カウンター、ガラス板のキッチンパネル、シルバーの調理設備、茶色い床) の写真
ヒューストンにある高級な広いコンテンポラリースタイルのおしゃれなキッチン (エプロンフロントシンク、フラットパネル扉のキャビネット、白いキャビネット、茶色いキッチンパネル、無垢フローリング、御影石カウンター、ガラス板のキッチンパネル、シルバーの調理設備、茶色い床) の写真
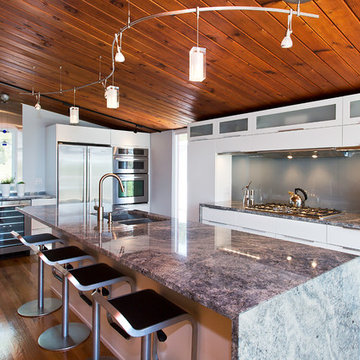
Pratt Design Kitchen Design. Artizen Photography
ボストンにある高級な広いコンテンポラリースタイルのおしゃれなアイランドキッチン (アンダーカウンターシンク、フラットパネル扉のキャビネット、白いキャビネット、御影石カウンター、グレーのキッチンパネル、ガラス板のキッチンパネル、シルバーの調理設備、淡色無垢フローリング) の写真
ボストンにある高級な広いコンテンポラリースタイルのおしゃれなアイランドキッチン (アンダーカウンターシンク、フラットパネル扉のキャビネット、白いキャビネット、御影石カウンター、グレーのキッチンパネル、ガラス板のキッチンパネル、シルバーの調理設備、淡色無垢フローリング) の写真
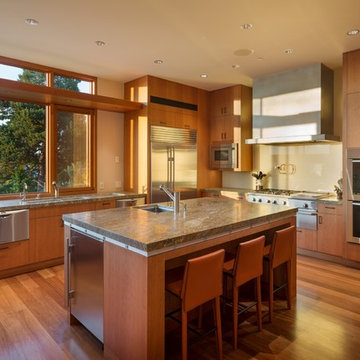
A kitchen with a view of Lake Washington, this large and very functional kitchen doubles as a casual eating space for every day. A walk-in panty organizes foods and gadgets with easy accessibility. Easy-to-maintain surfaces, warm materials and a thoroughly detailed layout ensure a kitchen that perfectly balances function and warmth.
Aaron Leitz Photography
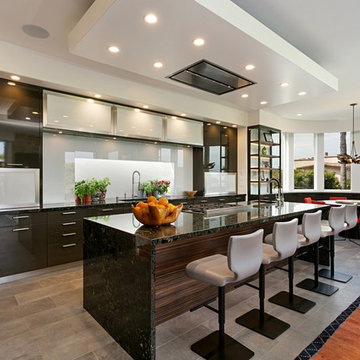
サンディエゴにある広いコンテンポラリースタイルのおしゃれなキッチン (アンダーカウンターシンク、フラットパネル扉のキャビネット、黒いキャビネット、御影石カウンター、白いキッチンパネル、ガラス板のキッチンパネル、パネルと同色の調理設備、磁器タイルの床、ベージュの床、黒いキッチンカウンター) の写真
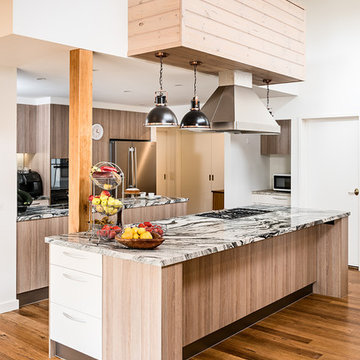
This kitchen was created for two very keen home cooks who live on a beautiful acreage property in Main Ridge, on Victoria's Mornington Peninsula. The original kitchen in this space was a u-shape layout and had limited preparation space for the homeowners. In this new kitchen design the layout was completely re-thought and two island benches were created. As part of this redesign, what used to be a walk-in-pantry was opened up to create an appliance nook and extra drawer storage. This kitchen easily accommodates two cooks at the same time and the homeowners are now able to face the dining area and interact with their guests while cooking.
広いコンテンポラリースタイルのキッチン (ガラス板のキッチンパネル、フラットパネル扉のキャビネット、御影石カウンター) の写真
1

