お手頃価格のコンテンポラリースタイルのキッチン (ガラス板のキッチンパネル、シングルシンク) の写真
絞り込み:
資材コスト
並び替え:今日の人気順
写真 1〜20 枚目(全 470 枚)
1/5
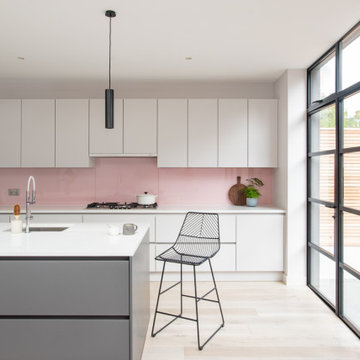
A bright and spacious extension to a semi-detached family home in North London. The clients brief was to create a new kitchen and dining area that would be more suited to their family needs, and full of lots of sunlight. Using a large roof light and crittal style doors, we connected the new kitchen to the garden, allowing the family to use the space all year round.

„Da meine Frau gerne kocht und ich gerne und viel backe, waren uns hochwertige Elektrogeräte in stylischem Design wichtig. Auch haben wir großen Wert auf maximalen Stauraum, Funktionalität und kurze Wege geachtet. Wir finden, in der Planung wurden all unsere Wünsche perfekt berücksichtigt.“
Besonderheiten: mattschwarze Front mit Goldkante, beleuchtete Griffleiste, die beim Betreten des Raumes automatisch aktiviert wird.
Wir wünschen viel Spaß und viel Erfolg in der neuen Küche. :-)
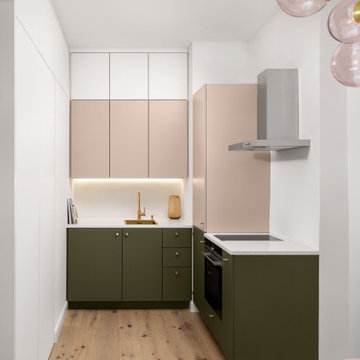
Hellrosa, Olivegrün, Messing, Eichenholz: die Kombination der gewählten Materialien und Farben verkörpert Gemütlichkeit, Ästhetik und Eleganz zugleich. Die L-förmige Küche ist clever aufgeteilt, mit Herdplatte, Ofen, Kühlschrank, Anschluss für Spül- oder Waschmaschine, je nach Bedarf und Schubladen für die Kochuntensilien. Ausreichend Stauraum ist in den Oberschränken und im Einbauschrank zur linken Seite im Bild vorhanden. zusätzliche Klappen unter der Decke können Größeres, wie Koffer oder Bettwäsche verstecken.
Der Mineralwerkstoff der Arbeitsplatte ist langlebig und widerstandsfähig. Die Arbeitsplatte ist mit tip-on durch eine lange Lichtschiene beleuchtet.
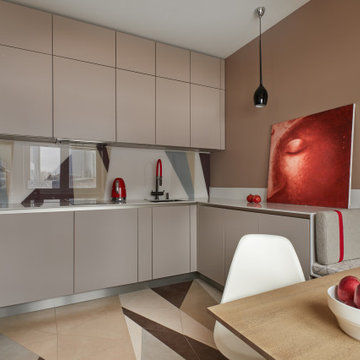
Гостиную не стали объединять с кухонной зоной из соображений практичности. П-образную кухню словно встроили в нишу и сделали максимально функциональной. Верхние шкафы довели до уровня потолка, чтобы не создавать дополнительные пространства для неправильного хранения. Столешницу выбрали кварцевую — из неприхотливого и износостойкого, но вместе с тем эстетичного материала. Столешница плавно переходит в небольшую скамейку с мягким матрасом, которая позволяет при желании увеличить количество мест за обеденным столом. Под ней разместили выдвижные ящики для хранения.
Кухня немецкой фабрики Sachsen. В интерьере представлены картины Игоря Лекомцева
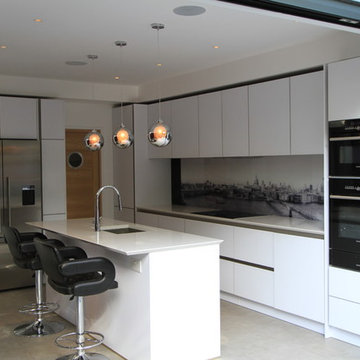
The customers have a black & white theme. The kitchen is a Matt White Glass fronted handle-less door. Using major brand name appliances. The worktop is a White Quartz worktop with Sharks fin edge. The glass splash-back is a feature panel with a photo of a London skyline. The pendant lights over the island compliment the kitchen perfectly.
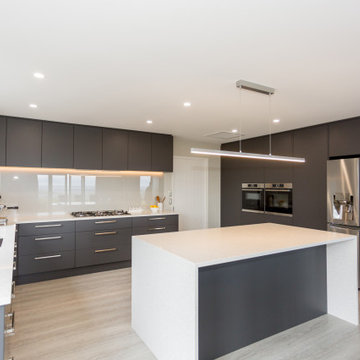
This contemporary kitchen was to blend with the aesthetic of the open plan living and dining room. Clean lines and a handle less oven wall were requested with custom storage solutions. Manufactured in soft touch melamine in charcoal with white engineered stone benchtops this kitchen is timeless in its appeal and is a highly functional kitchen space.
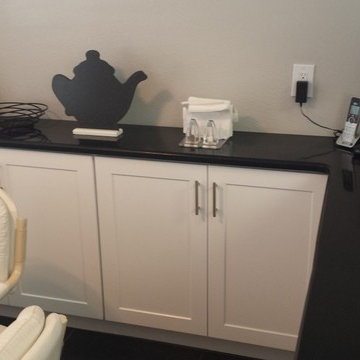
KB Plus
オーランドにあるお手頃価格の中くらいなコンテンポラリースタイルのおしゃれなキッチン (シングルシンク、シェーカースタイル扉のキャビネット、白いキャビネット、御影石カウンター、グレーのキッチンパネル、ガラス板のキッチンパネル、白い調理設備、磁器タイルの床、アイランドなし) の写真
オーランドにあるお手頃価格の中くらいなコンテンポラリースタイルのおしゃれなキッチン (シングルシンク、シェーカースタイル扉のキャビネット、白いキャビネット、御影石カウンター、グレーのキッチンパネル、ガラス板のキッチンパネル、白い調理設備、磁器タイルの床、アイランドなし) の写真
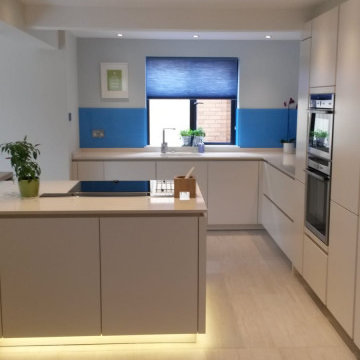
A contemporary handleless kitchen in matt sand grey with a Silestone quartz worktop. The island unit incorporates a breakfast bar with oak worktop and side panels.

Trois chambres sous les toits ont été réunies pour créer ce petit studio de 21m2 : espace modulable par le lit sur roulettes qui se range sous la cuisine et qui peut aussi devenir canapé.
Ce studio offre tous les atouts d’un appartement en optimisant l'espace disponible - un grand dressing, une salle d'eau profitant de lumière naturelle par une vitre, un bureau qui s'insère derrière, cuisine et son bar créant une liaison avec l'espace de vie qui devient chambre lorsque l'on sort le lit.
Crédit photos : Fabienne Delafraye
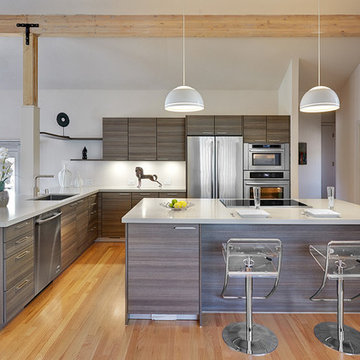
This contemporary kitchen space with lofty cathedral ceilings is finished with horizontal grained Teak Decor Lava Poggenpohl cabinetry. The "open-plan" design replaces a kitchen that was once segmented from the family room with partial height walls. By relocating the refrigerator and sink and removing the partial walls, an open design concept was achieved. The white quartz counter tops, glass panel backsplash, and modern pendants further illuminate this once dark space.
Photo Credit: PhotographerLink
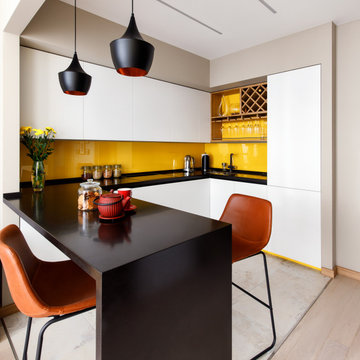
Модель Echo с грифельным фасадом.
Корпус - ЛДСП 18 мм влагостойкая белая.
Фасады - МДФ 19 мм эмалированные глубоко матовые.
Фасад грифельный для рисования мелом, лак глубоко матовый.
Фартук - стекло закаленное сатинированное эмалированное.
Столешница - камень искусственный Corian.
Цоколь эмалированный.
Диодная подсветка рабочей зоны.
Дробная подсветка бара.
Механизмы открывания Blum Blumotion.
Бутылочница.
Бар - массив дуба.
Сушилки для посуды.
Мусорная система.
Лотки для приборов.
Встраиваемые розетки для малой бытовой техники в столешнице.
Смеситель Blanco.
Мойка нижнего монтажа Blanco.
Стоимость проекта - 802 тыс.руб. без учёта бытовой техники.
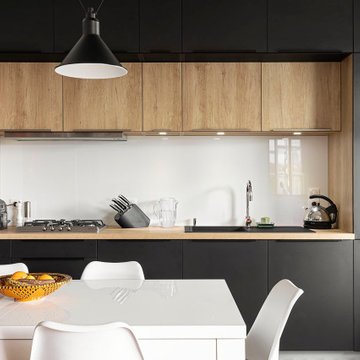
Cuisine ouverte sur le salon - La table et les verrières marquent visuellement la séparation
リヨンにあるお手頃価格の広いコンテンポラリースタイルのおしゃれなキッチン (シングルシンク、フラットパネル扉のキャビネット、黒いキャビネット、ラミネートカウンター、白いキッチンパネル、ガラス板のキッチンパネル、パネルと同色の調理設備、セメントタイルの床、アイランドなし、黒い床、ベージュのキッチンカウンター) の写真
リヨンにあるお手頃価格の広いコンテンポラリースタイルのおしゃれなキッチン (シングルシンク、フラットパネル扉のキャビネット、黒いキャビネット、ラミネートカウンター、白いキッチンパネル、ガラス板のキッチンパネル、パネルと同色の調理設備、セメントタイルの床、アイランドなし、黒い床、ベージュのキッチンカウンター) の写真
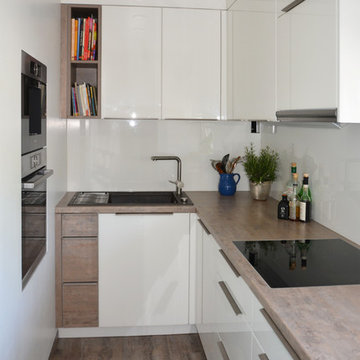
Backofen und Kaffeeautomat sind flächenbündig in die Wand integriert. Zum Flur wurden die Geräte in einer Kaminatrappe "versteckt".
ChR
ニュルンベルクにあるお手頃価格の小さなコンテンポラリースタイルのおしゃれなキッチン (無垢フローリング、シングルシンク、ガラス扉のキャビネット、白いキャビネット、ラミネートカウンター、白いキッチンパネル、ガラス板のキッチンパネル、シルバーの調理設備、アイランドなし) の写真
ニュルンベルクにあるお手頃価格の小さなコンテンポラリースタイルのおしゃれなキッチン (無垢フローリング、シングルシンク、ガラス扉のキャビネット、白いキャビネット、ラミネートカウンター、白いキッチンパネル、ガラス板のキッチンパネル、シルバーの調理設備、アイランドなし) の写真
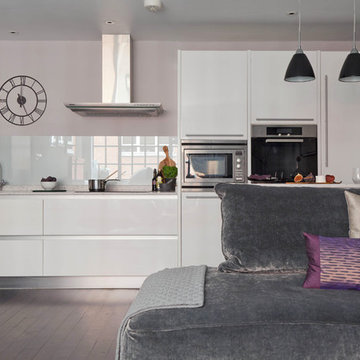
Fiona Walker-Arnott
ロンドンにあるお手頃価格の小さなコンテンポラリースタイルのおしゃれなキッチン (シングルシンク、フラットパネル扉のキャビネット、白いキャビネット、クオーツストーンカウンター、グレーのキッチンパネル、ガラス板のキッチンパネル、シルバーの調理設備、濃色無垢フローリング) の写真
ロンドンにあるお手頃価格の小さなコンテンポラリースタイルのおしゃれなキッチン (シングルシンク、フラットパネル扉のキャビネット、白いキャビネット、クオーツストーンカウンター、グレーのキッチンパネル、ガラス板のキッチンパネル、シルバーの調理設備、濃色無垢フローリング) の写真
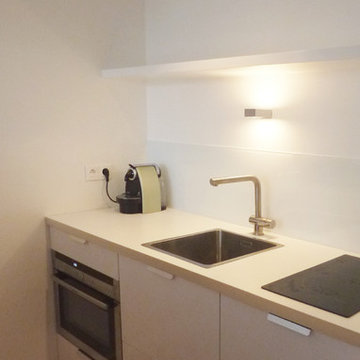
パリにあるお手頃価格の小さなコンテンポラリースタイルのおしゃれなキッチン (シングルシンク、白いキャビネット、白いキッチンパネル、ガラス板のキッチンパネル、パネルと同色の調理設備、無垢フローリング、アイランドなし) の写真
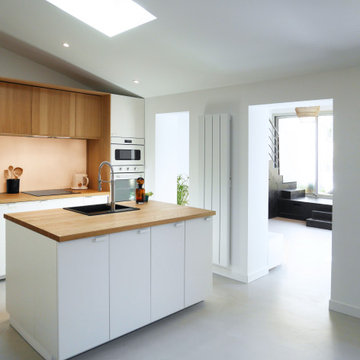
Rénovation complète d'une maison à Bordeaux,
transformation d'un salon en cuisine salle à manger :
-> la cuisine ouverte sur l'espace salle à manger dispose d'un ilôt central. Elle communique avec le salon par deux accès qui en font un espace de vie central et lumineux.
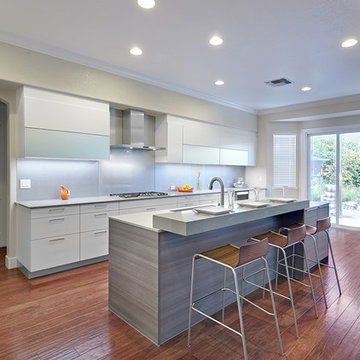
Polar white high-gloss lacquer cabinetry combined with teak patterned textured melamine on the island give this kitchen a sleek design aesthetic. The horizontal bi-fold wall cabinets with satin mirrored glass bottom panels are motorized and open and close automatically with the light touch of a button. A 4” thick engineered quartz floating bar counter was integrated into the island with seating for three.
Photo Credit: PhotographerLink
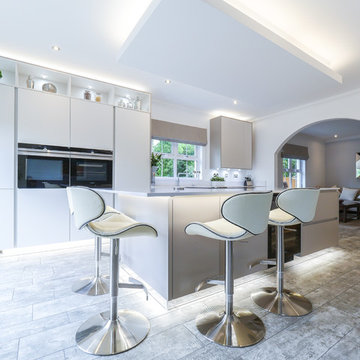
Maguires
グラスゴーにあるお手頃価格の広いコンテンポラリースタイルのおしゃれなキッチン (シングルシンク、ガラス扉のキャビネット、白いキャビネット、大理石カウンター、白いキッチンパネル、ガラス板のキッチンパネル、白い調理設備、セラミックタイルの床、マルチカラーの床) の写真
グラスゴーにあるお手頃価格の広いコンテンポラリースタイルのおしゃれなキッチン (シングルシンク、ガラス扉のキャビネット、白いキャビネット、大理石カウンター、白いキッチンパネル、ガラス板のキッチンパネル、白い調理設備、セラミックタイルの床、マルチカラーの床) の写真
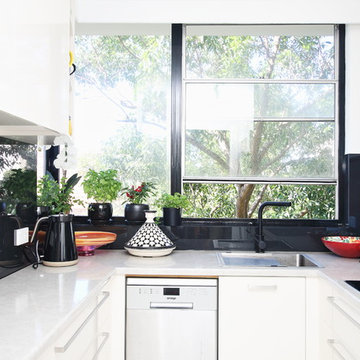
Brett Patterson
シドニーにあるお手頃価格の小さなコンテンポラリースタイルのおしゃれなキッチン (シングルシンク、フラットパネル扉のキャビネット、ベージュのキャビネット、ラミネートカウンター、黒いキッチンパネル、ガラス板のキッチンパネル、シルバーの調理設備、ラミネートの床、アイランドなし、白い床) の写真
シドニーにあるお手頃価格の小さなコンテンポラリースタイルのおしゃれなキッチン (シングルシンク、フラットパネル扉のキャビネット、ベージュのキャビネット、ラミネートカウンター、黒いキッチンパネル、ガラス板のキッチンパネル、シルバーの調理設備、ラミネートの床、アイランドなし、白い床) の写真
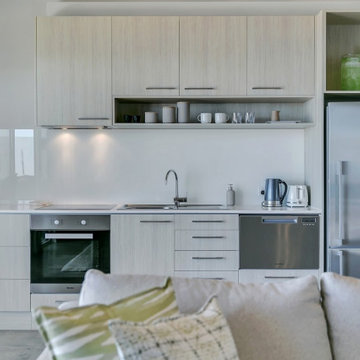
The kitchens in the upper apartments feature durable stone benchtops and timber laminate in washed oak tones and stainless steel appliances.
アデレードにあるお手頃価格の小さなコンテンポラリースタイルのおしゃれなキッチン (シングルシンク、淡色木目調キャビネット、クオーツストーンカウンター、白いキッチンパネル、ガラス板のキッチンパネル、シルバーの調理設備、磁器タイルの床、アイランドなし、グレーの床、白いキッチンカウンター) の写真
アデレードにあるお手頃価格の小さなコンテンポラリースタイルのおしゃれなキッチン (シングルシンク、淡色木目調キャビネット、クオーツストーンカウンター、白いキッチンパネル、ガラス板のキッチンパネル、シルバーの調理設備、磁器タイルの床、アイランドなし、グレーの床、白いキッチンカウンター) の写真
お手頃価格のコンテンポラリースタイルのキッチン (ガラス板のキッチンパネル、シングルシンク) の写真
1