ラグジュアリーなコンテンポラリースタイルのキッチン (ガラス板のキッチンパネル、木材のキッチンパネル、フラットパネル扉のキャビネット) の写真
絞り込み:
資材コスト
並び替え:今日の人気順
写真 1〜20 枚目(全 2,366 枚)

Custom Breakfast bar with storage above, a built in microwave in the middle and storage below. This is the perfect place to make your espresso in the morning!

ダラスにあるラグジュアリーな広いコンテンポラリースタイルのおしゃれなキッチン (アンダーカウンターシンク、フラットパネル扉のキャビネット、白いキャビネット、白いキッチンパネル、ガラス板のキッチンパネル、淡色無垢フローリング、ベージュの床、ベージュのキッチンカウンター、オニキスカウンター、白い調理設備、三角天井) の写真

Rick Ueda
ロサンゼルスにあるラグジュアリーな広いコンテンポラリースタイルのおしゃれなキッチン (アンダーカウンターシンク、フラットパネル扉のキャビネット、中間色木目調キャビネット、珪岩カウンター、ガラス板のキッチンパネル、シルバーの調理設備、無垢フローリング) の写真
ロサンゼルスにあるラグジュアリーな広いコンテンポラリースタイルのおしゃれなキッチン (アンダーカウンターシンク、フラットパネル扉のキャビネット、中間色木目調キャビネット、珪岩カウンター、ガラス板のキッチンパネル、シルバーの調理設備、無垢フローリング) の写真

This contemporary kitchen in a luxury condominium is state of the art. The stained *cabinets are contrasted by white glass appliances, stainless steel accents and recycled glass countertops.
The floating wall houses the ovens, microwave, warming steamer on the kitchen side. On the opposite side there is a continuation of the fine woodwork throughout the space .
Refrigerators are completely built-in and clad in the same wood as to appear to be a cabinet.
Stainless drawers complete the base cabinet below the cooktop and create the detail at the corners of the center island. Dishwashers flank the sink and are covered in the same cabinetry forming a seamless effect.
The stone top on the outside island had a waterfall detail and additional storage.
Three pendent lights illuminate the leather swivel barstools with bronze iron bases.
•Photo by Argonaut Architectural•

This kitchen is harmonious with adjacent spaces to bring in a touch of aqua and reintroducing a brown tone which repeats at the stairs and living room wall. The kitchen is an architectural statement with hidden and motorized cabinets.
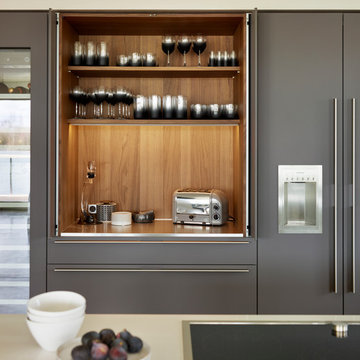
The bulthaup b3 pocket door unit is home to all of the everyday kitchen elements that often clutter a worktop. The interior of the unit is finished in Walnut veneer bringing warm and visual interest to the space.
The cabinet is flanked by Gaggenau cooling appliances.
*Please note, hobsons|choice designed and created the kitchen. All of the other visible decor was sourced by our client.
Darren Chung

Michael Kai
メルボルンにあるラグジュアリーな中くらいなコンテンポラリースタイルのおしゃれなキッチン (アンダーカウンターシンク、フラットパネル扉のキャビネット、白いキャビネット、大理石カウンター、メタリックのキッチンパネル、ガラス板のキッチンパネル、コンクリートの床) の写真
メルボルンにあるラグジュアリーな中くらいなコンテンポラリースタイルのおしゃれなキッチン (アンダーカウンターシンク、フラットパネル扉のキャビネット、白いキャビネット、大理石カウンター、メタリックのキッチンパネル、ガラス板のキッチンパネル、コンクリートの床) の写真
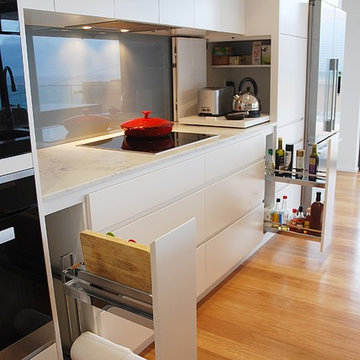
Brian Patterson
シドニーにあるラグジュアリーな広いコンテンポラリースタイルのおしゃれなキッチン (アンダーカウンターシンク、フラットパネル扉のキャビネット、白いキャビネット、クオーツストーンカウンター、青いキッチンパネル、ガラス板のキッチンパネル、黒い調理設備、無垢フローリング) の写真
シドニーにあるラグジュアリーな広いコンテンポラリースタイルのおしゃれなキッチン (アンダーカウンターシンク、フラットパネル扉のキャビネット、白いキャビネット、クオーツストーンカウンター、青いキッチンパネル、ガラス板のキッチンパネル、黒い調理設備、無垢フローリング) の写真

Having been neglected for nearly 50 years, this home was rescued by new owners who sought to restore the home to its original grandeur. Prominently located on the rocky shoreline, its presence welcomes all who enter into Marblehead from the Boston area. The exterior respects tradition; the interior combines tradition with a sparse respect for proportion, scale and unadorned beauty of space and light.
This project was featured in Design New England Magazine. http://bit.ly/SVResurrection
Photo Credit: Eric Roth

Anastasia Alkema Photography
アトランタにあるラグジュアリーな広いコンテンポラリースタイルのおしゃれなキッチン (茶色い床、アンダーカウンターシンク、フラットパネル扉のキャビネット、ベージュのキャビネット、茶色いキッチンパネル、木材のキッチンパネル、シルバーの調理設備、濃色無垢フローリング、人工大理石カウンター、白いキッチンカウンター) の写真
アトランタにあるラグジュアリーな広いコンテンポラリースタイルのおしゃれなキッチン (茶色い床、アンダーカウンターシンク、フラットパネル扉のキャビネット、ベージュのキャビネット、茶色いキッチンパネル、木材のキッチンパネル、シルバーの調理設備、濃色無垢フローリング、人工大理石カウンター、白いキッチンカウンター) の写真

Who loves a bright kitchen? New Mood Design’s client’s open kitchen is located at one end of a spacious family room where large windows overlook the outdoor pool deck.
Benjamin Moore’s “Collingwood” for walls/ceilings is a warm white with a hint of orange, chosen to harmonize with the Texas Limestone's cream and orange hues, dominant in the home.
New Mood Design loves using pops of color to energize a neutral space so we designed our client’s built-in breakfast banquette in a red “Tangelo” leatherette fabric. The clean, modern kitchen is by Poggenpohl.
Photography ©: Marc Mauldin Photography Inc., Atlanta
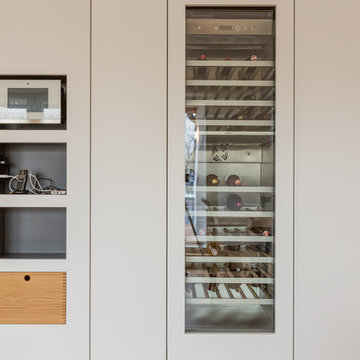
ミュンヘンにあるラグジュアリーな広いコンテンポラリースタイルのおしゃれなキッチン (一体型シンク、フラットパネル扉のキャビネット、白いキャビネット、御影石カウンター、白いキッチンパネル、木材のキッチンパネル、シルバーの調理設備、淡色無垢フローリング、ベージュの床) の写真
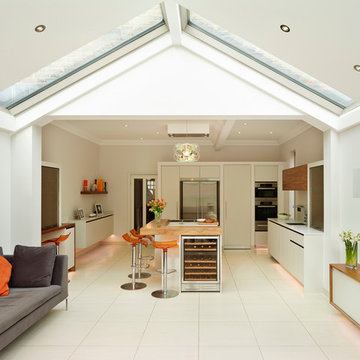
Roundhouse Urbo handle-less bespoke kitchen in cream, high gloss lacquer and book-matched Walnut veneer, with Vanilla compact composite quartz worksurface. Extension by Paul Wiggins Architects.
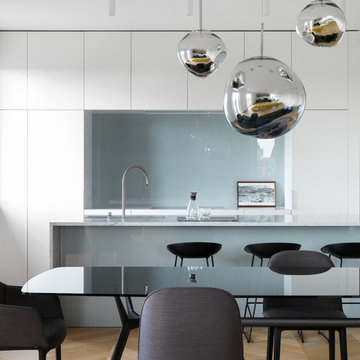
tommaso giunchi
ミラノにあるラグジュアリーな広いコンテンポラリースタイルのおしゃれなキッチン (アンダーカウンターシンク、フラットパネル扉のキャビネット、白いキャビネット、大理石カウンター、グレーのキッチンパネル、ガラス板のキッチンパネル、パネルと同色の調理設備、無垢フローリング、ベージュの床、白いキッチンカウンター) の写真
ミラノにあるラグジュアリーな広いコンテンポラリースタイルのおしゃれなキッチン (アンダーカウンターシンク、フラットパネル扉のキャビネット、白いキャビネット、大理石カウンター、グレーのキッチンパネル、ガラス板のキッチンパネル、パネルと同色の調理設備、無垢フローリング、ベージュの床、白いキッチンカウンター) の写真

Wohnküche mit Insel in hellem Design
ハンブルクにあるラグジュアリーな巨大なコンテンポラリースタイルのおしゃれなキッチン (一体型シンク、フラットパネル扉のキャビネット、白いキャビネット、ガラスカウンター、白いキッチンパネル、木材のキッチンパネル、シルバーの調理設備、濃色無垢フローリング、茶色い床) の写真
ハンブルクにあるラグジュアリーな巨大なコンテンポラリースタイルのおしゃれなキッチン (一体型シンク、フラットパネル扉のキャビネット、白いキャビネット、ガラスカウンター、白いキッチンパネル、木材のキッチンパネル、シルバーの調理設備、濃色無垢フローリング、茶色い床) の写真
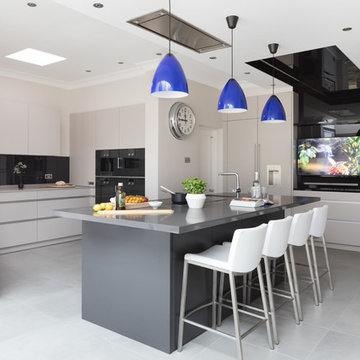
Paul Craig photography
エセックスにあるラグジュアリーな広いコンテンポラリースタイルのおしゃれなアイランドキッチン (フラットパネル扉のキャビネット、グレーのキャビネット、クオーツストーンカウンター、ガラス板のキッチンパネル、黒い調理設備、磁器タイルの床、黒いキッチンパネル、グレーの床) の写真
エセックスにあるラグジュアリーな広いコンテンポラリースタイルのおしゃれなアイランドキッチン (フラットパネル扉のキャビネット、グレーのキャビネット、クオーツストーンカウンター、ガラス板のキッチンパネル、黒い調理設備、磁器タイルの床、黒いキッチンパネル、グレーの床) の写真
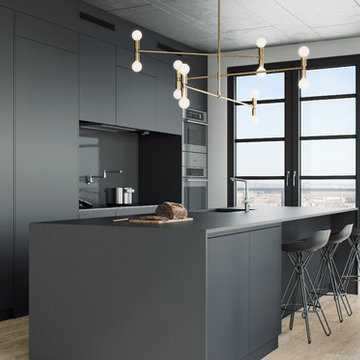
モントリオールにあるラグジュアリーな中くらいなコンテンポラリースタイルのおしゃれなキッチン (アンダーカウンターシンク、フラットパネル扉のキャビネット、グレーのキャビネット、ガラス板のキッチンパネル、淡色無垢フローリング) の写真

The star in this space is the view, so a subtle, clean-line approach was the perfect kitchen design for this client. The spacious island invites guests and cooks alike. The inclusion of a handy 'home admin' area is a great addition for clients with busy work/home commitments. The combined laundry and butler's pantry is a much used area by these clients, who like to entertain on a regular basis. Plenty of storage adds to the functionality of the space.
The TV Unit was a must have, as it enables perfect use of space, and placement of components, such as the TV and fireplace.
The small bathroom was cleverly designed to make it appear as spacious as possible. A subtle colour palette was a clear choice.
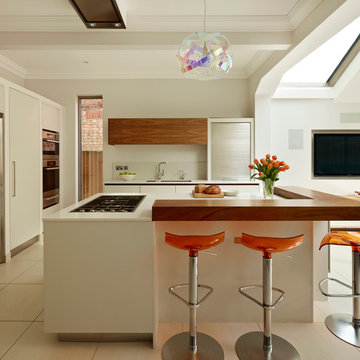
Roundhouse Urbo handle-less bespoke kitchen in cream, high gloss lacquer and book-matched Walnut veneer, with Vanilla compact composite quartz worksurface.

Il progetto ha previsto la cucina come locale centrale divisa dal un alto con una tenda Dooor a separazione con lo studio e dall'altro due grandi vetrate scorrevoli a separazione della zona pranzo.
L'isola della cucina è elemento centrale che è anche zona snack.
Tutti gli arredi compresi quelli dalla cucina sono disegnati su misura e realizzati in fenix e legno
ラグジュアリーなコンテンポラリースタイルのキッチン (ガラス板のキッチンパネル、木材のキッチンパネル、フラットパネル扉のキャビネット) の写真
1