コンテンポラリースタイルのキッチン (セラミックタイルのキッチンパネル、モザイクタイルのキッチンパネル、塗装板のキッチンパネル、スレートのキッチンパネル、シェーカースタイル扉のキャビネット) の写真
絞り込み:
資材コスト
並び替え:今日の人気順
写真 1〜20 枚目(全 12,937 枚)
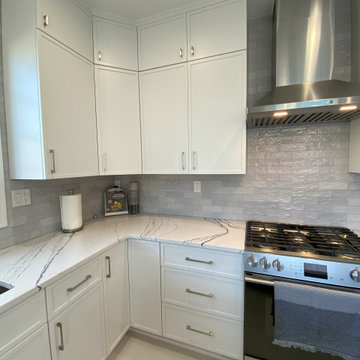
ニューヨークにあるお手頃価格の中くらいなコンテンポラリースタイルのおしゃれなキッチン (アンダーカウンターシンク、シェーカースタイル扉のキャビネット、白いキャビネット、クオーツストーンカウンター、グレーのキッチンパネル、セラミックタイルのキッチンパネル、シルバーの調理設備、セラミックタイルの床、白い床、青いキッチンカウンター) の写真

CURVES & TEXTURE
- Custom designed & manufactured cabinetry in 'matte black' polyurethane
- Large custom curved cabinetry
- Feature vertical slates around the island
- Curved timber grain floating shelf with recessed LED strip lighting
- Large bifold appliance cabinet with timber grain internals
- 20mm thick Caesarstone 'Jet Black' benchtop
- Feature textured matte black splashback tile
- Lo & Co matte black hardware
- Blum hardware
Sheree Bounassif, Kitchens by Emanuel
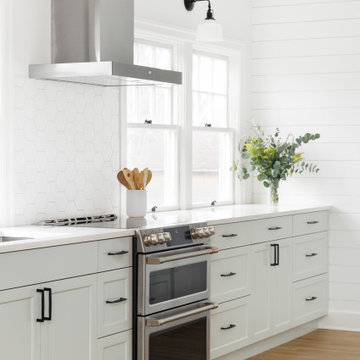
ポートランドにあるお手頃価格の小さなコンテンポラリースタイルのおしゃれなキッチン (ドロップインシンク、シェーカースタイル扉のキャビネット、青いキャビネット、クオーツストーンカウンター、白いキッチンパネル、セラミックタイルのキッチンパネル、シルバーの調理設備、淡色無垢フローリング、アイランドなし、白いキッチンカウンター) の写真
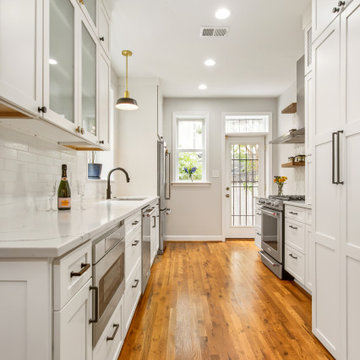
This classic all white kitchen, located in the U Street neighborhood of Washington DC, is like a breath of fresh air. We kept the clean color palette interesting by integrating a variety of different textures and celebrating the use of stained wood to warm up the space. Two windows, which were previously bricked in, were replaced to flood the kitchen in natural light. The floating shelves flanking the range are made from reclaimed barnwood sourced in North Carolina. A Cedar and Moss pendant over the kitchen sink adds the finishing touch.

エドモントンにある小さなコンテンポラリースタイルのおしゃれなキッチン (シェーカースタイル扉のキャビネット、青いキャビネット、白いキッチンパネル、シルバーの調理設備、淡色無垢フローリング、ベージュの床、白いキッチンカウンター、アンダーカウンターシンク、大理石カウンター、セラミックタイルのキッチンパネル) の写真
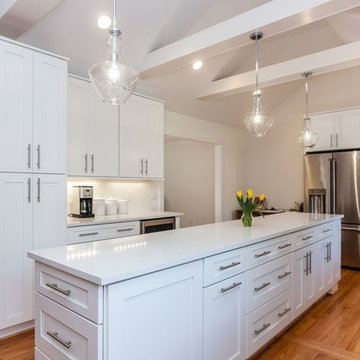
ロサンゼルスにある中くらいなコンテンポラリースタイルのおしゃれなキッチン (シェーカースタイル扉のキャビネット、白いキャビネット、人工大理石カウンター、白いキッチンパネル、セラミックタイルのキッチンパネル、シルバーの調理設備、無垢フローリング、茶色い床、白いキッチンカウンター) の写真

This family home in a Denver neighborhood started out as a dark, ranch home from the 1950’s. We changed the roof line, added windows, large doors, walnut beams, a built-in garden nook, a custom kitchen and a new entrance (among other things). The home didn’t grow dramatically square footage-wise. It grew in ways that really count: Light, air, connection to the outside and a connection to family living.
For more information and Before photos check out my blog post: Before and After: A Ranch Home with Abundant Natural Light and Part One on this here.
Photographs by Sara Yoder. Interior Styling by Kristy Oatman.
FEATURED IN:
Kitchen and Bath Design News
One Kind Design
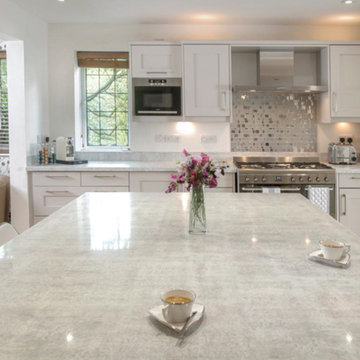
オーランドにある広いコンテンポラリースタイルのおしゃれなキッチン (シェーカースタイル扉のキャビネット、白いキャビネット、クオーツストーンカウンター、グレーのキッチンパネル、モザイクタイルのキッチンパネル、シルバーの調理設備、白いキッチンカウンター) の写真
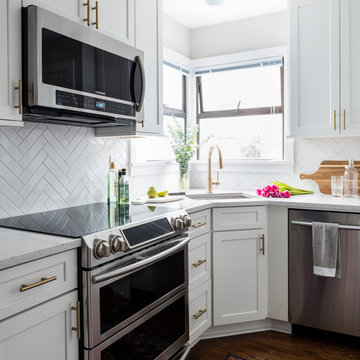
When my clients purchased this charming 1940's home in the Seattle neighborhood of Wedgwood, they were amazed by how intact the original kitchen was. It was like a perfect time capsule. The color palette was avocado green and buttercream yellow. The highlights were an original retro built-in banquette and vintage oven! The challenge we faced (besides the awesome but dated finishes) was the closed floor plan typical in this era of homes and the lack of storage. So, we opened the kitchen to the adjacent dining and living room, bringing it up to speed with modern-day living. In opening it up, we also walled off a doorway that went from the kitchen to the hallway, but it was completely unnecessary and allowed us to gain an entire wall of cabinets that didn't exist previously.
For the finishes, we kept it classic with mostly gray and white but brought in a little flare and interest with the herringbone backsplash and brushed brass finishes because who doesn't love a little gold? Also, we added color with the finishing details like the rug and countertop decor because those things are a great way to add interest and warmth to a space and can be easily changed when it's time for a fresh new look.
---
Project designed by interior design studio Kimberlee Marie Interiors. They serve the Seattle metro area including Seattle, Bellevue, Kirkland, Medina, Clyde Hill, and Hunts Point.
For more about Kimberlee Marie Interiors, see here: https://www.kimberleemarie.com/
To learn more about this project, see here
https://www.kimberleemarie.com/wedgwoodkitchenremodel
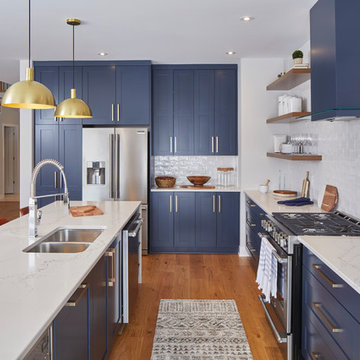
Built in collaboration with Richcraft Homes, this trendy yet timeless urban industrial kitchen was a winner at the 2017 GOHBA Housing Design Awards. One of five awards Potvin received that night!
Beyond the awards, there's no question that this oversized kitchen will be the talk of the town for its entire lifetime. The navy blue shaker door cabinets are the perfect contrast to the trendy new gold hardware. It's all about traditional style being in harmony with a modern edge. Yet at the end of the day, this kitchen remains the perfect spot for busy family living.
With the ultimate storage capacity, this gourmet kitchen is sure to please the owners and their guests. Forget the restaurant! With a kitchen like this you'll never want to eat anywhere else.
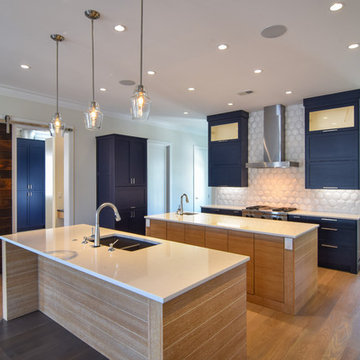
Tripp Smith
チャールストンにある広いコンテンポラリースタイルのおしゃれなキッチン (ダブルシンク、シェーカースタイル扉のキャビネット、青いキャビネット、人工大理石カウンター、白いキッチンパネル、セラミックタイルのキッチンパネル、シルバーの調理設備、無垢フローリング、茶色い床、白いキッチンカウンター) の写真
チャールストンにある広いコンテンポラリースタイルのおしゃれなキッチン (ダブルシンク、シェーカースタイル扉のキャビネット、青いキャビネット、人工大理石カウンター、白いキッチンパネル、セラミックタイルのキッチンパネル、シルバーの調理設備、無垢フローリング、茶色い床、白いキッチンカウンター) の写真
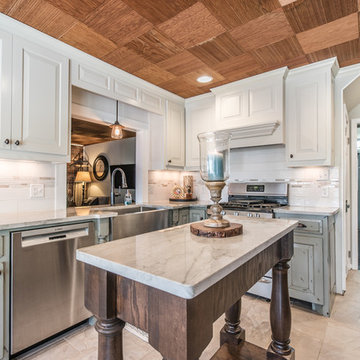
Beautiful Sea Pearl Quartzite kitchen countertops accented with shaker style cabinet doors and white subway tile backsplash.
ローリーにある広いコンテンポラリースタイルのおしゃれなキッチン (エプロンフロントシンク、シェーカースタイル扉のキャビネット、白いキャビネット、珪岩カウンター、白いキッチンパネル、セラミックタイルのキッチンパネル、シルバーの調理設備、セラミックタイルの床、ベージュの床) の写真
ローリーにある広いコンテンポラリースタイルのおしゃれなキッチン (エプロンフロントシンク、シェーカースタイル扉のキャビネット、白いキャビネット、珪岩カウンター、白いキッチンパネル、セラミックタイルのキッチンパネル、シルバーの調理設備、セラミックタイルの床、ベージュの床) の写真
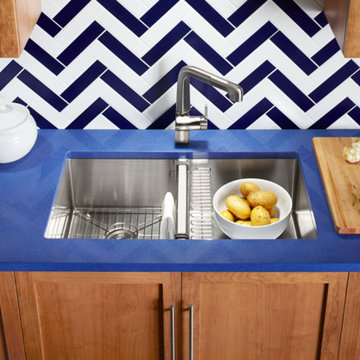
Kohler
オースティンにあるコンテンポラリースタイルのおしゃれなキッチン (ダブルシンク、シェーカースタイル扉のキャビネット、中間色木目調キャビネット、珪岩カウンター、セラミックタイルのキッチンパネル、青いキッチンカウンター) の写真
オースティンにあるコンテンポラリースタイルのおしゃれなキッチン (ダブルシンク、シェーカースタイル扉のキャビネット、中間色木目調キャビネット、珪岩カウンター、セラミックタイルのキッチンパネル、青いキッチンカウンター) の写真
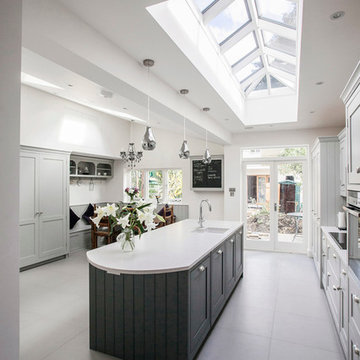
Burlanes were commissioned to design, create and install a fresh and contemporary kitchen for a brand new extension on a beautiful family home in Crystal Palace, London. The main objective was to maximise the use of space and achieve a clean looking, clutter free kitchen, with lots of storage and a dedicated dining area.
We are delighted with the outcome of this kitchen, but more importantly so is the client who says it is where her family now spend all their time.
“I can safely say that everything I ever wanted in a kitchen is in my kitchen, brilliant larder cupboards, great pull out shelves for the toaster etc and all expertly hand built. After our initial visit from our designer Lindsey Durrant, I was confident that she knew exactly what I wanted even from my garbled ramblings, and I got exactly what I wanted! I honestly would not hesitate in recommending Burlanes to anyone.”
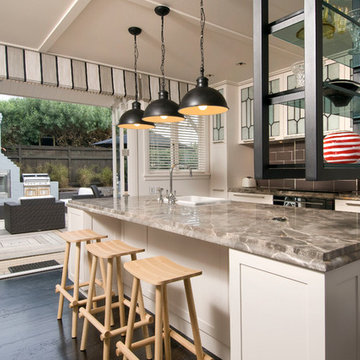
オークランドにあるコンテンポラリースタイルのおしゃれなキッチン (ドロップインシンク、シェーカースタイル扉のキャビネット、白いキャビネット、茶色いキッチンパネル、セラミックタイルのキッチンパネル、濃色無垢フローリング) の写真
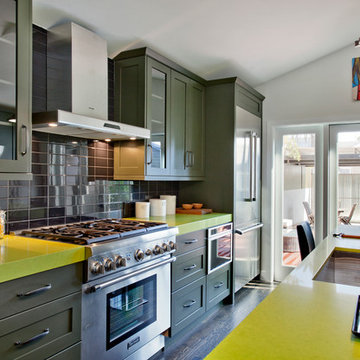
Andrew Bramasco
ロサンゼルスにあるコンテンポラリースタイルのおしゃれなダイニングキッチン (シェーカースタイル扉のキャビネット、緑のキャビネット、クオーツストーンカウンター、黒いキッチンパネル、セラミックタイルのキッチンパネル、シルバーの調理設備) の写真
ロサンゼルスにあるコンテンポラリースタイルのおしゃれなダイニングキッチン (シェーカースタイル扉のキャビネット、緑のキャビネット、クオーツストーンカウンター、黒いキッチンパネル、セラミックタイルのキッチンパネル、シルバーの調理設備) の写真

ニューヨークにあるラグジュアリーな広いコンテンポラリースタイルのおしゃれなキッチン (パネルと同色の調理設備、木材カウンター、白いキャビネット、ベージュキッチンパネル、アンダーカウンターシンク、シェーカースタイル扉のキャビネット、セラミックタイルのキッチンパネル、無垢フローリング、茶色い床) の写真
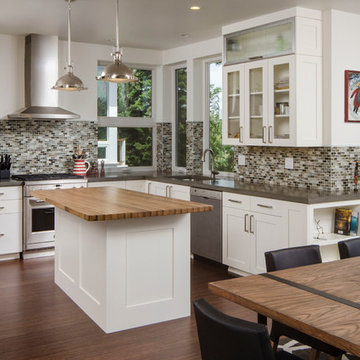
The kitchen in this home features white painted cabinets and concrete counters with an organic glass tile backsplash. The butcher block island is made from recycled oak wine barrels. The floor is an engineered strand woven bamboo hardwood.
Photos by Chandler Photography
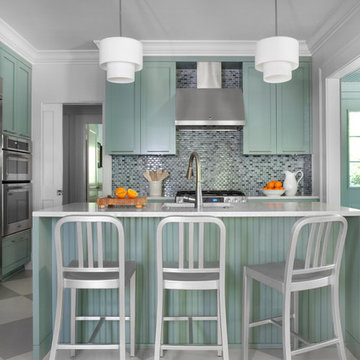
Sarah Dorio
アトランタにある中くらいなコンテンポラリースタイルのおしゃれなキッチン (シルバーの調理設備、緑のキャビネット、シェーカースタイル扉のキャビネット、マルチカラーのキッチンパネル、モザイクタイルのキッチンパネル) の写真
アトランタにある中くらいなコンテンポラリースタイルのおしゃれなキッチン (シルバーの調理設備、緑のキャビネット、シェーカースタイル扉のキャビネット、マルチカラーのキッチンパネル、モザイクタイルのキッチンパネル) の写真

サンフランシスコにあるコンテンポラリースタイルのおしゃれなL型キッチン (シェーカースタイル扉のキャビネット、淡色木目調キャビネット、シルバーの調理設備、御影石カウンター、スレートのキッチンパネル) の写真
コンテンポラリースタイルのキッチン (セラミックタイルのキッチンパネル、モザイクタイルのキッチンパネル、塗装板のキッチンパネル、スレートのキッチンパネル、シェーカースタイル扉のキャビネット) の写真
1