高級なコンテンポラリースタイルのキッチン (セラミックタイルのキッチンパネル、ボーダータイルのキッチンパネル、木材カウンター、アンダーカウンターシンク) の写真
絞り込み:
資材コスト
並び替え:今日の人気順
写真 1〜20 枚目(全 110 枚)

Chic simplicity meets modern functionality in this kitchen design! ? We're loving the refreshing sage green cabinetry paired with a geometric backsplash that adds just the right amount of visual interest. The terrazzo flooring is making a stylish comeback, tying the space together with its speckled charm. What's your favorite feature in this trendy kitchen setup? #KitchenGoals #SageGreen #HomeDesign #Houzz

デンバーにある高級な中くらいなコンテンポラリースタイルのおしゃれなキッチン (アンダーカウンターシンク、フラットパネル扉のキャビネット、白いキャビネット、木材カウンター、白いキッチンパネル、セラミックタイルのキッチンパネル、シルバーの調理設備、無垢フローリング、茶色い床、茶色いキッチンカウンター) の写真

Cette petite cuisine a été entièrement repensée. Pour pouvoir agrandir la salle de bain le choix a été fait de diminuer la surface de la cuisine. Elle reste néanmoins très fonctionnelle car toutes les fonctions d'usage sont présentes mais masquées par les portes de placard (frigo, four micro ondes, hotte, rangements.... )
Elle est séparée du salon par un clairevoie ce qui la lie au reste de l'appartement sans pour autant être complétement ouverte.

Extension and refurbishment of a semi-detached house in Hern Hill.
Extensions are modern using modern materials whilst being respectful to the original house and surrounding fabric.
Views to the treetops beyond draw occupants from the entrance, through the house and down to the double height kitchen at garden level.
From the playroom window seat on the upper level, children (and adults) can climb onto a play-net suspended over the dining table.
The mezzanine library structure hangs from the roof apex with steel structure exposed, a place to relax or work with garden views and light. More on this - the built-in library joinery becomes part of the architecture as a storage wall and transforms into a gorgeous place to work looking out to the trees. There is also a sofa under large skylights to chill and read.
The kitchen and dining space has a Z-shaped double height space running through it with a full height pantry storage wall, large window seat and exposed brickwork running from inside to outside. The windows have slim frames and also stack fully for a fully indoor outdoor feel.
A holistic retrofit of the house provides a full thermal upgrade and passive stack ventilation throughout. The floor area of the house was doubled from 115m2 to 230m2 as part of the full house refurbishment and extension project.
A huge master bathroom is achieved with a freestanding bath, double sink, double shower and fantastic views without being overlooked.
The master bedroom has a walk-in wardrobe room with its own window.
The children's bathroom is fun with under the sea wallpaper as well as a separate shower and eaves bath tub under the skylight making great use of the eaves space.
The loft extension makes maximum use of the eaves to create two double bedrooms, an additional single eaves guest room / study and the eaves family bathroom.
5 bedrooms upstairs.
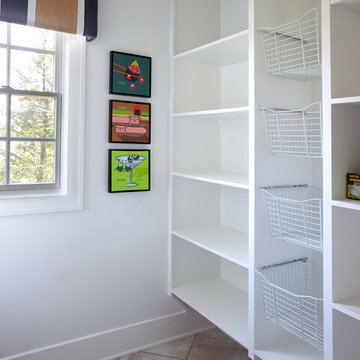
コロンバスにある高級な広いコンテンポラリースタイルのおしゃれなキッチン (オープンシェルフ、白いキャビネット、セラミックタイルの床、ベージュの床、アンダーカウンターシンク、木材カウンター、マルチカラーのキッチンパネル、セラミックタイルのキッチンパネル、シルバーの調理設備) の写真
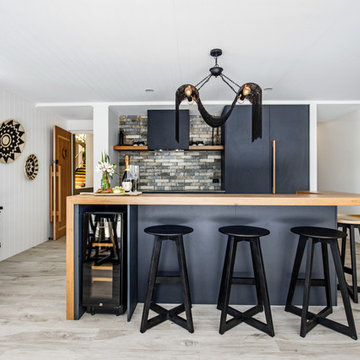
サンシャインコーストにある高級な小さなコンテンポラリースタイルのおしゃれなキッチン (アンダーカウンターシンク、フラットパネル扉のキャビネット、グレーのキャビネット、セラミックタイルのキッチンパネル、セラミックタイルの床、グレーの床、茶色いキッチンカウンター、木材カウンター、グレーのキッチンパネル、パネルと同色の調理設備) の写真
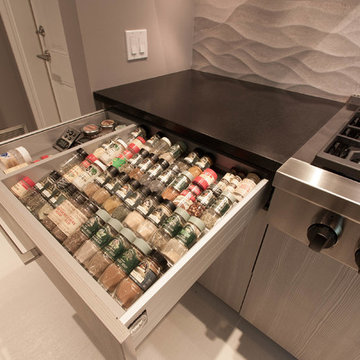
Replacing a cookie cutter kitchen with a contemporary space full of drama, individuality and exquisite design and materials. Glass top table, bamboo chopping block, Houdini glass on bathroom doors, and concrete countertops and pitched inlaid stainless steel drying area.
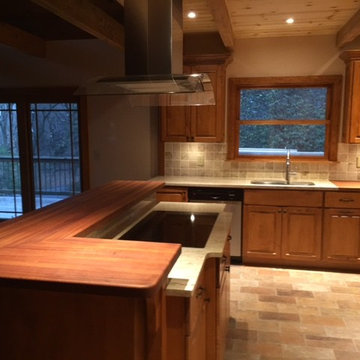
Armani Fine Woodworking Brazilian Cherry Butcher Block Countertops.
Armanifinewoodworking.com. Custom Made-to-Order. Shipped Nationwide.
ニューアークにある高級な中くらいなコンテンポラリースタイルのおしゃれなキッチン (アンダーカウンターシンク、レイズドパネル扉のキャビネット、中間色木目調キャビネット、木材カウンター、ベージュキッチンパネル、セラミックタイルのキッチンパネル、シルバーの調理設備、セラミックタイルの床、茶色い床、赤いキッチンカウンター) の写真
ニューアークにある高級な中くらいなコンテンポラリースタイルのおしゃれなキッチン (アンダーカウンターシンク、レイズドパネル扉のキャビネット、中間色木目調キャビネット、木材カウンター、ベージュキッチンパネル、セラミックタイルのキッチンパネル、シルバーの調理設備、セラミックタイルの床、茶色い床、赤いキッチンカウンター) の写真
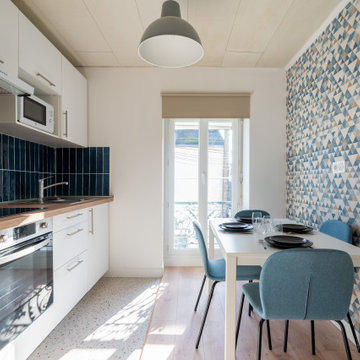
Rénovation d’un duplex à Saint Nazaire avec l’objectif d’en faire un logement de fonction pour les chantiers de l’Atlantique
ナントにある高級な中くらいなコンテンポラリースタイルのおしゃれなキッチン (アンダーカウンターシンク、白いキャビネット、木材カウンター、青いキッチンパネル、セラミックタイルのキッチンパネル、パネルと同色の調理設備、リノリウムの床、マルチカラーの床、ベージュのキッチンカウンター) の写真
ナントにある高級な中くらいなコンテンポラリースタイルのおしゃれなキッチン (アンダーカウンターシンク、白いキャビネット、木材カウンター、青いキッチンパネル、セラミックタイルのキッチンパネル、パネルと同色の調理設備、リノリウムの床、マルチカラーの床、ベージュのキッチンカウンター) の写真
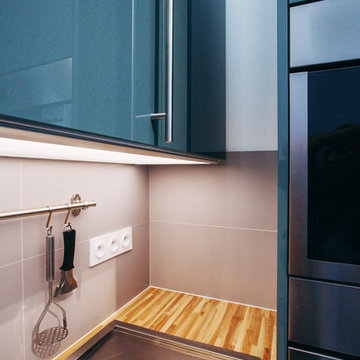
création d'une cuisine avec maximum de rangement la hauteur des meubles 2.90m
パリにある高級な小さなコンテンポラリースタイルのおしゃれなキッチン (アンダーカウンターシンク、フラットパネル扉のキャビネット、青いキャビネット、木材カウンター、茶色いキッチンパネル、セラミックタイルのキッチンパネル、セラミックタイルの床、グレーの床、茶色いキッチンカウンター) の写真
パリにある高級な小さなコンテンポラリースタイルのおしゃれなキッチン (アンダーカウンターシンク、フラットパネル扉のキャビネット、青いキャビネット、木材カウンター、茶色いキッチンパネル、セラミックタイルのキッチンパネル、セラミックタイルの床、グレーの床、茶色いキッチンカウンター) の写真
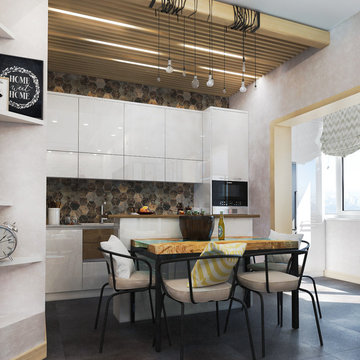
Некоторые говорят, что если женщина «вьёт своё гнёздышко», возвышенное и светлое, то мужчина — обустраивает себе «берлогу», надёжную и суровую. Однако и им не чуждо стремление к созданию действительно стильного и комфортного пространства. Это может показаться удивительным, но в вопросе обустройства кухни холостяки чаще всего предпочитают полнофункциональную и удобную зону для приготовления пищи, такую, которой позавидует всякая хозяйка
Подробное описание проекта квартиры читайте в нашем портфолио по ссылке: http://dizayn-intererov.ru/studiya-dizayna-interera-portfolio/dvuhkomnatnaya-kvartira-v-stile-loft-holostyak/
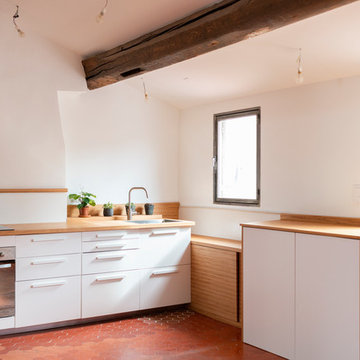
La Lanterne - la sensation de bien-être à habiter Rénovation complète d’un appartement marseillais du centre-ville avec une approche très singulière et inédite « d'architecte artisan ». Le processus de conception est in situ, et « menuisé main », afin de proposer un habitat transparent et qui fait la part belle au bois! Situé au quatrième et dernier étage d'un immeuble de type « trois fenêtres » en façade sur rue, 60m2 acquis sous la forme très fragmentée d'anciennes chambres de bonnes et débarras sous pente, cette situation à permis de délester les cloisons avec comme pari majeur de placer les pièces d'eau les plus intimes, au cœur d'une « maison » voulue traversante et transparente. Les pièces d'eau sont devenues comme un petit pavillon « lanterne » à la fois discret bien que central, aux parois translucides orientées sur chacune des pièces qu'il contribue à définir, agrandir et éclairer : • entrée avec sa buanderie cachée, • bibliothèque pour la pièce à vivre • grande chambre transformable en deux • mezzanine au plus près des anciens mâts de bateau devenus les poutres et l'âme de la toiture et du plafond. • cage d’escalier devenue elle aussi paroi translucide pour intégrer le puit de lumière naturelle. Et la terrasse, surélevée d'un mètre par rapport à l'ensemble, au lieu d'en être coupée, lui donne, en contrepoint des hauteurs sous pente, une sensation « cosy » de contenance. Tout le travail sur mesure en bois a été « menuisé » in situ par l’architecte-artisan lui-même (pratique autodidacte grâce à son collectif d’architectes làBO et son père menuisier). Au résultat : la sédimentation, la sculpture progressive voire même le « jardinage » d'un véritable lieu, plutôt que la « livraison » d'un espace préconçu. Le lieu conçu non seulement de façon très visuelle, mais aussi très hospitalière pour accueillir et marier les présences des corps, des volumes, des matières et des lumières : la pierre naturelle du mur maître, le bois vieilli des poutres, les tomettes au sol, l’acier, le verre, le polycarbonate, le sycomore et le hêtre.
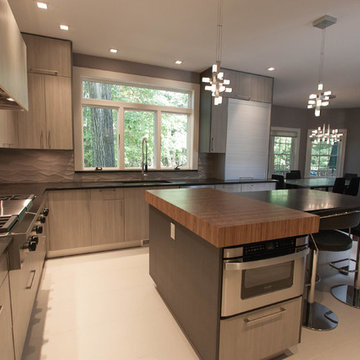
Replacing a cookie cutter kitchen with a contemporary space full of drama, individuality and exquisite design and materials. Glass top table, bamboo chopping block, Houdini glass on bathroom doors, and concrete countertops and pitched inlaid stainless steel drying area.
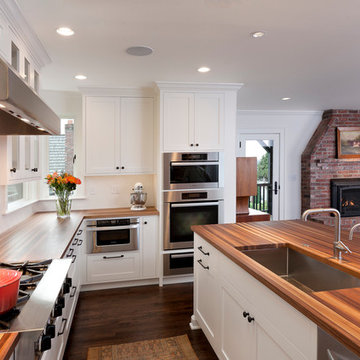
View of the family room and fireplace from behind the kitchen island. photo by Jim Houston
シアトルにある高級な中くらいなコンテンポラリースタイルのおしゃれなキッチン (アンダーカウンターシンク、シェーカースタイル扉のキャビネット、白いキャビネット、木材カウンター、白いキッチンパネル、セラミックタイルのキッチンパネル、シルバーの調理設備、濃色無垢フローリング、茶色い床) の写真
シアトルにある高級な中くらいなコンテンポラリースタイルのおしゃれなキッチン (アンダーカウンターシンク、シェーカースタイル扉のキャビネット、白いキャビネット、木材カウンター、白いキッチンパネル、セラミックタイルのキッチンパネル、シルバーの調理設備、濃色無垢フローリング、茶色い床) の写真
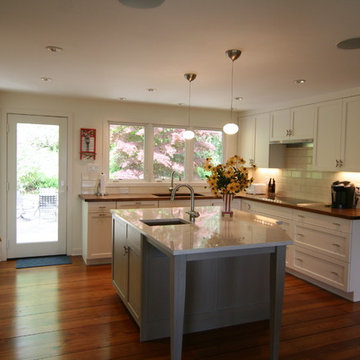
This no-fuss kitchen is designed for simplicity, while utilizing user-friendly and worry-free materials. The abundance of natural light adds to the room’s relaxed atmosphere; making it an ideal gathering place to entertain family and friends. Seating at the custom-designed island brings visitors close to the action, but out of the kitchen’s work-space.
The renovated layout places the refrigerator and wall-oven on the left wall, with the built-in cabinets; and clears the Silestone island-surface for a spacious prep area. The vegetable sink is positioned opposite the refrigerator for optimum access. Circulation, from the much-used exterior door, allows one to slide along the edge of the room, without interfering with the cook.
The natural palette includes a walnut countertop; off-white upper and base cabinets; an ‘L’ shaped counter configuration; quarter sawn white oak island cabinets with a driftwood finish and charcoal glaze; and Silestone quartz surface for the island countertop.
Kitchen Cabinets: Peggy Jaeger with Kitchen and Bath Studios, Contractor: Giovanni Scardina Contracting
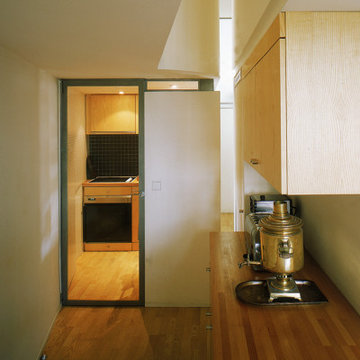
Inside-out.
Ce "mini-loft" est situé au dernier étage d'un immeuble d'ateliers d'artistes à Montmartre, construit en 1925 par l'architecte Adolf Thiers, dans le style Art-Déco.
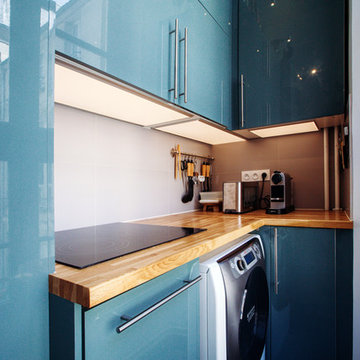
création d'une cuisine avec maximum de rangement la hauteur des meubles 2.90m
パリにある高級な小さなコンテンポラリースタイルのおしゃれなキッチン (アンダーカウンターシンク、フラットパネル扉のキャビネット、青いキャビネット、木材カウンター、茶色いキッチンパネル、セラミックタイルのキッチンパネル、セラミックタイルの床、グレーの床、茶色いキッチンカウンター) の写真
パリにある高級な小さなコンテンポラリースタイルのおしゃれなキッチン (アンダーカウンターシンク、フラットパネル扉のキャビネット、青いキャビネット、木材カウンター、茶色いキッチンパネル、セラミックタイルのキッチンパネル、セラミックタイルの床、グレーの床、茶色いキッチンカウンター) の写真
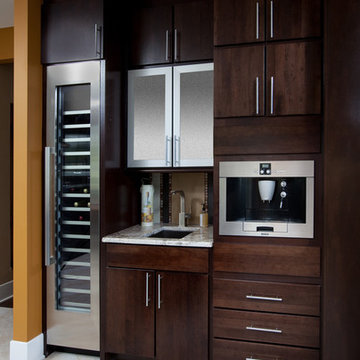
コロンバスにある高級な広いコンテンポラリースタイルのおしゃれなキッチン (アンダーカウンターシンク、フラットパネル扉のキャビネット、濃色木目調キャビネット、木材カウンター、シルバーの調理設備、セラミックタイルの床、ベージュの床、マルチカラーのキッチンパネル、セラミックタイルのキッチンパネル) の写真
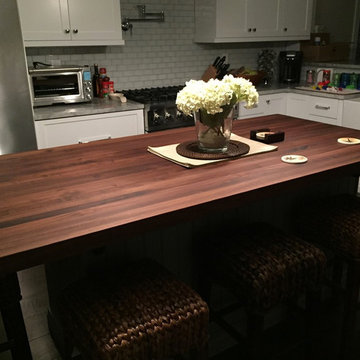
Armani Fine Woodworking Walnut butcher block countertop with Everlast satin varnish finish.
Armanifinewoodworking.com. Custom Made-to-Order. Shipped Nationwide.
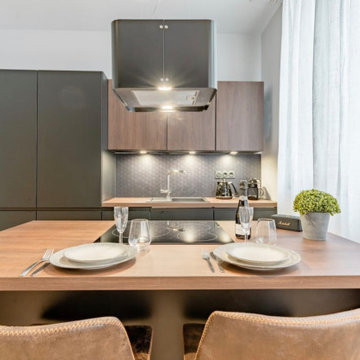
Un plateau a été divisé en deux studios destinés à la location.
La cuisine accueil un ilot avec espace repas. Un petit coin détente permet de s'installer confortablement.
Le dressing sur mesure permet d'accueillir le lit et sert de rangement pour les vêtement et les tables de nuit intégrées.
高級なコンテンポラリースタイルのキッチン (セラミックタイルのキッチンパネル、ボーダータイルのキッチンパネル、木材カウンター、アンダーカウンターシンク) の写真
1