広いコンテンポラリースタイルのキッチン (セメントタイルのキッチンパネル、フラットパネル扉のキャビネット、ラミネートの床、大理石の床) の写真
絞り込み:
資材コスト
並び替え:今日の人気順
写真 1〜20 枚目(全 39 枚)

Three small rooms were demolished to enable a new kitchen and open plan living space to be designed. The kitchen has a drop-down ceiling to delineate the space. A window became french doors to the garden. The former kitchen was re-designed as a mudroom. The laundry had new cabinetry. New flooring throughout. A linen cupboard was opened to become a study nook with dramatic wallpaper. Custom ottoman were designed and upholstered for the drop-down dining and study nook. A family of five now has a fantastically functional open plan kitchen/living space, family study area, and a mudroom for wet weather gear and lots of storage.
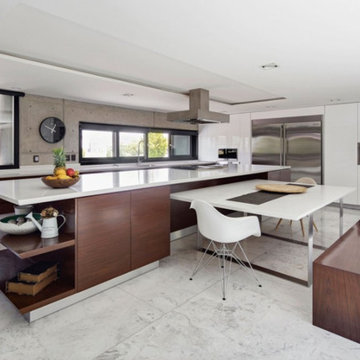
ニューヨークにある広いコンテンポラリースタイルのおしゃれなキッチン (フラットパネル扉のキャビネット、白いキャビネット、クオーツストーンカウンター、グレーのキッチンパネル、セメントタイルのキッチンパネル、シルバーの調理設備、大理石の床、白い床) の写真
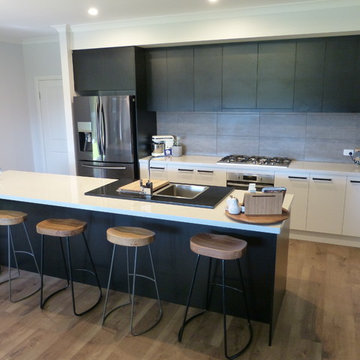
This beautiful contemporary kitchen is definitely the heart of the home. With a stunning mixture of bright white and dark black cabinets this kitchen has the perfect amount of wow. Black handles stand out beautifully on the white cabinets, making sure everything ties in together. A unique feature of having the 20mm thick stone on top of the laminate benchtop around the sink, again, making a contrast of the black and white.
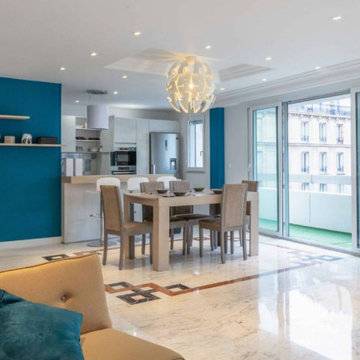
パリにあるお手頃価格の広いコンテンポラリースタイルのおしゃれなキッチン (アンダーカウンターシンク、フラットパネル扉のキャビネット、白いキャビネット、木材カウンター、青いキッチンパネル、セメントタイルのキッチンパネル、パネルと同色の調理設備、大理石の床、白い床、格子天井) の写真
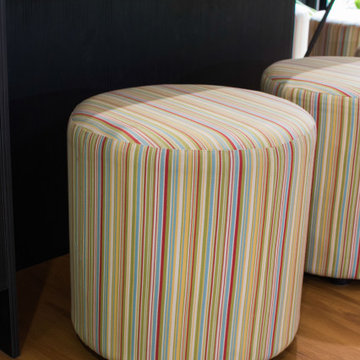
Three small rooms were demolished to enable a new kitchen and open plan living space to be designed. The kitchen has a drop-down ceiling to delineate the space. A window became french doors to the garden. The former kitchen was re-designed as a mudroom. The laundry had new cabinetry. New flooring throughout. A linen cupboard was opened to become a study nook with dramatic wallpaper. Custom ottoman were designed and upholstered for the drop-down dining and study nook. A family of five now has a fantastically functional open plan kitchen/living space, family study area, and a mudroom for wet weather gear and lots of storage.
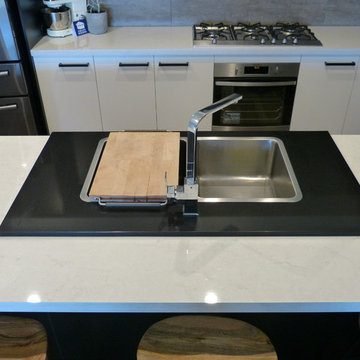
This beautiful contemporary kitchen is definitely the heart of the home. With a stunning mixture of bright white and dark black cabinets this kitchen has the perfect amount of wow. Black handles stand out beautifully on the white cabinets, making sure everything ties in together. A unique feature of having the 20mm thick stone on top of the laminate benchtop around the sink, again, making a contrast of the black and white.
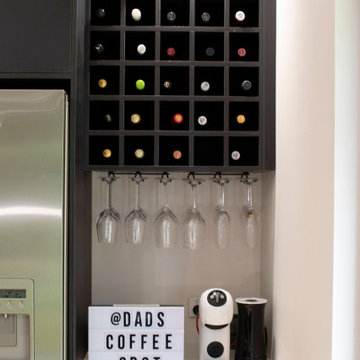
Three small rooms were demolished to enable a new kitchen and open plan living space to be designed. The kitchen has a drop-down ceiling to delineate the space. A window became french doors to the garden. The former kitchen was re-designed as a mudroom. The laundry had new cabinetry. New flooring throughout. A linen cupboard was opened to become a study nook with dramatic wallpaper. Custom ottoman were designed and upholstered for the drop-down dining and study nook. A family of five now has a fantastically functional open plan kitchen/living space, family study area, and a mudroom for wet weather gear and lots of storage.
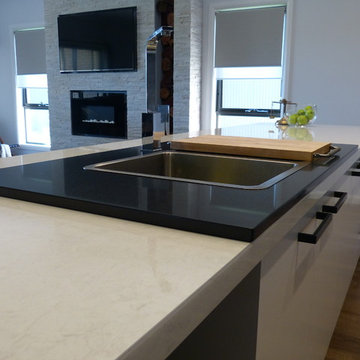
This beautiful contemporary kitchen is definitely the heart of the home. With a stunning mixture of bright white and dark black cabinets this kitchen has the perfect amount of wow. Black handles stand out beautifully on the white cabinets, making sure everything ties in together. A unique feature of having the 20mm thick stone on top of the laminate benchtop around the sink, again, making a contrast of the black and white.

Three small rooms were demolished to enable a new kitchen and open plan living space to be designed. The kitchen has a drop-down ceiling to delineate the space. A window became french doors to the garden. The former kitchen was re-designed as a mudroom. The laundry had new cabinetry. New flooring throughout. A linen cupboard was opened to become a study nook with dramatic wallpaper. Custom ottoman were designed and upholstered for the drop-down dining and study nook. A family of five now has a fantastically functional open plan kitchen/living space, family study area, and a mudroom for wet weather gear and lots of storage.
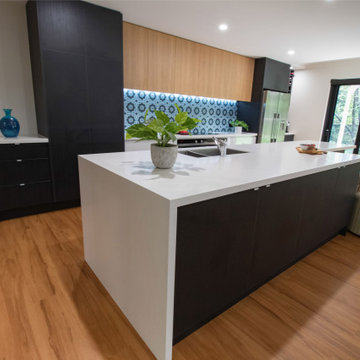
Three small rooms were demolished to enable a new kitchen and open plan living space to be designed. The kitchen has a drop-down ceiling to delineate the space. A window became french doors to the garden. The former kitchen was re-designed as a mudroom. The laundry had new cabinetry. New flooring throughout. A linen cupboard was opened to become a study nook with dramatic wallpaper. Custom ottoman were designed and upholstered for the drop-down dining and study nook. A family of five now has a fantastically functional open plan kitchen/living space, family study area, and a mudroom for wet weather gear and lots of storage.
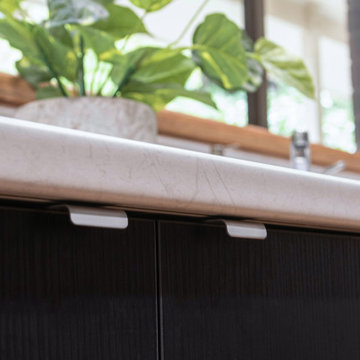
Three small rooms were demolished to enable a new kitchen and open plan living space to be designed. The kitchen has a drop-down ceiling to delineate the space. A window became french doors to the garden. The former kitchen was re-designed as a mudroom. The laundry had new cabinetry. New flooring throughout. A linen cupboard was opened to become a study nook with dramatic wallpaper. Custom ottoman were designed and upholstered for the drop-down dining and study nook. A family of five now has a fantastically functional open plan kitchen/living space, family study area, and a mudroom for wet weather gear and lots of storage.

Three small rooms were demolished to enable a new kitchen and open plan living space to be designed. The kitchen has a drop-down ceiling to delineate the space. A window became french doors to the garden. The former kitchen was re-designed as a mudroom. The laundry had new cabinetry. New flooring throughout. A linen cupboard was opened to become a study nook with dramatic wallpaper. Custom ottoman were designed and upholstered for the drop-down dining and study nook. A family of five now has a fantastically functional open plan kitchen/living space, family study area, and a mudroom for wet weather gear and lots of storage.

Three small rooms were demolished to enable a new kitchen and open plan living space to be designed. The kitchen has a drop-down ceiling to delineate the space. A window became french doors to the garden. The former kitchen was re-designed as a mudroom. The laundry had new cabinetry. New flooring throughout. A linen cupboard was opened to become a study nook with dramatic wallpaper. Custom ottoman were designed and upholstered for the drop-down dining and study nook. A family of five now has a fantastically functional open plan kitchen/living space, family study area, and a mudroom for wet weather gear and lots of storage.
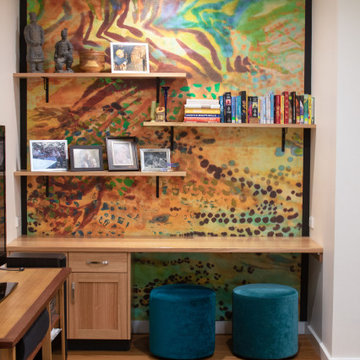
Three small rooms were demolished to enable a new kitchen and open plan living space to be designed. The kitchen has a drop-down ceiling to delineate the space. A window became french doors to the garden. The former kitchen was re-designed as a mudroom. The laundry had new cabinetry. New flooring throughout. A linen cupboard was opened to become a study nook with dramatic wallpaper. Custom ottoman were designed and upholstered for the drop-down dining and study nook. A family of five now has a fantastically functional open plan kitchen/living space, family study area, and a mudroom for wet weather gear and lots of storage.
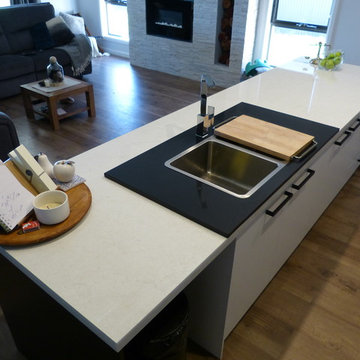
This beautiful contemporary kitchen is definitely the heart of the home. With a stunning mixture of bright white and dark black cabinets this kitchen has the perfect amount of wow. Black handles stand out beautifully on the white cabinets, making sure everything ties in together. A unique feature of having the 20mm thick stone on top of the laminate benchtop around the sink, again, making a contrast of the black and white.
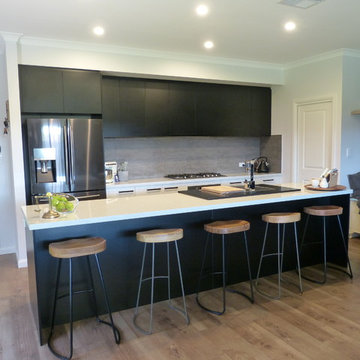
This beautiful contemporary kitchen is definitely the heart of the home. With a stunning mixture of bright white and dark black cabinets this kitchen has the perfect amount of wow. Black handles stand out beautifully on the white cabinets, making sure everything ties in together. A unique feature of having the 20mm thick stone on top of the laminate benchtop around the sink, again, making a contrast of the black and white.
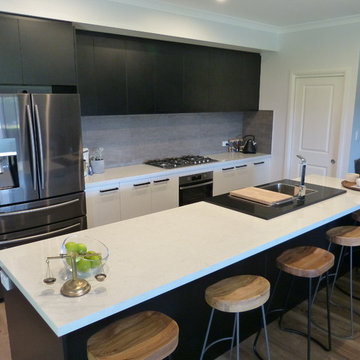
This beautiful contemporary kitchen is definitely the heart of the home. With a stunning mixture of bright white and dark black cabinets this kitchen has the perfect amount of wow. Black handles stand out beautifully on the white cabinets, making sure everything ties in together. A unique feature of having the 20mm thick stone on top of the laminate benchtop around the sink, again, making a contrast of the black and white.
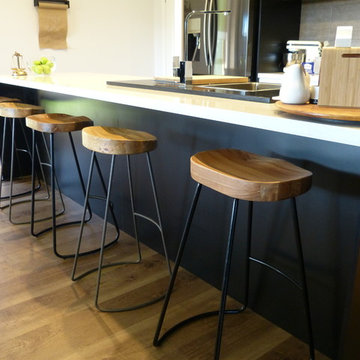
This beautiful contemporary kitchen is definitely the heart of the home. With a stunning mixture of bright white and dark black cabinets this kitchen has the perfect amount of wow. Black handles stand out beautifully on the white cabinets, making sure everything ties in together. A unique feature of having the 20mm thick stone on top of the laminate benchtop around the sink, again, making a contrast of the black and white.
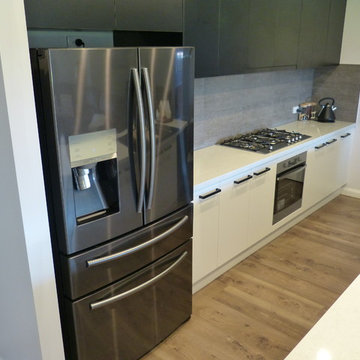
This beautiful contemporary kitchen is definitely the heart of the home. With a stunning mixture of bright white and dark black cabinets this kitchen has the perfect amount of wow. Black handles stand out beautifully on the white cabinets, making sure everything ties in together. A unique feature of having the 20mm thick stone on top of the laminate benchtop around the sink, again, making a contrast of the black and white.
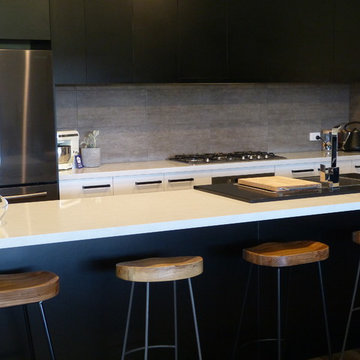
This beautiful contemporary kitchen is definitely the heart of the home. With a stunning mixture of bright white and dark black cabinets this kitchen has the perfect amount of wow. Black handles stand out beautifully on the white cabinets, making sure everything ties in together. A unique feature of having the 20mm thick stone on top of the laminate benchtop around the sink, again, making a contrast of the black and white.
広いコンテンポラリースタイルのキッチン (セメントタイルのキッチンパネル、フラットパネル扉のキャビネット、ラミネートの床、大理石の床) の写真
1