コンテンポラリースタイルのダイニングキッチン (セメントタイルのキッチンパネル、木材のキッチンパネル、黒い床) の写真
絞り込み:
資材コスト
並び替え:今日の人気順
写真 1〜20 枚目(全 55 枚)

Rénovation de la cuisine suite au réaménagement de la salle d'eau.
Photo : Léandre Cheron
パリにあるお手頃価格の小さなコンテンポラリースタイルのおしゃれなキッチン (シングルシンク、フラットパネル扉のキャビネット、グレーのキャビネット、木材カウンター、セメントタイルのキッチンパネル、セメントタイルの床、黒い床、マルチカラーのキッチンパネル、シルバーの調理設備、ベージュのキッチンカウンター) の写真
パリにあるお手頃価格の小さなコンテンポラリースタイルのおしゃれなキッチン (シングルシンク、フラットパネル扉のキャビネット、グレーのキャビネット、木材カウンター、セメントタイルのキッチンパネル、セメントタイルの床、黒い床、マルチカラーのキッチンパネル、シルバーの調理設備、ベージュのキッチンカウンター) の写真

The Cherry Road project is a humble yet striking example of how small changes can have a big impact. A meaningful project as the final room to be renovated in this house, thus our completion aligned with the family’s move-in. The kitchen posed a number of problems the design worked to remedy. Such as an existing window oriented the room towards a neighboring driveway. The initial design move sought to reorganize the space internally, focusing the view from the sink back through the house to the pool and courtyard beyond. This simple repositioning allowed the range to center on the opposite wall, flanked by two windows that reduce direct views to the driveway while increasing the natural light of the space.
Opposite that opening to the dining room, we created a new custom hutch that has the upper doors bypass doors incorporate an antique mirror, then led they magnified the light and view opposite side of the room. The ceilings we were confined to eight foot four, so we wanted to create as much verticality as possible. All the cabinetry was designed to go to the ceiling, incorporating a simple coat mold at the ceiling. The west wall of the kitchen is primarily floor-to-ceiling storage behind paneled doors. So the refrigeration and freezers are fully integrated.
The island has a custom steel base with hammered legs, with a natural wax finish on it. The top is soapstone and incorporates an integral drain board in the kitchen sink. We did custom bar stools with steel bases and upholstered seats. At the range, we incorporated stainless steel countertops to integrate with the range itself, to make that more seamless flow. The edge detail is historic from the 1930s.
There is a concealed sort of office for the homeowner behind custom, bi-folding panel doors. So it can be closed and totally concealed, or opened up and engaged with the kitchen.
In the office area, which was a former pantry, we repurposed a granite marble top that was on the former island. Then the walls have a grass cloth wall covering, which is pinnable, so the homeowner can display photographs, calendars, and schedules.
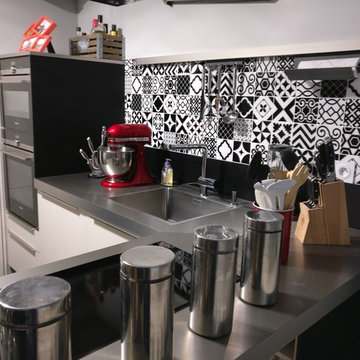
L'Atelier Déco
ディジョンにある低価格の小さなコンテンポラリースタイルのおしゃれなキッチン (アンダーカウンターシンク、インセット扉のキャビネット、白いキャビネット、ステンレスカウンター、黒いキッチンパネル、セメントタイルのキッチンパネル、シルバーの調理設備、ラミネートの床、黒い床) の写真
ディジョンにある低価格の小さなコンテンポラリースタイルのおしゃれなキッチン (アンダーカウンターシンク、インセット扉のキャビネット、白いキャビネット、ステンレスカウンター、黒いキッチンパネル、セメントタイルのキッチンパネル、シルバーの調理設備、ラミネートの床、黒い床) の写真
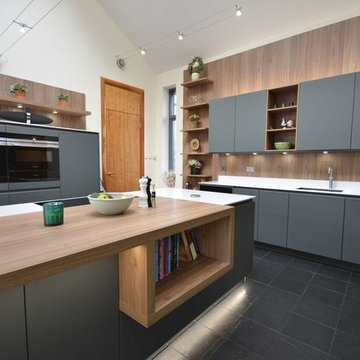
Explore this stunning open plan kitchen project. The furniture is from our increasingly popular Pronorm Y-line handleless range and the slate grey door fronts are in a lacquered laminate finish which work perfectly with the Elm feature panels.
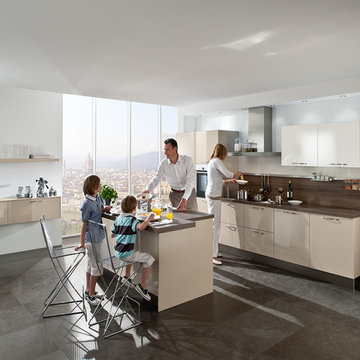
Wichtig bei der Planung der Familienküche sind immer Funktionalität, Kommunikation, und räumliche Aspekte miteinander abzustimmen.
フランクフルトにある高級な広いコンテンポラリースタイルのおしゃれなキッチン (シングルシンク、ベージュのキャビネット、ラミネートカウンター、茶色いキッチンパネル、シルバーの調理設備、クッションフロア、フラットパネル扉のキャビネット、木材のキッチンパネル、黒い床、茶色いキッチンカウンター) の写真
フランクフルトにある高級な広いコンテンポラリースタイルのおしゃれなキッチン (シングルシンク、ベージュのキャビネット、ラミネートカウンター、茶色いキッチンパネル、シルバーの調理設備、クッションフロア、フラットパネル扉のキャビネット、木材のキッチンパネル、黒い床、茶色いキッチンカウンター) の写真
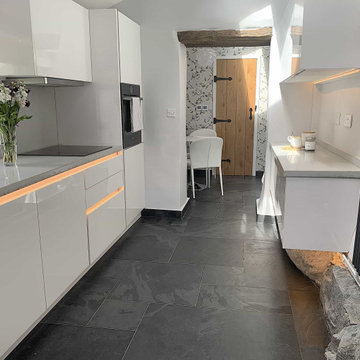
A light and airy contemporary kitchen with lots of curves and character. A wall hung unit was added with led lighting to show of the amazing stone features.
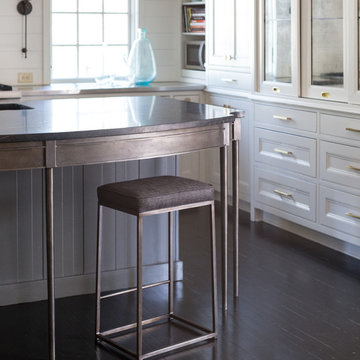
The Cherry Road project is a humble yet striking example of how small changes can have a big impact. A meaningful project as the final room to be renovated in this house, thus our completion aligned with the family’s move-in. The kitchen posed a number of problems the design worked to remedy. Such as an existing window oriented the room towards a neighboring driveway. The initial design move sought to reorganize the space internally, focusing the view from the sink back through the house to the pool and courtyard beyond. This simple repositioning allowed the range to center on the opposite wall, flanked by two windows that reduce direct views to the driveway while increasing the natural light of the space.
The island has a custom steel base with hammered legs, with a natural wax finish on it. The top is soapstone and incorporates an integral drainboard in the kitchen sink. We did custom bar stools with steel bases and upholstered seats.
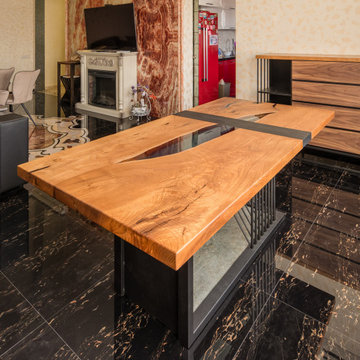
Дизайнерский обеденный стол создан по индивидуальному заказу в мебельной мастерской "Hard Massive".
Столешница стола выполнена из двух срезов дерева Ильма. Центральная часть и натуральные трещинки в дереве залиты прозрачным полимером. По задумке дизайнера в столешницу вставлена полоса из стали.
Оригинальное подстолье выполнено из металла и каменного шпона.
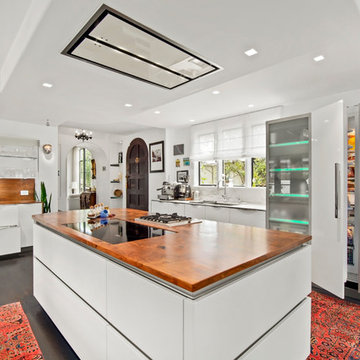
ロサンゼルスにあるコンテンポラリースタイルのおしゃれなキッチン (フラットパネル扉のキャビネット、白いキャビネット、木材カウンター、木材のキッチンパネル、白い調理設備、黒い床) の写真
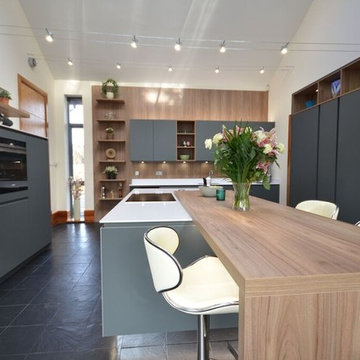
Explore this stunning open plan kitchen project. The furniture is from our increasingly popular Pronorm Y-line handleless range and the slate grey door fronts are in a lacquered laminate finish which work perfectly with the Elm feature panels.
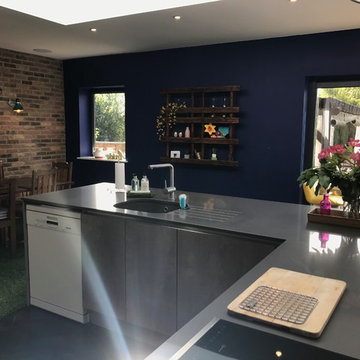
Extension project in Maidstone; a mixture of traditional style floor and astro turf connecting the kitchen in the garden.
ケントにあるラグジュアリーな広いコンテンポラリースタイルのおしゃれなキッチン (アンダーカウンターシンク、フラットパネル扉のキャビネット、白いキャビネット、珪岩カウンター、マルチカラーのキッチンパネル、セメントタイルのキッチンパネル、黒い調理設備、クッションフロア、黒い床、グレーのキッチンカウンター) の写真
ケントにあるラグジュアリーな広いコンテンポラリースタイルのおしゃれなキッチン (アンダーカウンターシンク、フラットパネル扉のキャビネット、白いキャビネット、珪岩カウンター、マルチカラーのキッチンパネル、セメントタイルのキッチンパネル、黒い調理設備、クッションフロア、黒い床、グレーのキッチンカウンター) の写真
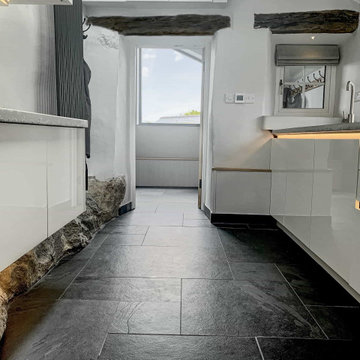
A light and airy contemporary kitchen with lots of curves and character leading in to the dining nook
お手頃価格の中くらいなコンテンポラリースタイルのおしゃれなキッチン (シングルシンク、フラットパネル扉のキャビネット、白いキャビネット、コンクリートカウンター、グレーのキッチンパネル、セメントタイルのキッチンパネル、黒い調理設備、スレートの床、アイランドなし、黒い床、グレーのキッチンカウンター、表し梁) の写真
お手頃価格の中くらいなコンテンポラリースタイルのおしゃれなキッチン (シングルシンク、フラットパネル扉のキャビネット、白いキャビネット、コンクリートカウンター、グレーのキッチンパネル、セメントタイルのキッチンパネル、黒い調理設備、スレートの床、アイランドなし、黒い床、グレーのキッチンカウンター、表し梁) の写真
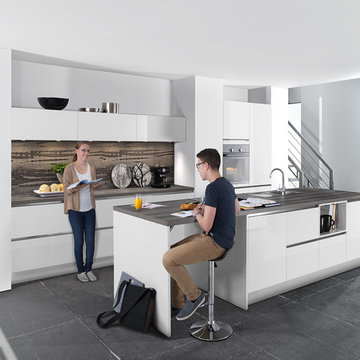
Wichtig bei der Planung der Familienküche sind immer Funktionalität, Kommunikation, und räumliche Aspekte miteinander abzustimmen.
フランクフルトにある高級な広いコンテンポラリースタイルのおしゃれなキッチン (シングルシンク、フラットパネル扉のキャビネット、白いキャビネット、木材カウンター、茶色いキッチンパネル、シルバーの調理設備、セラミックタイルの床、木材のキッチンパネル、黒い床、茶色いキッチンカウンター) の写真
フランクフルトにある高級な広いコンテンポラリースタイルのおしゃれなキッチン (シングルシンク、フラットパネル扉のキャビネット、白いキャビネット、木材カウンター、茶色いキッチンパネル、シルバーの調理設備、セラミックタイルの床、木材のキッチンパネル、黒い床、茶色いキッチンカウンター) の写真
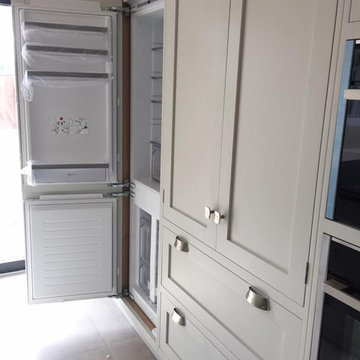
Bespoke Designer Kitchen with Wine Rack, Pantry & Granite Bench-top.
Working with designers Sparrow & Blythe, we created this lovely kitchen in a town house conversion in Bradford on Avon.
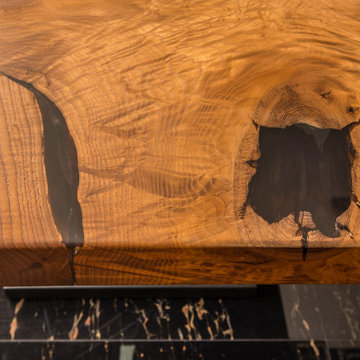
Дизайнерский обеденный стол создан по индивидуальному заказу в мебельной мастерской "Hard Massive".
Столешница стола выполнена из двух срезов дерева Ильма. Центральная часть и натуральные трещинки в дереве залиты прозрачным полимером. По задумке дизайнера в столешницу вставлена полоса из стали.
Оригинальное подстолье выполнено из металла и каменного шпона.
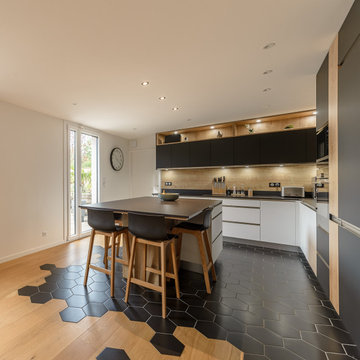
rénovation d'une cuisine complète avec mobilier chêne, blanc et noir, grand ilot central avec partie table, sol en tomettes noir et parquet et verrière
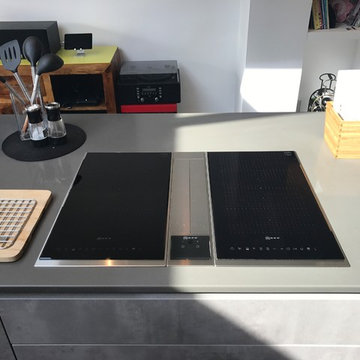
Extension project in Maidstone; a mixture of traditional style floor and astro turf connecting the kitchen in the garden.
ケントにあるラグジュアリーな広いコンテンポラリースタイルのおしゃれなキッチン (アンダーカウンターシンク、フラットパネル扉のキャビネット、白いキャビネット、珪岩カウンター、マルチカラーのキッチンパネル、セメントタイルのキッチンパネル、黒い調理設備、クッションフロア、黒い床、グレーのキッチンカウンター) の写真
ケントにあるラグジュアリーな広いコンテンポラリースタイルのおしゃれなキッチン (アンダーカウンターシンク、フラットパネル扉のキャビネット、白いキャビネット、珪岩カウンター、マルチカラーのキッチンパネル、セメントタイルのキッチンパネル、黒い調理設備、クッションフロア、黒い床、グレーのキッチンカウンター) の写真
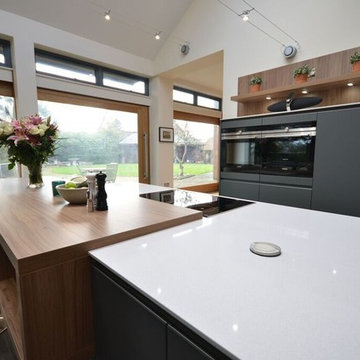
Explore this stunning open plan kitchen project. The furniture is from our increasingly popular Pronorm Y-line handleless range and the slate grey door fronts are in a lacquered laminate finish which work perfectly with the Elm feature panels.
The worktop is by Silestone; the world's leading producer of quartz surfaces who have designed the most stain resistant and scratch resistance surface available on the market. We chose 12mm thickness to continue the sleek look of the handleless furniture. To create the breakfast bar worktop we used 50mm laminate material in the Elm colour which goes into the island and creates a open shelf unit for storage and display. The Elm material was also used to break up the run of wall units to create some open niche boxes for displaying items and adding some personal touches to the kitchen.
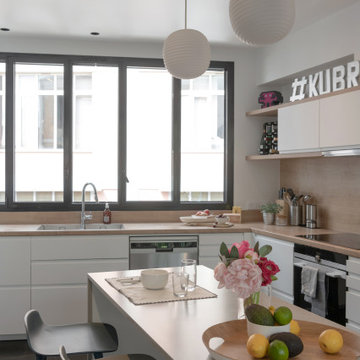
réagencement de la cuisine, tons naturels, lumineuse et épurée, façade lisses, blanches et plan de travail en bois, lot central pour cuisiner, déjeuner ou travailler...
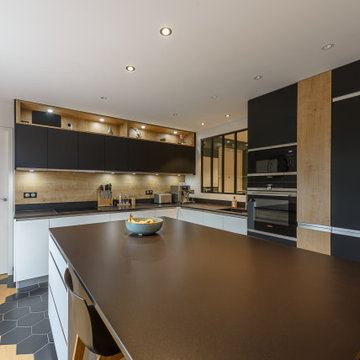
rénovation d'une cuisine complète avec mobilier chêne, blanc et noir, grand ilot central avec partie table, sol en tomettes noir et parquet et verrière
コンテンポラリースタイルのダイニングキッチン (セメントタイルのキッチンパネル、木材のキッチンパネル、黒い床) の写真
1