コンテンポラリースタイルのキッチン (セメントタイルのキッチンパネル、モザイクタイルのキッチンパネル、黒い床、青い床) の写真
絞り込み:
資材コスト
並び替え:今日の人気順
写真 1〜20 枚目(全 135 枚)

Rénovation de la cuisine suite au réaménagement de la salle d'eau.
Photo : Léandre Cheron
パリにあるお手頃価格の小さなコンテンポラリースタイルのおしゃれなキッチン (シングルシンク、フラットパネル扉のキャビネット、グレーのキャビネット、木材カウンター、セメントタイルのキッチンパネル、セメントタイルの床、黒い床、マルチカラーのキッチンパネル、シルバーの調理設備、ベージュのキッチンカウンター) の写真
パリにあるお手頃価格の小さなコンテンポラリースタイルのおしゃれなキッチン (シングルシンク、フラットパネル扉のキャビネット、グレーのキャビネット、木材カウンター、セメントタイルのキッチンパネル、セメントタイルの床、黒い床、マルチカラーのキッチンパネル、シルバーの調理設備、ベージュのキッチンカウンター) の写真

Based on a mid century modern concept
ロサンゼルスにある高級な中くらいなコンテンポラリースタイルのおしゃれなキッチン (アンダーカウンターシンク、フラットパネル扉のキャビネット、中間色木目調キャビネット、クオーツストーンカウンター、マルチカラーのキッチンパネル、モザイクタイルのキッチンパネル、シルバーの調理設備、コンクリートの床、黒い床、緑のキッチンカウンター) の写真
ロサンゼルスにある高級な中くらいなコンテンポラリースタイルのおしゃれなキッチン (アンダーカウンターシンク、フラットパネル扉のキャビネット、中間色木目調キャビネット、クオーツストーンカウンター、マルチカラーのキッチンパネル、モザイクタイルのキッチンパネル、シルバーの調理設備、コンクリートの床、黒い床、緑のキッチンカウンター) の写真
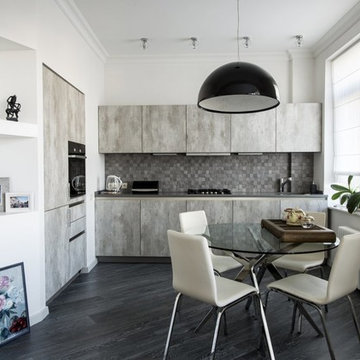
Александр Камачкин
モスクワにあるコンテンポラリースタイルのおしゃれなキッチン (フラットパネル扉のキャビネット、グレーのキャビネット、グレーのキッチンパネル、黒い調理設備、濃色無垢フローリング、アイランドなし、黒い床、グレーのキッチンカウンター、ダブルシンク、大理石カウンター、モザイクタイルのキッチンパネル) の写真
モスクワにあるコンテンポラリースタイルのおしゃれなキッチン (フラットパネル扉のキャビネット、グレーのキャビネット、グレーのキッチンパネル、黒い調理設備、濃色無垢フローリング、アイランドなし、黒い床、グレーのキッチンカウンター、ダブルシンク、大理石カウンター、モザイクタイルのキッチンパネル) の写真
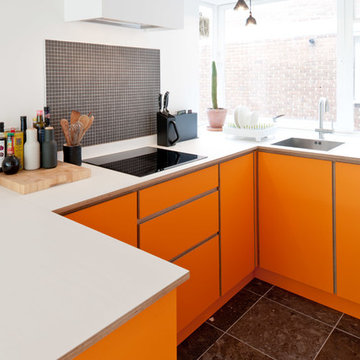
View of the sink and hob. The sink is from the 1810 Company.
Altan Omer (photography@altamomer.com)
ロンドンにある小さなコンテンポラリースタイルのおしゃれなキッチン (フラットパネル扉のキャビネット、オレンジのキャビネット、グレーのキッチンパネル、モザイクタイルのキッチンパネル、黒い床) の写真
ロンドンにある小さなコンテンポラリースタイルのおしゃれなキッチン (フラットパネル扉のキャビネット、オレンジのキャビネット、グレーのキッチンパネル、モザイクタイルのキッチンパネル、黒い床) の写真

The cabinets are a grey painted wood with custom routed pulls that triangulate to taper. The countertops in the space are a juxtaposition of concrete-effect dekton along with a 4” thick live-edge walnut slab.
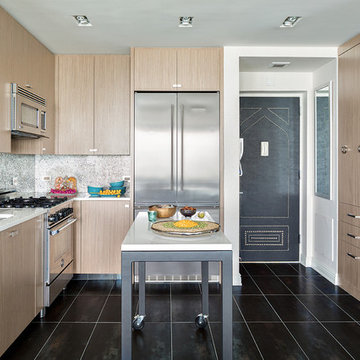
Photos: Donna Dotan Photography; Instagram:
@donnadotanphoto
ニューヨークにある中くらいなコンテンポラリースタイルのおしゃれなキッチン (アンダーカウンターシンク、フラットパネル扉のキャビネット、淡色木目調キャビネット、クオーツストーンカウンター、メタリックのキッチンパネル、モザイクタイルのキッチンパネル、シルバーの調理設備、磁器タイルの床、黒い床) の写真
ニューヨークにある中くらいなコンテンポラリースタイルのおしゃれなキッチン (アンダーカウンターシンク、フラットパネル扉のキャビネット、淡色木目調キャビネット、クオーツストーンカウンター、メタリックのキッチンパネル、モザイクタイルのキッチンパネル、シルバーの調理設備、磁器タイルの床、黒い床) の写真
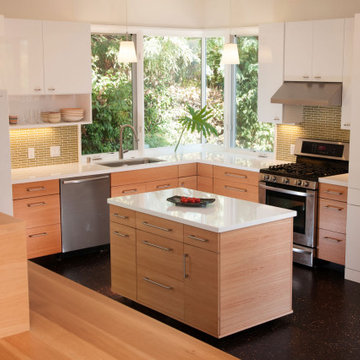
デンバーにあるお手頃価格の小さなコンテンポラリースタイルのおしゃれなキッチン (シングルシンク、フラットパネル扉のキャビネット、淡色木目調キャビネット、クオーツストーンカウンター、モザイクタイルのキッチンパネル、シルバーの調理設備、黒い床、白いキッチンカウンター) の写真

Nos clients occupaient déjà cet appartement mais souhaitaient une rénovation au niveau de la cuisine qui était isolée et donc inexploitée.
Ayant déjà des connaissances en matière d'immobilier, ils avaient une idée précise de ce qu'ils recherchaient. Ils ont utilisé le modalisateur 3D d'IKEA pour créer leur cuisine en choisissant les meubles et le plan de travail.
Nous avons déposé le mur porteur qui séparait la cuisine du salon pour ouvrir les espaces. Afin de soutenir la structure, nos experts ont installé une poutre métallique type UPN. Cette dernière étant trop grande (5M de mur à remplacer !), nous avons dû l'apporter en plusieurs morceaux pour la re-boulonner, percer et l'assembler sur place.
Des travaux de plomberie et d'électricité ont été nécessaires pour raccorder le lave-vaisselle et faire passer les câbles des spots dans le faux-plafond créé pour l'occasion. Nous avons également retravaillé le plan de travail pour qu'il se fonde parfaitement avec la cuisine.
Enfin, nos clients ont profité de nos services pour rattraper une petite étourderie. Ils ont eu un coup de cœur pour un canapé @laredouteinterieurs en solde. Lors de la livraison, ils se rendent compte que le canapé dépasse du mur de 30cm ! Nous avons alors installé une jolie verrière pour rattraper la chose.
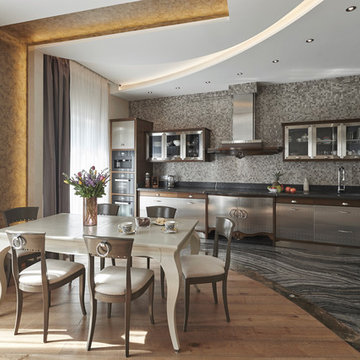
Андреевы Андрей и Екатерина
モスクワにあるコンテンポラリースタイルのおしゃれなキッチン (フラットパネル扉のキャビネット、ステンレスキャビネット、グレーのキッチンパネル、モザイクタイルのキッチンパネル、アイランドなし、黒い床、黒いキッチンカウンター、大理石の床) の写真
モスクワにあるコンテンポラリースタイルのおしゃれなキッチン (フラットパネル扉のキャビネット、ステンレスキャビネット、グレーのキッチンパネル、モザイクタイルのキッチンパネル、アイランドなし、黒い床、黒いキッチンカウンター、大理石の床) の写真

カルガリーにあるラグジュアリーな巨大なコンテンポラリースタイルのおしゃれなキッチン (ダブルシンク、フラットパネル扉のキャビネット、黒いキャビネット、コンクリートカウンター、黒いキッチンパネル、セメントタイルのキッチンパネル、黒い調理設備、セメントタイルの床、黒い床、黒いキッチンカウンター、表し梁) の写真

Dans ce bel appartement haussmannien, la cuisine s’organise autour d’un mur courbe, ce qui n’est pas toujours facile à aménager mais apporte beaucoup de caractère à la pièce. Pour mettre en valeur cette particularité architecturale, un plan de travail en Corian blanc a été créé sur-mesure le long du mur, avec des espaces de rangement ajourés pour ranger les fruits et légumes.
Les teintes bleutées de la pièce font écho à la crédence en zelliges marocains choisie par les propriétaires et aux suspensions lumineuses en verre. Un ensemble harmonieux où le moindre détail a été étudié pour gagner de l’espace…
Luminaires : Et la lumière – Photos Meero
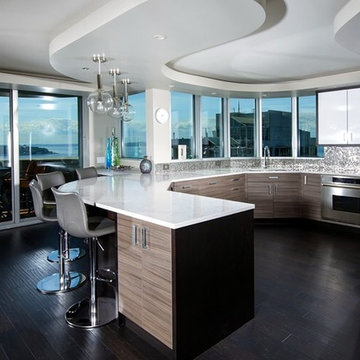
シアトルにある中くらいなコンテンポラリースタイルのおしゃれなキッチン (アンダーカウンターシンク、フラットパネル扉のキャビネット、中間色木目調キャビネット、珪岩カウンター、メタリックのキッチンパネル、モザイクタイルのキッチンパネル、シルバーの調理設備、濃色無垢フローリング、黒い床、白いキッチンカウンター) の写真
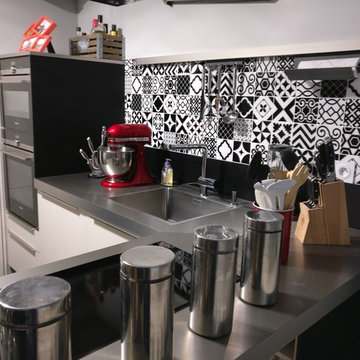
L'Atelier Déco
ディジョンにある低価格の小さなコンテンポラリースタイルのおしゃれなキッチン (アンダーカウンターシンク、インセット扉のキャビネット、白いキャビネット、ステンレスカウンター、黒いキッチンパネル、セメントタイルのキッチンパネル、シルバーの調理設備、ラミネートの床、黒い床) の写真
ディジョンにある低価格の小さなコンテンポラリースタイルのおしゃれなキッチン (アンダーカウンターシンク、インセット扉のキャビネット、白いキャビネット、ステンレスカウンター、黒いキッチンパネル、セメントタイルのキッチンパネル、シルバーの調理設備、ラミネートの床、黒い床) の写真

Full length Dinesen wooden floor planks of 5 meters long were brought inside through the window and fitted throughout the flat, except kitchen and bathrooms. Kitchen floor was tiled with beautiful blue Moroccan cement tiles. Kitchen itself was designed in light washed wood and imported from Spain. In order to gain more storage space some of the kitchen units were fitted inside of the existing chimney breast. Kitchen worktop was made in white concrete which worked well with rustic looking cement floor tiles.
photos by Richard Chivers

We bumped out the kitchen and put in a wall of windows to the expansive view. We designed a wall to both create an entry nook, and house the refrigerator and upper cabinets. A drywall enclosure was designed to give the range balance and become the focal point of the kitchen. The island was custom-wrapped in stainless steel and a cantilevered oval high eating bar was installed to again take advantage of views. We specified layers of fun lighting.
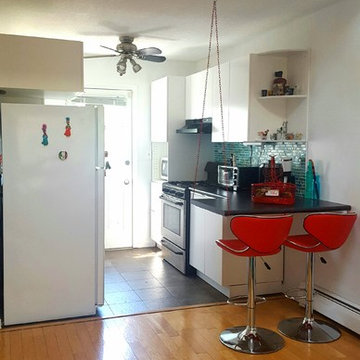
ニューヨークにある小さなコンテンポラリースタイルのおしゃれなキッチン (フラットパネル扉のキャビネット、白いキャビネット、大理石カウンター、青いキッチンパネル、モザイクタイルのキッチンパネル、黒い調理設備、セラミックタイルの床、黒い床) の写真
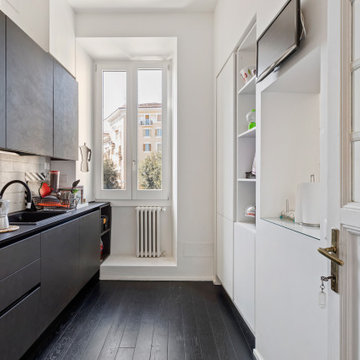
ローマにある中くらいなコンテンポラリースタイルのおしゃれなキッチン (ドロップインシンク、フラットパネル扉のキャビネット、黒いキャビネット、グレーのキッチンパネル、セメントタイルのキッチンパネル、パネルと同色の調理設備、アイランドなし、黒い床、黒いキッチンカウンター) の写真
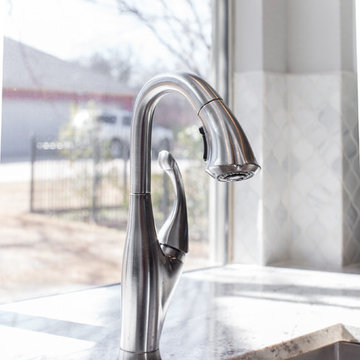
ダラスにある広いコンテンポラリースタイルのおしゃれなキッチン (レイズドパネル扉のキャビネット、白いキャビネット、御影石カウンター、グレーのキッチンパネル、モザイクタイルのキッチンパネル、シルバーの調理設備、黒い床、白いキッチンカウンター、エプロンフロントシンク) の写真
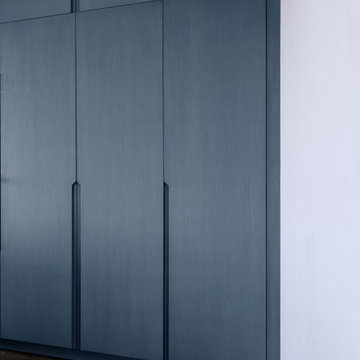
The cabinets are a grey painted wood with custom routed pulls that triangulate to taper. The countertops in the space are a juxtaposition of concrete-effect dekton along with a 4” thick live-edge walnut slab.
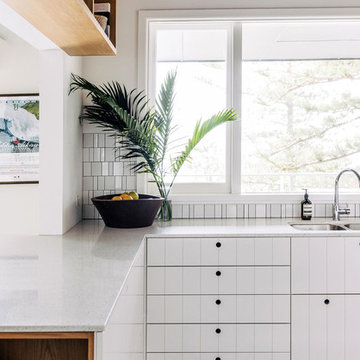
シドニーにあるコンテンポラリースタイルのおしゃれなキッチン (ダブルシンク、白いキャビネット、白いキッチンパネル、モザイクタイルのキッチンパネル、黒い床、白いキッチンカウンター、塗装フローリング) の写真
コンテンポラリースタイルのキッチン (セメントタイルのキッチンパネル、モザイクタイルのキッチンパネル、黒い床、青い床) の写真
1