コンテンポラリースタイルのキッチン (セメントタイルのキッチンパネル、ボーダータイルのキッチンパネル、メタルタイルのキッチンパネル、インセット扉のキャビネット) の写真
絞り込み:
資材コスト
並び替え:今日の人気順
写真 1〜20 枚目(全 446 枚)

Cuisine en béton ciré, cuisine contemporaine et épurée, ouverte en L
placards Ikea peints en gris clair, plan de travail et ilot en béton ciré gris clair
carreaux de ciment motif géométrique
suspensions ampoules
vue sur l'escalier contemporain en métal et bois peint
parquet en chêne huilé
tabourets de bar type industriel
Photo Meero

L’aménagement qui fait face à l’espace vaisselle comprend trois meubles colonnes qui accueil des électroménager intégré : le réfrigérateur, et encastré : le four et micro-onde qui son placer à hauteur d’homme pour un accès facile.
http://www.lacuisinedanslebain.com/
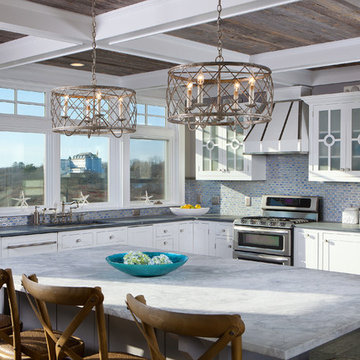
Advanced Photography Specialists
ポートランド(メイン)にある高級な中くらいなコンテンポラリースタイルのおしゃれなキッチン (アンダーカウンターシンク、インセット扉のキャビネット、白いキャビネット、珪岩カウンター、青いキッチンパネル、メタルタイルのキッチンパネル、シルバーの調理設備、グレーの床) の写真
ポートランド(メイン)にある高級な中くらいなコンテンポラリースタイルのおしゃれなキッチン (アンダーカウンターシンク、インセット扉のキャビネット、白いキャビネット、珪岩カウンター、青いキッチンパネル、メタルタイルのキッチンパネル、シルバーの調理設備、グレーの床) の写真
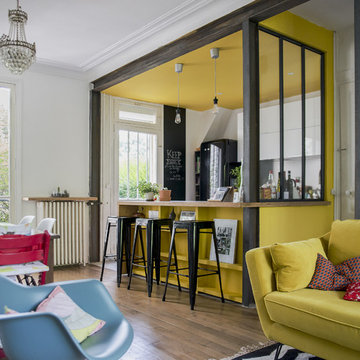
Cuisine ouverte sur l'espace salon / salle à manger
Meuble bar sur mesure
crédit photo
www.gurvanlegarrec-photographies.com
パリにある低価格の小さなコンテンポラリースタイルのおしゃれなキッチン (ダブルシンク、インセット扉のキャビネット、白いキャビネット、木材カウンター、グレーのキッチンパネル、メタルタイルのキッチンパネル、黒い調理設備、セメントタイルの床、マルチカラーの床) の写真
パリにある低価格の小さなコンテンポラリースタイルのおしゃれなキッチン (ダブルシンク、インセット扉のキャビネット、白いキャビネット、木材カウンター、グレーのキッチンパネル、メタルタイルのキッチンパネル、黒い調理設備、セメントタイルの床、マルチカラーの床) の写真
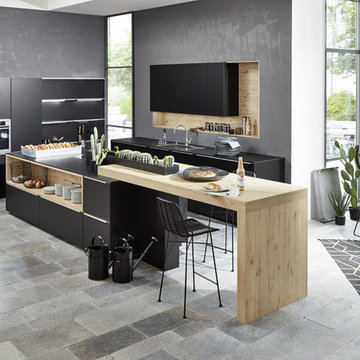
Cuisine Nolte Antony, Soft Lack, cuisiniste Antony, cuisiniste Les-Hauts-de-Seine, cuisiniste 92, cuisines nolte
パリにある中くらいなコンテンポラリースタイルのおしゃれなキッチン (アンダーカウンターシンク、インセット扉のキャビネット、黒いキャビネット、御影石カウンター、グレーのキッチンパネル、セメントタイルのキッチンパネル、パネルと同色の調理設備、セメントタイルの床) の写真
パリにある中くらいなコンテンポラリースタイルのおしゃれなキッチン (アンダーカウンターシンク、インセット扉のキャビネット、黒いキャビネット、御影石カウンター、グレーのキッチンパネル、セメントタイルのキッチンパネル、パネルと同色の調理設備、セメントタイルの床) の写真
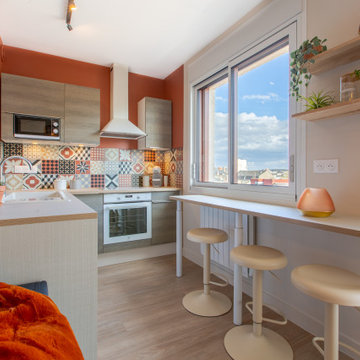
他の地域にあるお手頃価格の小さなコンテンポラリースタイルのおしゃれなキッチン (アンダーカウンターシンク、インセット扉のキャビネット、中間色木目調キャビネット、ラミネートカウンター、マルチカラーのキッチンパネル、セメントタイルのキッチンパネル、白い調理設備、無垢フローリング、アイランドなし、茶色い床、ベージュのキッチンカウンター) の写真
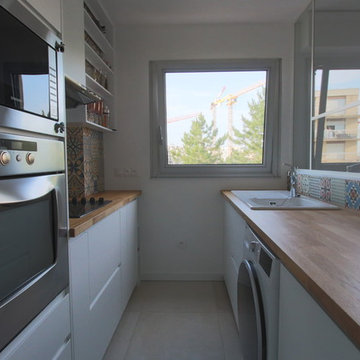
パリにあるお手頃価格の小さなコンテンポラリースタイルのおしゃれなキッチン (シングルシンク、インセット扉のキャビネット、白いキャビネット、木材カウンター、マルチカラーのキッチンパネル、セメントタイルのキッチンパネル、シルバーの調理設備、セラミックタイルの床、アイランドなし、ベージュの床、ベージュのキッチンカウンター) の写真
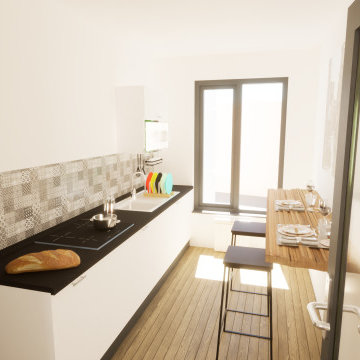
Rénovation et aménagement cuisine dans un projet de rénovation complète d'un appartement.
アンジェにあるお手頃価格の小さなコンテンポラリースタイルのおしゃれなキッチン (シングルシンク、インセット扉のキャビネット、白いキャビネット、ラミネートカウンター、グレーのキッチンパネル、セメントタイルのキッチンパネル、白い調理設備、竹フローリング、アイランドなし、茶色い床、黒いキッチンカウンター) の写真
アンジェにあるお手頃価格の小さなコンテンポラリースタイルのおしゃれなキッチン (シングルシンク、インセット扉のキャビネット、白いキャビネット、ラミネートカウンター、グレーのキッチンパネル、セメントタイルのキッチンパネル、白い調理設備、竹フローリング、アイランドなし、茶色い床、黒いキッチンカウンター) の写真
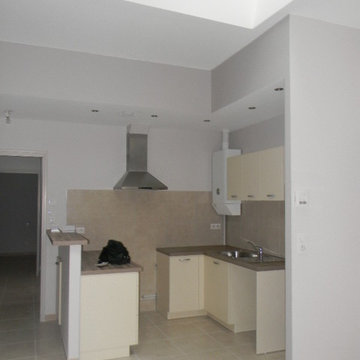
サンテティエンヌにあるお手頃価格の小さなコンテンポラリースタイルのおしゃれなキッチン (シングルシンク、インセット扉のキャビネット、淡色木目調キャビネット、ラミネートカウンター、ベージュキッチンパネル、セメントタイルのキッチンパネル、セメントタイルの床、アイランドなし) の写真
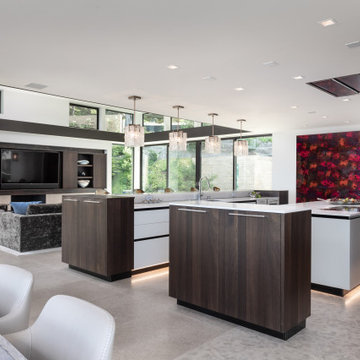
Contemporary Kitchen in Carmel Highlands by Elaine Morrison Interiors
オレンジカウンティにあるラグジュアリーな広いコンテンポラリースタイルのおしゃれなキッチン (アンダーカウンターシンク、インセット扉のキャビネット、茶色いキャビネット、クオーツストーンカウンター、赤いキッチンパネル、セメントタイルのキッチンパネル、シルバーの調理設備、ライムストーンの床、白いキッチンカウンター) の写真
オレンジカウンティにあるラグジュアリーな広いコンテンポラリースタイルのおしゃれなキッチン (アンダーカウンターシンク、インセット扉のキャビネット、茶色いキャビネット、クオーツストーンカウンター、赤いキッチンパネル、セメントタイルのキッチンパネル、シルバーの調理設備、ライムストーンの床、白いキッチンカウンター) の写真
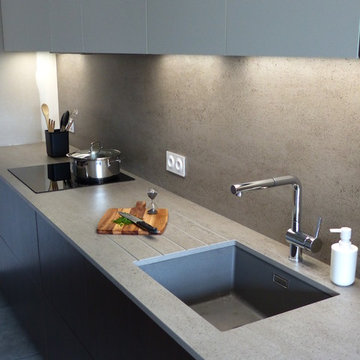
他の地域にある中くらいなコンテンポラリースタイルのおしゃれなキッチン (シングルシンク、インセット扉のキャビネット、黒いキャビネット、ライムストーンカウンター、グレーのキッチンパネル、セメントタイルのキッチンパネル、黒い調理設備、淡色無垢フローリング、アイランドなし、グレーの床、グレーのキッチンカウンター) の写真
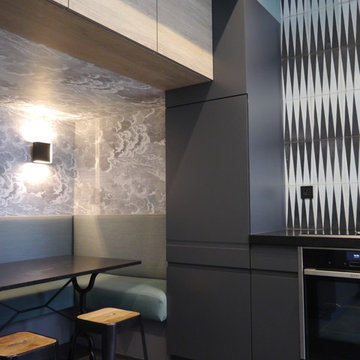
alcove, banquette cuisine
パリにある小さなコンテンポラリースタイルのおしゃれなキッチン (一体型シンク、インセット扉のキャビネット、グレーのキャビネット、御影石カウンター、緑のキッチンパネル、セメントタイルのキッチンパネル、シルバーの調理設備、セラミックタイルの床) の写真
パリにある小さなコンテンポラリースタイルのおしゃれなキッチン (一体型シンク、インセット扉のキャビネット、グレーのキャビネット、御影石カウンター、緑のキッチンパネル、セメントタイルのキッチンパネル、シルバーの調理設備、セラミックタイルの床) の写真
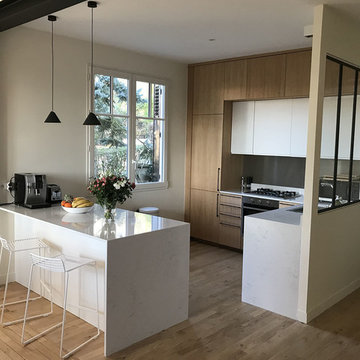
Cuisine sur mesure façades placage chêne vernis mat, plan de travail en Quartz
パリにある広いコンテンポラリースタイルのおしゃれなキッチン (淡色木目調キャビネット、珪岩カウンター、白いキッチンカウンター、一体型シンク、インセット扉のキャビネット、メタリックのキッチンパネル、メタルタイルのキッチンパネル、パネルと同色の調理設備、淡色無垢フローリング) の写真
パリにある広いコンテンポラリースタイルのおしゃれなキッチン (淡色木目調キャビネット、珪岩カウンター、白いキッチンカウンター、一体型シンク、インセット扉のキャビネット、メタリックのキッチンパネル、メタルタイルのキッチンパネル、パネルと同色の調理設備、淡色無垢フローリング) の写真

リールにあるお手頃価格の中くらいなコンテンポラリースタイルのおしゃれなキッチン (アンダーカウンターシンク、淡色木目調キャビネット、緑のキッチンパネル、グレーの床、グレーのキッチンカウンター、インセット扉のキャビネット、タイルカウンター、セメントタイルのキッチンパネル、黒い調理設備、セラミックタイルの床) の写真
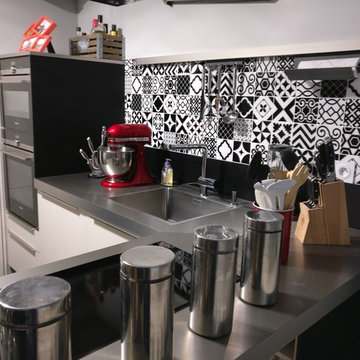
L'Atelier Déco
ディジョンにある低価格の小さなコンテンポラリースタイルのおしゃれなキッチン (アンダーカウンターシンク、インセット扉のキャビネット、白いキャビネット、ステンレスカウンター、黒いキッチンパネル、セメントタイルのキッチンパネル、シルバーの調理設備、ラミネートの床、黒い床) の写真
ディジョンにある低価格の小さなコンテンポラリースタイルのおしゃれなキッチン (アンダーカウンターシンク、インセット扉のキャビネット、白いキャビネット、ステンレスカウンター、黒いキッチンパネル、セメントタイルのキッチンパネル、シルバーの調理設備、ラミネートの床、黒い床) の写真
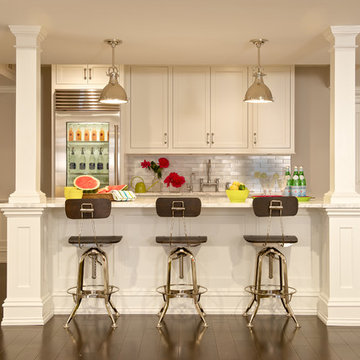
Custom kitchen in basement renovation. Appliances include a Sub-Zero 30" bottom freezer w/ glass door & pro handles, stainless; Bosch Intera 800- 6 wash cycles w/ custom panel; and, Wolf 24" microwave drawer, stainless. Photo Credit: Jane Beiles Photography

Full length Dinesen wooden floor planks of 5 meters long were brought inside through the window and fitted throughout the flat, except kitchen and bathrooms. Kitchen floor was tiled with beautiful blue Moroccan cement tiles. Kitchen itself was designed in light washed wood and imported from Spain. In order to gain more storage space some of the kitchen units were fitted inside of the existing chimney breast. Kitchen worktop was made in white concrete which worked well with rustic looking cement floor tiles.
photos by Richard Chivers
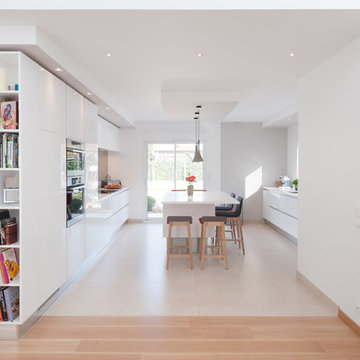
Un îlot central s’élève au centre de cette cuisine celui-ci fait office de coin repas conviviale mais aussi d’espace de travail, un bloc prise escamotable est placé au milieu du plan de travail pour l’utilisation de petit électroménager.
L’aménagement qui fait face à l’espace vaisselle comprend trois meubles colonnes qui accueil des électroménager intégré : le réfrigérateur, et encastré : le four et micro-onde qui son placer à hauteur d’homme pour un accès facile.
Vous remarquerez qu’aucune façade cette cuisine n’a de poignée, c’est tout simplement parce que les poignées utilisé dans cette cuisine son des profilé encastré que l’on peut nommer, poignée prise de main, ou encore poignée à gorge.
http://www.lacuisinedanslebain.com/
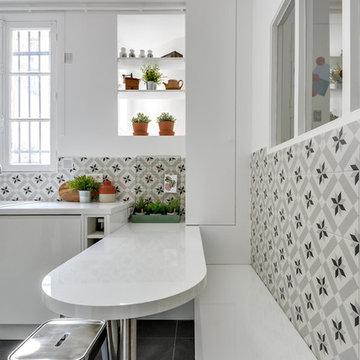
La décoration de la pièce a été bien pensée, chaque détail a été pris en compte, les plantes vertes sont en parfaite harmonie avec les carreaux étoilés noirs et blancs.

Cuisine ouverte sur l'espace salon / salle à manger
Meuble bar sur mesure
crédit photo
www.gurvanlegarrec-photographies.com
パリにある低価格の小さなコンテンポラリースタイルのおしゃれなキッチン (ダブルシンク、インセット扉のキャビネット、白いキャビネット、木材カウンター、グレーのキッチンパネル、メタルタイルのキッチンパネル、黒い調理設備、セメントタイルの床、マルチカラーの床) の写真
パリにある低価格の小さなコンテンポラリースタイルのおしゃれなキッチン (ダブルシンク、インセット扉のキャビネット、白いキャビネット、木材カウンター、グレーのキッチンパネル、メタルタイルのキッチンパネル、黒い調理設備、セメントタイルの床、マルチカラーの床) の写真
コンテンポラリースタイルのキッチン (セメントタイルのキッチンパネル、ボーダータイルのキッチンパネル、メタルタイルのキッチンパネル、インセット扉のキャビネット) の写真
1