コンテンポラリースタイルのL型キッチン (レンガのキッチンパネル、ライムストーンの床、合板フローリング) の写真
絞り込み:
資材コスト
並び替え:今日の人気順
写真 1〜10 枚目(全 10 枚)

Open Concept kitchen living room 3D Interior Modelling Ideas, Space-saving tricks to combine kitchen & living room into a functional gathering place with spacious dining area — perfect for work, rest, and play, Open concept kitchen with island, wooden flooring, beautiful pendant lights, and wooden furniture, Living room with awesome sofa, tea table, chair and attractive photo frames Developed by Architectural Visualisation Studio
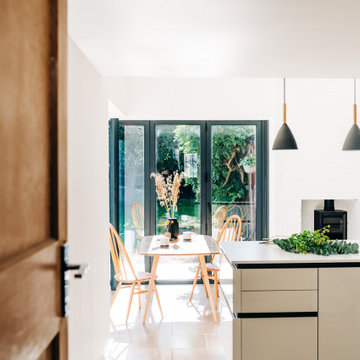
Cwtch House by ALT-Architecture, Cardiff. Open plan kitchen extension with dining and seating. Dark grey aluminium corner opening bifold doors, natural stone floor and patio. View through from hallway to garden.
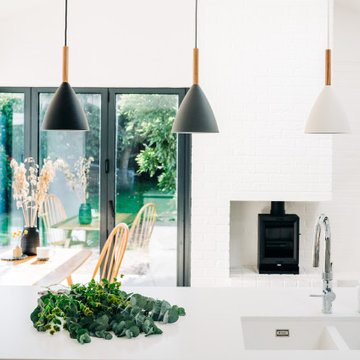
Cwtch House by ALT-Architecture, Cardiff. Open plan kitchen extension with dining and seating. Dark grey aluminium corner opening bifold doors, natural stone floor and patio. Brick hearth with wood burning stove.
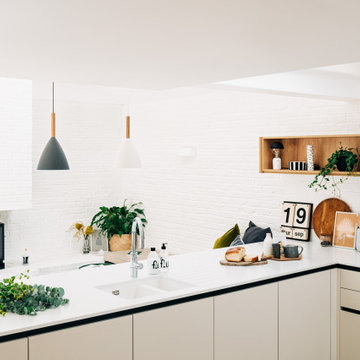
Cwtch House by ALT-Architecture, Cardiff. Open plan kitchen extension with dining and seating. Exposed brick walls painted white, natural stone floor and patio. Brick hearth with wood burning stove.
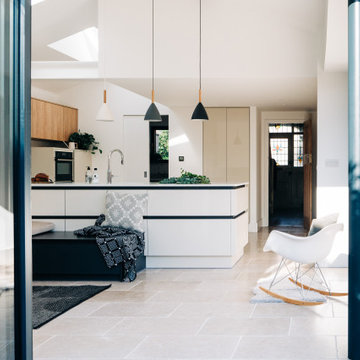
Cwtch House by ALT-Architecture, Cardiff. Open plan kitchen extension with dining and seating. Dark grey aluminium corner opening bifold doors, natural stone floor and patio.
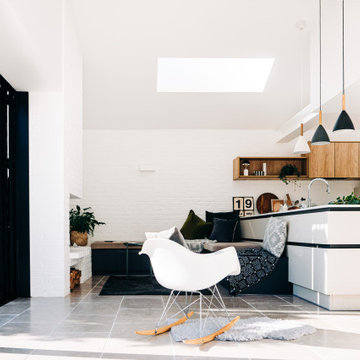
Cwtch House by ALT-Architecture, Cardiff. Open plan kitchen extension with dining and seating. Dark grey aluminium corner opening bifold doors, natural stone floor and patio.
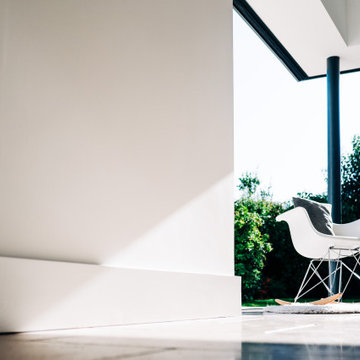
Cwtch House by ALT-Architecture, Cardiff. Open plan kitchen extension with dining and seating. Dark grey aluminium corner opening bifold doors, natural stone floor and patio.
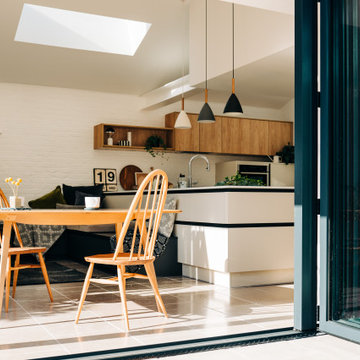
Cwtch House by ALT-Architecture, Cardiff. Open plan kitchen extension with dining and seating. Dark grey aluminium corner opening bifold doors, natural stone floor and patio.
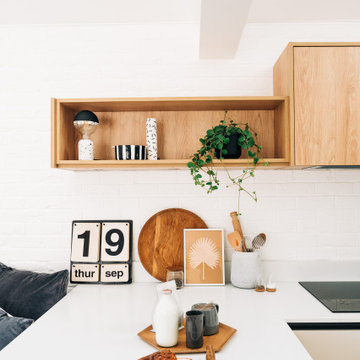
Cwtch House by ALT-Architecture, Cardiff. Open plan kitchen extension with dining and seating. Exposed brick walls painted white, natural stone floor and patio.
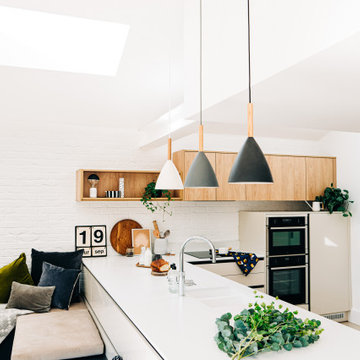
Cwtch House by ALT-Architecture, Cardiff. Open plan kitchen extension with dining and seating. Exposed brick walls painted white, natural stone floor and patio. Pendant lights over kitchen peninsula.
コンテンポラリースタイルのL型キッチン (レンガのキッチンパネル、ライムストーンの床、合板フローリング) の写真
1