コンテンポラリースタイルのキッチン (レンガのキッチンパネル、フラットパネル扉のキャビネット、黒い床、マルチカラーの床) の写真
絞り込み:
資材コスト
並び替え:今日の人気順
写真 1〜20 枚目(全 28 枚)

Decoración: Laura Cotano de Diego
Fotos: Marco Ambrosini
バルセロナにあるお手頃価格の広いコンテンポラリースタイルのおしゃれなキッチン (フラットパネル扉のキャビネット、白いキャビネット、大理石カウンター、磁器タイルの床、アンダーカウンターシンク、レンガのキッチンパネル、シルバーの調理設備、マルチカラーの床) の写真
バルセロナにあるお手頃価格の広いコンテンポラリースタイルのおしゃれなキッチン (フラットパネル扉のキャビネット、白いキャビネット、大理石カウンター、磁器タイルの床、アンダーカウンターシンク、レンガのキッチンパネル、シルバーの調理設備、マルチカラーの床) の写真

Кухня с комбинацией фасадов из керамики Naturali pietra di savoia grigia с фасадами шпонированными дубом под глянцевым лаком.
モスクワにあるお手頃価格のコンテンポラリースタイルのおしゃれなL型キッチン (ラミネートカウンター、白いキッチンパネル、レンガのキッチンパネル、黒い調理設備、セラミックタイルの床、アイランドなし、ダブルシンク、フラットパネル扉のキャビネット、グレーのキャビネット、マルチカラーの床) の写真
モスクワにあるお手頃価格のコンテンポラリースタイルのおしゃれなL型キッチン (ラミネートカウンター、白いキッチンパネル、レンガのキッチンパネル、黒い調理設備、セラミックタイルの床、アイランドなし、ダブルシンク、フラットパネル扉のキャビネット、グレーのキャビネット、マルチカラーの床) の写真
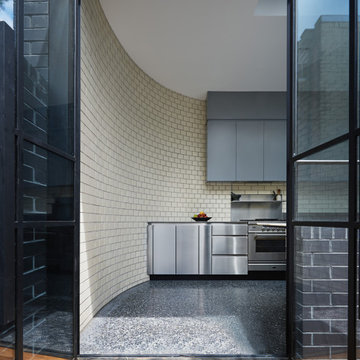
メルボルンにある高級な中くらいなコンテンポラリースタイルのおしゃれなキッチン (ダブルシンク、フラットパネル扉のキャビネット、ステンレスキャビネット、ステンレスカウンター、白いキッチンパネル、レンガのキッチンパネル、シルバーの調理設備、コンクリートの床、アイランドなし、黒い床) の写真
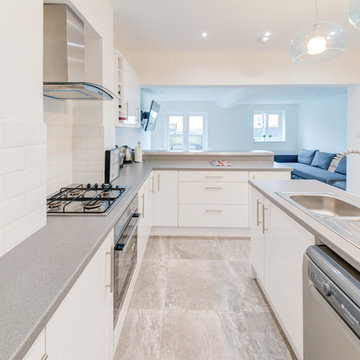
From planning permission through to RSJ's being fitted. Re wired, re plumbed re plastered throughout. Down-lighters and hanging spotlights over a White L shaped kitchen
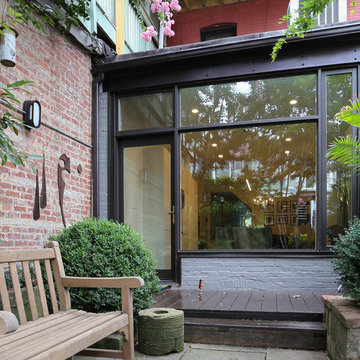
One of the most striking features in this home is the exterior garden. Greenleaf craftsmen worked with EN Architects to remove walls on the first floor and completely open up the space to the outside for a stunning view. Historic elements of the home such as the original pine floor were restored and refinished to support contemporary cabinets and appliances. The entire rear brick wall was replaced with a steel beam and an aluminum clad window and door unit. The center island was wrapped in a unique, leather finished granite with waterfall edges.
Architect : Elijah Northen
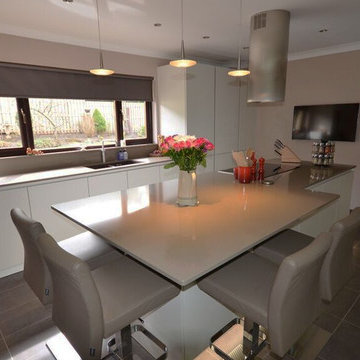
他の地域にあるお手頃価格の中くらいなコンテンポラリースタイルのおしゃれなキッチン (ダブルシンク、フラットパネル扉のキャビネット、白いキャビネット、ラミネートカウンター、白いキッチンパネル、レンガのキッチンパネル、カラー調理設備、大理石の床、黒い床) の写真
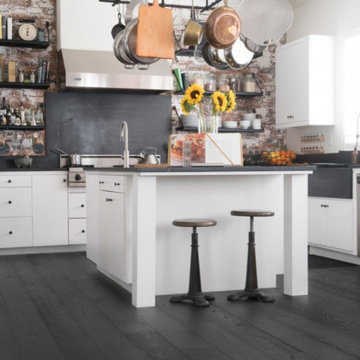
マイアミにある中くらいなコンテンポラリースタイルのおしゃれなキッチン (エプロンフロントシンク、フラットパネル扉のキャビネット、白いキャビネット、ソープストーンカウンター、茶色いキッチンパネル、レンガのキッチンパネル、濃色無垢フローリング、黒い床) の写真
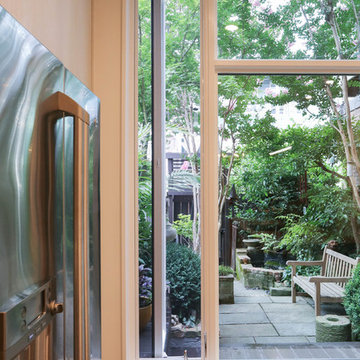
One of the most striking features in this home is the exterior garden. Greenleaf craftsmen worked with EN Architects to remove walls on the first floor and completely open up the space to the outside for a stunning view. Historic elements of the home such as the original pine floor were restored and refinished to support contemporary cabinets and appliances. The entire rear brick wall was replaced with a steel beam and an aluminum clad window and door unit. The center island was wrapped in a unique, leather finished granite with waterfall edges.
Architect : Elijah Northen
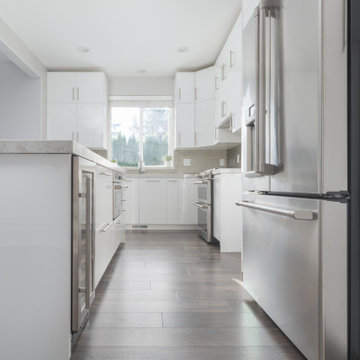
Contemporary Kitchen, Floor and House
シアトルにある高級な広いコンテンポラリースタイルのおしゃれなキッチン (フラットパネル扉のキャビネット、白いキャビネット、大理石カウンター、白いキッチンパネル、レンガのキッチンパネル、シルバーの調理設備、濃色無垢フローリング、マルチカラーの床、白いキッチンカウンター) の写真
シアトルにある高級な広いコンテンポラリースタイルのおしゃれなキッチン (フラットパネル扉のキャビネット、白いキャビネット、大理石カウンター、白いキッチンパネル、レンガのキッチンパネル、シルバーの調理設備、濃色無垢フローリング、マルチカラーの床、白いキッチンカウンター) の写真
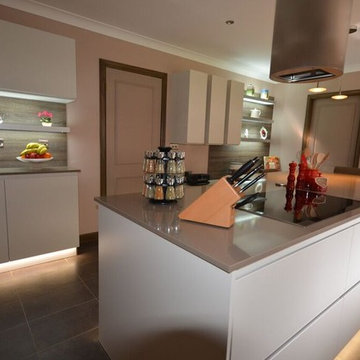
他の地域にあるお手頃価格の中くらいなコンテンポラリースタイルのおしゃれなキッチン (ダブルシンク、フラットパネル扉のキャビネット、白いキャビネット、ラミネートカウンター、白いキッチンパネル、レンガのキッチンパネル、カラー調理設備、大理石の床、黒い床) の写真
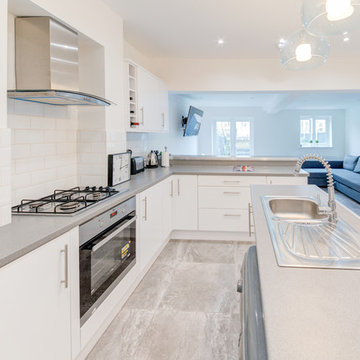
From planning permission through to RSJ's being fitted. Re wired, re plumbed re plastered throughout. Down-lighters and hanging spotlights over a White L shaped kitchen
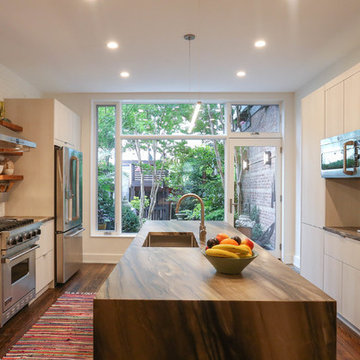
One of the most striking features in this home is the exterior garden. Greenleaf craftsmen worked with EN Architects to remove walls on the first floor and completely open up the space to the outside for a stunning view. Historic elements of the home such as the original pine floor were restored and refinished to support contemporary cabinets and appliances. The entire rear brick wall was replaced with a steel beam and an aluminum clad window and door unit. The center island was wrapped in a unique, leather finished granite with waterfall edges.
Architect : Elijah Northen
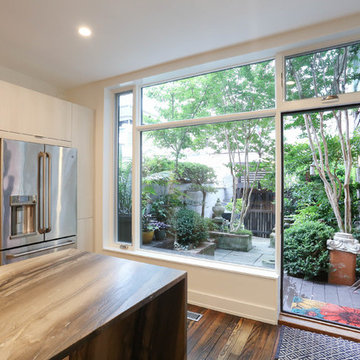
One of the most striking features in this home is the exterior garden. Greenleaf craftsmen worked with EN Architects to remove walls on the first floor and completely open up the space to the outside for a stunning view. Historic elements of the home such as the original pine floor were restored and refinished to support contemporary cabinets and appliances. The entire rear brick wall was replaced with a steel beam and an aluminum clad window and door unit. The center island was wrapped in a unique, leather finished granite with waterfall edges.
Architect : Elijah Northen
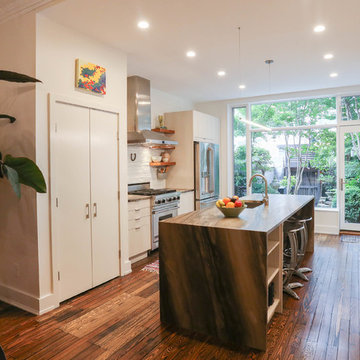
One of the most striking features in this home is the exterior garden. Greenleaf craftsmen worked with EN Architects to remove walls on the first floor and completely open up the space to the outside for a stunning view. Historic elements of the home such as the original pine floor were restored and refinished to support contemporary cabinets and appliances. The entire rear brick wall was replaced with a steel beam and an aluminum clad window and door unit. The center island was wrapped in a unique, leather finished granite with waterfall edges.
Architect : Elijah Northen
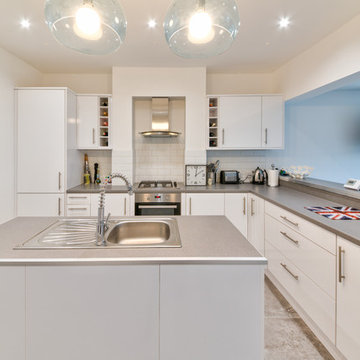
From planning permission through to RSJ's being fitted. Re wired, re plumbed re plastered throughout. Down-lighters and hanging spotlights over a White L shaped kitchen
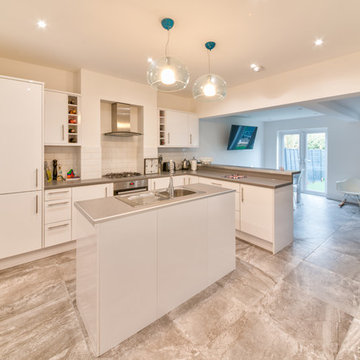
From planning permission through to RSJ's being fitted. Re wired, re plumbed re plastered throughout. Down-lighters and hanging spotlights over a White L shaped kitchen
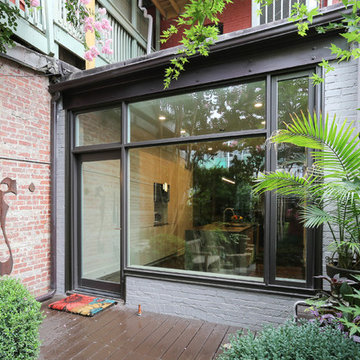
One of the most striking features in this home is the exterior garden. Greenleaf craftsmen worked with EN Architects to remove walls on the first floor and completely open up the space to the outside for a stunning view. Historic elements of the home such as the original pine floor were restored and refinished to support contemporary cabinets and appliances. The entire rear brick wall was replaced with a steel beam and an aluminum clad window and door unit. The center island was wrapped in a unique, leather finished granite with waterfall edges.
Architect : Elijah Northen
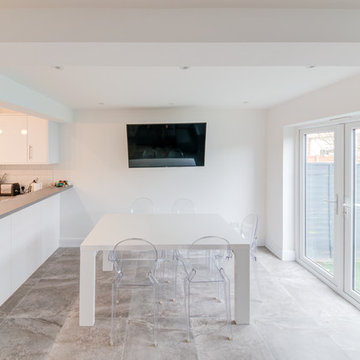
From planning permission through to RSJ's being fitted. Re wired, re plumbed re plastered throughout. Down-lighters and hanging spotlights over a White L shaped kitchen
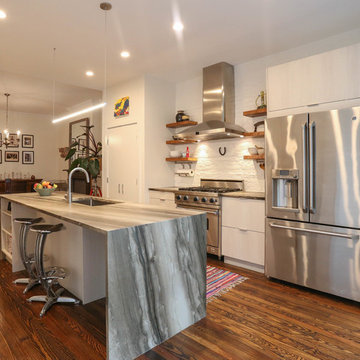
One of the most striking features in this home is the exterior garden. Greenleaf craftsmen worked with EN Architects to remove walls on the first floor and completely open up the space to the outside for a stunning view. Historic elements of the home such as the original pine floor were restored and refinished to support contemporary cabinets and appliances. The entire rear brick wall was replaced with a steel beam and an aluminum clad window and door unit. The center island was wrapped in a unique, leather finished granite with waterfall edges.
Architect : Elijah Northen
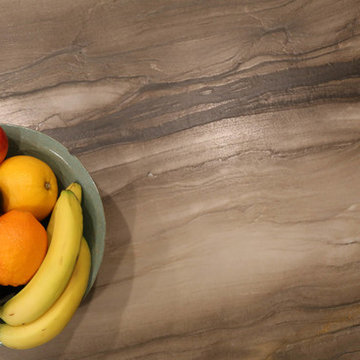
One of the most striking features in this home is the exterior garden. Greenleaf craftsmen worked with EN Architects to remove walls on the first floor and completely open up the space to the outside for a stunning view. Historic elements of the home such as the original pine floor were restored and refinished to support contemporary cabinets and appliances. The entire rear brick wall was replaced with a steel beam and an aluminum clad window and door unit. The center island was wrapped in a unique, leather finished granite with waterfall edges.
Architect : Elijah Northen
コンテンポラリースタイルのキッチン (レンガのキッチンパネル、フラットパネル扉のキャビネット、黒い床、マルチカラーの床) の写真
1