コンテンポラリースタイルのキッチン (レンガのキッチンパネル、テラコッタタイルのキッチンパネル、淡色無垢フローリング、一体型シンク、シングルシンク) の写真
絞り込み:
資材コスト
並び替え:今日の人気順
写真 1〜20 枚目(全 40 枚)

Emily J. Followill Photography
アトランタにあるラグジュアリーな広いコンテンポラリースタイルのおしゃれなキッチン (シェーカースタイル扉のキャビネット、シングルシンク、白いキャビネット、シルバーの調理設備、淡色無垢フローリング、クオーツストーンカウンター、マルチカラーのキッチンパネル、レンガのキッチンパネル、ベージュの床、グレーのキッチンカウンター) の写真
アトランタにあるラグジュアリーな広いコンテンポラリースタイルのおしゃれなキッチン (シェーカースタイル扉のキャビネット、シングルシンク、白いキャビネット、シルバーの調理設備、淡色無垢フローリング、クオーツストーンカウンター、マルチカラーのキッチンパネル、レンガのキッチンパネル、ベージュの床、グレーのキッチンカウンター) の写真
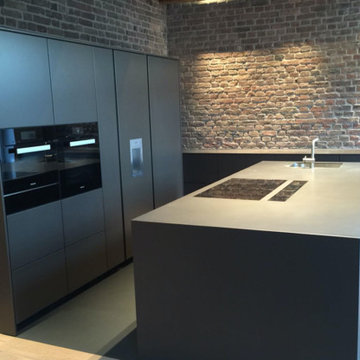
Küchenblock mit Kühl- und Backgeräten
ケルンにある高級な広いコンテンポラリースタイルのおしゃれなキッチン (フラットパネル扉のキャビネット、マルチカラーのキッチンパネル、一体型シンク、レンガのキッチンパネル、黒い調理設備、淡色無垢フローリング、茶色い床、御影石カウンター) の写真
ケルンにある高級な広いコンテンポラリースタイルのおしゃれなキッチン (フラットパネル扉のキャビネット、マルチカラーのキッチンパネル、一体型シンク、レンガのキッチンパネル、黒い調理設備、淡色無垢フローリング、茶色い床、御影石カウンター) の写真
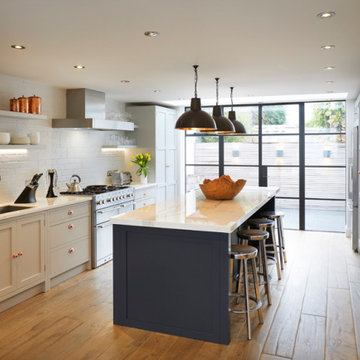
• Location/town: Wandsworth
• Range used: RMK
• Worktop used & supplier: Neolith Estatuario
• Appliances used: Mercury, Fisher & Paykel, Liebherr, Kohler
• Any additional info (tiles/storage/special request etc)
• Project Price ( for Houzz only): £30k excl appliances
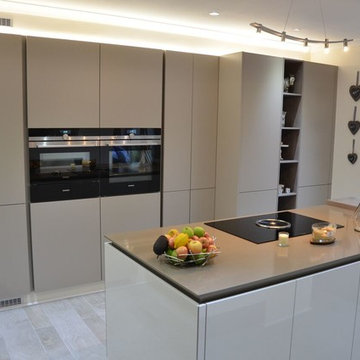
This project is from our stunning Pronorm X-Line Handleless range in a colour mix of lacquered Gloss Crystal and matt Stone Grey.
The tall bank of recessed kitchen units create a real wow factor adding to the minimalistic, uncluttered look of the kitchen. We used LED lighting above the units to enhance and highlight them.
In order to make this kitchen more of a sociable space we’ve brought the cooking into the middle of the room with an island and breakfast bar. The island has been built on a mirrored plinth to give a floating appearance. The reflective mirrored plinth and gloss units bounce light around the room adding to the sense of space in the kitchen.
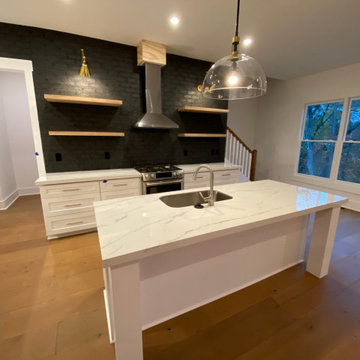
他の地域にあるお手頃価格の中くらいなコンテンポラリースタイルのおしゃれなキッチン (シングルシンク、シェーカースタイル扉のキャビネット、白いキャビネット、黒いキッチンパネル、レンガのキッチンパネル、シルバーの調理設備、淡色無垢フローリング) の写真
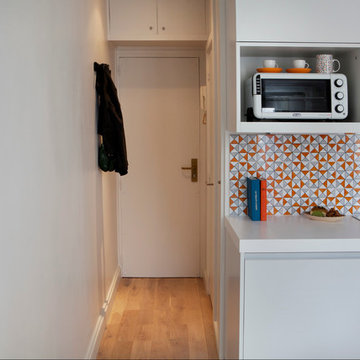
Optimisation d'un espace réduit pouvant accueillir une cuisine compacte mais toute équipée. De nombreux rangements et d'un plan de travail pour la préparation et les repas. Ce plan de travail permet d'ailleurs de séparer l'espace nuit de l'espace jour. By ARCHIWORK / Photos : Cecilia Garroni Parisi
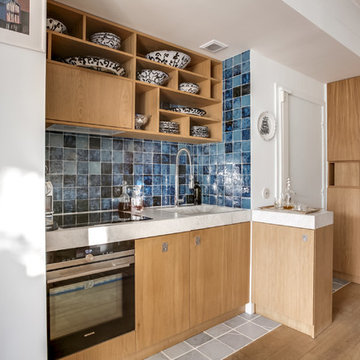
Meero - Gilles de Caevel
パリにある高級な小さなコンテンポラリースタイルのおしゃれなI型キッチン (シングルシンク、インセット扉のキャビネット、淡色木目調キャビネット、大理石カウンター、青いキッチンパネル、テラコッタタイルのキッチンパネル、パネルと同色の調理設備、淡色無垢フローリング、アイランドなし) の写真
パリにある高級な小さなコンテンポラリースタイルのおしゃれなI型キッチン (シングルシンク、インセット扉のキャビネット、淡色木目調キャビネット、大理石カウンター、青いキッチンパネル、テラコッタタイルのキッチンパネル、パネルと同色の調理設備、淡色無垢フローリング、アイランドなし) の写真
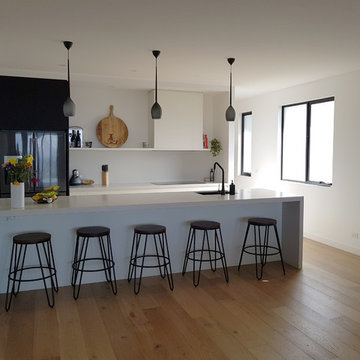
メルボルンにある高級な広いコンテンポラリースタイルのおしゃれなキッチン (シングルシンク、白いキャビネット、御影石カウンター、白いキッチンパネル、レンガのキッチンパネル、淡色無垢フローリング、茶色い床、白いキッチンカウンター) の写真
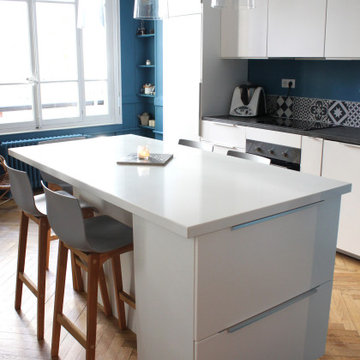
他の地域にある広いコンテンポラリースタイルのおしゃれなキッチン (シングルシンク、インセット扉のキャビネット、白いキャビネット、ラミネートカウンター、マルチカラーのキッチンパネル、テラコッタタイルのキッチンパネル、黒い調理設備、淡色無垢フローリング、グレーのキッチンカウンター) の写真
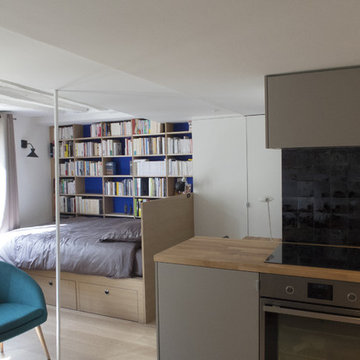
bibliothèque
パリにあるお手頃価格の小さなコンテンポラリースタイルのおしゃれなキッチン (シングルシンク、インセット扉のキャビネット、ベージュのキャビネット、木材カウンター、黒いキッチンパネル、テラコッタタイルのキッチンパネル、黒い調理設備、淡色無垢フローリング、アイランドなし、ベージュの床) の写真
パリにあるお手頃価格の小さなコンテンポラリースタイルのおしゃれなキッチン (シングルシンク、インセット扉のキャビネット、ベージュのキャビネット、木材カウンター、黒いキッチンパネル、テラコッタタイルのキッチンパネル、黒い調理設備、淡色無垢フローリング、アイランドなし、ベージュの床) の写真
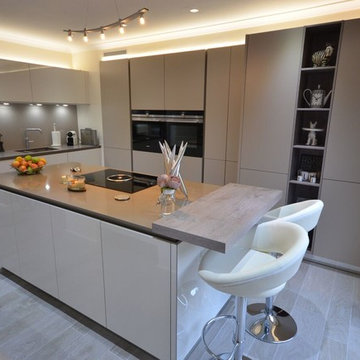
This project is from our stunning Pronorm X-Line Handleless range in a colour mix of lacquered Gloss Crystal and matt Stone Grey.
The tall bank of recessed kitchen units create a real wow factor adding to the minimalistic, uncluttered look of the kitchen. We used LED lighting above the units to enhance and highlight them.
In order to make this kitchen more of a sociable space we’ve brought the cooking into the middle of the room with an island and breakfast bar. The island has been built on a mirrored plinth to give a floating appearance. The reflective mirrored plinth and gloss units bounce light around the room adding to the sense of space in the kitchen.
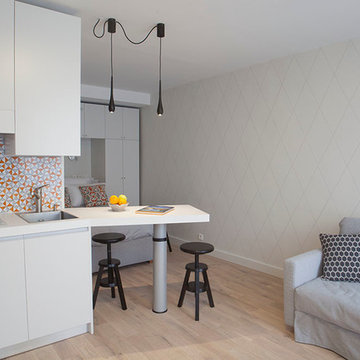
Optimisation d'un espace réduit pouvant accueillir une cuisine compacte mais toute équipée. De nombreux rangements et d'un plan de travail pour la préparation et les repas. Ce plan de travail permet d'ailleurs de séparer l'espace nuit de l'espace jour. By ARCHIWORK / Photos : Cecilia Garroni Parisi
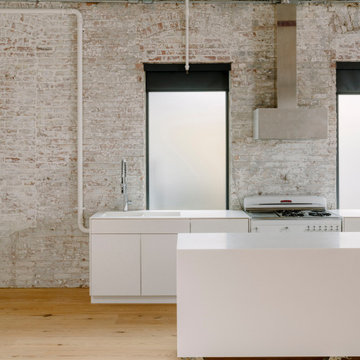
A continuous open space for maximum flexibility, using extra wide floor boards milled from reclaimed barn joists, and all with furniture on wheels we created the ideal flexible space for our client. Custom corian kitchen.
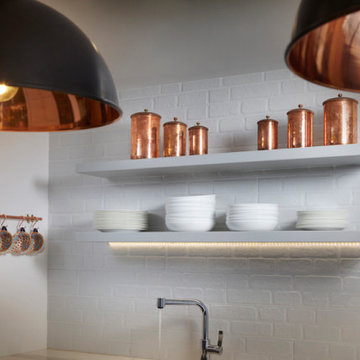
• Location/town: Wandsworth
• Range used: RMK
• Worktop used & supplier: Neolith Estatuario
• Appliances used: Mercury, Fisher & Paykel, Liebherr, Kohler
• Any additional info (tiles/storage/special request etc)
• Project Price ( for Houzz only): £30k excl appliances
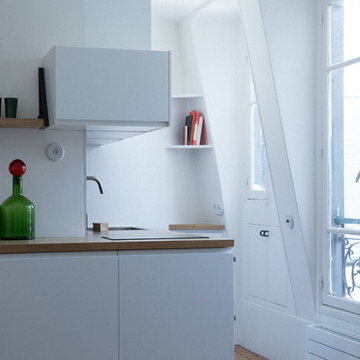
Manon de Soos
パリにある中くらいなコンテンポラリースタイルのおしゃれなキッチン (シングルシンク、インセット扉のキャビネット、白いキャビネット、木材カウンター、青いキッチンパネル、テラコッタタイルのキッチンパネル、淡色無垢フローリング、アイランドなし) の写真
パリにある中くらいなコンテンポラリースタイルのおしゃれなキッチン (シングルシンク、インセット扉のキャビネット、白いキャビネット、木材カウンター、青いキッチンパネル、テラコッタタイルのキッチンパネル、淡色無垢フローリング、アイランドなし) の写真
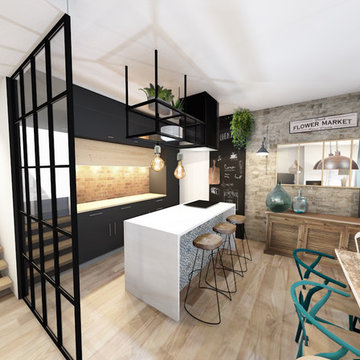
Une cuisine contemporaine oui, mais de caractère !
On ne vous le dira jamais assez, mélangez les styles ! Vous voulez de l'authentique ? Oui, mais attention à ne pas tomber dans le total look qui n'est pas moderne.
Une cuisine contemporaine qui s'harmonise avec une salle à manger style campagne c'est possible ! Mais il faut savoir mettre certains éléments en valeur par rapport à d'autres.
Pour optimiser sa cuisine, on crée des rangements sur-mesure au dessus des placards hauts. Cela permet de stocker les choses dont on ne se sert pas quotidiennement et de créer une impression de cuisine encastrée.
On vient ensuite poser un îlot qui se détache du reste et créer une transition avec le reste de la pièce.
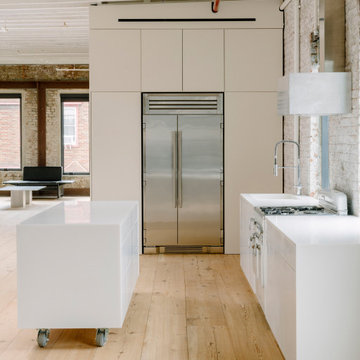
A continuous open space for maximum flexibility, using extra wide floor boards milled from reclaimed barn joists, and all with furniture on wheels we created the ideal flexible space for our client. Custom corian kitchen.
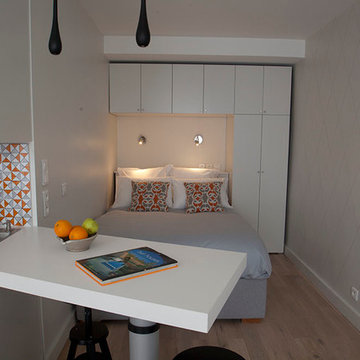
Optimisation d'un espace réduit pouvant accueillir une cuisine compacte mais toute équipée. De nombreux rangements et d'un plan de travail pour la préparation et les repas. Ce plan de travail permet d'ailleurs de séparer l'espace nuit de l'espace jour. By ARCHIWORK / Photos : Cecilia Garroni Parisi
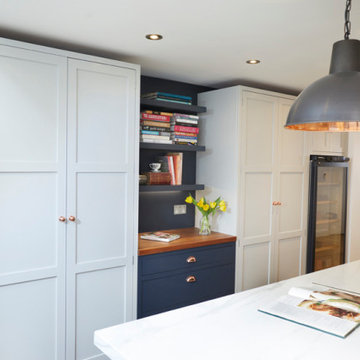
• Location/town: Wandsworth
• Range used: RMK
• Worktop used & supplier: Neolith Estatuario
• Appliances used: Mercury, Fisher & Paykel, Liebherr, Kohler
• Any additional info (tiles/storage/special request etc)
• Project Price ( for Houzz only): £30k excl appliances
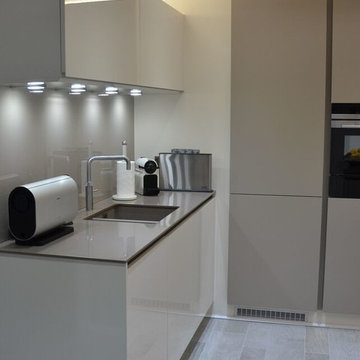
This project is from our stunning Pronorm X-Line Handleless range in a colour mix of lacquered Gloss Crystal and matt Stone Grey.
The tall bank of recessed kitchen units create a real wow factor adding to the minimalistic, uncluttered look of the kitchen. We used LED lighting above the units to enhance and highlight them.
In order to make this kitchen more of a sociable space we’ve brought the cooking into the middle of the room with an island and breakfast bar. The island has been built on a mirrored plinth to give a floating appearance. The reflective mirrored plinth and gloss units bounce light around the room adding to the sense of space in the kitchen.
コンテンポラリースタイルのキッチン (レンガのキッチンパネル、テラコッタタイルのキッチンパネル、淡色無垢フローリング、一体型シンク、シングルシンク) の写真
1