コンテンポラリースタイルのキッチン (レンガのキッチンパネル、サブウェイタイルのキッチンパネル、黄色い床、エプロンフロントシンク) の写真
絞り込み:
資材コスト
並び替え:今日の人気順
写真 1〜20 枚目(全 20 枚)
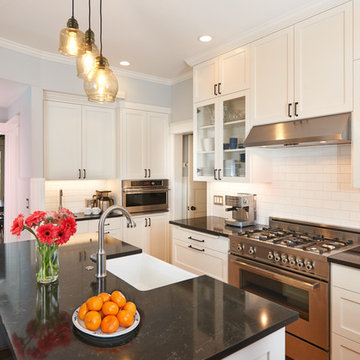
シアトルにある中くらいなコンテンポラリースタイルのおしゃれなキッチン (エプロンフロントシンク、シェーカースタイル扉のキャビネット、白いキャビネット、クオーツストーンカウンター、白いキッチンパネル、サブウェイタイルのキッチンパネル、シルバーの調理設備、淡色無垢フローリング、黄色い床) の写真
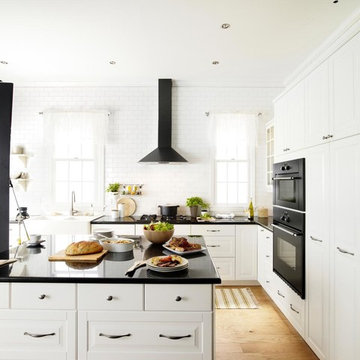
This white and black look is clean and classic! Come on in to DeHaan Tile & Floor Covering to design your kitchen!
グランドラピッズにある高級な広いコンテンポラリースタイルのおしゃれなキッチン (エプロンフロントシンク、レイズドパネル扉のキャビネット、白いキャビネット、クオーツストーンカウンター、白いキッチンパネル、サブウェイタイルのキッチンパネル、黒い調理設備、淡色無垢フローリング、黄色い床) の写真
グランドラピッズにある高級な広いコンテンポラリースタイルのおしゃれなキッチン (エプロンフロントシンク、レイズドパネル扉のキャビネット、白いキャビネット、クオーツストーンカウンター、白いキッチンパネル、サブウェイタイルのキッチンパネル、黒い調理設備、淡色無垢フローリング、黄色い床) の写真
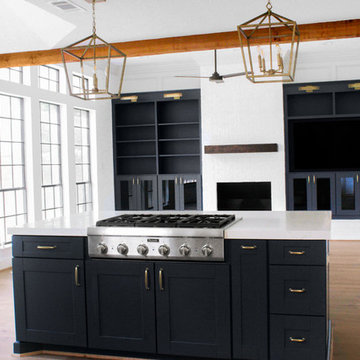
A great combination of brass hardware, deep dark colors and exquisite floor, makes this project a Kitchen to die for!
The challenge was make a functional distribution kitchen using the existing floor plan.
Natural colors, warm architectural fixtures as reclaimed shelves, mantels and beam complement our project and make one of the best!
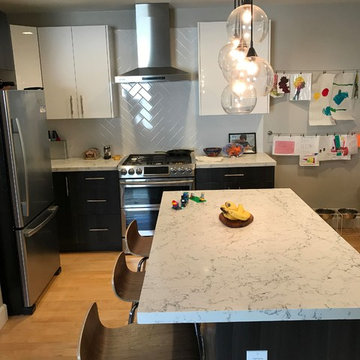
Remove 3 support walls to create an open floor plan between the kitchen, dining room and living room
ロサンゼルスにある高級な広いコンテンポラリースタイルのおしゃれなキッチン (エプロンフロントシンク、フラットパネル扉のキャビネット、濃色木目調キャビネット、珪岩カウンター、サブウェイタイルのキッチンパネル、シルバーの調理設備、淡色無垢フローリング、黄色い床、白いキッチンパネル、白いキッチンカウンター) の写真
ロサンゼルスにある高級な広いコンテンポラリースタイルのおしゃれなキッチン (エプロンフロントシンク、フラットパネル扉のキャビネット、濃色木目調キャビネット、珪岩カウンター、サブウェイタイルのキッチンパネル、シルバーの調理設備、淡色無垢フローリング、黄色い床、白いキッチンパネル、白いキッチンカウンター) の写真
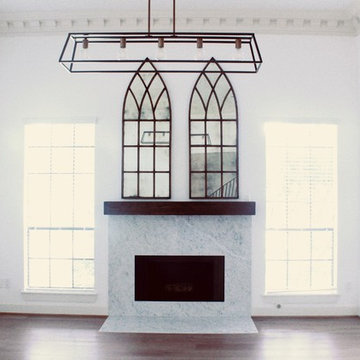
A great combination of brass hardware, deep dark colors and exquisite floor, makes this project a Kitchen to die for!
The challenge was make a functional distribution kitchen using the existing floor plan.
Natural colors, warm architectural fixtures as reclaimed shelves, mantels and beam complement our project and make one of the best!
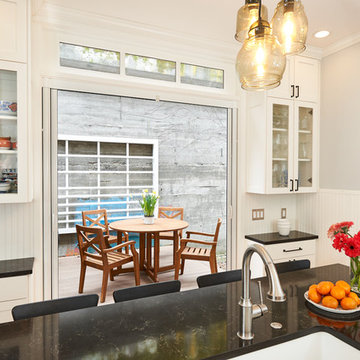
シアトルにある中くらいなコンテンポラリースタイルのおしゃれなキッチン (エプロンフロントシンク、シェーカースタイル扉のキャビネット、白いキャビネット、クオーツストーンカウンター、白いキッチンパネル、サブウェイタイルのキッチンパネル、シルバーの調理設備、淡色無垢フローリング、黄色い床) の写真
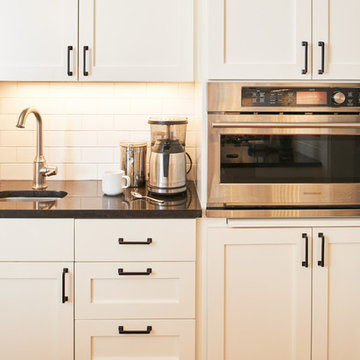
シアトルにある中くらいなコンテンポラリースタイルのおしゃれなキッチン (エプロンフロントシンク、シェーカースタイル扉のキャビネット、白いキャビネット、クオーツストーンカウンター、白いキッチンパネル、サブウェイタイルのキッチンパネル、シルバーの調理設備、淡色無垢フローリング、黄色い床) の写真
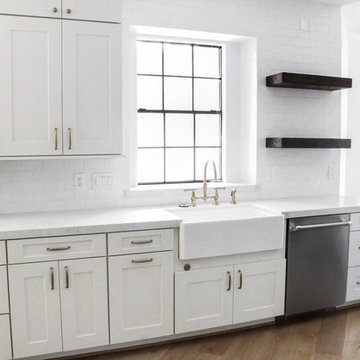
A great combination of brass hardware, deep dark colors and exquisite floor, makes this project a Kitchen to die for!
The challenge was make a functional distribution kitchen using the existing floor plan.
Natural colors, warm architectural fixtures as reclaimed shelves, mantels and beam complement our project and make one of the best!
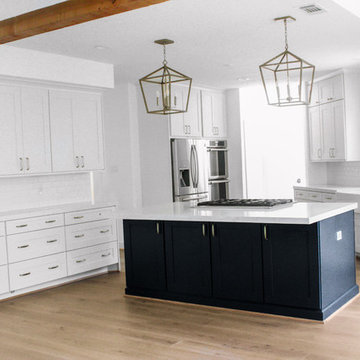
A great combination of brass hardware, deep dark colors and exquisite floor, makes this project a Kitchen to die for!
The challenge was make a functional distribution kitchen using the existing floor plan.
Natural colors, warm architectural fixtures as reclaimed shelves, mantels and beam complement our project and make one of the best!
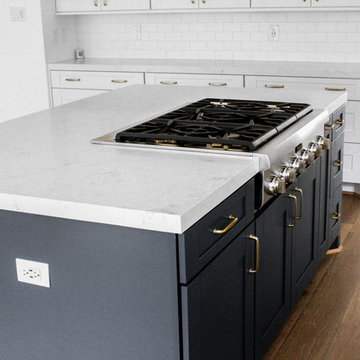
A great combination of brass hardware, deep dark colors and exquisite floor, makes this project a Kitchen to die for!
The challenge was make a functional distribution kitchen using the existing floor plan.
Natural colors, warm architectural fixtures as reclaimed shelves, mantels and beam complement our project and make one of the best!
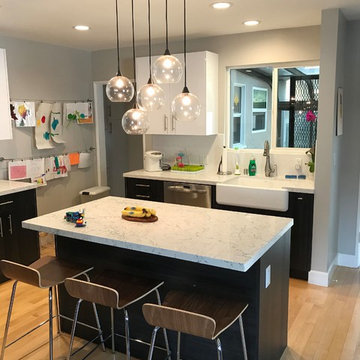
Remove 3 support walls to create an open floor plan between the kitchen, dining room and living room
ロサンゼルスにある高級な広いコンテンポラリースタイルのおしゃれなキッチン (エプロンフロントシンク、フラットパネル扉のキャビネット、濃色木目調キャビネット、珪岩カウンター、サブウェイタイルのキッチンパネル、シルバーの調理設備、淡色無垢フローリング、黄色い床、白いキッチンパネル、白いキッチンカウンター) の写真
ロサンゼルスにある高級な広いコンテンポラリースタイルのおしゃれなキッチン (エプロンフロントシンク、フラットパネル扉のキャビネット、濃色木目調キャビネット、珪岩カウンター、サブウェイタイルのキッチンパネル、シルバーの調理設備、淡色無垢フローリング、黄色い床、白いキッチンパネル、白いキッチンカウンター) の写真
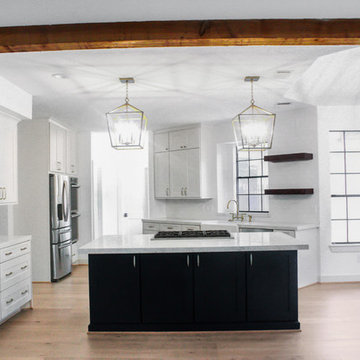
A great combination of brass hardware, deep dark colors and exquisite floor, makes this project a Kitchen to die for!
The challenge was make a functional distribution kitchen using the existing floor plan.
Natural colors, warm architectural fixtures as reclaimed shelves, mantels and beam complement our project and make one of the best!
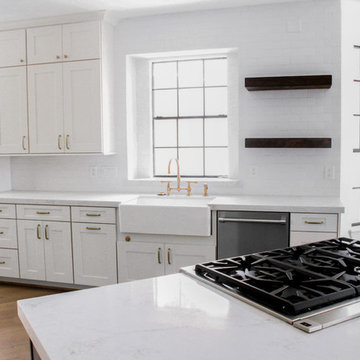
A great combination of brass hardware, deep dark colors and exquisite floor, makes this project a Kitchen to die for!
The challenge was make a functional distribution kitchen using the existing floor plan.
Natural colors, warm architectural fixtures as reclaimed shelves, mantels and beam complement our project and make one of the best!
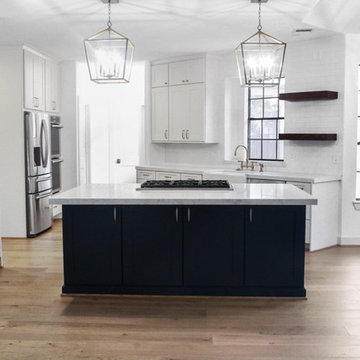
A great combination of brass hardware, deep dark colors and exquisite floor, makes this project a Kitchen to die for!
The challenge was make a functional distribution kitchen using the existing floor plan.
Natural colors, warm architectural fixtures as reclaimed shelves, mantels and beam complement our project and make one of the best!
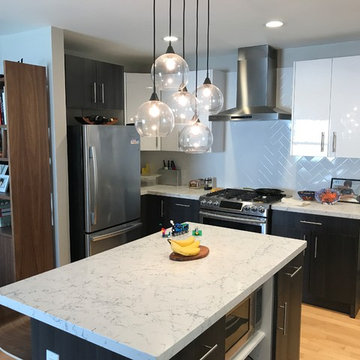
Remove 3 support walls to create an open floor plan between the kitchen, dining room and living room
ロサンゼルスにある高級な広いコンテンポラリースタイルのおしゃれなキッチン (エプロンフロントシンク、フラットパネル扉のキャビネット、濃色木目調キャビネット、珪岩カウンター、サブウェイタイルのキッチンパネル、シルバーの調理設備、淡色無垢フローリング、黄色い床、白いキッチンパネル、白いキッチンカウンター) の写真
ロサンゼルスにある高級な広いコンテンポラリースタイルのおしゃれなキッチン (エプロンフロントシンク、フラットパネル扉のキャビネット、濃色木目調キャビネット、珪岩カウンター、サブウェイタイルのキッチンパネル、シルバーの調理設備、淡色無垢フローリング、黄色い床、白いキッチンパネル、白いキッチンカウンター) の写真
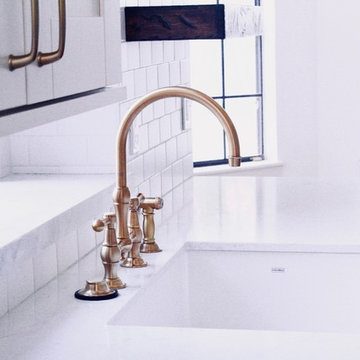
A great combination of brass hardware, deep dark colors and exquisite floor, makes this project a Kitchen to die for!
The challenge was make a functional distribution kitchen using the existing floor plan.
Natural colors, warm architectural fixtures as reclaimed shelves, mantels and beam complement our project and make one of the best!
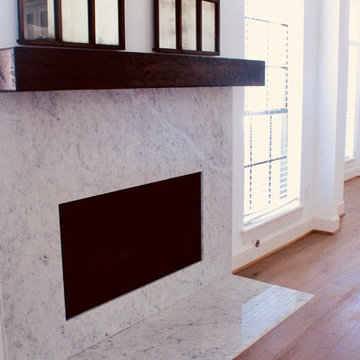
A great combination of brass hardware, deep dark colors and exquisite floor, makes this project a Kitchen to die for!
The challenge was make a functional distribution kitchen using the existing floor plan.
Natural colors, warm architectural fixtures as reclaimed shelves, mantels and beam complement our project and make one of the best!
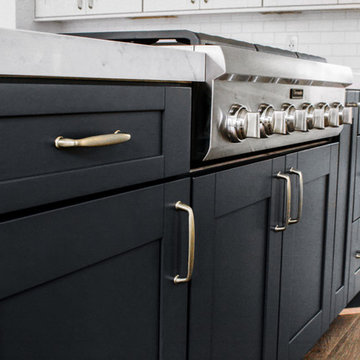
A great combination of brass hardware, deep dark colors and exquisite floor, makes this project a Kitchen to die for!
The challenge was make a functional distribution kitchen using the existing floor plan.
Natural colors, warm architectural fixtures as reclaimed shelves, mantels and beam complement our project and make one of the best!
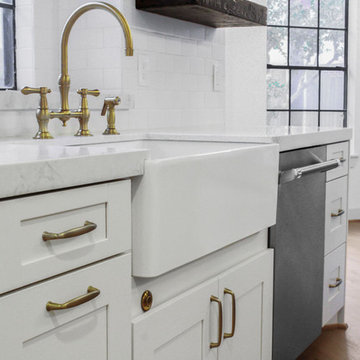
A great combination of brass hardware, deep dark colors and exquisite floor, makes this project a Kitchen to die for!
The challenge was make a functional distribution kitchen using the existing floor plan.
Natural colors, warm architectural fixtures as reclaimed shelves, mantels and beam complement our project and make one of the best!
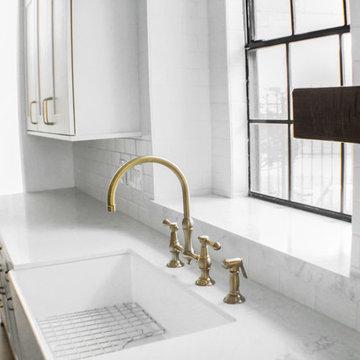
A great combination of brass hardware, deep dark colors and exquisite floor, makes this project a Kitchen to die for!
The challenge was make a functional distribution kitchen using the existing floor plan.
Natural colors, warm architectural fixtures as reclaimed shelves, mantels and beam complement our project and make one of the best!
コンテンポラリースタイルのキッチン (レンガのキッチンパネル、サブウェイタイルのキッチンパネル、黄色い床、エプロンフロントシンク) の写真
1