中くらいな黒いコンテンポラリースタイルのキッチン (レンガのキッチンパネル、ミラータイルのキッチンパネル) の写真
絞り込み:
資材コスト
並び替え:今日の人気順
写真 1〜20 枚目(全 148 枚)

Anna Stathaki
ロンドンにある中くらいなコンテンポラリースタイルのおしゃれなキッチン (青いキャビネット、ミラータイルのキッチンパネル、シルバーの調理設備、淡色無垢フローリング、白いキッチンカウンター、シェーカースタイル扉のキャビネット、ベージュの床) の写真
ロンドンにある中くらいなコンテンポラリースタイルのおしゃれなキッチン (青いキャビネット、ミラータイルのキッチンパネル、シルバーの調理設備、淡色無垢フローリング、白いキッチンカウンター、シェーカースタイル扉のキャビネット、ベージュの床) の写真

A black and white open plan kitchen opens up what was once a closed and formal interior. Steel windows provide new visual connection to the contemporary garden.

We are please to announce that Top Line Furniture attended the HIA Kitchens and Bathroom Awards night on Saturday the 7th of October 2017 with TMA Kitchen Design. It was an amazing night and in a combined effort Top Line Furniture and TMA Kitchen Design managed to get a win for New Kitchen $30,001 - $45,000, the amazing kitchen is pictured here. We are so thankful to our clients Quentin and Wendy for allowing us to enter their kitchen into the awards but also for attending the awards night with us.
Photos by Phillip Handforth
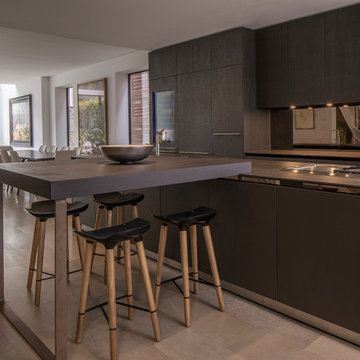
Photography by Richard Waite
ロンドンにある中くらいなコンテンポラリースタイルのおしゃれなキッチン (フラットパネル扉のキャビネット、茶色いキャビネット、メタリックのキッチンパネル、ミラータイルのキッチンパネル、シルバーの調理設備、グレーの床) の写真
ロンドンにある中くらいなコンテンポラリースタイルのおしゃれなキッチン (フラットパネル扉のキャビネット、茶色いキャビネット、メタリックのキッチンパネル、ミラータイルのキッチンパネル、シルバーの調理設備、グレーの床) の写真

Kitchen opening through to butlers pantry. Recycled timber benchtop to island, stainless steel bench to centre sink area and black laminate bench to rear.
Photo: Lara Masselos
Partial house Staging: Baxter Macintosh

ロンドンにある中くらいなコンテンポラリースタイルのおしゃれなキッチン (アンダーカウンターシンク、フラットパネル扉のキャビネット、ベージュのキャビネット、珪岩カウンター、ミラータイルのキッチンパネル、シルバーの調理設備、グレーの床、白いキッチンカウンター) の写真
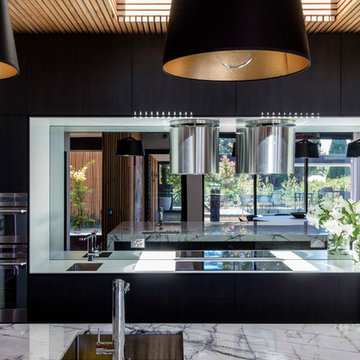
Kitchen splashback.
Photo: Tom Ferguson
ウーロンゴンにある高級な中くらいなコンテンポラリースタイルのおしゃれなキッチン (アンダーカウンターシンク、フラットパネル扉のキャビネット、黒いキャビネット、大理石カウンター、ミラータイルのキッチンパネル、黒い調理設備) の写真
ウーロンゴンにある高級な中くらいなコンテンポラリースタイルのおしゃれなキッチン (アンダーカウンターシンク、フラットパネル扉のキャビネット、黒いキャビネット、大理石カウンター、ミラータイルのキッチンパネル、黒い調理設備) の写真
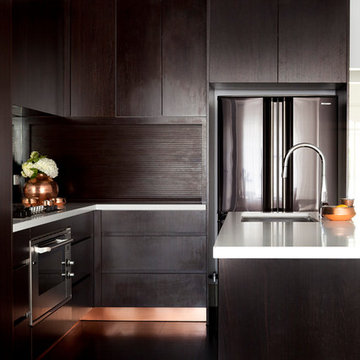
Residential Kitchen design by Camilla Molders Design
Photography by Martina Gemmola
メルボルンにあるラグジュアリーな中くらいなコンテンポラリースタイルのおしゃれなキッチン (アンダーカウンターシンク、フラットパネル扉のキャビネット、濃色木目調キャビネット、クオーツストーンカウンター、メタリックのキッチンパネル、ミラータイルのキッチンパネル、シルバーの調理設備、濃色無垢フローリング) の写真
メルボルンにあるラグジュアリーな中くらいなコンテンポラリースタイルのおしゃれなキッチン (アンダーカウンターシンク、フラットパネル扉のキャビネット、濃色木目調キャビネット、クオーツストーンカウンター、メタリックのキッチンパネル、ミラータイルのキッチンパネル、シルバーの調理設備、濃色無垢フローリング) の写真

Le projet :
Un appartement familial de 135m2 des années 80 sans style ni charme, avec une petite cuisine isolée et désuète bénéficie d’une rénovation totale au style affirmé avec une grande cuisine semi ouverte sur le séjour, un véritable espace parental, deux chambres pour les enfants avec salle de bains et bureau indépendant.
Notre solution :
Nous déposons les cloisons en supprimant une chambre qui était attenante au séjour et ainsi bénéficier d’un grand volume pour la pièce à vivre avec une cuisine semi ouverte de couleur noire, séparée du séjour par des verrières.
Une crédence en miroir fumé renforce encore la notion d’espace et une banquette sur mesure permet d’ajouter un coin repas supplémentaire souhaité convivial et simple pour de jeunes enfants.
Le salon est entièrement décoré dans les tons bleus turquoise avec une bibliothèque monumentale de la même couleur, prolongée jusqu’à l’entrée grâce à un meuble sur mesure dissimulant entre autre le tableau électrique. Le grand canapé en velours bleu profond configure l’espace salon face à la bibliothèque alors qu’une grande table en verre est entourée de chaises en velours turquoise sur un tapis graphique du même camaïeu.
Nous avons condamné l’accès entre la nouvelle cuisine et l’espace nuit placé de l’autre côté d’un mur porteur. Nous avons ainsi un grand espace parental avec une chambre et une salle de bains lumineuses. Un carrelage mural blanc est posé en chevrons, et la salle de bains intégre une grande baignoire double ainsi qu’une douche à l’italienne. Celle-ci bénéficie de lumière en second jour grâce à une verrière placée sur la cloison côté chambre. Nous avons créé un dressing en U, fermé par une porte coulissante de type verrière.
Les deux chambres enfants communiquent directement sur une salle de bains aux couleurs douces et au carrelage graphique.
L’ancienne cuisine, placée près de l’entrée est aménagée en chambre d’amis-bureau avec un canapé convertible et des rangements astucieux.
Le style :
L’appartement joue les contrastes et ose la couleur dans les espaces à vivre avec un joli bleu turquoise associé à un noir graphique affirmé sur la cuisine, le carrelage au sol et les verrières. Les espaces nuit jouent d’avantage la sobriété dans des teintes neutres. L’ensemble allie style et simplicité d’usage, en accord avec le mode de vie de cette famille parisienne très active avec de jeunes enfants.
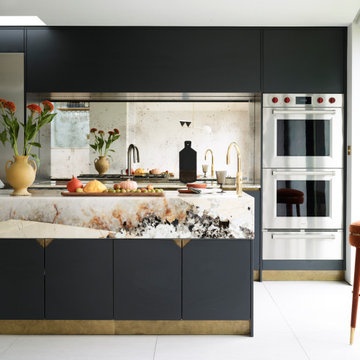
ロンドンにある高級な中くらいなコンテンポラリースタイルのおしゃれなアイランドキッチン (フラットパネル扉のキャビネット、黒いキャビネット、珪岩カウンター、メタリックのキッチンパネル、ミラータイルのキッチンパネル、白い床、マルチカラーのキッチンカウンター) の写真
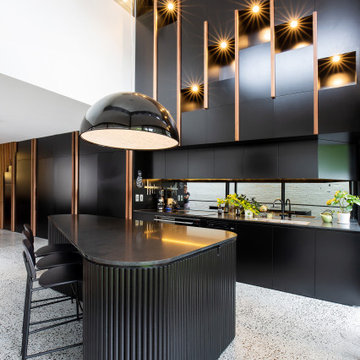
他の地域にある中くらいなコンテンポラリースタイルのおしゃれなキッチン (ドロップインシンク、シェーカースタイル扉のキャビネット、黒いキャビネット、クオーツストーンカウンター、黒いキッチンパネル、ミラータイルのキッチンパネル、黒い調理設備、テラゾーの床、グレーの床、黒いキッチンカウンター) の写真

Tournant le dos à la terrasse malgré la porte-fenêtre qui y menait, l’agencement de la cuisine de ce bel appartement marseillais ne convenait plus aux propriétaires.
La porte-fenêtre a été déplacée de façon à se retrouver au centre de la façade. Une fenêtre simple l’a remplacée, ce qui a permis d’installer l’évier devant et de profiter ainsi de la vue sur la terrasse..
Dissimulés derrière un habillage en plaqué chêne, le frigo et les rangements ont été rassemblés sur le mur opposé. C’est le contraste entre le papier peint à motifs et la brillance des zelliges qui apporte couleurs et fantaisie à cette cuisine devenue bien plus fonctionnelle pour une grande famille !.
Photos © Lisa Martens Carillo
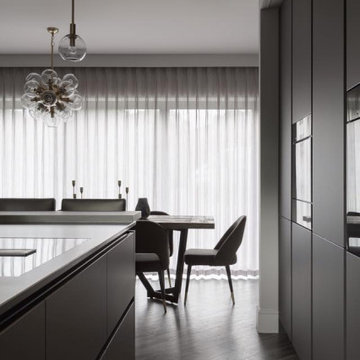
Check out this stunning project we've recently worked on in conjunction with Beckett & Beckett Interiors.
This kitchen is Kuhlmann's Feel Ultra-Matt range, which is a fingerprint-proof door in a dark Anthracite finish. The Miele ovens are Graphite Grey handle-less models, making them blend in perfectly with the sleek units.

In the case of the Ivy Lane residence, the al fresco lifestyle defines the design, with a sun-drenched private courtyard and swimming pool demanding regular outdoor entertainment.
By turning its back to the street and welcoming northern views, this courtyard-centred home invites guests to experience an exciting new version of its physical location.
A social lifestyle is also reflected through the interior living spaces, led by the sunken lounge, complete with polished concrete finishes and custom-designed seating. The kitchen, additional living areas and bedroom wings then open onto the central courtyard space, completing a sanctuary of sheltered, social living.

Photography by Luc Remond
シドニーにある中くらいなコンテンポラリースタイルのおしゃれなキッチン (アンダーカウンターシンク、大理石カウンター、ミラータイルのキッチンパネル、黒い調理設備、濃色無垢フローリング、茶色い床、白いキッチンカウンター、フラットパネル扉のキャビネット、黒いキャビネット) の写真
シドニーにある中くらいなコンテンポラリースタイルのおしゃれなキッチン (アンダーカウンターシンク、大理石カウンター、ミラータイルのキッチンパネル、黒い調理設備、濃色無垢フローリング、茶色い床、白いキッチンカウンター、フラットパネル扉のキャビネット、黒いキャビネット) の写真

他の地域にある高級な中くらいなコンテンポラリースタイルのおしゃれなキッチン (シングルシンク、濃色木目調キャビネット、人工大理石カウンター、メタリックのキッチンパネル、ミラータイルのキッチンパネル、黒い調理設備、磁器タイルの床、グレーの床、グレーのキッチンカウンター) の写真
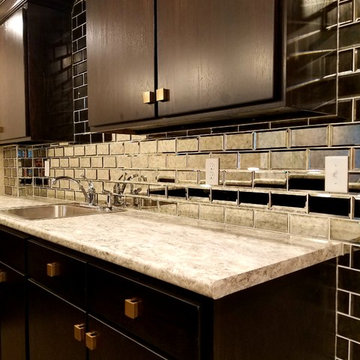
シカゴにあるお手頃価格の中くらいなコンテンポラリースタイルのおしゃれなキッチン (アンダーカウンターシンク、フラットパネル扉のキャビネット、濃色木目調キャビネット、御影石カウンター、ミラータイルのキッチンパネル、セラミックタイルの床、茶色い床) の写真
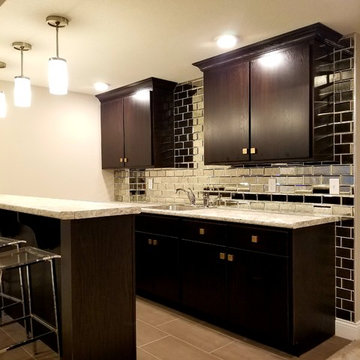
シカゴにあるお手頃価格の中くらいなコンテンポラリースタイルのおしゃれなキッチン (アンダーカウンターシンク、フラットパネル扉のキャビネット、濃色木目調キャビネット、御影石カウンター、ミラータイルのキッチンパネル、セラミックタイルの床、茶色い床) の写真
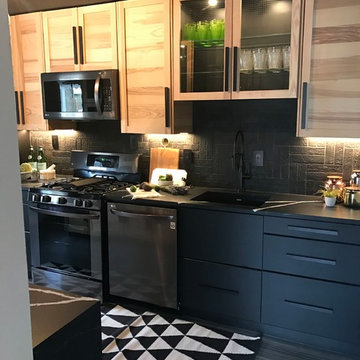
ニューヨークにあるお手頃価格の中くらいなコンテンポラリースタイルのおしゃれなキッチン (アンダーカウンターシンク、シェーカースタイル扉のキャビネット、淡色木目調キャビネット、ソープストーンカウンター、黒いキッチンパネル、レンガのキッチンパネル、シルバーの調理設備、磁器タイルの床、アイランドなし、グレーの床) の写真
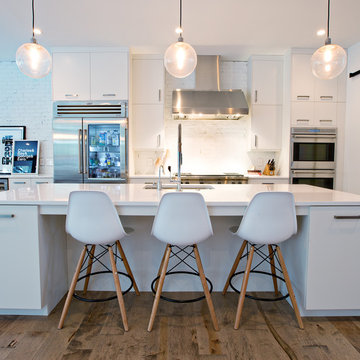
Shannon Lazic
オーランドにある中くらいなコンテンポラリースタイルのおしゃれなキッチン (アンダーカウンターシンク、フラットパネル扉のキャビネット、白いキャビネット、白いキッチンパネル、シルバーの調理設備、無垢フローリング、レンガのキッチンパネル) の写真
オーランドにある中くらいなコンテンポラリースタイルのおしゃれなキッチン (アンダーカウンターシンク、フラットパネル扉のキャビネット、白いキャビネット、白いキッチンパネル、シルバーの調理設備、無垢フローリング、レンガのキッチンパネル) の写真
中くらいな黒いコンテンポラリースタイルのキッチン (レンガのキッチンパネル、ミラータイルのキッチンパネル) の写真
1