高級なコンテンポラリースタイルのキッチン (レンガのキッチンパネル、ミラータイルのキッチンパネル、ベージュのキャビネット) の写真
絞り込み:
資材コスト
並び替え:今日の人気順
写真 1〜20 枚目(全 63 枚)

他の地域にある高級な広いコンテンポラリースタイルのおしゃれなキッチン (フラットパネル扉のキャビネット、ベージュのキャビネット、人工大理石カウンター、ミラータイルのキッチンパネル、ライムストーンの床、ベージュの床、白いキッチンカウンター) の写真

This recent project involved removing a load bearing wall between a public room and a kitchen to form a open plan kitchen/dining room. This is a two tone Matt Cashmere and Matt White kitchen with white solid surface worktops and a Oak Herringbone breakfast bar
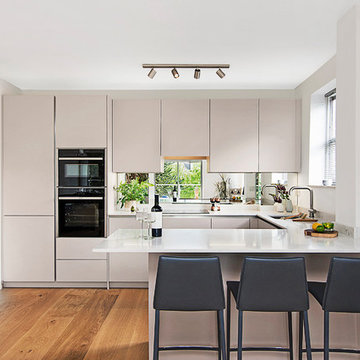
Handless Matt Satin Kitchen Cabinets, Integrated Lighting and Mirrored Splashbacks with Caesarstone Worktops and up stands. Engineered Oak Flooring throughout this 60s apartment in Cambridge Park.
Maison Photography
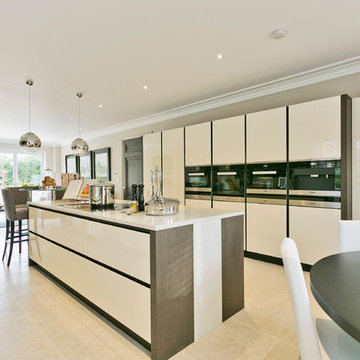
The kitchen runs from front to back of this large family house, with windows to three sides making it extremely light and bright. There is a run of units down each side of the room with a large rectangular island in the centre, emphasising the clean lines and linearity of the space. The cabinetry in a combination of grey oak veneer and cream gloss lacquer adds contrast in both colour and texture.
The cream gloss lacquer on the cupboard doors also reflects the abundant light, as does the bronze mirror above the upstands. The linearity of the room is further emphasised by the strong vertical and horizontal divisions formed by the burnished metal plinths and golas. The cooking appliances form a horizontal row to one side of the kitchen where they are housed within columns, echoing the island. The island has a stone work top in off white, and vertical stone strips that contrast with the grey oak of the cabinets. The hob and downdraft extractor are sited on the island, with a bespoke frosted glass breakfast table at one end. The difference in height of this table breaks up the angularity of the design. On the opposite wall there is another line of base and wall units and the sink. Here, the wall units are set onto wooden back boards, which again emphasise the linearity of the design. Between the wooden backboards and the 300mm stone upstands, bronze mirrors reflecting even more light.
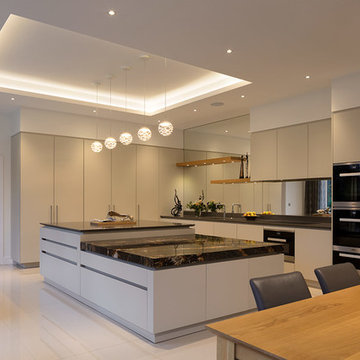
Roundhouse Urbo matt lacquer bespoke kitchen in Farrow & Ball Shaded White with worktops in Unistone Grigio polished and Black Fusion with mirrored splashback. Photography by Nick Kane.
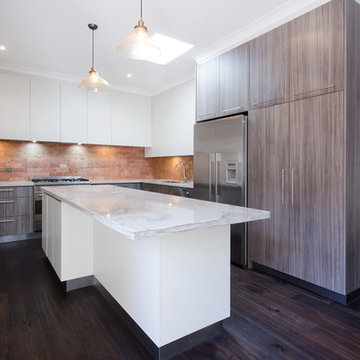
Adrienne Bizzarri Photography
メルボルンにある高級な小さなコンテンポラリースタイルのおしゃれなキッチン (アンダーカウンターシンク、フラットパネル扉のキャビネット、ベージュのキャビネット、御影石カウンター、赤いキッチンパネル、シルバーの調理設備、濃色無垢フローリング、レンガのキッチンパネル) の写真
メルボルンにある高級な小さなコンテンポラリースタイルのおしゃれなキッチン (アンダーカウンターシンク、フラットパネル扉のキャビネット、ベージュのキャビネット、御影石カウンター、赤いキッチンパネル、シルバーの調理設備、濃色無垢フローリング、レンガのキッチンパネル) の写真
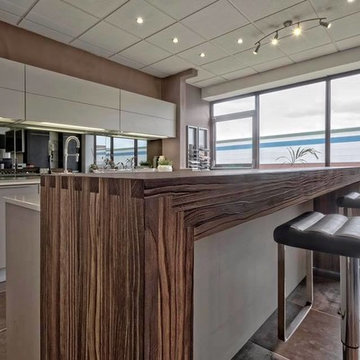
Beautiful taupe kitchen by SPEKVA. With lots of natural lighting and a wooden bar, it's the perfect space to entertain guests!
ヒューストンにある高級な中くらいなコンテンポラリースタイルのおしゃれなキッチン (フラットパネル扉のキャビネット、ベージュのキャビネット、ラミネートカウンター、ミラータイルのキッチンパネル、シルバーの調理設備、セラミックタイルの床) の写真
ヒューストンにある高級な中くらいなコンテンポラリースタイルのおしゃれなキッチン (フラットパネル扉のキャビネット、ベージュのキャビネット、ラミネートカウンター、ミラータイルのキッチンパネル、シルバーの調理設備、セラミックタイルの床) の写真
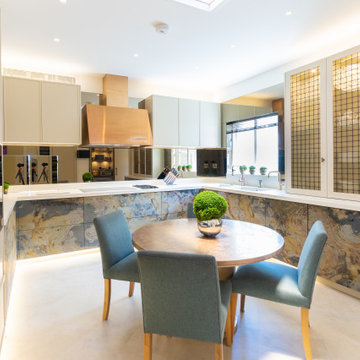
ロンドンにある高級なコンテンポラリースタイルのおしゃれなキッチン (ダブルシンク、フラットパネル扉のキャビネット、ベージュのキャビネット、ミラータイルのキッチンパネル、アイランドなし、白い床、白いキッチンカウンター) の写真
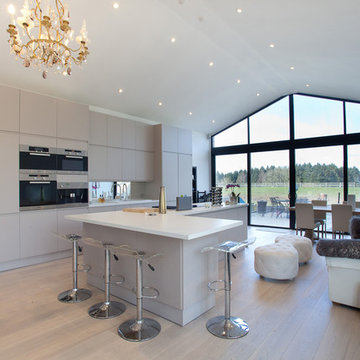
Fourteen sperate kitchen cupboards were used to build this bespoke island with two full width breakfast bars joined to make a giant 'L' shape design. Extra tall kitchen cupboards extend to over 3m in height and provide ample space for the obligatory Miele stainless steel appliances. An antique French oak rustic kitchen table completes the look whilst 30 LED spot lights provide near on daylight to the space.
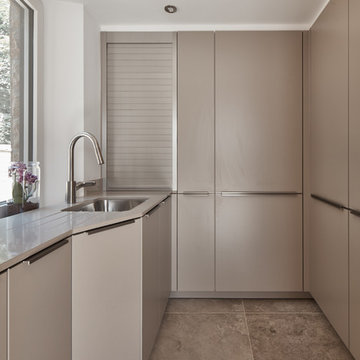
Andy Haslam
他の地域にある高級な広いコンテンポラリースタイルのおしゃれなキッチン (フラットパネル扉のキャビネット、ベージュのキャビネット、人工大理石カウンター、茶色いキッチンパネル、ミラータイルのキッチンパネル、ライムストーンの床、ベージュの床、白いキッチンカウンター) の写真
他の地域にある高級な広いコンテンポラリースタイルのおしゃれなキッチン (フラットパネル扉のキャビネット、ベージュのキャビネット、人工大理石カウンター、茶色いキッチンパネル、ミラータイルのキッチンパネル、ライムストーンの床、ベージュの床、白いキッチンカウンター) の写真
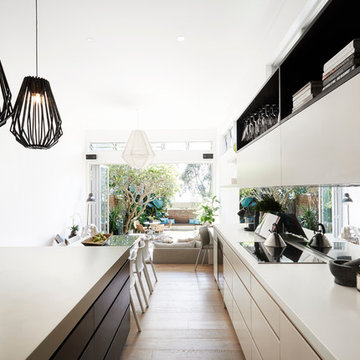
The Bondi house is a semi-detached home which has been completely renovated internally and given a full update with a refined but relaxed coastal look to suit its owners and beachside location. The original brief was for a kitchen renovation to suit the clients’ young family of six. What evolved was a comprehensive project which left no space untouched. The layout of the home was completely reconfigured with the team pushing the envelope to create inviting and livable spaces for the growing family and their entertaining lifestyle. A focus on creating shared spaces as well as customised zones for family members was key to the success of the project. Space to be together or break out areas to relax and regenerate alone. Light was drawn in at every opportunity, and the feeling of space created through soaring ceiling heights in the communal areas connecting to a lush tropical yard.
.
.
CREDITS:
Designers: Melissa Bonney | Margo Reed
Builder: B2 Construction
Photography: Danella Chalmers
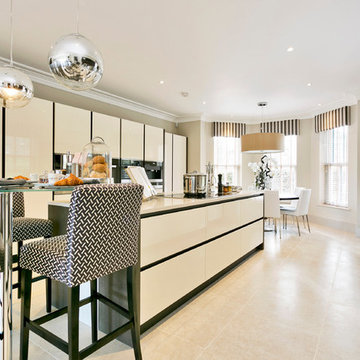
The kitchen runs from front to back of this large family house, with windows to three sides making it extremely light and bright. There is a run of units down each side of the room with a large rectangular island in the centre, emphasising the clean lines and linearity of the space. The cabinetry in a combination of grey oak veneer and cream gloss lacquer adds contrast in both colour and texture.
The cream gloss lacquer on the cupboard doors also reflects the abundant light, as does the bronze mirror above the upstands. The linearity of the room is further emphasised by the strong vertical and horizontal divisions formed by the burnished metal plinths and golas. The cooking appliances form a horizontal row to one side of the kitchen where they are housed within columns, echoing the island. The island has a stone work top in off white, and vertical stone strips that contrast with the grey oak of the cabinets. The hob and downdraft extractor are sited on the island, with a bespoke frosted glass breakfast table at one end. The difference in height of this table breaks up the angularity of the design. On the opposite wall there is another line of base and wall units and the sink. Here, the wall units are set onto wooden back boards, which again emphasise the linearity of the design. Between the wooden backboards and the 300mm stone upstands, bronze mirrors reflecting even more light.
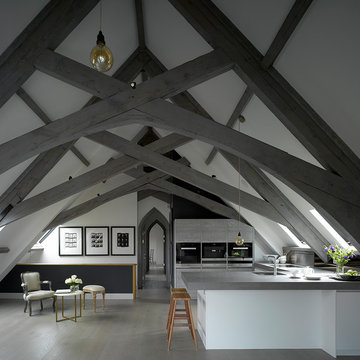
Roundhouse Urbo matt lacquer handle-less bespoke kitchen in RAL 9003 and Driftwood mid grey Rustic Oak finish. Worksurface in Pietra Sienna with a Bronze Mirror splashback.
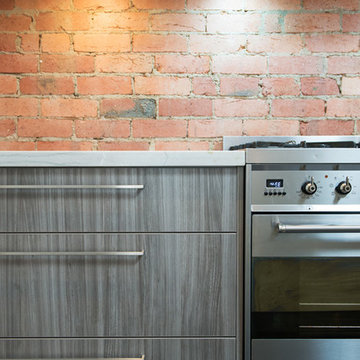
Adrienne Bizzarri Photography
メルボルンにある高級な小さなコンテンポラリースタイルのおしゃれなキッチン (アンダーカウンターシンク、フラットパネル扉のキャビネット、ベージュのキャビネット、御影石カウンター、赤いキッチンパネル、シルバーの調理設備、濃色無垢フローリング、レンガのキッチンパネル) の写真
メルボルンにある高級な小さなコンテンポラリースタイルのおしゃれなキッチン (アンダーカウンターシンク、フラットパネル扉のキャビネット、ベージュのキャビネット、御影石カウンター、赤いキッチンパネル、シルバーの調理設備、濃色無垢フローリング、レンガのキッチンパネル) の写真
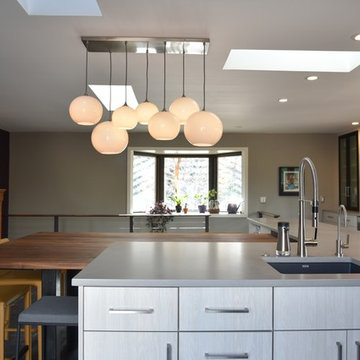
View from kitchen into dining room. Porcelain tile meets up with pine flooring.
デンバーにある高級な広いコンテンポラリースタイルのおしゃれなキッチン (シングルシンク、フラットパネル扉のキャビネット、ベージュのキャビネット、珪岩カウンター、レンガのキッチンパネル、シルバーの調理設備、磁器タイルの床、青いキッチンパネル、グレーの床) の写真
デンバーにある高級な広いコンテンポラリースタイルのおしゃれなキッチン (シングルシンク、フラットパネル扉のキャビネット、ベージュのキャビネット、珪岩カウンター、レンガのキッチンパネル、シルバーの調理設備、磁器タイルの床、青いキッチンパネル、グレーの床) の写真
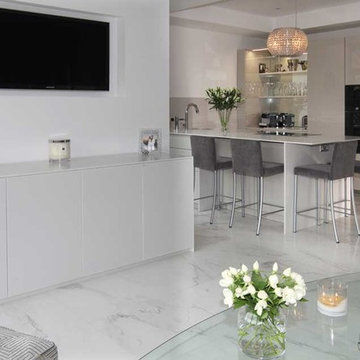
Small but perfectly formed kitchen, the brief was to create a space as lovely as the rest of their home. We had already been commissioned to do other rooms so we knew our clients well. We used Poggenphol kitchen furniture, corian worktops and Gaggenau appliances.
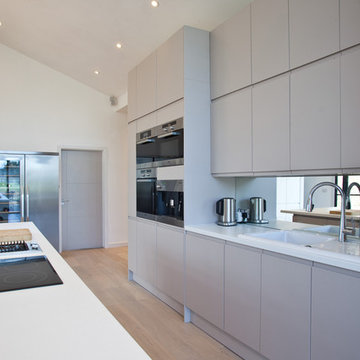
Oak doors are colour matched to the kitchen units to continue the colour themes throughout the house
ロンドンにある高級なコンテンポラリースタイルのおしゃれなキッチン (シングルシンク、フラットパネル扉のキャビネット、ベージュのキャビネット、ミラータイルのキッチンパネル、シルバーの調理設備、淡色無垢フローリング) の写真
ロンドンにある高級なコンテンポラリースタイルのおしゃれなキッチン (シングルシンク、フラットパネル扉のキャビネット、ベージュのキャビネット、ミラータイルのキッチンパネル、シルバーの調理設備、淡色無垢フローリング) の写真
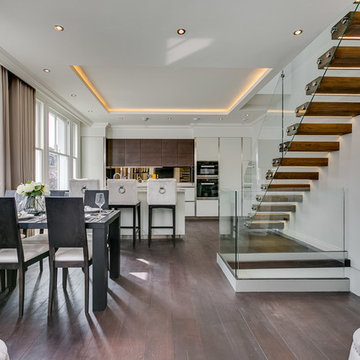
ロンドンにある高級な中くらいなコンテンポラリースタイルのおしゃれなキッチン (シングルシンク、フラットパネル扉のキャビネット、ベージュのキャビネット、珪岩カウンター、メタリックのキッチンパネル、ミラータイルのキッチンパネル、シルバーの調理設備、濃色無垢フローリング、茶色い床) の写真
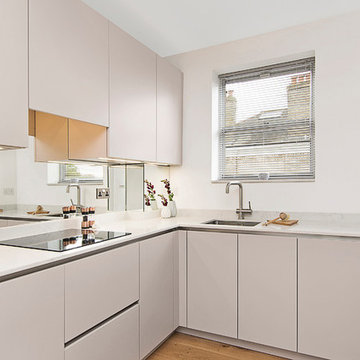
Handless Matt Satin Kitchen Cabinets, Integrated Lighting and Mirrored Splashbacks with Caesarstone Worktops and up stands. Engineered Oak Flooring throughout this 60s apartment in Cambridge Park.
Maison Photography
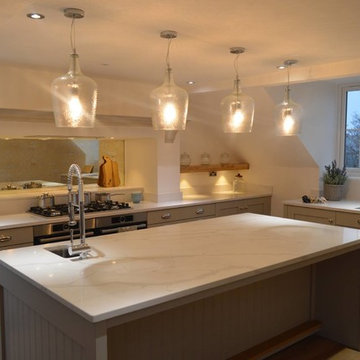
This particular kitchen is one of our newly installed top of the range kitchen in our showroom. The painted shaker style in stone is a contemporary yet classic design. The ice white quartz worktop adds light to the kitchen as well as being a modern addition.
高級なコンテンポラリースタイルのキッチン (レンガのキッチンパネル、ミラータイルのキッチンパネル、ベージュのキャビネット) の写真
1