コンテンポラリースタイルのキッチン (レンガのキッチンパネル、ボーダータイルのキッチンパネル、全タイプの天井の仕上げ、淡色無垢フローリング) の写真
絞り込み:
資材コスト
並び替え:今日の人気順
写真 1〜20 枚目(全 21 枚)

The kitchen renovation included simple, white kitchen shaker style kitchen cabinetry that was complimented by a bright, yellow, Italian range.
This theme of layering: simple, monochromatic whites and creams makes its way around the space and draws attention to the warmth of the floor and ceilings.
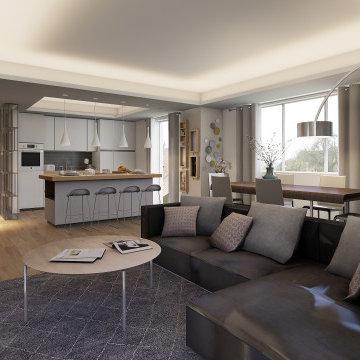
ミラノにあるお手頃価格の広いコンテンポラリースタイルのおしゃれなキッチン (淡色無垢フローリング、アンダーカウンターシンク、フラットパネル扉のキャビネット、白いキャビネット、木材カウンター、グレーのキッチンパネル、ボーダータイルのキッチンパネル、シルバーの調理設備、茶色い床、グレーのキッチンカウンター、折り上げ天井) の写真
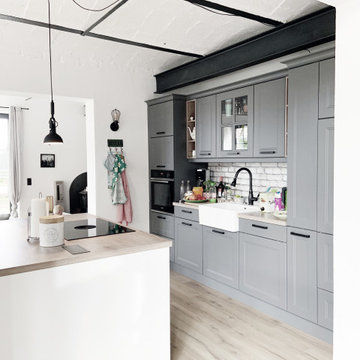
Küche mit historischen Kappendecken-
Umbau einer Scheune von der Werkstatt zum
Einfamilienhaus auf zwei Ebenen
Blumberg bei Berlin
2017-2020
LPH 1-8
ベルリンにあるお手頃価格の広いコンテンポラリースタイルのおしゃれなキッチン (エプロンフロントシンク、レイズドパネル扉のキャビネット、グレーのキャビネット、ソープストーンカウンター、白いキッチンパネル、レンガのキッチンパネル、淡色無垢フローリング、ベージュのキッチンカウンター、三角天井) の写真
ベルリンにあるお手頃価格の広いコンテンポラリースタイルのおしゃれなキッチン (エプロンフロントシンク、レイズドパネル扉のキャビネット、グレーのキャビネット、ソープストーンカウンター、白いキッチンパネル、レンガのキッチンパネル、淡色無垢フローリング、ベージュのキッチンカウンター、三角天井) の写真
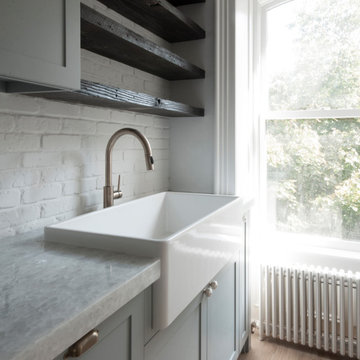
For this 2-bedroom condo in a classic Brooklyn brownstone, Cheung Showman Architects worked with the client to introduce a variety of material textures to a space previously characterized by plaster molding. Reclaimed wood floors, shelves made of old joists, and painted brick serve to change the feeling of 'history' in the apartment, supplementing the original molding's sharp classical lines with natural variation and layering over time.
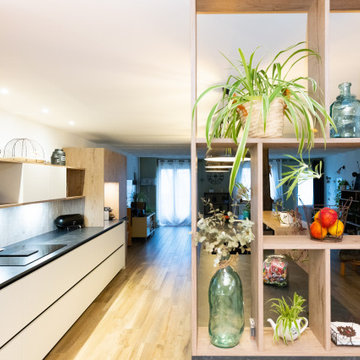
Remaniement de l'espace cuisine dans cette longère Lorraine.
La cuisine occupent une place centrale dans la maison, j'ai opté pour un design épuré avec un mobilier sans poignée.
Les teintes se veulent contemporaines et naturelles pour s'intégrer au mieux à l'intérieur des clients.
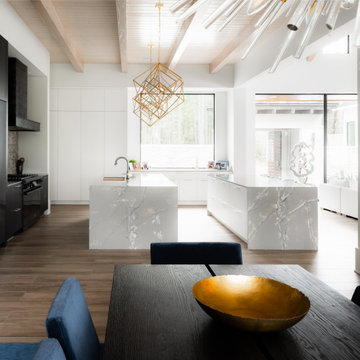
This kitchen seamlessly blends various design elements, creating a dynamic aesthetic through the interplay of light and dark contrasts, modern sleek cabinetry, and rustic touches like exposed wood beams and a stacked stone accent wall.
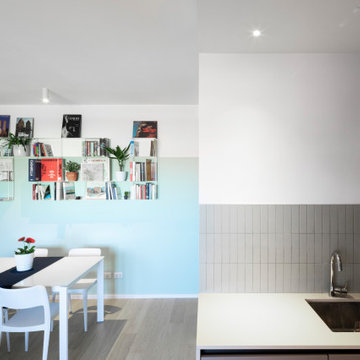
Angolo cottura luminoso, ricavato nella zona open space
ローマにあるお手頃価格の中くらいなコンテンポラリースタイルのおしゃれなキッチン (ドロップインシンク、フラットパネル扉のキャビネット、グレーのキャビネット、大理石カウンター、緑のキッチンパネル、ボーダータイルのキッチンパネル、黒い調理設備、淡色無垢フローリング、アイランドなし、茶色い床、ベージュのキッチンカウンター、折り上げ天井) の写真
ローマにあるお手頃価格の中くらいなコンテンポラリースタイルのおしゃれなキッチン (ドロップインシンク、フラットパネル扉のキャビネット、グレーのキャビネット、大理石カウンター、緑のキッチンパネル、ボーダータイルのキッチンパネル、黒い調理設備、淡色無垢フローリング、アイランドなし、茶色い床、ベージュのキッチンカウンター、折り上げ天井) の写真
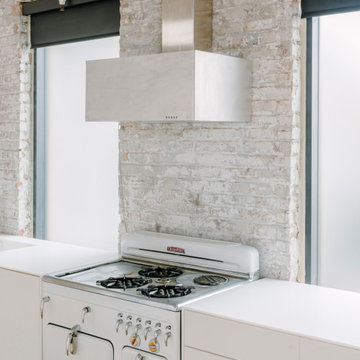
A continuous open space for maximum flexibility, using extra wide floor boards milled from reclaimed barn joists, and all with furniture on wheels we created the ideal flexible space for our client. Custom corian kitchen. Custom stainless steel extractor cover.
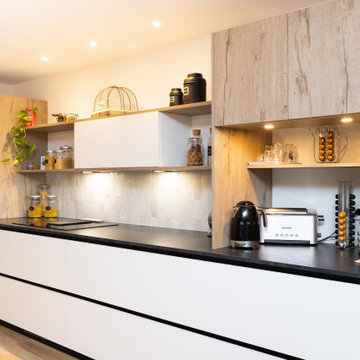
Remaniement de l'espace cuisine dans cette longère Lorraine.
La cuisine occupent une place centrale dans la maison, j'ai opté pour un design épuré avec un mobilier sans poignée.
Les teintes se veulent contemporaines et naturelles pour s'intégrer au mieux à l'intérieur des clients.
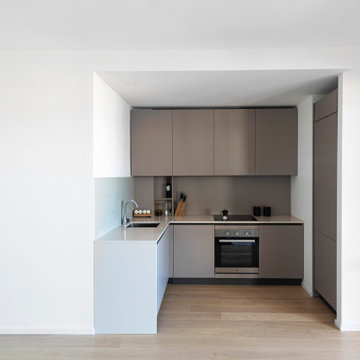
Angolo cottura luminoso, ricavato nella zona open space
ローマにあるお手頃価格の中くらいなコンテンポラリースタイルのおしゃれなキッチン (ドロップインシンク、フラットパネル扉のキャビネット、グレーのキャビネット、大理石カウンター、緑のキッチンパネル、ボーダータイルのキッチンパネル、黒い調理設備、淡色無垢フローリング、アイランドなし、茶色い床、ベージュのキッチンカウンター、折り上げ天井) の写真
ローマにあるお手頃価格の中くらいなコンテンポラリースタイルのおしゃれなキッチン (ドロップインシンク、フラットパネル扉のキャビネット、グレーのキャビネット、大理石カウンター、緑のキッチンパネル、ボーダータイルのキッチンパネル、黒い調理設備、淡色無垢フローリング、アイランドなし、茶色い床、ベージュのキッチンカウンター、折り上げ天井) の写真
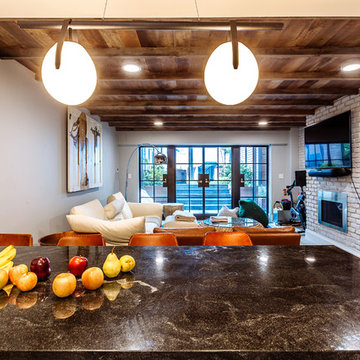
he ceilings were raised and a reclaimed wood was added to create a warmth that spoke to the original detailing of the home.
The kitchen renovation included simple, white kitchen shaker style kitchen cabinetry that was complimented by a bright, yellow, Italian range.
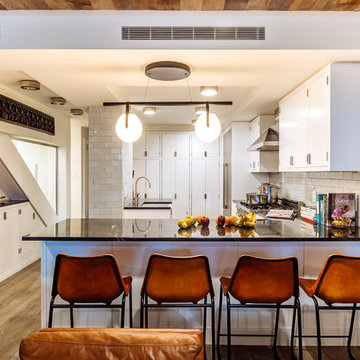
The kitchen renovation included simple, white kitchen shaker style kitchen cabinetry that was complimented by a bright, yellow, Italian range.
This combination of sophistication and whimsy made it’s way throughout the rest of the space.
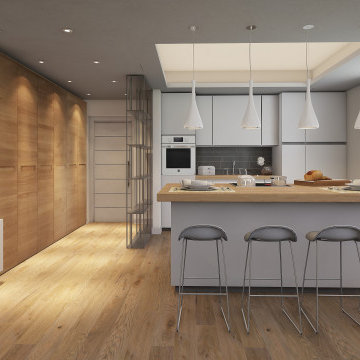
ミラノにあるお手頃価格の広いコンテンポラリースタイルのおしゃれなキッチン (アンダーカウンターシンク、フラットパネル扉のキャビネット、白いキャビネット、木材カウンター、グレーのキッチンパネル、ボーダータイルのキッチンパネル、シルバーの調理設備、淡色無垢フローリング、茶色い床、グレーのキッチンカウンター、折り上げ天井) の写真
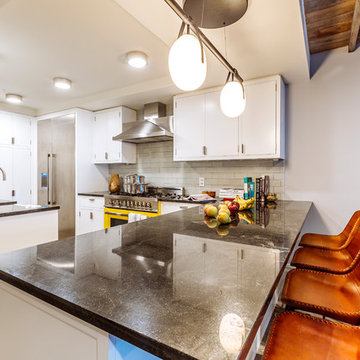
The kitchen renovation included simple, white kitchen shaker style kitchen cabinetry that was complimented by a bright, yellow, Italian range.
The ceilings were raised and a reclaimed wood was added to create a warmth that spoke to the original detailing of the home.
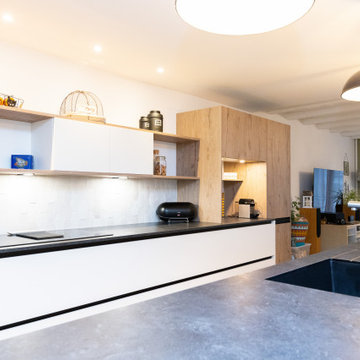
Remaniement de l'espace cuisine dans cette longère Lorraine.
La cuisine occupent une place centrale dans la maison, j'ai opté pour un design épuré avec un mobilier sans poignée.
Les teintes se veulent contemporaines et naturelles pour s'intégrer au mieux à l'intérieur des clients.
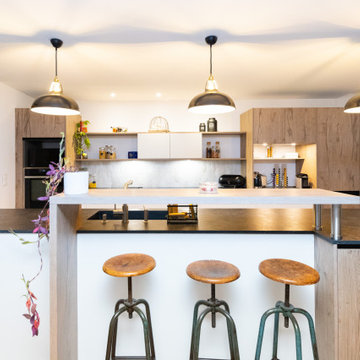
Remaniement de l'espace cuisine dans cette longère Lorraine.
La cuisine occupent une place centrale dans la maison, j'ai opté pour un design épuré avec un mobilier sans poignée.
Les teintes se veulent contemporaines et naturelles pour s'intégrer au mieux à l'intérieur des clients.
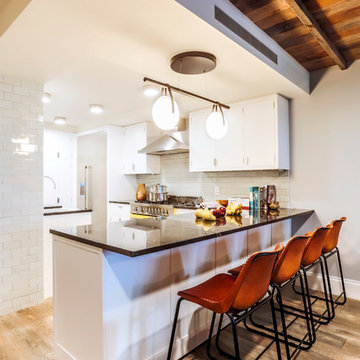
The ceilings were raised and a reclaimed wood was added to create a warmth that spoke to the original detailing of the home.
The kitchen renovation included simple, white kitchen shaker style kitchen cabinetry.
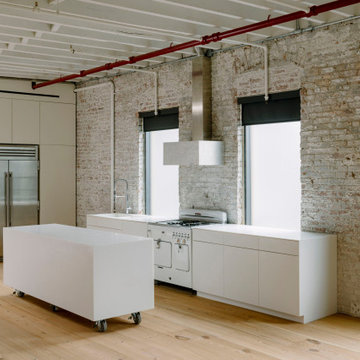
A continuous open space for maximum flexibility, using extra wide floor boards milled from reclaimed barn joists, and all with furniture on wheels we created the ideal flexible space for our client. Custom corian kitchen.
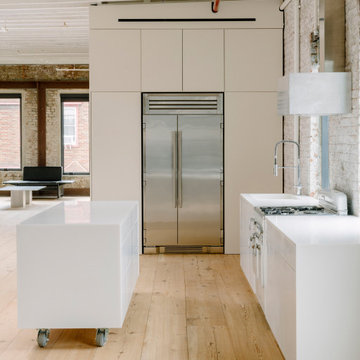
A continuous open space for maximum flexibility, using extra wide floor boards milled from reclaimed barn joists, and all with furniture on wheels we created the ideal flexible space for our client. Custom corian kitchen.
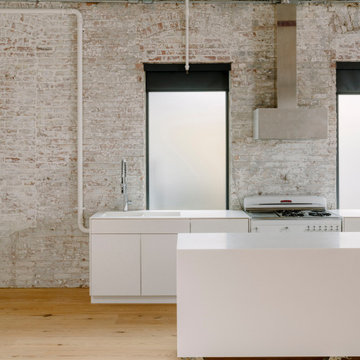
A continuous open space for maximum flexibility, using extra wide floor boards milled from reclaimed barn joists, and all with furniture on wheels we created the ideal flexible space for our client. Custom corian kitchen.
コンテンポラリースタイルのキッチン (レンガのキッチンパネル、ボーダータイルのキッチンパネル、全タイプの天井の仕上げ、淡色無垢フローリング) の写真
1