ブラウンのコンテンポラリースタイルのキッチン (レンガのキッチンパネル、ガラスタイルのキッチンパネル、インセット扉のキャビネット、白いキッチンカウンター) の写真
絞り込み:
資材コスト
並び替え:今日の人気順
写真 1〜16 枚目(全 16 枚)
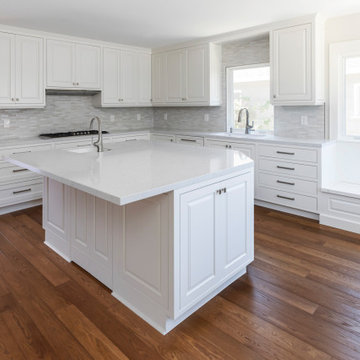
Part of a whole house remodel - Beautiful custom-white kitchen with tons of storage, banquette (also has storage, lift up lids), walk in pantry, wine cooler, steam oven, speed oven, convection oven, trash & recycle bins, custom tile, vegetable sink, LED lighting . . . only the best for this client.
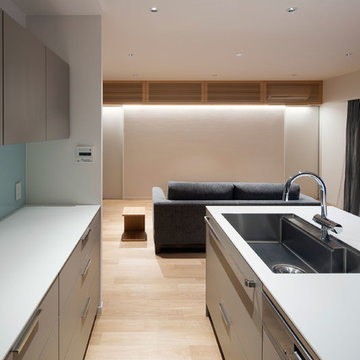
吹田の家3(リフォーム) Photo by 冨田英次
大阪にある低価格の小さなコンテンポラリースタイルのおしゃれなキッチン (ドロップインシンク、インセット扉のキャビネット、グレーのキャビネット、ラミネートカウンター、白いキッチンパネル、ガラスタイルのキッチンパネル、合板フローリング、ベージュの床、白いキッチンカウンター) の写真
大阪にある低価格の小さなコンテンポラリースタイルのおしゃれなキッチン (ドロップインシンク、インセット扉のキャビネット、グレーのキャビネット、ラミネートカウンター、白いキッチンパネル、ガラスタイルのキッチンパネル、合板フローリング、ベージュの床、白いキッチンカウンター) の写真
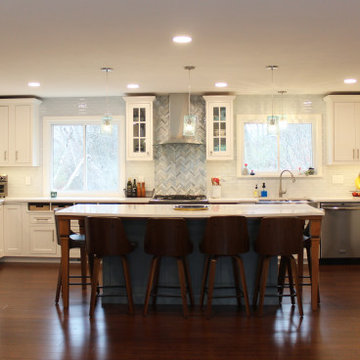
A u-shaped kitchen with a centered island provides many areas for prepping, storing, and enjoying cooking in this new Woodharbor kitchen! New bamboo hardwood flooring, white and blue cabinetry, and cherry accents create a uniform appearance throughout the entire room creating harmony and unison. The kitchen has three-toned cabinets - white wall and base cabinets, blue island cabinets, and cherry flanking range cabinets. The multiple colors are tied into the pendant, mosaic tile, and subway tile backsplashes selections. Custom island legs are created to combine the cherry accents with the bamboo flooring. Silestone quartz tops are used throughout to create a crisp, clean appearance.
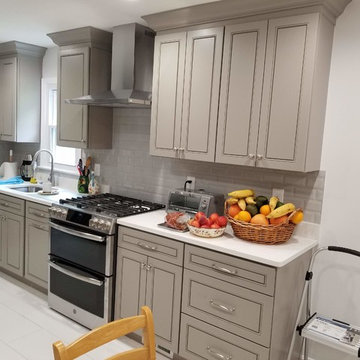
ワシントンD.C.にある高級な中くらいなコンテンポラリースタイルのおしゃれなキッチン (シングルシンク、インセット扉のキャビネット、グレーのキャビネット、クオーツストーンカウンター、グレーのキッチンパネル、ガラスタイルのキッチンパネル、シルバーの調理設備、磁器タイルの床、アイランドなし、白い床、白いキッチンカウンター) の写真
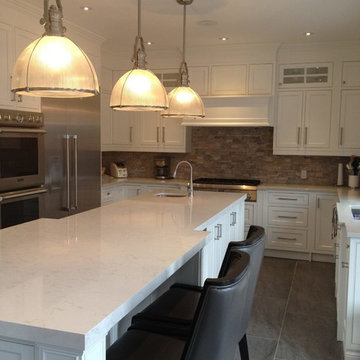
In designing this kitchen, we removed a wall to create an open concept. New patio doors that open out to the great outdoors. Removed all old appliances and put in new Stainless steel double wall oven and fridge.
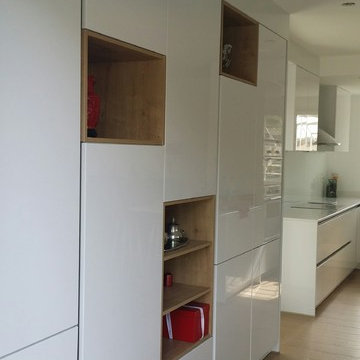
cuisine intérieur design à Toulouse, cuisine équipée sans poignée blanche, le plan de travail en silestone blanc, laque brillante blanche, crédence en verre blanche, accompagnée des rangements donnant sur living cuisine épurée, tendance, moderne
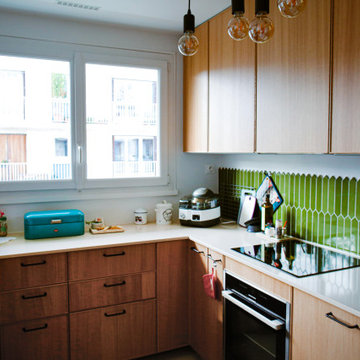
C'est à Sèvres que les magiciens d'Atelier Sésame on transformé une belle cuisine
パリにある高級な広いコンテンポラリースタイルのおしゃれなキッチン (アンダーカウンターシンク、インセット扉のキャビネット、淡色木目調キャビネット、大理石カウンター、緑のキッチンパネル、ガラスタイルのキッチンパネル、パネルと同色の調理設備、ベージュの床、白いキッチンカウンター) の写真
パリにある高級な広いコンテンポラリースタイルのおしゃれなキッチン (アンダーカウンターシンク、インセット扉のキャビネット、淡色木目調キャビネット、大理石カウンター、緑のキッチンパネル、ガラスタイルのキッチンパネル、パネルと同色の調理設備、ベージュの床、白いキッチンカウンター) の写真
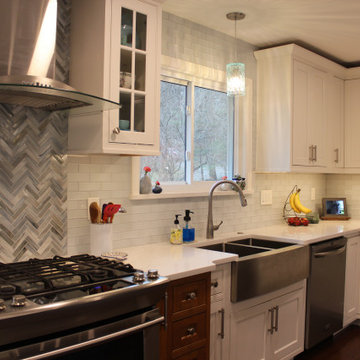
The double basin farmhouse sink is centered beneath the window and pendant light to the right of the range. New bamboo hardwood flooring, white and blue cabinetry, and cherry accents create a uniform appearance throughout the entire room creating harmony and unison.
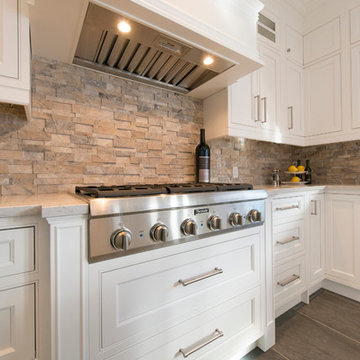
In designing this kitchen, we removed a wall to create an open concept. New patio doors that open out to the great outdoors. Removed all old appliances and put in new Stainless steel double wall oven and fridge.
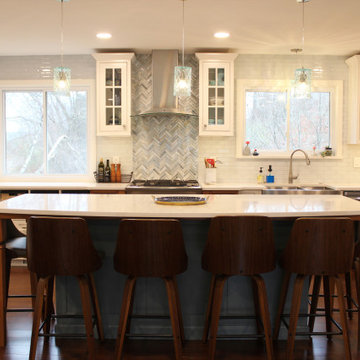
A u-shaped kitchen with a centered island provides many areas for prepping, storing, and enjoying cooking in this new Woodharbor kitchen! New bamboo hardwood flooring, white and blue cabinetry, and cherry accents create a uniform appearance throughout the entire room creating harmony and unison. The kitchen has three-toned cabinets - white wall and base cabinets, blue island cabinets, and cherry flanking range cabinets. The multiple colors are tied into the pendant, mosaic tile, and subway tile backsplashes selections. Custom island legs are created to combine the cherry accents with the bamboo flooring. Silestone quartz tops are used throughout to create a crisp, clean appearance.
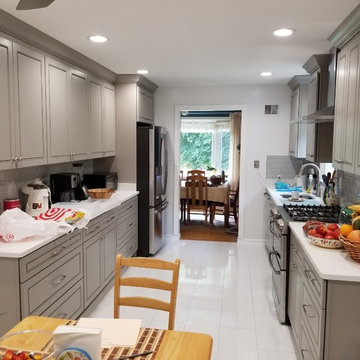
J&K Cabinetry with MSI countertops and Emser Tile grey choice backsplash. Per clients request polished 12x24 Alaskan white tile was used on floor.
ワシントンD.C.にある高級な中くらいなコンテンポラリースタイルのおしゃれなキッチン (シングルシンク、インセット扉のキャビネット、グレーのキャビネット、クオーツストーンカウンター、グレーのキッチンパネル、ガラスタイルのキッチンパネル、シルバーの調理設備、磁器タイルの床、アイランドなし、白い床、白いキッチンカウンター) の写真
ワシントンD.C.にある高級な中くらいなコンテンポラリースタイルのおしゃれなキッチン (シングルシンク、インセット扉のキャビネット、グレーのキャビネット、クオーツストーンカウンター、グレーのキッチンパネル、ガラスタイルのキッチンパネル、シルバーの調理設備、磁器タイルの床、アイランドなし、白い床、白いキッチンカウンター) の写真
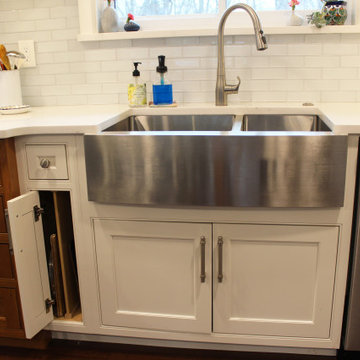
The double basin farmhouse sink is centered beneath the window and pendant light to the right of the range. Between the range and sink is a custom Woodharbor base cabinet with built-in tray dividers. New bamboo hardwood flooring, white and blue cabinetry, and cherry accents create a uniform appearance throughout the entire room creating harmony and unison.
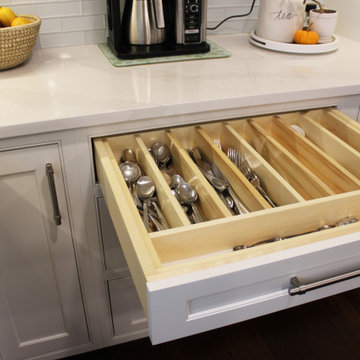
A custom Woodharbor cutlery tray is installed on the top drawer beneath the microwave and coffee bar. New bamboo hardwood flooring, white and blue cabinetry, and cherry accents create a uniform appearance throughout the entire room creating harmony and unison.
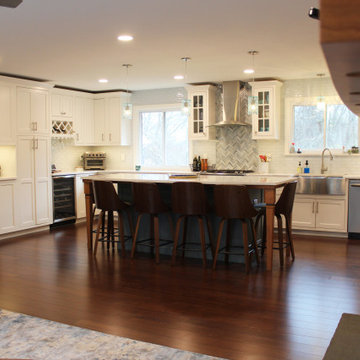
A u-shaped kitchen with a centered island provides many areas for prepping, storing, and enjoying cooking in this new Woodharbor kitchen! New bamboo hardwood flooring, white and blue cabinetry, and cherry accents create a uniform appearance throughout the entire room creating harmony and unison. A custom cherry mantel is installed above the fireplace with hidden clips for holiday stockings.
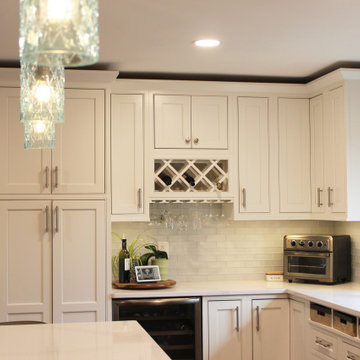
Upon entering the room, a faced out cabinet greets the clients for an organized space to catch keys, mail, and charge phones in the in-drawer outlet. A pantry is behind this and then leads to a bar designed into the flow of the u-shape kitchen. New bamboo hardwood flooring, white and blue cabinetry, and cherry accents create a uniform appearance throughout the entire room creating harmony and unison.
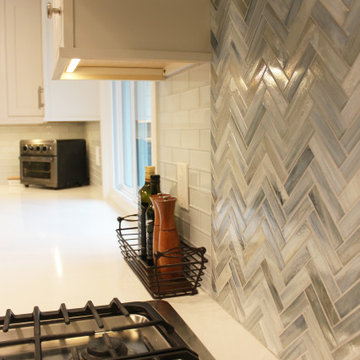
Centered in the room is a mosaic glass herringbone tile that draws the eyes from the glass hood down to the deep cherry cabinets flanking the range. The contrasting cherry cabinets, complete with pullout spice racks and drawers, creates a furniture-like ensemble that grounds the range and hood. The pale blue-green, gray, and white mosaic glass tile subtly tie the island blue cabinets to the crisp white wall and base cabinets. New bamboo hardwood flooring, white and blue cabinetry, and cherry accents create a uniform appearance throughout the entire room creating harmony and unison.
ブラウンのコンテンポラリースタイルのキッチン (レンガのキッチンパネル、ガラスタイルのキッチンパネル、インセット扉のキャビネット、白いキッチンカウンター) の写真
1