コンテンポラリースタイルのキッチン (黄色いキッチンパネル、木材カウンター) の写真
絞り込み:
資材コスト
並び替え:今日の人気順
写真 1〜20 枚目(全 73 枚)
1/4

Open-plan kitchen dining room with seamless transition to outdoor living space
ロンドンにあるお手頃価格の中くらいなコンテンポラリースタイルのおしゃれなキッチン (フラットパネル扉のキャビネット、白いキャビネット、木材カウンター、黄色いキッチンパネル、ガラス板のキッチンパネル、グレーの床、茶色いキッチンカウンター、ドロップインシンク、シルバーの調理設備) の写真
ロンドンにあるお手頃価格の中くらいなコンテンポラリースタイルのおしゃれなキッチン (フラットパネル扉のキャビネット、白いキャビネット、木材カウンター、黄色いキッチンパネル、ガラス板のキッチンパネル、グレーの床、茶色いキッチンカウンター、ドロップインシンク、シルバーの調理設備) の写真

Extension and refurbishment of a semi-detached house in Hern Hill.
Extensions are modern using modern materials whilst being respectful to the original house and surrounding fabric.
Views to the treetops beyond draw occupants from the entrance, through the house and down to the double height kitchen at garden level.
From the playroom window seat on the upper level, children (and adults) can climb onto a play-net suspended over the dining table.
The mezzanine library structure hangs from the roof apex with steel structure exposed, a place to relax or work with garden views and light. More on this - the built-in library joinery becomes part of the architecture as a storage wall and transforms into a gorgeous place to work looking out to the trees. There is also a sofa under large skylights to chill and read.
The kitchen and dining space has a Z-shaped double height space running through it with a full height pantry storage wall, large window seat and exposed brickwork running from inside to outside. The windows have slim frames and also stack fully for a fully indoor outdoor feel.
A holistic retrofit of the house provides a full thermal upgrade and passive stack ventilation throughout. The floor area of the house was doubled from 115m2 to 230m2 as part of the full house refurbishment and extension project.
A huge master bathroom is achieved with a freestanding bath, double sink, double shower and fantastic views without being overlooked.
The master bedroom has a walk-in wardrobe room with its own window.
The children's bathroom is fun with under the sea wallpaper as well as a separate shower and eaves bath tub under the skylight making great use of the eaves space.
The loft extension makes maximum use of the eaves to create two double bedrooms, an additional single eaves guest room / study and the eaves family bathroom.
5 bedrooms upstairs.

Nicolas Bram
ルアーブルにあるラグジュアリーな中くらいなコンテンポラリースタイルのおしゃれなキッチン (白いキャビネット、木材カウンター、黄色いキッチンパネル、白い調理設備、コンクリートの床、白い床、白いキッチンカウンター、フラットパネル扉のキャビネット) の写真
ルアーブルにあるラグジュアリーな中くらいなコンテンポラリースタイルのおしゃれなキッチン (白いキャビネット、木材カウンター、黄色いキッチンパネル、白い調理設備、コンクリートの床、白い床、白いキッチンカウンター、フラットパネル扉のキャビネット) の写真

Fotograph: Jürgen Ritterbach
ケルンにある高級な広いコンテンポラリースタイルのおしゃれなキッチン (一体型シンク、インセット扉のキャビネット、グレーのキャビネット、木材カウンター、黄色いキッチンパネル、石タイルのキッチンパネル、シルバーの調理設備、淡色無垢フローリング、茶色い床、茶色いキッチンカウンター) の写真
ケルンにある高級な広いコンテンポラリースタイルのおしゃれなキッチン (一体型シンク、インセット扉のキャビネット、グレーのキャビネット、木材カウンター、黄色いキッチンパネル、石タイルのキッチンパネル、シルバーの調理設備、淡色無垢フローリング、茶色い床、茶色いキッチンカウンター) の写真
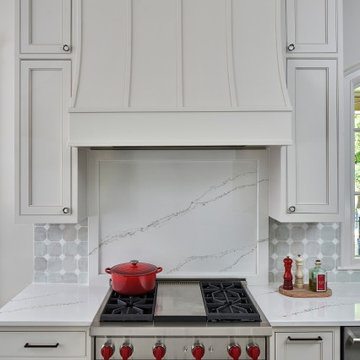
© Lassiter Photography
ReVisionCharlotte.com
シャーロットにある高級な広いコンテンポラリースタイルのおしゃれなキッチン (シングルシンク、インセット扉のキャビネット、青いキャビネット、木材カウンター、黄色いキッチンパネル、モザイクタイルのキッチンパネル、シルバーの調理設備、無垢フローリング、茶色い床、茶色いキッチンカウンター) の写真
シャーロットにある高級な広いコンテンポラリースタイルのおしゃれなキッチン (シングルシンク、インセット扉のキャビネット、青いキャビネット、木材カウンター、黄色いキッチンパネル、モザイクタイルのキッチンパネル、シルバーの調理設備、無垢フローリング、茶色い床、茶色いキッチンカウンター) の写真
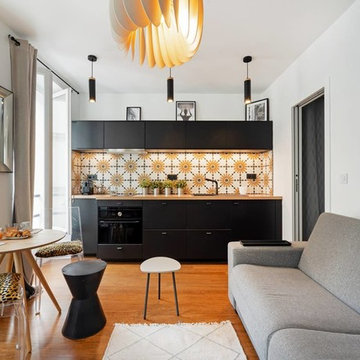
パリにある高級な中くらいなコンテンポラリースタイルのおしゃれなキッチン (インセット扉のキャビネット、黒いキャビネット、木材カウンター、黄色いキッチンパネル、セメントタイルのキッチンパネル、黒い調理設備、淡色無垢フローリング、アイランドなし、茶色い床、茶色いキッチンカウンター) の写真
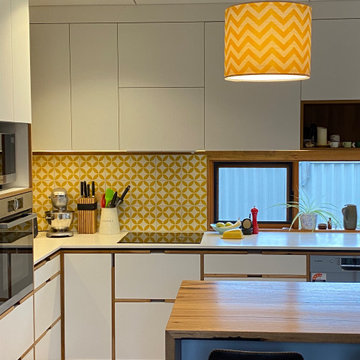
Kitchen with recycled timber features, good natural light, nd yellow patterned splashback tiles
メルボルンにあるお手頃価格の中くらいなコンテンポラリースタイルのおしゃれなキッチン (白いキャビネット、木材カウンター、黄色いキッチンパネル、セメントタイルのキッチンパネル、シルバーの調理設備、コンクリートの床、グレーの床、白いキッチンカウンター) の写真
メルボルンにあるお手頃価格の中くらいなコンテンポラリースタイルのおしゃれなキッチン (白いキャビネット、木材カウンター、黄色いキッチンパネル、セメントタイルのキッチンパネル、シルバーの調理設備、コンクリートの床、グレーの床、白いキッチンカウンター) の写真
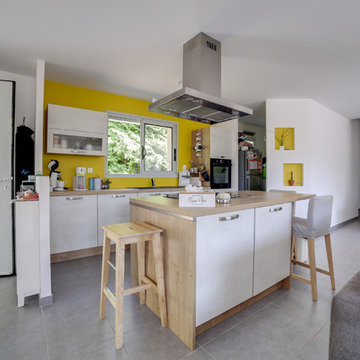
他の地域にあるコンテンポラリースタイルのおしゃれなキッチン (アンダーカウンターシンク、白いキャビネット、木材カウンター、黄色いキッチンパネル、黒い調理設備、グレーの床、ベージュのキッチンカウンター) の写真
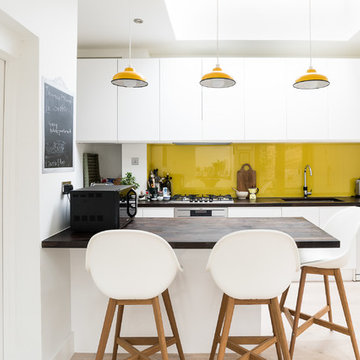
ロンドンにあるコンテンポラリースタイルのおしゃれなキッチン (アンダーカウンターシンク、フラットパネル扉のキャビネット、白いキャビネット、木材カウンター、黄色いキッチンパネル、ガラス板のキッチンパネル、白い調理設備、ベージュの床、茶色いキッチンカウンター) の写真
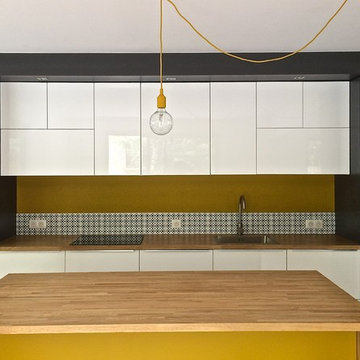
Conception et réalisation d'une cuisine dans le living. L'ancienne cuisine a été transformée en chambre et nous avons créé une cuisine avec ilot central dans l'espace à vivre.
Peinture jaune Ressources "winter yellow"
Suspension Muuto
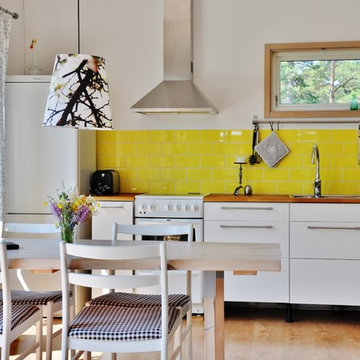
他の地域にある高級な中くらいなコンテンポラリースタイルのおしゃれなキッチン (フラットパネル扉のキャビネット、白いキャビネット、木材カウンター、黄色いキッチンパネル、サブウェイタイルのキッチンパネル、白い調理設備、無垢フローリング、アイランドなし、ダブルシンク) の写真
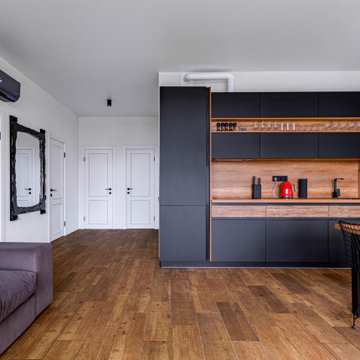
他の地域にあるコンテンポラリースタイルのおしゃれなキッチン (アンダーカウンターシンク、黒いキャビネット、木材カウンター、黄色いキッチンパネル、木材のキッチンパネル、黒い調理設備、濃色無垢フローリング、アイランドなし、茶色い床、黄色いキッチンカウンター) の写真
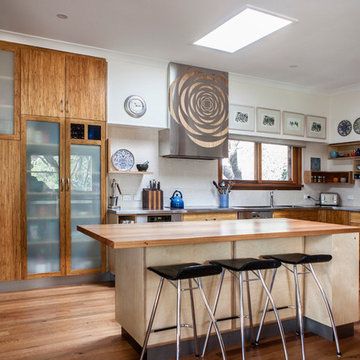
A custom made bespoke kitchen with solid bamboo and plantation hoop pine cabinetry and a custom made stainless steel bench top and integrated sink.
Jennifer Nagy from Exclusive Images
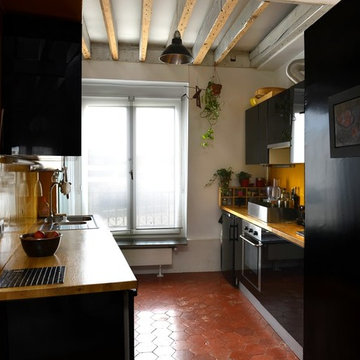
パリにあるお手頃価格の中くらいなコンテンポラリースタイルのおしゃれなキッチン (ダブルシンク、フラットパネル扉のキャビネット、黒いキャビネット、木材カウンター、黄色いキッチンパネル、パネルと同色の調理設備、テラコッタタイルの床、アイランドなし) の写真
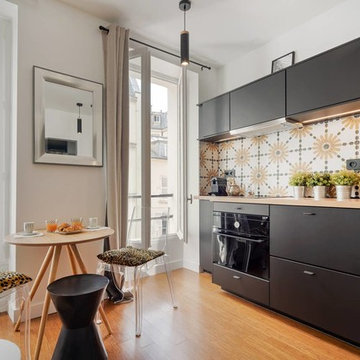
パリにある高級な中くらいなコンテンポラリースタイルのおしゃれなキッチン (インセット扉のキャビネット、黒いキャビネット、木材カウンター、黄色いキッチンパネル、セメントタイルのキッチンパネル、黒い調理設備、淡色無垢フローリング、アイランドなし、茶色い床、茶色いキッチンカウンター) の写真
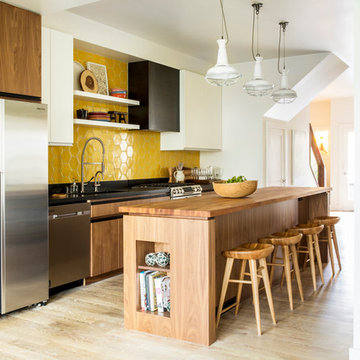
Photography by Aubrie Pick
サンフランシスコにある中くらいなコンテンポラリースタイルのおしゃれなキッチン (アンダーカウンターシンク、フラットパネル扉のキャビネット、木材カウンター、黄色いキッチンパネル、セラミックタイルのキッチンパネル、シルバーの調理設備、淡色無垢フローリング、中間色木目調キャビネット) の写真
サンフランシスコにある中くらいなコンテンポラリースタイルのおしゃれなキッチン (アンダーカウンターシンク、フラットパネル扉のキャビネット、木材カウンター、黄色いキッチンパネル、セラミックタイルのキッチンパネル、シルバーの調理設備、淡色無垢フローリング、中間色木目調キャビネット) の写真
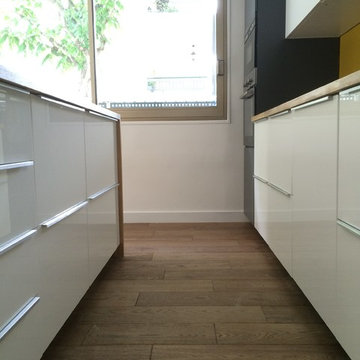
Conception et réalisation d'une cuisine dans le living. L'ancienne cuisine a été transformée en chambre et nous avons créé une cuisine avec ilot central dans l'espace à vivre.
Peinture jaune Ressources "winter yellow"
Suspension Muuto
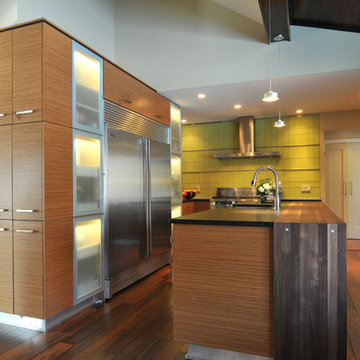
Teak and aluminum cabinets
ニューヨークにある高級なコンテンポラリースタイルのおしゃれなキッチン (エプロンフロントシンク、レイズドパネル扉のキャビネット、淡色木目調キャビネット、木材カウンター、黄色いキッチンパネル、ガラスタイルのキッチンパネル、シルバーの調理設備) の写真
ニューヨークにある高級なコンテンポラリースタイルのおしゃれなキッチン (エプロンフロントシンク、レイズドパネル扉のキャビネット、淡色木目調キャビネット、木材カウンター、黄色いキッチンパネル、ガラスタイルのキッチンパネル、シルバーの調理設備) の写真
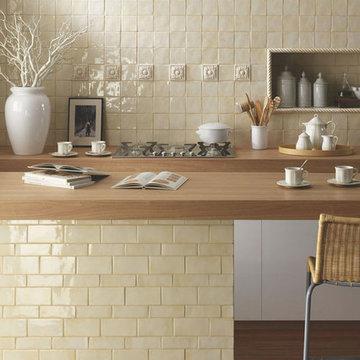
バーリントンにあるコンテンポラリースタイルのおしゃれなキッチン (フラットパネル扉のキャビネット、白いキャビネット、木材カウンター、黄色いキッチンパネル、セラミックタイルのキッチンパネル、濃色無垢フローリング) の写真
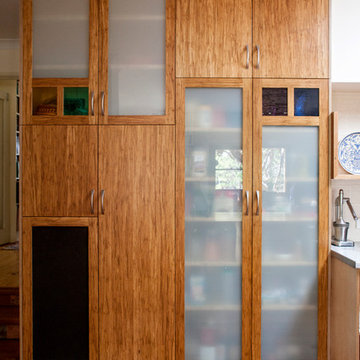
Pantry and storage area in a custom made bespoke kitchen with solid bamboo and plantation hoop pine cabinetry and a custom made stainless steel bench top and integrated sink.
Jennifer Nagy from Exclusive Images
コンテンポラリースタイルのキッチン (黄色いキッチンパネル、木材カウンター) の写真
1