キッチン
絞り込み:
資材コスト
並び替え:今日の人気順
写真 1〜18 枚目(全 18 枚)
1/5

The kitchen sits on the side of the main room and is in plain view. It is treated as a sculptural object; an ode to cooking rather than just a functional space. The joy that comes from preparing meals together and eating them is celebrated with a warm and joyful colour. The gloss finish adds the reflection of the space around it and extends it.
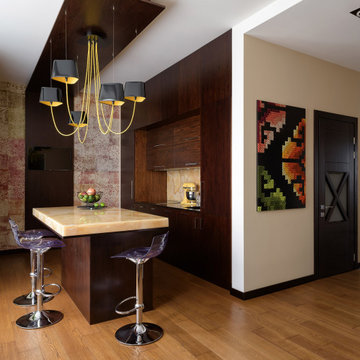
Простое место для жизни, где спокойно, уютно и тепло.
Интерьер живет и дополняется декором из путешествий и предметами иконами дизайна до сих пор.
Фокусная точка кухни— столешница с подсветкой из медового оникса и люстра Designheure lustre 6 petit nuage.
Спальня - зона вдохновленная сюрреализмом, Рене Магниттом и глубоким синим. Акценты: стул fabio november her Casamania, торшер Eos Umage и скульптура ASW A Shade Wilder
Ванная комната - мечта и воспоминание о райском острове Бали.
Фотограф: Сергей Савченко
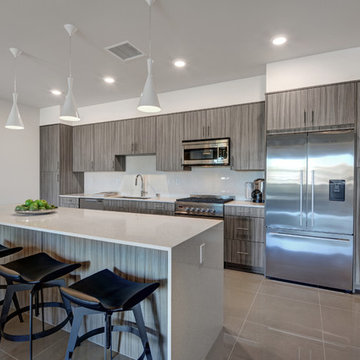
他の地域にあるお手頃価格の中くらいなコンテンポラリースタイルのおしゃれなキッチン (アンダーカウンターシンク、フラットパネル扉のキャビネット、グレーのキャビネット、クオーツストーンカウンター、黄色いキッチンパネル、シルバーの調理設備、磁器タイルの床、ベージュの床、黄色いキッチンカウンター) の写真
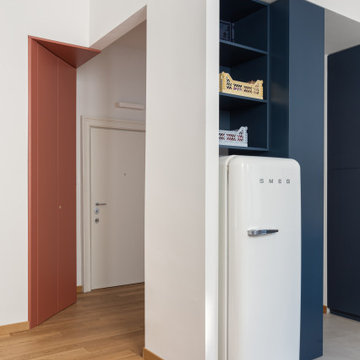
Vista verso la cucina e l'ingresso.
Da questa vista, dominata dai colori primari, si percepiscono bene i tagli realizzati per valorizzare tutti gli ambienti. Il taglio verso l'ingresso è caratterizzato dal ripostiglio rosso mattone, quello dalla cucina dal blu delle colonne mentre il giallo del parquet in rovere fa da sfondo.
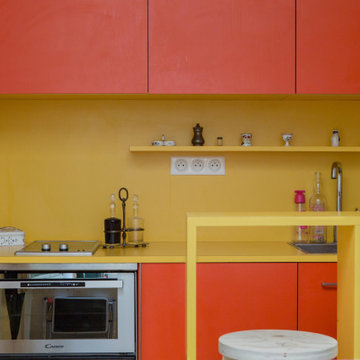
Une cuisine pop tout en couleur. Plus c'est petit plus les fonctions doivent être clairement identifier. Ici un duo de couleur pop.
パリにあるお手頃価格の小さなコンテンポラリースタイルのおしゃれなキッチン (一体型シンク、インセット扉のキャビネット、オレンジのキャビネット、ラミネートカウンター、黄色いキッチンパネル、スレートのキッチンパネル、黄色いキッチンカウンター) の写真
パリにあるお手頃価格の小さなコンテンポラリースタイルのおしゃれなキッチン (一体型シンク、インセット扉のキャビネット、オレンジのキャビネット、ラミネートカウンター、黄色いキッチンパネル、スレートのキッチンパネル、黄色いキッチンカウンター) の写真
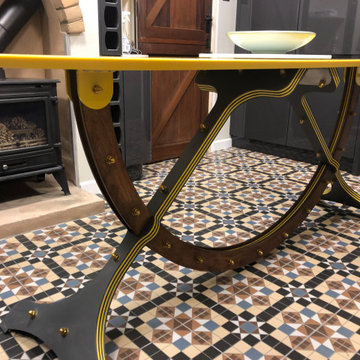
Nautical themed kitchen island to copy the grey & yellow theme. The top is from Corian that is also used for the splashbacks. The laminated aluminium frame also picks out the graphite & yellow. Wooden arcs fixed with distressed brass fixings copy the colour of the door. This is a design that can be modified to clients sizes - colours & shapes. Tha major challenge was to ensure 45 degree legs were strong enough to cope with the stresses without being too large.
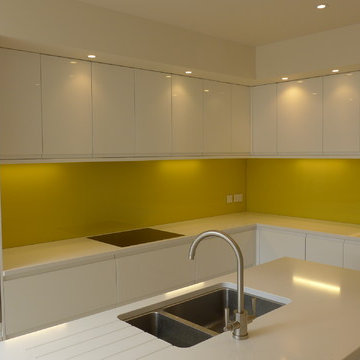
Gloss white kitchen with quartz worktop and yellow glass splashback. Modern appliances with undermount sink and swan neck tap.
Style Within
他の地域にあるお手頃価格の中くらいなコンテンポラリースタイルのおしゃれなキッチン (アンダーカウンターシンク、フラットパネル扉のキャビネット、白いキャビネット、珪岩カウンター、黄色いキッチンパネル、ガラス板のキッチンパネル、シルバーの調理設備、磁器タイルの床、ベージュの床、黄色いキッチンカウンター) の写真
他の地域にあるお手頃価格の中くらいなコンテンポラリースタイルのおしゃれなキッチン (アンダーカウンターシンク、フラットパネル扉のキャビネット、白いキャビネット、珪岩カウンター、黄色いキッチンパネル、ガラス板のキッチンパネル、シルバーの調理設備、磁器タイルの床、ベージュの床、黄色いキッチンカウンター) の写真
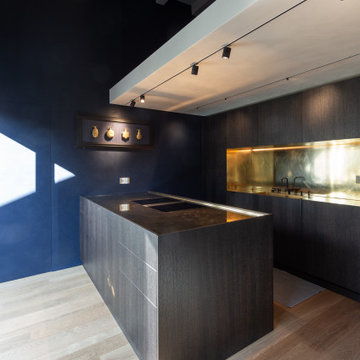
他の地域にある高級な中くらいなコンテンポラリースタイルのおしゃれなキッチン (シングルシンク、フラットパネル扉のキャビネット、濃色木目調キャビネット、銅製カウンター、黄色いキッチンパネル、パネルと同色の調理設備、無垢フローリング、ベージュの床、黄色いキッチンカウンター、三角天井) の写真
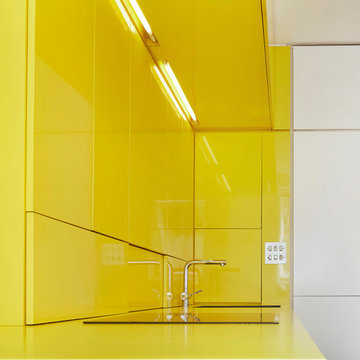
The kitchen sits on the side of the main room and is in plain view. It is treated as a sculptural object. The gloss finish adds the reflection of the space around it and extends it.
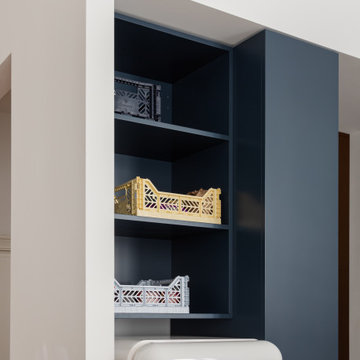
Dettaglio della cucina.
Le stoviglie e la dispensa trovano spazio all'interno delle due colonne su un lato della cucina. Il frigorifero di design a libera installazione è stato posizionato in una nicchia dedicata.
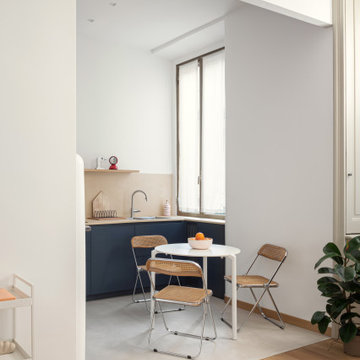
Vista sulla cucina dalla zona giorno.
ミラノにある高級な中くらいなコンテンポラリースタイルのおしゃれなキッチン (フラットパネル扉のキャビネット、青いキャビネット、コンクリートカウンター、黄色いキッチンパネル、コンクリートの床、アイランドなし、グレーの床、黄色いキッチンカウンター) の写真
ミラノにある高級な中くらいなコンテンポラリースタイルのおしゃれなキッチン (フラットパネル扉のキャビネット、青いキャビネット、コンクリートカウンター、黄色いキッチンパネル、コンクリートの床、アイランドなし、グレーの床、黄色いキッチンカウンター) の写真
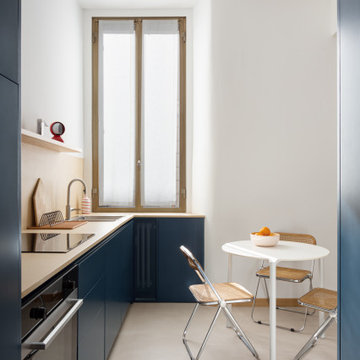
Vista sulla cucina.
La cucina, realizzata su nostro progetto dal falegname è stata realizzata con ante di colore blu scuro mentre il top ed il paraschizzi sono stati realizzati con un microcemento posato in opera con colore tendente al giallo.
A terra il microcemento grigio è stato posato direttamente sul pavimento esistente.
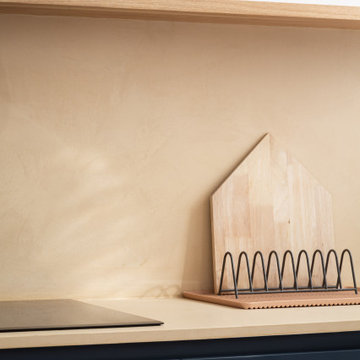
Dettaglio cucina
ミラノにある高級な中くらいなコンテンポラリースタイルのおしゃれなキッチン (フラットパネル扉のキャビネット、青いキャビネット、コンクリートカウンター、黄色いキッチンパネル、コンクリートの床、アイランドなし、グレーの床、黄色いキッチンカウンター) の写真
ミラノにある高級な中くらいなコンテンポラリースタイルのおしゃれなキッチン (フラットパネル扉のキャビネット、青いキャビネット、コンクリートカウンター、黄色いキッチンパネル、コンクリートの床、アイランドなし、グレーの床、黄色いキッチンカウンター) の写真
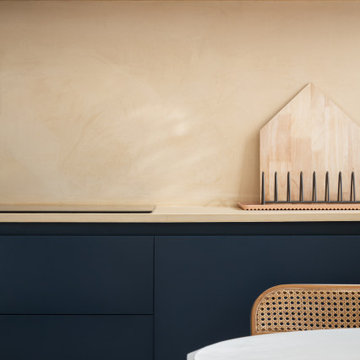
Dettaglio della cucina. Si vede bene la matericità del top in microcemento realizzato in opera.
ミラノにある高級な中くらいなコンテンポラリースタイルのおしゃれなキッチン (フラットパネル扉のキャビネット、青いキャビネット、コンクリートカウンター、黄色いキッチンパネル、コンクリートの床、アイランドなし、グレーの床、黄色いキッチンカウンター) の写真
ミラノにある高級な中くらいなコンテンポラリースタイルのおしゃれなキッチン (フラットパネル扉のキャビネット、青いキャビネット、コンクリートカウンター、黄色いキッチンパネル、コンクリートの床、アイランドなし、グレーの床、黄色いキッチンカウンター) の写真
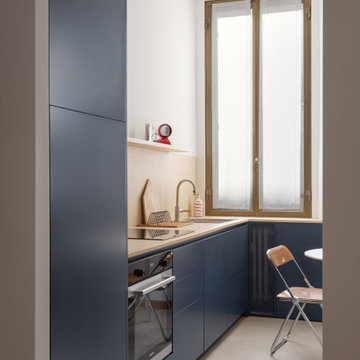
Vista sulla cucina.
La cucina, realizzata su nostro progetto dal falegname è stata realizzata con ante di colore blu scuro mentre il top ed il paraschizzi sono stati realizzati con un microcemento posato in opera con colore tendente al giallo.
A terra il microcemento grigio è stato posato direttamente sul pavimento esistente.
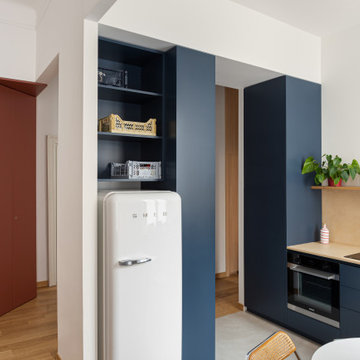
Vista verso la cucina e l'ingresso.
ミラノにある高級な中くらいなコンテンポラリースタイルのおしゃれなキッチン (フラットパネル扉のキャビネット、青いキャビネット、コンクリートカウンター、黄色いキッチンパネル、コンクリートの床、アイランドなし、グレーの床、黄色いキッチンカウンター) の写真
ミラノにある高級な中くらいなコンテンポラリースタイルのおしゃれなキッチン (フラットパネル扉のキャビネット、青いキャビネット、コンクリートカウンター、黄色いキッチンパネル、コンクリートの床、アイランドなし、グレーの床、黄色いキッチンカウンター) の写真
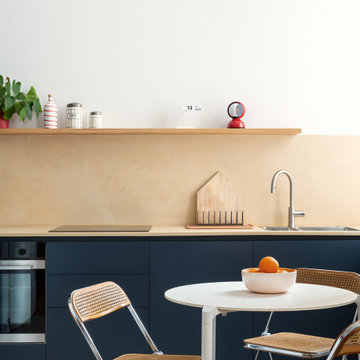
Vista sulla cucina.
Abbiamo optato per una cucina leggera e minimalista, priva di pensili.
Lo spazio dispensa e per le stoviglie è all'interno delle due colonne a tutta altezza.
Sia il top della cucina che il pavimento sono realizzati in opera in microcemento.
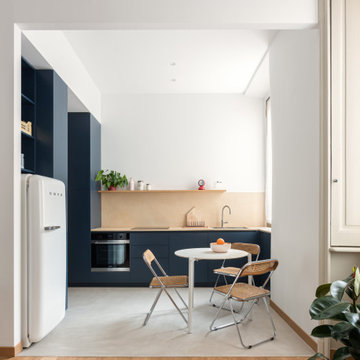
Vista sulla cucina dal soggiorno.
Abbiamo demolito la parete che c'era tra il soggiorno e la cucina rendendo in questo modo gli spazi di questo appartamento al primo piano molto più luminosi.
Il contrasto tra i diversi pavimenti sottolinea la differente funzione degli spazi, in soggiorno un parquet in rovere come nel resto della casa, in cucina il microcemento di colore grigio fa risaltare ancora di più la cucina di colore blu scuro.
Il passaggio verso l'ingresso è delimitato ai due lati dalle due colonne blu.
1