コンテンポラリースタイルのキッチン (黄色いキッチンパネル、レンガのキッチンパネル、ガラス板のキッチンパネル、無垢フローリング) の写真
絞り込み:
資材コスト
並び替え:今日の人気順
写真 1〜15 枚目(全 15 枚)

We love the clean and crisp lines of this beautiful German manufactured kitchen in Hither Green. The inclusion of the peninsular island which houses the Siemens induction hob, creates much needed additional work top space and is a lovely sociable way to cook and entertain. The completely floor to ceiling cabinets, not only look stunning but maximise the storage space available. The combination of the warm oak Nebraska doors, wooden floor and yellow glass splash back compliment the matt white lacquer doors perfectly and bring a lovely warmth to this open plan kitchen space.
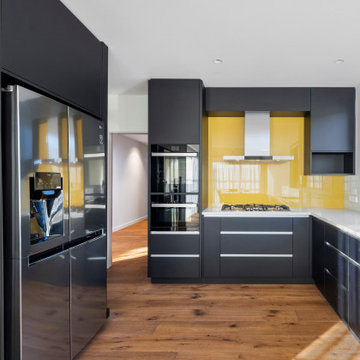
A shiny yellow splash back draws you into a spacious, stunning kitchen and wide-planked, wooden floors add solid sophistication
ウェリントンにある中くらいなコンテンポラリースタイルのおしゃれなキッチン (フラットパネル扉のキャビネット、黄色いキッチンパネル、ガラス板のキッチンパネル、シルバーの調理設備、無垢フローリング、白いキッチンカウンター) の写真
ウェリントンにある中くらいなコンテンポラリースタイルのおしゃれなキッチン (フラットパネル扉のキャビネット、黄色いキッチンパネル、ガラス板のキッチンパネル、シルバーの調理設備、無垢フローリング、白いキッチンカウンター) の写真
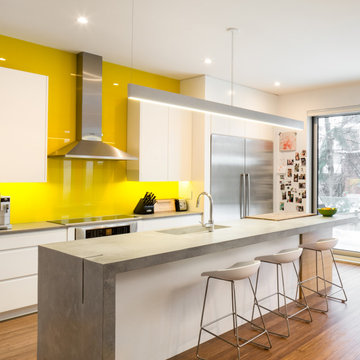
オタワにある広いコンテンポラリースタイルのおしゃれなキッチン (アンダーカウンターシンク、フラットパネル扉のキャビネット、白いキャビネット、コンクリートカウンター、黄色いキッチンパネル、ガラス板のキッチンパネル、シルバーの調理設備、無垢フローリング、茶色い床、グレーのキッチンカウンター) の写真
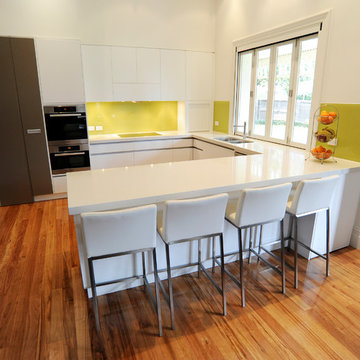
アデレードにある広いコンテンポラリースタイルのおしゃれなキッチン (アンダーカウンターシンク、フラットパネル扉のキャビネット、白いキャビネット、人工大理石カウンター、黄色いキッチンパネル、ガラス板のキッチンパネル、シルバーの調理設備、無垢フローリング) の写真
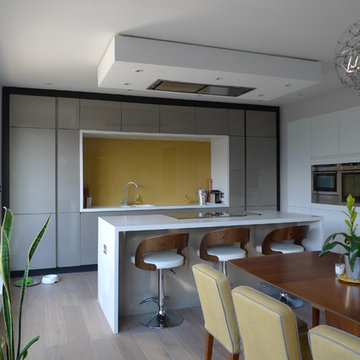
Kitchen units along the side wall were made in white to be flush with the side wall and not detract from the feature end wall. The island is topped with a wrap-around white solid surface worktop matching the alcove. The extractor above the cooker was built to mirror the island below and appear as a floating sculptural object separate from the ceiling.
Photo by Francis Hur Architecture
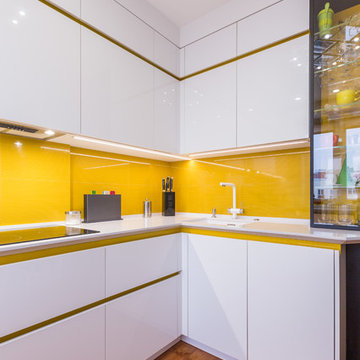
他の地域にあるコンテンポラリースタイルのおしゃれなL型キッチン (シングルシンク、フラットパネル扉のキャビネット、白いキャビネット、黄色いキッチンパネル、ガラス板のキッチンパネル、無垢フローリング、白いキッチンカウンター) の写真
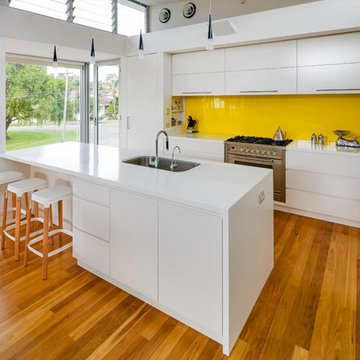
Functional kitchen with yellow splashback in keeping with theme of Mondrian scheme.
Photo by Marian Riabic
シドニーにあるコンテンポラリースタイルのおしゃれなキッチン (シングルシンク、クオーツストーンカウンター、黄色いキッチンパネル、ガラス板のキッチンパネル、パネルと同色の調理設備、無垢フローリング) の写真
シドニーにあるコンテンポラリースタイルのおしゃれなキッチン (シングルシンク、クオーツストーンカウンター、黄色いキッチンパネル、ガラス板のキッチンパネル、パネルと同色の調理設備、無垢フローリング) の写真
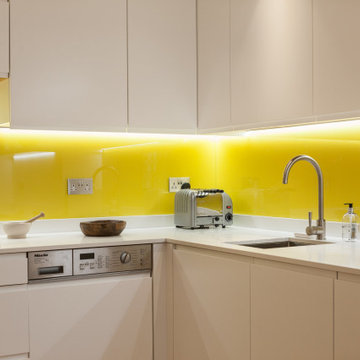
KITCHEN DESIGN – TIMOTHY JAMES INTERIORS
We offer a full kitchen design service to our residential clients.
Many of the interior design projects we work on include a new kitchen, and it is often the centrepiece of the home. Taking your unique requirements into account, we design kitchens that function perfectly for you and your family – and of course, look fabulous!
Some of the kitchens we design are custom-made by our expert joiners and specialists. We can also work alongside your own chosen kitchen company, should you have one already appointed for your project. Alternatively, some of our projects involve decorating and furnishing houses around an existing kitchen. Any of these setups can work equally well in its own way.
The kitchens we design are meticulously planned, ensuring they are laid out in the most stylish and functional way possible. We take a detailed brief of your requirements so that your kitchen is designed around your lifestyle, giving you a space that is fully optimised for cooking, storage and entertaining.
Our kitchens are carefully designed in keeping with your property and the overall aesthetic of the project. As with all our designs we take great pride in creating kitchens that enhance your home in every way possible, adding value as an investment and in day to day use.
Our kitchen designs are presented through photo-realistic 3D visuals, floor plans and sample boards containing all of our chosen finishes and fixtures. This is given to you for approval along with the rest of your interior design package.
We provide a full technical drawing package as required, which can be given to our skilled craftsmen for fabrication. Throughout the specification and construction stages we coordinate everything to ensure it’s a smooth process for all, and everything is carried out in line with our designs.
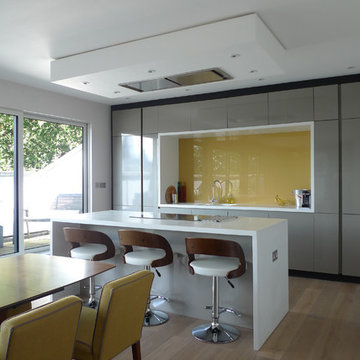
The end wall kitchen cupboards conceal kitchen functions behind them and are encircled by a dark shadow border. A recessed alcove in yellow back-painted glass forms a feature splashback with white solid surface wrapping along all four sides.
Photo by Francis Hur Architecture
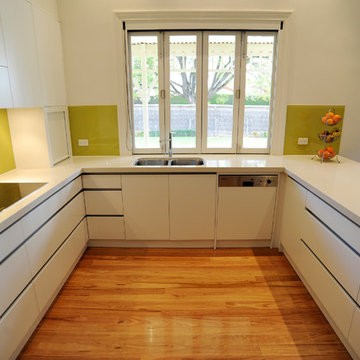
アデレードにある中くらいなコンテンポラリースタイルのおしゃれなキッチン (アンダーカウンターシンク、フラットパネル扉のキャビネット、白いキャビネット、人工大理石カウンター、黄色いキッチンパネル、ガラス板のキッチンパネル、シルバーの調理設備、無垢フローリング) の写真
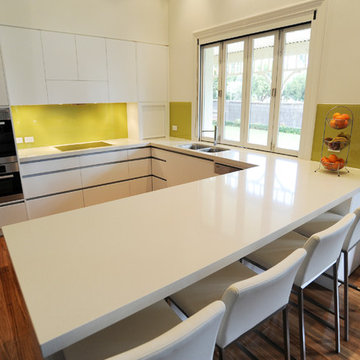
アデレードにある中くらいなコンテンポラリースタイルのおしゃれなキッチン (アンダーカウンターシンク、フラットパネル扉のキャビネット、白いキャビネット、人工大理石カウンター、黄色いキッチンパネル、ガラス板のキッチンパネル、シルバーの調理設備、無垢フローリング) の写真
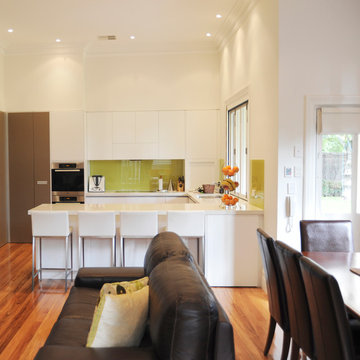
アデレードにある中くらいなコンテンポラリースタイルのおしゃれなキッチン (アンダーカウンターシンク、フラットパネル扉のキャビネット、白いキャビネット、人工大理石カウンター、黄色いキッチンパネル、ガラス板のキッチンパネル、シルバーの調理設備、無垢フローリング) の写真
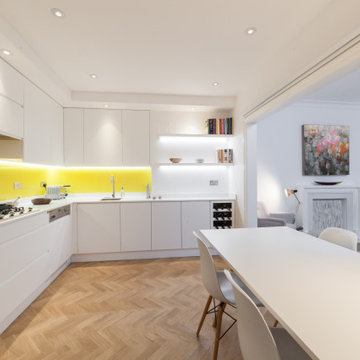
KITCHEN DESIGN – TIMOTHY JAMES INTERIORS
We offer a full kitchen design service to our residential clients.
Many of the interior design projects we work on include a new kitchen, and it is often the centrepiece of the home. Taking your unique requirements into account, we design kitchens that function perfectly for you and your family – and of course, look fabulous!
Some of the kitchens we design are custom-made by our expert joiners and specialists. We can also work alongside your own chosen kitchen company, should you have one already appointed for your project. Alternatively, some of our projects involve decorating and furnishing houses around an existing kitchen. Any of these setups can work equally well in its own way.
The kitchens we design are meticulously planned, ensuring they are laid out in the most stylish and functional way possible. We take a detailed brief of your requirements so that your kitchen is designed around your lifestyle, giving you a space that is fully optimised for cooking, storage and entertaining.
Our kitchens are carefully designed in keeping with your property and the overall aesthetic of the project. As with all our designs we take great pride in creating kitchens that enhance your home in every way possible, adding value as an investment and in day to day use.
Our kitchen designs are presented through photo-realistic 3D visuals, floor plans and sample boards containing all of our chosen finishes and fixtures. This is given to you for approval along with the rest of your interior design package.
We provide a full technical drawing package as required, which can be given to our skilled craftsmen for fabrication. Throughout the specification and construction stages we coordinate everything to ensure it’s a smooth process for all, and everything is carried out in line with our designs.
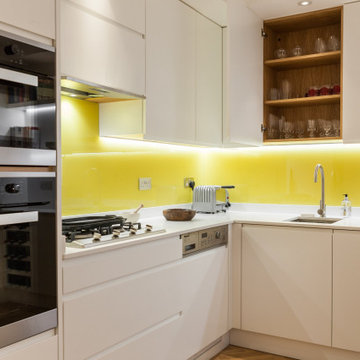
KITCHEN DESIGN – TIMOTHY JAMES INTERIORS
We offer a full kitchen design service to our residential clients.
Many of the interior design projects we work on include a new kitchen, and it is often the centrepiece of the home. Taking your unique requirements into account, we design kitchens that function perfectly for you and your family – and of course, look fabulous!
Some of the kitchens we design are custom-made by our expert joiners and specialists. We can also work alongside your own chosen kitchen company, should you have one already appointed for your project. Alternatively, some of our projects involve decorating and furnishing houses around an existing kitchen. Any of these setups can work equally well in its own way.
The kitchens we design are meticulously planned, ensuring they are laid out in the most stylish and functional way possible. We take a detailed brief of your requirements so that your kitchen is designed around your lifestyle, giving you a space that is fully optimised for cooking, storage and entertaining.
Our kitchens are carefully designed in keeping with your property and the overall aesthetic of the project. As with all our designs we take great pride in creating kitchens that enhance your home in every way possible, adding value as an investment and in day to day use.
Our kitchen designs are presented through photo-realistic 3D visuals, floor plans and sample boards containing all of our chosen finishes and fixtures. This is given to you for approval along with the rest of your interior design package.
We provide a full technical drawing package as required, which can be given to our skilled craftsmen for fabrication. Throughout the specification and construction stages we coordinate everything to ensure it’s a smooth process for all, and everything is carried out in line with our designs.
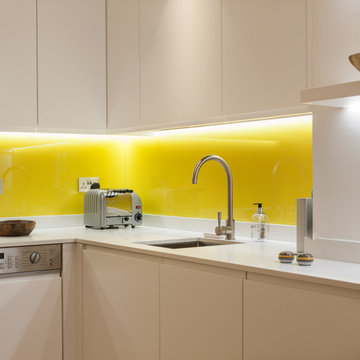
KITCHEN DESIGN – TIMOTHY JAMES INTERIORS
We offer a full kitchen design service to our residential clients.
Many of the interior design projects we work on include a new kitchen, and it is often the centrepiece of the home. Taking your unique requirements into account, we design kitchens that function perfectly for you and your family – and of course, look fabulous!
Some of the kitchens we design are custom-made by our expert joiners and specialists. We can also work alongside your own chosen kitchen company, should you have one already appointed for your project. Alternatively, some of our projects involve decorating and furnishing houses around an existing kitchen. Any of these setups can work equally well in its own way.
The kitchens we design are meticulously planned, ensuring they are laid out in the most stylish and functional way possible. We take a detailed brief of your requirements so that your kitchen is designed around your lifestyle, giving you a space that is fully optimised for cooking, storage and entertaining.
Our kitchens are carefully designed in keeping with your property and the overall aesthetic of the project. As with all our designs we take great pride in creating kitchens that enhance your home in every way possible, adding value as an investment and in day to day use.
Our kitchen designs are presented through photo-realistic 3D visuals, floor plans and sample boards containing all of our chosen finishes and fixtures. This is given to you for approval along with the rest of your interior design package.
We provide a full technical drawing package as required, which can be given to our skilled craftsmen for fabrication. Throughout the specification and construction stages we coordinate everything to ensure it’s a smooth process for all, and everything is carried out in line with our designs.
コンテンポラリースタイルのキッチン (黄色いキッチンパネル、レンガのキッチンパネル、ガラス板のキッチンパネル、無垢フローリング) の写真
1