コンテンポラリースタイルのキッチン (白いキッチンパネル、オニキスカウンター、珪岩カウンター、人工大理石カウンター、茶色い床、ピンクの床、赤い床、ダブルシンク) の写真
絞り込み:
資材コスト
並び替え:今日の人気順
写真 1〜20 枚目(全 362 枚)
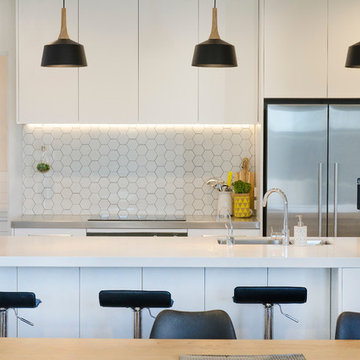
Sauce Photography
クライストチャーチにある広いコンテンポラリースタイルのおしゃれなキッチン (白いキャビネット、人工大理石カウンター、白いキッチンパネル、セラミックタイルのキッチンパネル、シルバーの調理設備、淡色無垢フローリング、ダブルシンク、フラットパネル扉のキャビネット、茶色い床、白いキッチンカウンター) の写真
クライストチャーチにある広いコンテンポラリースタイルのおしゃれなキッチン (白いキャビネット、人工大理石カウンター、白いキッチンパネル、セラミックタイルのキッチンパネル、シルバーの調理設備、淡色無垢フローリング、ダブルシンク、フラットパネル扉のキャビネット、茶色い床、白いキッチンカウンター) の写真
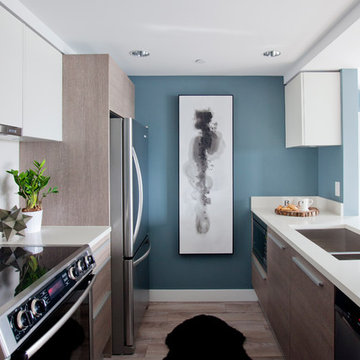
他の地域にある小さなコンテンポラリースタイルのおしゃれなキッチン (フラットパネル扉のキャビネット、淡色木目調キャビネット、人工大理石カウンター、白いキッチンパネル、シルバーの調理設備、淡色無垢フローリング、茶色い床、ダブルシンク) の写真
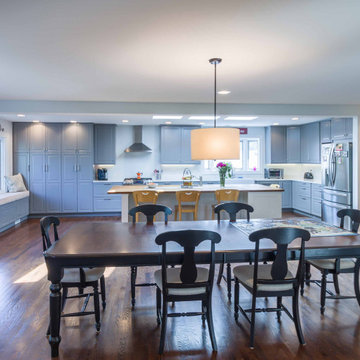
シカゴにある高級な広いコンテンポラリースタイルのおしゃれなキッチン (インセット扉のキャビネット、グレーのキャビネット、珪岩カウンター、白いキッチンパネル、白いキッチンカウンター、磁器タイルのキッチンパネル、シルバーの調理設備、無垢フローリング、茶色い床、クロスの天井、ダブルシンク) の写真
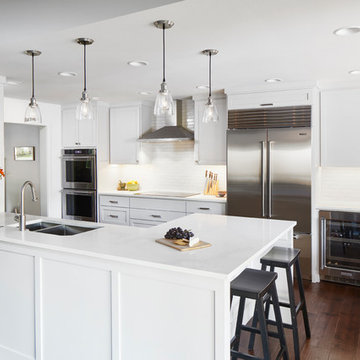
Renovated kitchen at the Clearock Residence. Construction by Mulligan Construction. Photography by Andrea Calo.
オースティンにある中くらいなコンテンポラリースタイルのおしゃれなキッチン (ダブルシンク、シェーカースタイル扉のキャビネット、白いキャビネット、珪岩カウンター、白いキッチンパネル、セラミックタイルのキッチンパネル、シルバーの調理設備、濃色無垢フローリング、茶色い床、白いキッチンカウンター) の写真
オースティンにある中くらいなコンテンポラリースタイルのおしゃれなキッチン (ダブルシンク、シェーカースタイル扉のキャビネット、白いキャビネット、珪岩カウンター、白いキッチンパネル、セラミックタイルのキッチンパネル、シルバーの調理設備、濃色無垢フローリング、茶色い床、白いキッチンカウンター) の写真

Our designer, Hannah Tindall, worked with the homeowners to create a contemporary kitchen, living room, master & guest bathrooms and gorgeous hallway that truly highlights their beautiful and extensive art collection. The entire home was outfitted with sleek, walnut hardwood flooring, with a custom Frank Lloyd Wright inspired entryway stairwell. The living room's standout pieces are two gorgeous velvet teal sofas and the black stone fireplace. The kitchen has dark wood cabinetry with frosted glass and a glass mosaic tile backsplash. The master bathrooms uses the same dark cabinetry, double vanity, and a custom tile backsplash in the walk-in shower. The first floor guest bathroom keeps things eclectic with bright purple walls and colorful modern artwork.
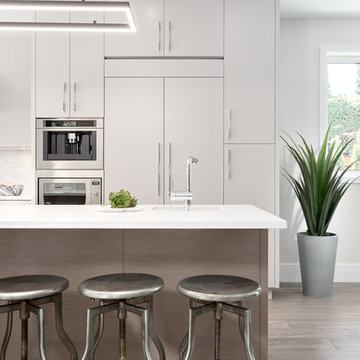
Beautiful 2 toned modern kitchen, featuring a cool light gray painted slab, paired with an island, stained in a complimentary darker gray.
バンクーバーにある高級な中くらいなコンテンポラリースタイルのおしゃれなキッチン (ダブルシンク、フラットパネル扉のキャビネット、グレーのキャビネット、石タイルのキッチンパネル、パネルと同色の調理設備、無垢フローリング、茶色い床、白いキッチンカウンター、人工大理石カウンター、白いキッチンパネル) の写真
バンクーバーにある高級な中くらいなコンテンポラリースタイルのおしゃれなキッチン (ダブルシンク、フラットパネル扉のキャビネット、グレーのキャビネット、石タイルのキッチンパネル、パネルと同色の調理設備、無垢フローリング、茶色い床、白いキッチンカウンター、人工大理石カウンター、白いキッチンパネル) の写真
アトランタにあるラグジュアリーな広いコンテンポラリースタイルのおしゃれなキッチン (ダブルシンク、フラットパネル扉のキャビネット、濃色木目調キャビネット、珪岩カウンター、白いキッチンパネル、セラミックタイルのキッチンパネル、シルバーの調理設備、濃色無垢フローリング、茶色い床) の写真
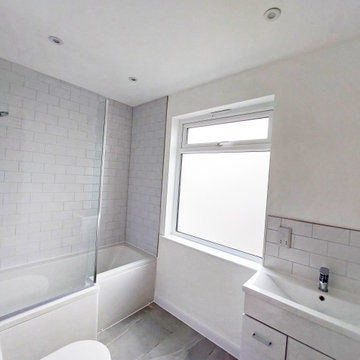
This beautiful family home was in need of some TLC.
We began by stripping the house to it's roots and reconfiguring both the ground floor layout by removing a wall and the second floor layout. The kitchen was fully renovated with all new fixtures and finishes as well as the first floor bathroom which is also pictured. This house underwent a full renovation from ground floor interior works, to roofing and external works, updating this structure to it's potential.
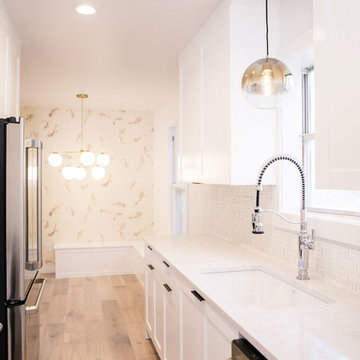
Designer: Michelle Olivia Design
Photography: Sophie Epton
Construction: Skelly Home Renovations
オースティンにあるお手頃価格の小さなコンテンポラリースタイルのおしゃれなキッチン (ダブルシンク、シェーカースタイル扉のキャビネット、珪岩カウンター、白いキッチンパネル、シルバーの調理設備、アイランドなし、茶色い床、白いキッチンカウンター、白いキャビネット、淡色無垢フローリング) の写真
オースティンにあるお手頃価格の小さなコンテンポラリースタイルのおしゃれなキッチン (ダブルシンク、シェーカースタイル扉のキャビネット、珪岩カウンター、白いキッチンパネル、シルバーの調理設備、アイランドなし、茶色い床、白いキッチンカウンター、白いキャビネット、淡色無垢フローリング) の写真
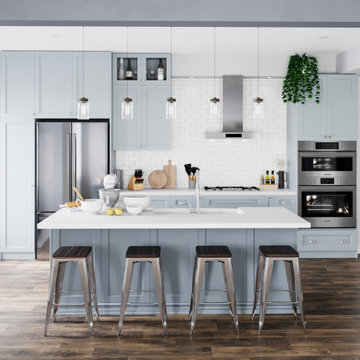
他の地域にあるコンテンポラリースタイルのおしゃれなキッチン (ダブルシンク、落し込みパネル扉のキャビネット、ターコイズのキャビネット、人工大理石カウンター、白いキッチンパネル、セラミックタイルのキッチンパネル、ラミネートの床、茶色い床、白いキッチンカウンター、表し梁) の写真

チェシャーにある高級な中くらいなコンテンポラリースタイルのおしゃれなキッチン (ダブルシンク、フラットパネル扉のキャビネット、白いキャビネット、珪岩カウンター、白いキッチンパネル、黒い調理設備、茶色い床、白いキッチンカウンター、折り上げ天井) の写真
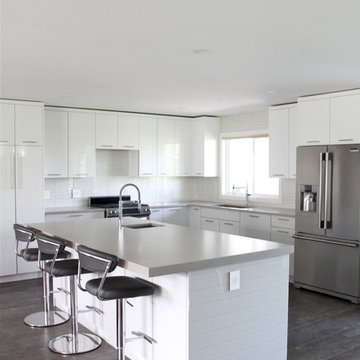
This kitchen was designed for a very active family. The goal was light, bright, and functional.
Matte finish Caesarstone counters and Smudge Proof stainless appliances all help Mom keep maintenance to a minimum. We chose high gloss white cabinets with co-ordinating striation bases to give this Kitchen a clean and contemporary feel. The backsplash features a beautiful back painted glass subway tile with a soft off white pearlescent shimmer.
The Kitchen needed to pack a lot of punch functionally for optimal storage capacity. Interior Designer Rael Hay cleverly capitalized on every square inch even devising a “Command Centre” for Mom - complete with homework organizer, family calendar, additional storage and Charging Station ready for the lap top.
Interior Design: Rael Hay
Photography: Andrea Porritt
Cabinetry: Ok Woodcrafters
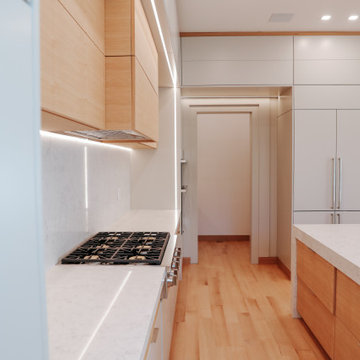
トロントにある高級な中くらいなコンテンポラリースタイルのおしゃれなキッチン (ダブルシンク、フラットパネル扉のキャビネット、グレーのキャビネット、オニキスカウンター、白いキッチンパネル、石タイルのキッチンパネル、シルバーの調理設備、淡色無垢フローリング、茶色い床、白いキッチンカウンター、折り上げ天井) の写真
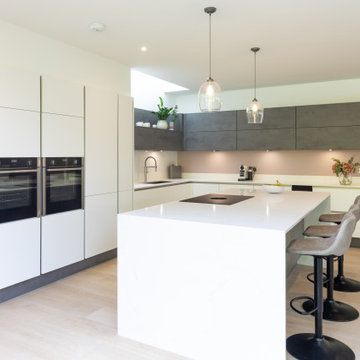
Open Plan Kitchen with a BORA extractor on a big island warped around with quartz worktop.
ハンプシャーにある高級な広いコンテンポラリースタイルのおしゃれなキッチン (ダブルシンク、フラットパネル扉のキャビネット、白いキャビネット、珪岩カウンター、白いキッチンパネル、大理石のキッチンパネル、シルバーの調理設備、磁器タイルの床、茶色い床、白いキッチンカウンター) の写真
ハンプシャーにある高級な広いコンテンポラリースタイルのおしゃれなキッチン (ダブルシンク、フラットパネル扉のキャビネット、白いキャビネット、珪岩カウンター、白いキッチンパネル、大理石のキッチンパネル、シルバーの調理設備、磁器タイルの床、茶色い床、白いキッチンカウンター) の写真
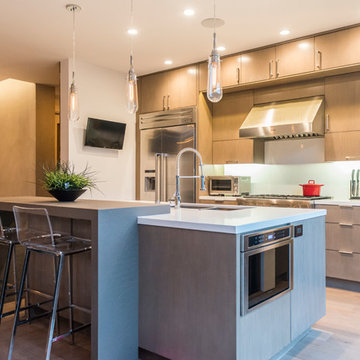
Tomer Benyehuda
ロサンゼルスにある高級な中くらいなコンテンポラリースタイルのおしゃれなキッチン (ダブルシンク、フラットパネル扉のキャビネット、淡色木目調キャビネット、人工大理石カウンター、白いキッチンパネル、ガラス板のキッチンパネル、シルバーの調理設備、無垢フローリング、茶色い床) の写真
ロサンゼルスにある高級な中くらいなコンテンポラリースタイルのおしゃれなキッチン (ダブルシンク、フラットパネル扉のキャビネット、淡色木目調キャビネット、人工大理石カウンター、白いキッチンパネル、ガラス板のキッチンパネル、シルバーの調理設備、無垢フローリング、茶色い床) の写真
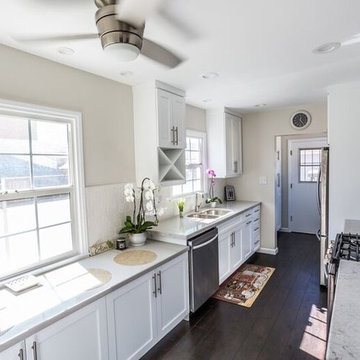
ロサンゼルスにある高級な広いコンテンポラリースタイルのおしゃれなキッチン (ダブルシンク、シェーカースタイル扉のキャビネット、白いキャビネット、珪岩カウンター、白いキッチンパネル、石タイルのキッチンパネル、シルバーの調理設備、濃色無垢フローリング、アイランドなし、茶色い床、白いキッチンカウンター) の写真
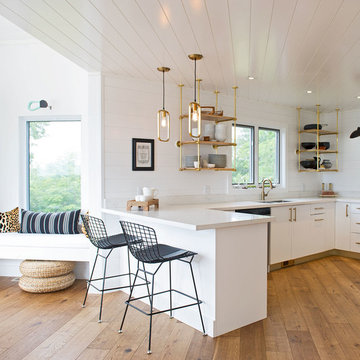
The renovation of this classic Muskoka cottage, focused around re-designing the living space to make the most of the incredible lake views. This update completely changed the flow of space, aligning the living areas with a more modern & luxurious living context.
In collaboration with the client, we envisioned a home in which clean lines, neutral tones, a variety of textures and patterns, and small yet luxurious details created a fresh, engaging space while seamlessly blending into the natural environment.
The main floor of this home was completely gutted to reveal the true beauty of the space. Main floor walls were re-engineered with custom windows to expand the client’s majestic view of the lake.
The dining area was highlighted with features including ceilings finished with Shadowline MDF, and enhanced with a custom coffered ceiling bringing dimension to the space.
Unobtrusive details and contrasting textures add richness and intrigue to the space, creating an energizing yet soothing interior with tactile depth.
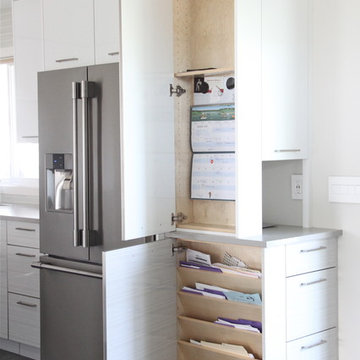
This kitchen was designed for a very active family. The goal was light, bright, and functional.
Matte finish Caesarstone counters and Smudge Proof stainless appliances all help Mom keep maintenance to a minimum. We chose high gloss white cabinets with co-ordinating striation bases to give this Kitchen a clean and contemporary feel. The backsplash features a beautiful back painted glass subway tile with a soft off white pearlescent shimmer.
The Kitchen needed to pack a lot of punch functionally for optimal storage capacity. Interior Designer Rael Hay cleverly capitalized on every square inch even devising a “Command Centre” for Mom - complete with homework organizer, family calendar, additional storage and Charging Station ready for the lap top.
Interior Design: Rael Hay
Photography: Andrea Porritt
Cabinetry: Ok Woodcrafters
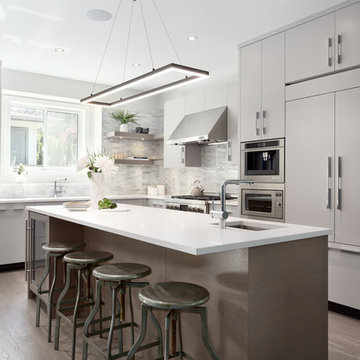
Beautiful 2 toned modern kitchen, featuring a cool light gray painted slab, paired with an island, stained in a complimentary darker gray.
バンクーバーにある高級な中くらいなコンテンポラリースタイルのおしゃれなキッチン (フラットパネル扉のキャビネット、グレーのキャビネット、白いキッチンパネル、石タイルのキッチンパネル、パネルと同色の調理設備、茶色い床、白いキッチンカウンター、ダブルシンク、無垢フローリング、人工大理石カウンター) の写真
バンクーバーにある高級な中くらいなコンテンポラリースタイルのおしゃれなキッチン (フラットパネル扉のキャビネット、グレーのキャビネット、白いキッチンパネル、石タイルのキッチンパネル、パネルと同色の調理設備、茶色い床、白いキッチンカウンター、ダブルシンク、無垢フローリング、人工大理石カウンター) の写真
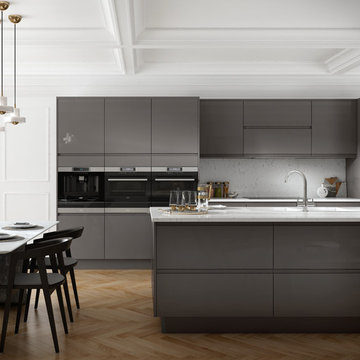
Sofia Graphite's high gloss, dark grey units create an unusual and striking contemporary look. Options such as 1200mm pan drawers and tall larder units make sure everything has its place within a stylish and sleek kitchen design that's sure to become a talking point.
コンテンポラリースタイルのキッチン (白いキッチンパネル、オニキスカウンター、珪岩カウンター、人工大理石カウンター、茶色い床、ピンクの床、赤い床、ダブルシンク) の写真
1