コンテンポラリースタイルのアイランドキッチン (白いキッチンパネル、表し梁、ドロップインシンク) の写真
絞り込み:
資材コスト
並び替え:今日の人気順
写真 1〜20 枚目(全 102 枚)
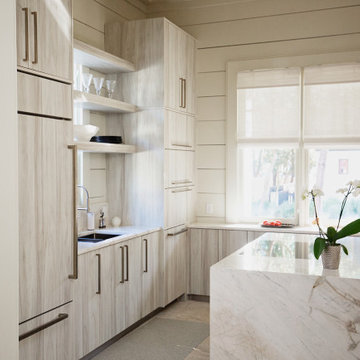
Project Number: M1197
Design/Manufacturer/Installer: Marquis Fine Cabinetry
Collection: Milano
Finish: Rockefeller
Features: Tandem Metal Drawer Box (Standard), Adjustable Legs/Soft Close (Standard), Stainless Steel Toe-Kick
Cabinet/Drawer Extra Options: Touch Latch, Custom Appliance Panels, Floating Shelves, Tip-Ups
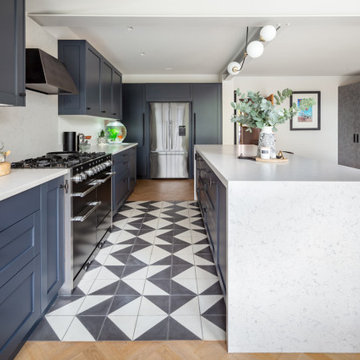
ロンドンにある高級な中くらいなコンテンポラリースタイルのおしゃれなキッチン (ドロップインシンク、落し込みパネル扉のキャビネット、黒いキャビネット、大理石カウンター、白いキッチンパネル、石タイルのキッチンパネル、黒い調理設備、淡色無垢フローリング、茶色い床、白いキッチンカウンター、表し梁) の写真
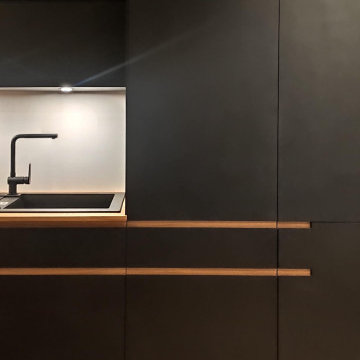
ボルドーにあるラグジュアリーなコンテンポラリースタイルのおしゃれなキッチン (ドロップインシンク、黒いキャビネット、木材カウンター、白いキッチンパネル、木材のキッチンパネル、パネルと同色の調理設備、淡色無垢フローリング、ベージュの床、黒いキッチンカウンター、表し梁) の写真
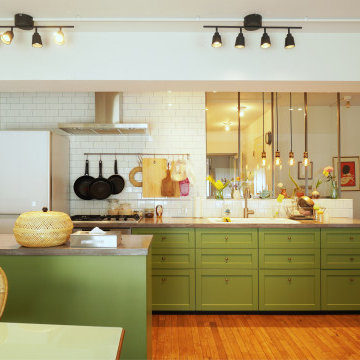
2020-11撮影 After Renovation
東京都下にあるコンテンポラリースタイルのおしゃれなキッチン (ドロップインシンク、シェーカースタイル扉のキャビネット、緑のキャビネット、コンクリートカウンター、白いキッチンパネル、セラミックタイルのキッチンパネル、シルバーの調理設備、無垢フローリング、茶色い床、グレーのキッチンカウンター、表し梁) の写真
東京都下にあるコンテンポラリースタイルのおしゃれなキッチン (ドロップインシンク、シェーカースタイル扉のキャビネット、緑のキャビネット、コンクリートカウンター、白いキッチンパネル、セラミックタイルのキッチンパネル、シルバーの調理設備、無垢フローリング、茶色い床、グレーのキッチンカウンター、表し梁) の写真
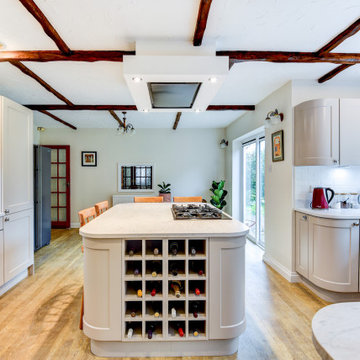
Timeless Mereway Kitchen in Worthing, West Sussex
With a clean and light feel, this kitchen renovation from Worthing, West Sussex boasts a timeless dynamic, perfectly tailored to fit the space with both traditional and contemporary kitchen features.
Housed in a traditional Worthing home a stone’s throw from our Worthing showroom is this elegant British kitchen that is packed with kitchen features and accessories. Managing director Phil has designed this almost entirely using our virtual appointment service, this project is a fantastic example of the results that can be achieved using our online services.
The brief for this project was a contemporary upgrade on the existing kitchen, which can be viewed below. Much of the kitchen layout has stayed the same as the original, with an island replacing the original octagonal peninsula island. Upgrades have been made throughout the space to suit the lifestyle of this client, with enhanced in-cupboard storage solutions used so there is no need for clutter in the kitchen.
The Previous Kitchen
Many features of the previous kitchen have been adapted into the new kitchen space. The original octagonal island has been replaced with a stand-alone island and Corian work surfaces have again been used at the client’s request to give a neat flowing appearance to the worktops. The layout of the kitchen is much the same with a wall-to-wall run replacing the previous L shaped layout opposite the island. Curved units replace the previous chamfered exposed shelving with a plenty of wine storage featuring on the opposite side of the new island.
Kitchen Furniture
To create this clean and quintessential kitchen space, British supplier Mereway have been selected. Mereway have one of the vastest collections of shaker style furniture, with the client opting to use the contemporary Charnwood range for their renovation. The Cashmere colour option has been used for the kitchen with the client choosing a lighter kitchen tone to keep the space feeling light and airy.
The Charnwood range also gives this project flexibility with the option of curved units and heaps of neat storage and design features. To complement furniture, chrome doorknobs and shell handles have been used for simple and stylish access.
Kitchen Appliances
To bring functionality to this kitchen space, Neff appliances have been used throughout with a double oven, gas hob, undermounted fridge and built-in extractor all included as part of the renovation. The Neff N70 gas hob has been integrated into the island space with the built-in extractor directly above. This hob boasts five burning areas, with a dual ring wok burner included for fast cooking. Neff FlameSelect technology features on this appliance with the precise option of nine cleverly controlled gas flows.
The extraction system above this hob is another similar inclusion to the original kitchen but has been scaled back in size to ensure that there is a clean sight across the kitchen space. A remote control built into this appliance operates this hob with a stainless-steel panel descending to channel cooking odours and scents into the extraction system. A Wifi enabled Neff double oven and integrated Neff fridge have been integrated behind furniture for extra cold storage and extra cooking capabilities.
Kitchen Accessories
One of the most alluring inclusions in this kitchen is the beautiful Corian work surfaces. Selected in the Limestone Prima finish, these worktops create a beautiful flowing aesthetic through their acrylic composition and alluring options. The Limestone Prima choice for this project uses a light grey base with flecks and earthy veining to create a fantastic appearance. The Corian surface expands out to the main window in this kitchen, with a seamless join between the crisp white kitchen sink and worksurface with integrated drainer grooves into the sink and heat mat aside the hob.
Above the Corian worktop upstands, trendy white metro tiling has been fitted up to wall units where undercabinet LED lighting beams down, illuminating the food preparation areas.
Kitchen Features
A vast selection of kitchen features has enabled the client to put their own unique twist on their kitchen space. Inventive storage solutions in both corners of the u-shape kitchen area help maximise storage with pull out drawers integrated into a tall unit opposite the oven. As mentioned, an integrated wine store has been included in the rear of the island with storage for twenty-four bottles.
Alongside the run of units on the right-hand side of this kitchen a decorative area has been created by combining exposed shelving and glass fronted units. This has been used by the client to store glassware and books in a nicely finished fashion. Curved units have been used to soften any harsh edges in this kitchen, with the Corian carefully fabricated around the curves to create a nice soft feel about the space.
Our Complete Kitchen Design & Installation Service
This kitchen and living area has been expertly designed using our virtual appointment service, with a few elements viewed in-person when restrictions permitted - showcasing the talent and expertise of our design team. Alongside the design, our team of excellent tradesmen have created a beautiful space fully equipped with a fresh plaster in places, new lighting and kitchen appliances along with tiling between furniture units and perfectly fabricated worktops.
If you’re thinking of a new kitchen renovation, then see what our expert design team can do for your home!
Request your free design consultation by calling a showroom or visiting www.alexanderkitchens.co.uk .
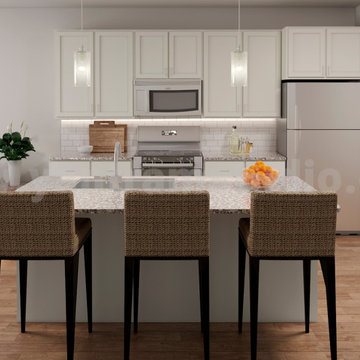
Modern small kitchen design with chair, sitting-dining area.kitchen with island, chairs , fridge, plant in side of sofa, sink on the island, pendant light. white cabinets in the kitchen, wooden flooring.
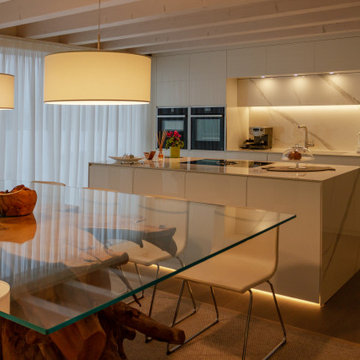
他の地域にある広いコンテンポラリースタイルのおしゃれなキッチン (ドロップインシンク、フラットパネル扉のキャビネット、白いキャビネット、大理石カウンター、白いキッチンパネル、大理石のキッチンパネル、塗装フローリング、茶色い床、白いキッチンカウンター、表し梁) の写真
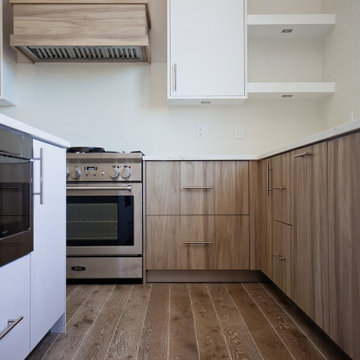
Project Number: M1230
Design/Manufacturer/Installer: Marquis Fine Cabinetry
Collection: Milano
Finishes: Epic + White Laccato
Features: Under Cabinet Lighting, Adjustable Legs/Soft Close (Standard), Turkish Linen Lined Drawers, Stainless Steel Toe-Kick
Cabinet/Drawer Extra Options: Trash Bay Pullout, Pantry Drawer Pull Outs, LED Sensor Pantry Lighting
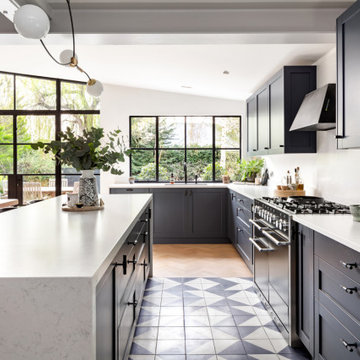
ロンドンにある高級な中くらいなコンテンポラリースタイルのおしゃれなキッチン (ドロップインシンク、落し込みパネル扉のキャビネット、黒いキャビネット、大理石カウンター、白いキッチンパネル、石タイルのキッチンパネル、黒い調理設備、淡色無垢フローリング、茶色い床、白いキッチンカウンター、表し梁) の写真
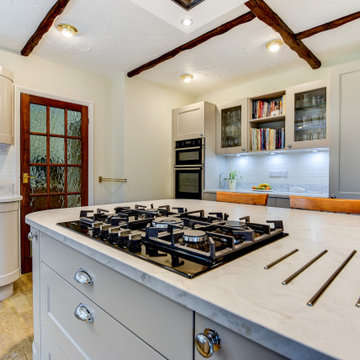
Timeless Mereway Kitchen in Worthing, West Sussex
With a clean and light feel, this kitchen renovation from Worthing, West Sussex boasts a timeless dynamic, perfectly tailored to fit the space with both traditional and contemporary kitchen features.
Housed in a traditional Worthing home a stone’s throw from our Worthing showroom is this elegant British kitchen that is packed with kitchen features and accessories. Managing director Phil has designed this almost entirely using our virtual appointment service, this project is a fantastic example of the results that can be achieved using our online services.
The brief for this project was a contemporary upgrade on the existing kitchen, which can be viewed below. Much of the kitchen layout has stayed the same as the original, with an island replacing the original octagonal peninsula island. Upgrades have been made throughout the space to suit the lifestyle of this client, with enhanced in-cupboard storage solutions used so there is no need for clutter in the kitchen.
The Previous Kitchen
Many features of the previous kitchen have been adapted into the new kitchen space. The original octagonal island has been replaced with a stand-alone island and Corian work surfaces have again been used at the client’s request to give a neat flowing appearance to the worktops. The layout of the kitchen is much the same with a wall-to-wall run replacing the previous L shaped layout opposite the island. Curved units replace the previous chamfered exposed shelving with a plenty of wine storage featuring on the opposite side of the new island.
Kitchen Furniture
To create this clean and quintessential kitchen space, British supplier Mereway have been selected. Mereway have one of the vastest collections of shaker style furniture, with the client opting to use the contemporary Charnwood range for their renovation. The Cashmere colour option has been used for the kitchen with the client choosing a lighter kitchen tone to keep the space feeling light and airy.
The Charnwood range also gives this project flexibility with the option of curved units and heaps of neat storage and design features. To complement furniture, chrome doorknobs and shell handles have been used for simple and stylish access.
Kitchen Appliances
To bring functionality to this kitchen space, Neff appliances have been used throughout with a double oven, gas hob, undermounted fridge and built-in extractor all included as part of the renovation. The Neff N70 gas hob has been integrated into the island space with the built-in extractor directly above. This hob boasts five burning areas, with a dual ring wok burner included for fast cooking. Neff FlameSelect technology features on this appliance with the precise option of nine cleverly controlled gas flows.
The extraction system above this hob is another similar inclusion to the original kitchen but has been scaled back in size to ensure that there is a clean sight across the kitchen space. A remote control built into this appliance operates this hob with a stainless-steel panel descending to channel cooking odours and scents into the extraction system. A Wifi enabled Neff double oven and integrated Neff fridge have been integrated behind furniture for extra cold storage and extra cooking capabilities.
Kitchen Accessories
One of the most alluring inclusions in this kitchen is the beautiful Corian work surfaces. Selected in the Limestone Prima finish, these worktops create a beautiful flowing aesthetic through their acrylic composition and alluring options. The Limestone Prima choice for this project uses a light grey base with flecks and earthy veining to create a fantastic appearance. The Corian surface expands out to the main window in this kitchen, with a seamless join between the crisp white kitchen sink and worksurface with integrated drainer grooves into the sink and heat mat aside the hob.
Above the Corian worktop upstands, trendy white metro tiling has been fitted up to wall units where undercabinet LED lighting beams down, illuminating the food preparation areas.
Kitchen Features
A vast selection of kitchen features has enabled the client to put their own unique twist on their kitchen space. Inventive storage solutions in both corners of the u-shape kitchen area help maximise storage with pull out drawers integrated into a tall unit opposite the oven. As mentioned, an integrated wine store has been included in the rear of the island with storage for twenty-four bottles.
Alongside the run of units on the right-hand side of this kitchen a decorative area has been created by combining exposed shelving and glass fronted units. This has been used by the client to store glassware and books in a nicely finished fashion. Curved units have been used to soften any harsh edges in this kitchen, with the Corian carefully fabricated around the curves to create a nice soft feel about the space.
Our Complete Kitchen Design & Installation Service
This kitchen and living area has been expertly designed using our virtual appointment service, with a few elements viewed in-person when restrictions permitted - showcasing the talent and expertise of our design team. Alongside the design, our team of excellent tradesmen have created a beautiful space fully equipped with a fresh plaster in places, new lighting and kitchen appliances along with tiling between furniture units and perfectly fabricated worktops.
If you’re thinking of a new kitchen renovation, then see what our expert design team can do for your home!
Request your free design consultation by calling a showroom or visiting www.alexanderkitchens.co.uk .
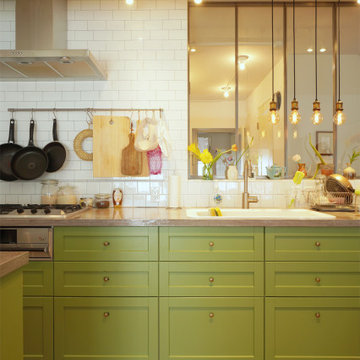
2020-11撮影 After Renovation
コンテンポラリースタイルのおしゃれなキッチン (ドロップインシンク、シェーカースタイル扉のキャビネット、緑のキャビネット、コンクリートカウンター、白いキッチンパネル、セラミックタイルのキッチンパネル、シルバーの調理設備、無垢フローリング、茶色い床、グレーのキッチンカウンター、表し梁) の写真
コンテンポラリースタイルのおしゃれなキッチン (ドロップインシンク、シェーカースタイル扉のキャビネット、緑のキャビネット、コンクリートカウンター、白いキッチンパネル、セラミックタイルのキッチンパネル、シルバーの調理設備、無垢フローリング、茶色い床、グレーのキッチンカウンター、表し梁) の写真
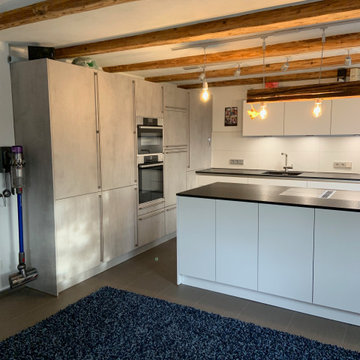
ニュルンベルクにあるコンテンポラリースタイルのおしゃれなアイランドキッチン (ドロップインシンク、フラットパネル扉のキャビネット、白いキャビネット、御影石カウンター、白いキッチンパネル、セラミックタイルのキッチンパネル、黒い調理設備、グレーの床、黒いキッチンカウンター、表し梁) の写真
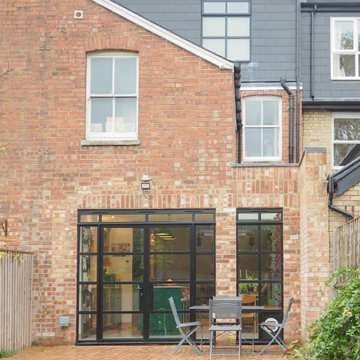
External shot of the side return extension and crittall style glass doors and windows
オックスフォードシャーにあるお手頃価格の小さなコンテンポラリースタイルのおしゃれなキッチン (ドロップインシンク、フラットパネル扉のキャビネット、緑のキャビネット、クオーツストーンカウンター、白いキッチンパネル、セラミックタイルのキッチンパネル、シルバーの調理設備、テラゾーの床、マルチカラーの床、白いキッチンカウンター、表し梁) の写真
オックスフォードシャーにあるお手頃価格の小さなコンテンポラリースタイルのおしゃれなキッチン (ドロップインシンク、フラットパネル扉のキャビネット、緑のキャビネット、クオーツストーンカウンター、白いキッチンパネル、セラミックタイルのキッチンパネル、シルバーの調理設備、テラゾーの床、マルチカラーの床、白いキッチンカウンター、表し梁) の写真
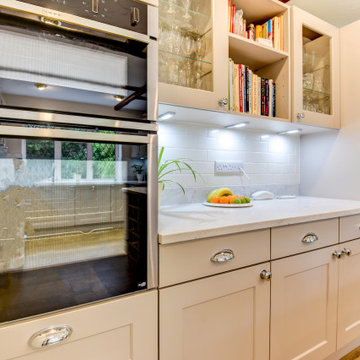
Timeless Mereway Kitchen in Worthing, West Sussex
With a clean and light feel, this kitchen renovation from Worthing, West Sussex boasts a timeless dynamic, perfectly tailored to fit the space with both traditional and contemporary kitchen features.
Housed in a traditional Worthing home a stone’s throw from our Worthing showroom is this elegant British kitchen that is packed with kitchen features and accessories. Managing director Phil has designed this almost entirely using our virtual appointment service, this project is a fantastic example of the results that can be achieved using our online services.
The brief for this project was a contemporary upgrade on the existing kitchen, which can be viewed below. Much of the kitchen layout has stayed the same as the original, with an island replacing the original octagonal peninsula island. Upgrades have been made throughout the space to suit the lifestyle of this client, with enhanced in-cupboard storage solutions used so there is no need for clutter in the kitchen.
The Previous Kitchen
Many features of the previous kitchen have been adapted into the new kitchen space. The original octagonal island has been replaced with a stand-alone island and Corian work surfaces have again been used at the client’s request to give a neat flowing appearance to the worktops. The layout of the kitchen is much the same with a wall-to-wall run replacing the previous L shaped layout opposite the island. Curved units replace the previous chamfered exposed shelving with a plenty of wine storage featuring on the opposite side of the new island.
Kitchen Furniture
To create this clean and quintessential kitchen space, British supplier Mereway have been selected. Mereway have one of the vastest collections of shaker style furniture, with the client opting to use the contemporary Charnwood range for their renovation. The Cashmere colour option has been used for the kitchen with the client choosing a lighter kitchen tone to keep the space feeling light and airy.
The Charnwood range also gives this project flexibility with the option of curved units and heaps of neat storage and design features. To complement furniture, chrome doorknobs and shell handles have been used for simple and stylish access.
Kitchen Appliances
To bring functionality to this kitchen space, Neff appliances have been used throughout with a double oven, gas hob, undermounted fridge and built-in extractor all included as part of the renovation. The Neff N70 gas hob has been integrated into the island space with the built-in extractor directly above. This hob boasts five burning areas, with a dual ring wok burner included for fast cooking. Neff FlameSelect technology features on this appliance with the precise option of nine cleverly controlled gas flows.
The extraction system above this hob is another similar inclusion to the original kitchen but has been scaled back in size to ensure that there is a clean sight across the kitchen space. A remote control built into this appliance operates this hob with a stainless-steel panel descending to channel cooking odours and scents into the extraction system. A Wifi enabled Neff double oven and integrated Neff fridge have been integrated behind furniture for extra cold storage and extra cooking capabilities.
Kitchen Accessories
One of the most alluring inclusions in this kitchen is the beautiful Corian work surfaces. Selected in the Limestone Prima finish, these worktops create a beautiful flowing aesthetic through their acrylic composition and alluring options. The Limestone Prima choice for this project uses a light grey base with flecks and earthy veining to create a fantastic appearance. The Corian surface expands out to the main window in this kitchen, with a seamless join between the crisp white kitchen sink and worksurface with integrated drainer grooves into the sink and heat mat aside the hob.
Above the Corian worktop upstands, trendy white metro tiling has been fitted up to wall units where undercabinet LED lighting beams down, illuminating the food preparation areas.
Kitchen Features
A vast selection of kitchen features has enabled the client to put their own unique twist on their kitchen space. Inventive storage solutions in both corners of the u-shape kitchen area help maximise storage with pull out drawers integrated into a tall unit opposite the oven. As mentioned, an integrated wine store has been included in the rear of the island with storage for twenty-four bottles.
Alongside the run of units on the right-hand side of this kitchen a decorative area has been created by combining exposed shelving and glass fronted units. This has been used by the client to store glassware and books in a nicely finished fashion. Curved units have been used to soften any harsh edges in this kitchen, with the Corian carefully fabricated around the curves to create a nice soft feel about the space.
Our Complete Kitchen Design & Installation Service
This kitchen and living area has been expertly designed using our virtual appointment service, with a few elements viewed in-person when restrictions permitted - showcasing the talent and expertise of our design team. Alongside the design, our team of excellent tradesmen have created a beautiful space fully equipped with a fresh plaster in places, new lighting and kitchen appliances along with tiling between furniture units and perfectly fabricated worktops.
If you’re thinking of a new kitchen renovation, then see what our expert design team can do for your home!
Request your free design consultation by calling a showroom or visiting www.alexanderkitchens.co.uk .
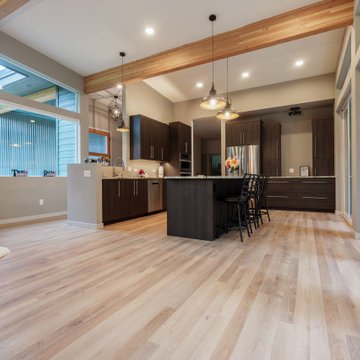
Inspired by sandy shorelines on the California coast, this beachy blonde vinyl floor brings just the right amount of variation to each room. With the Modin Collection, we have raised the bar on luxury vinyl plank. The result is a new standard in resilient flooring. Modin offers true embossed in register texture, a low sheen level, a rigid SPC core, an industry-leading wear layer, and so much more.
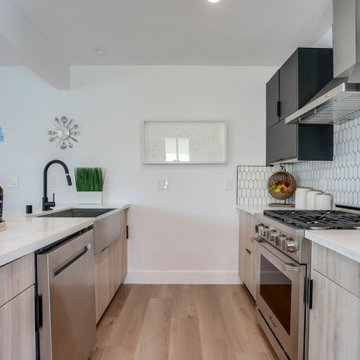
This property has been completely remodeled and features an open floor-plan with quality finishes throughout. All the systems in the house, electrical, hvac, appliances, floors, garage door, entry doors, bathroom, kitchen, windows, and roof are brand new. The entire lot has been beautifully landscaped with new sod and a new deck off the master into an entertainer's backyard. The garage has been fully finished with new drywall and includes a bonus room off that back of the garage! This spectacular space is a perfect area for a home office, gym, study, or even convert to an ADU and truly capture the value add potential of this space! Intelligent design, scrupulous attention to detail, and no expense spared
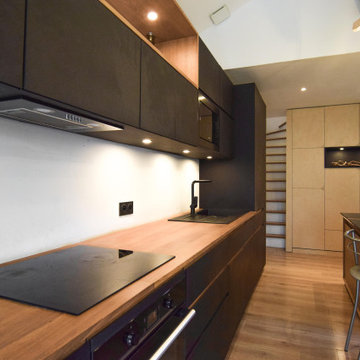
ボルドーにあるラグジュアリーなコンテンポラリースタイルのおしゃれなキッチン (ドロップインシンク、黒いキャビネット、木材カウンター、白いキッチンパネル、木材のキッチンパネル、パネルと同色の調理設備、淡色無垢フローリング、ベージュの床、黒いキッチンカウンター、表し梁) の写真
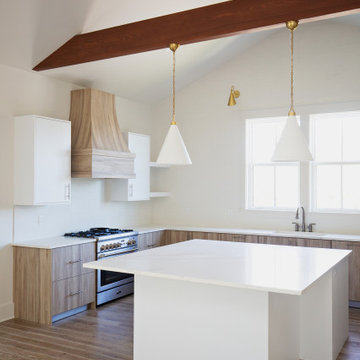
Project Number: M1230
Design/Manufacturer/Installer: Marquis Fine Cabinetry
Collection: Milano
Finishes: Epic + White Laccato
Features: Under Cabinet Lighting, Adjustable Legs/Soft Close (Standard), Turkish Linen Lined Drawers, Stainless Steel Toe-Kick
Cabinet/Drawer Extra Options: Trash Bay Pullout, Pantry Drawer Pull Outs, LED Sensor Pantry Lighting
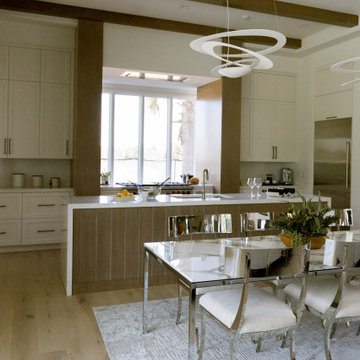
Inspiration for contemporary interior design in this Ritz Carlton residence in Orlando with cool tones, modern light fixtures, and bright accents.
オーランドにあるコンテンポラリースタイルのおしゃれなキッチン (ドロップインシンク、落し込みパネル扉のキャビネット、白いキャビネット、珪岩カウンター、白いキッチンパネル、シルバーの調理設備、淡色無垢フローリング、白いキッチンカウンター、表し梁) の写真
オーランドにあるコンテンポラリースタイルのおしゃれなキッチン (ドロップインシンク、落し込みパネル扉のキャビネット、白いキャビネット、珪岩カウンター、白いキッチンパネル、シルバーの調理設備、淡色無垢フローリング、白いキッチンカウンター、表し梁) の写真
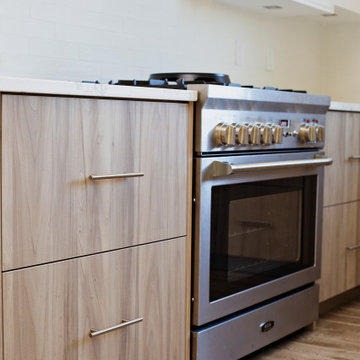
Project Number: M1230
Design/Manufacturer/Installer: Marquis Fine Cabinetry
Collection: Milano
Finishes: Epic + White Laccato
Features: Under Cabinet Lighting, Adjustable Legs/Soft Close (Standard), Turkish Linen Lined Drawers, Stainless Steel Toe-Kick
Cabinet/Drawer Extra Options: Trash Bay Pullout, Pantry Drawer Pull Outs, LED Sensor Pantry Lighting
コンテンポラリースタイルのアイランドキッチン (白いキッチンパネル、表し梁、ドロップインシンク) の写真
1