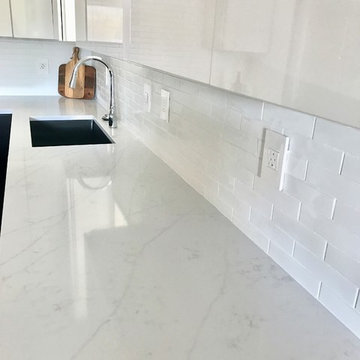コンテンポラリースタイルのキッチン (白いキッチンパネル、フラットパネル扉のキャビネット、竹フローリング) の写真
絞り込み:
資材コスト
並び替え:今日の人気順
写真 1〜20 枚目(全 172 枚)
1/5

A historic London townhouse, redesigned by Rose Narmani Interiors.
ロンドンにあるラグジュアリーな広いコンテンポラリースタイルのおしゃれなアイランドキッチン (ドロップインシンク、フラットパネル扉のキャビネット、青いキャビネット、大理石カウンター、白いキッチンパネル、大理石のキッチンパネル、黒い調理設備、竹フローリング、ベージュの床、白いキッチンカウンター) の写真
ロンドンにあるラグジュアリーな広いコンテンポラリースタイルのおしゃれなアイランドキッチン (ドロップインシンク、フラットパネル扉のキャビネット、青いキャビネット、大理石カウンター、白いキッチンパネル、大理石のキッチンパネル、黒い調理設備、竹フローリング、ベージュの床、白いキッチンカウンター) の写真

サンフランシスコにあるコンテンポラリースタイルのおしゃれなII型キッチン (フラットパネル扉のキャビネット、オレンジのキャビネット、白いキッチンパネル、ガラス板のキッチンパネル、シルバーの調理設備、竹フローリング、壁紙) の写真
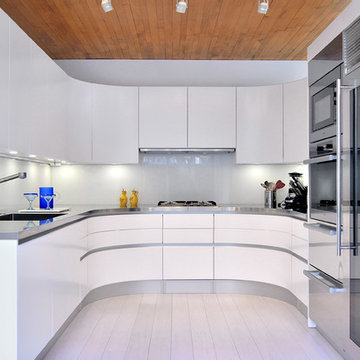
Custom Pedini Cabinetry
Custom Pedini Countertop
Designer: Roy Wellman
Photographer: Austin Rooke
ワシントンD.C.にあるラグジュアリーな小さなコンテンポラリースタイルのおしゃれなキッチン (一体型シンク、フラットパネル扉のキャビネット、白いキャビネット、ステンレスカウンター、ガラス板のキッチンパネル、シルバーの調理設備、竹フローリング、白いキッチンパネル) の写真
ワシントンD.C.にあるラグジュアリーな小さなコンテンポラリースタイルのおしゃれなキッチン (一体型シンク、フラットパネル扉のキャビネット、白いキャビネット、ステンレスカウンター、ガラス板のキッチンパネル、シルバーの調理設備、竹フローリング、白いキッチンパネル) の写真
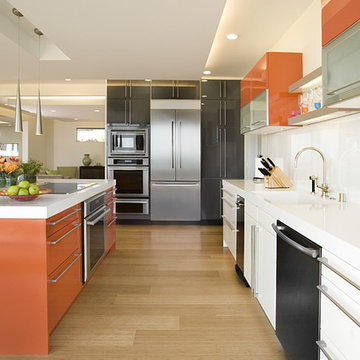
The glass cook top is located on the center island.
サンフランシスコにある高級な中くらいなコンテンポラリースタイルのおしゃれなキッチン (シルバーの調理設備、一体型シンク、フラットパネル扉のキャビネット、オレンジのキャビネット、白いキッチンパネル、竹フローリング、ベージュの床) の写真
サンフランシスコにある高級な中くらいなコンテンポラリースタイルのおしゃれなキッチン (シルバーの調理設備、一体型シンク、フラットパネル扉のキャビネット、オレンジのキャビネット、白いキッチンパネル、竹フローリング、ベージュの床) の写真
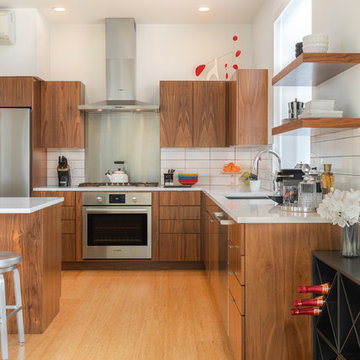
Architect: Grouparchitect
Modular Builder: Method Homes
General Contractor: Alchemy Building Company
Photography: AMF Photography
シアトルにある高級な中くらいなコンテンポラリースタイルのおしゃれなキッチン (アンダーカウンターシンク、フラットパネル扉のキャビネット、中間色木目調キャビネット、クオーツストーンカウンター、白いキッチンパネル、磁器タイルのキッチンパネル、シルバーの調理設備、竹フローリング、茶色い床、白いキッチンカウンター) の写真
シアトルにある高級な中くらいなコンテンポラリースタイルのおしゃれなキッチン (アンダーカウンターシンク、フラットパネル扉のキャビネット、中間色木目調キャビネット、クオーツストーンカウンター、白いキッチンパネル、磁器タイルのキッチンパネル、シルバーの調理設備、竹フローリング、茶色い床、白いキッチンカウンター) の写真
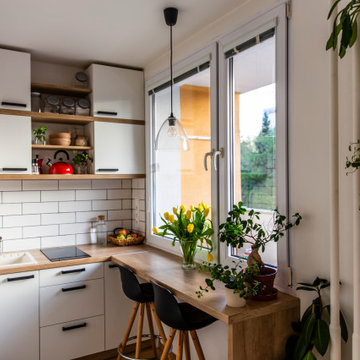
Classic style meets master craftsmanship in every Tekton CA custom Accessory Dwelling Unit - ADU - new home build or renovation. This home represents the style and craftsmanship you can expect from our expert team. Our founders have over 100 years of combined experience bringing dreams to life!
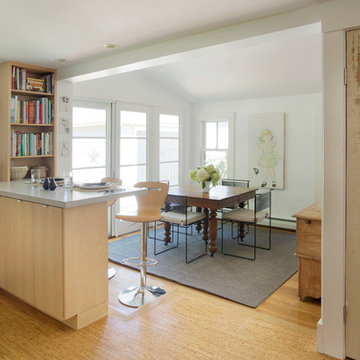
Blending contemporary and historic styles requires innovative design and a well-balanced aesthetic. That was the challenge we faced in creating a modern kitchen for this historic home in Lynnfield, MA. The final design retained the classically beautiful spatial and structural elements of the home while introducing a sleek sophistication. We mixed the two design palettes carefully. For instance, juxtaposing the warm, distressed wood of an original door with the smooth, brightness of non-paneled, maple cabinetry. A cork floor and accent cabinets of white metal add texture while a seated, step-down peninsula and built in bookcase create an open transition from the kitchen proper to an inviting dining space. This is truly a space where the past and present can coexist harmoniously.
Photo Credit: Eric Roth

Cuisine moderne dans les tons blanc épurée et chêne clair
パリにあるお手頃価格の小さなコンテンポラリースタイルのおしゃれなキッチン (白いキャビネット、珪岩カウンター、白いキッチンパネル、ガラスタイルのキッチンパネル、白い調理設備、竹フローリング、茶色い床、白いキッチンカウンター、ドロップインシンク、フラットパネル扉のキャビネット、アイランドなし) の写真
パリにあるお手頃価格の小さなコンテンポラリースタイルのおしゃれなキッチン (白いキャビネット、珪岩カウンター、白いキッチンパネル、ガラスタイルのキッチンパネル、白い調理設備、竹フローリング、茶色い床、白いキッチンカウンター、ドロップインシンク、フラットパネル扉のキャビネット、アイランドなし) の写真
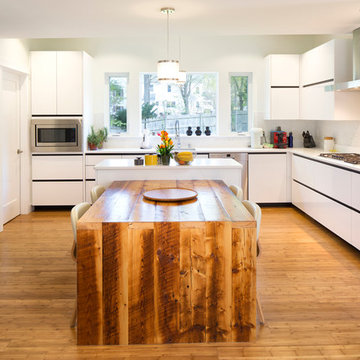
Mottl Cabinetry
David Fell Photography
ボストンにある高級な広いコンテンポラリースタイルのおしゃれなキッチン (フラットパネル扉のキャビネット、白いキャビネット、白いキッチンパネル、竹フローリング、アンダーカウンターシンク、人工大理石カウンター、石スラブのキッチンパネル、シルバーの調理設備) の写真
ボストンにある高級な広いコンテンポラリースタイルのおしゃれなキッチン (フラットパネル扉のキャビネット、白いキャビネット、白いキッチンパネル、竹フローリング、アンダーカウンターシンク、人工大理石カウンター、石スラブのキッチンパネル、シルバーの調理設備) の写真
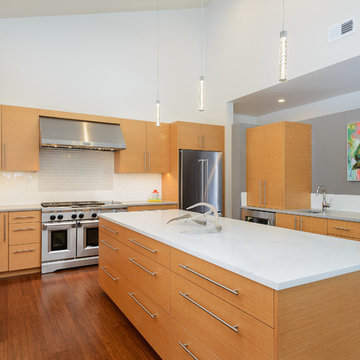
tosnflies photography
他の地域にあるコンテンポラリースタイルのおしゃれなキッチン (シングルシンク、フラットパネル扉のキャビネット、中間色木目調キャビネット、クオーツストーンカウンター、白いキッチンパネル、セラミックタイルのキッチンパネル、シルバーの調理設備、竹フローリング) の写真
他の地域にあるコンテンポラリースタイルのおしゃれなキッチン (シングルシンク、フラットパネル扉のキャビネット、中間色木目調キャビネット、クオーツストーンカウンター、白いキッチンパネル、セラミックタイルのキッチンパネル、シルバーの調理設備、竹フローリング) の写真
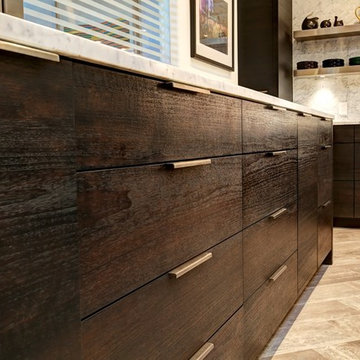
True Wenge Veneer with clear finish
Mehosh Diadzio
サンタバーバラにあるラグジュアリーな広いコンテンポラリースタイルのおしゃれなキッチン (エプロンフロントシンク、フラットパネル扉のキャビネット、濃色木目調キャビネット、クオーツストーンカウンター、白いキッチンパネル、磁器タイルのキッチンパネル、シルバーの調理設備、竹フローリング) の写真
サンタバーバラにあるラグジュアリーな広いコンテンポラリースタイルのおしゃれなキッチン (エプロンフロントシンク、フラットパネル扉のキャビネット、濃色木目調キャビネット、クオーツストーンカウンター、白いキッチンパネル、磁器タイルのキッチンパネル、シルバーの調理設備、竹フローリング) の写真
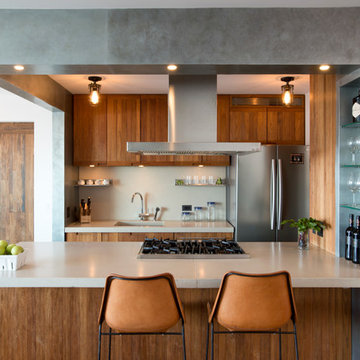
Kitchen detail
Photo by Erik Rank
ニューヨークにある小さなコンテンポラリースタイルのおしゃれなアイランドキッチン (フラットパネル扉のキャビネット、中間色木目調キャビネット、シルバーの調理設備、竹フローリング、コンクリートカウンター、白いキッチンパネル、アンダーカウンターシンク) の写真
ニューヨークにある小さなコンテンポラリースタイルのおしゃれなアイランドキッチン (フラットパネル扉のキャビネット、中間色木目調キャビネット、シルバーの調理設備、竹フローリング、コンクリートカウンター、白いキッチンパネル、アンダーカウンターシンク) の写真

Using soft natural wood tones in its simplest form was the key to this kitchen design. The beloved birds eye maple that is highlighted in the uppers trip of cabinets plays well with the beautiful bamboo flooring.
Using Architectural forms is not just for exteriors but interiors also. Using cabinetry, walls and bulkheads to create this 3-dimensional look that is dramatic yet a cozy seating when the kitchen comes to life when rich spices fill the air.
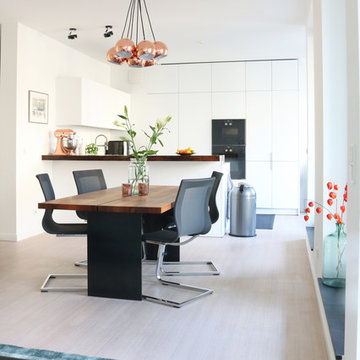
weisses Bambusparkett, Kupferleuchten, neue Küche mit Tresen, Gaggenau-Dampfgarer und -Backofen, Integration vorhandener Nußbaummöbel
ベルリンにあるコンテンポラリースタイルのおしゃれなダイニングキッチン (竹フローリング、ドロップインシンク、フラットパネル扉のキャビネット、白いキャビネット、人工大理石カウンター、白いキッチンパネル、黒い調理設備、白い床) の写真
ベルリンにあるコンテンポラリースタイルのおしゃれなダイニングキッチン (竹フローリング、ドロップインシンク、フラットパネル扉のキャビネット、白いキャビネット、人工大理石カウンター、白いキッチンパネル、黒い調理設備、白い床) の写真
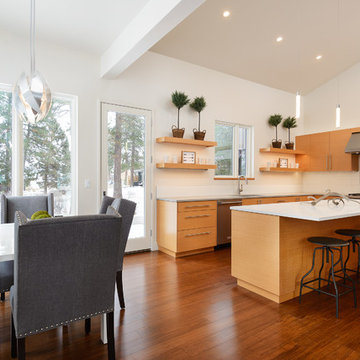
tosnflies photography
他の地域にあるコンテンポラリースタイルのおしゃれなキッチン (シングルシンク、フラットパネル扉のキャビネット、中間色木目調キャビネット、クオーツストーンカウンター、白いキッチンパネル、セラミックタイルのキッチンパネル、シルバーの調理設備、竹フローリング) の写真
他の地域にあるコンテンポラリースタイルのおしゃれなキッチン (シングルシンク、フラットパネル扉のキャビネット、中間色木目調キャビネット、クオーツストーンカウンター、白いキッチンパネル、セラミックタイルのキッチンパネル、シルバーの調理設備、竹フローリング) の写真
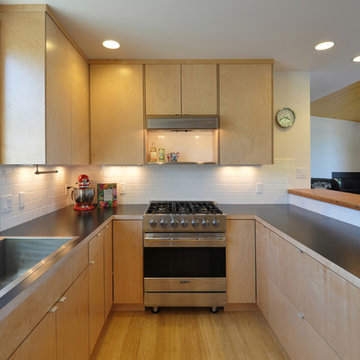
Architect: Grouparchitect.
Prefab Builder: Method Homes.
シアトルにあるお手頃価格の小さなコンテンポラリースタイルのおしゃれなキッチン (ドロップインシンク、フラットパネル扉のキャビネット、淡色木目調キャビネット、ラミネートカウンター、白いキッチンパネル、シルバーの調理設備、竹フローリング、サブウェイタイルのキッチンパネル) の写真
シアトルにあるお手頃価格の小さなコンテンポラリースタイルのおしゃれなキッチン (ドロップインシンク、フラットパネル扉のキャビネット、淡色木目調キャビネット、ラミネートカウンター、白いキッチンパネル、シルバーの調理設備、竹フローリング、サブウェイタイルのキッチンパネル) の写真
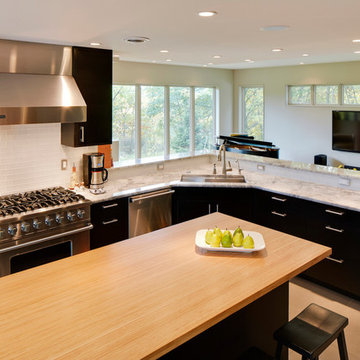
Open kitchen layout with bamboo island countertop. This elevated kitchen allows for interaction with family/guest and also offers expansive views of the beautiful surrounding acreage. This custom home was designed and built by Meadowlark Design+Build in Ann Arbor, Michigan.
Photography by Dana Hoff Photography
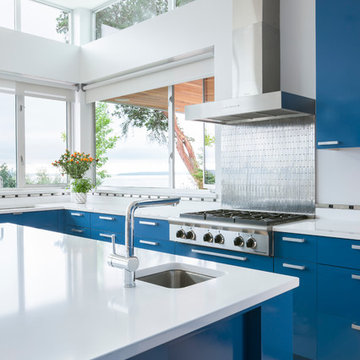
Designed by Johnson Squared, Bainbridge Is., WA © 2013 John Granen
シアトルにあるコンテンポラリースタイルのおしゃれなキッチン (フラットパネル扉のキャビネット、青いキャビネット、クオーツストーンカウンター、白いキッチンパネル、メタルタイルのキッチンパネル、シルバーの調理設備、竹フローリング) の写真
シアトルにあるコンテンポラリースタイルのおしゃれなキッチン (フラットパネル扉のキャビネット、青いキャビネット、クオーツストーンカウンター、白いキッチンパネル、メタルタイルのキッチンパネル、シルバーの調理設備、竹フローリング) の写真
This three home project in Seattle was a creative challenge we were excited to tackle. The lot sizes were long and narrow, so we decided to create a compact contemporary space. Our design team chose light solid surface elements and a dark flooring for a warmer mix.
Photographer: Layne Freedle
コンテンポラリースタイルのキッチン (白いキッチンパネル、フラットパネル扉のキャビネット、竹フローリング) の写真
1
