コンテンポラリースタイルのキッチン (白いキッチンパネル、フラットパネル扉のキャビネット、珪岩カウンター、黒い床) の写真
絞り込み:
資材コスト
並び替え:今日の人気順
写真 1〜20 枚目(全 44 枚)

Photography Credit: Doublespace Photography
オタワにある中くらいなコンテンポラリースタイルのおしゃれなキッチン (フラットパネル扉のキャビネット、白いキャビネット、黒い床、珪岩カウンター、白いキッチンパネル、シルバーの調理設備、スレートの床) の写真
オタワにある中くらいなコンテンポラリースタイルのおしゃれなキッチン (フラットパネル扉のキャビネット、白いキャビネット、黒い床、珪岩カウンター、白いキッチンパネル、シルバーの調理設備、スレートの床) の写真
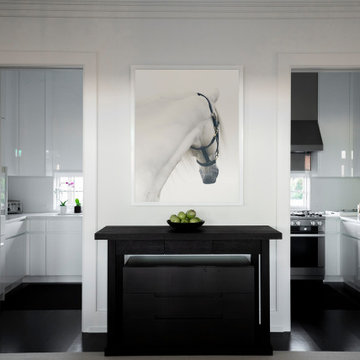
Galitzin Creative
New York, NY 10003
ニューヨークにあるラグジュアリーな中くらいなコンテンポラリースタイルのおしゃれなキッチン (シングルシンク、フラットパネル扉のキャビネット、白いキャビネット、珪岩カウンター、白いキッチンパネル、シルバーの調理設備、濃色無垢フローリング、アイランドなし、黒い床、白いキッチンカウンター) の写真
ニューヨークにあるラグジュアリーな中くらいなコンテンポラリースタイルのおしゃれなキッチン (シングルシンク、フラットパネル扉のキャビネット、白いキャビネット、珪岩カウンター、白いキッチンパネル、シルバーの調理設備、濃色無垢フローリング、アイランドなし、黒い床、白いキッチンカウンター) の写真
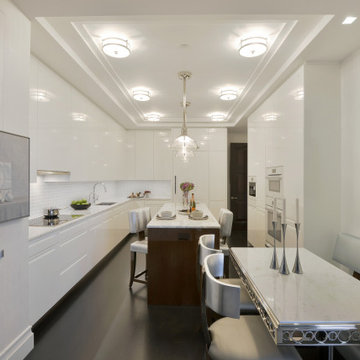
This kitchen was a collaboration between senior designer, Jeff Eakley, and Kenny Alpert of KA Designs. Although it features contemporary-styled high-gloss cabinetry and flat panel doors, the decorative lighting, tray ceiling, pocket door, furniture and other finishes give it a traditional twist. The cabinetry is Bilotta’s contemporary line, Artcraft – the perimeter features the Portofino door with its integrated handle in a high gloss white. The island by contrast is a warmer walnut veneer also in a high gloss finish. The appliances are Miele’s all white collection so they fit beautifully into the surrounding white cabinets. The limited hardware that was used on the appliances is in a polished chrome finish to match the plumbing fixtures, lighting above the island, and the base of the table for the banquette seating near the pocket door. The countertops are quartzite and the backsplash are a mosaic of marble and quartz tile. The island has seating for two, while the banquette in the corner seats four. The flooring is a dark hardwood. Photo Credit: Peter Krupenye

Stéphane Vasco
パリにあるお手頃価格の小さなコンテンポラリースタイルのおしゃれなキッチン (黒いキャビネット、白いキッチンパネル、アイランドなし、アンダーカウンターシンク、フラットパネル扉のキャビネット、珪岩カウンター、大理石のキッチンパネル、パネルと同色の調理設備、セラミックタイルの床、黒い床、白いキッチンカウンター) の写真
パリにあるお手頃価格の小さなコンテンポラリースタイルのおしゃれなキッチン (黒いキャビネット、白いキッチンパネル、アイランドなし、アンダーカウンターシンク、フラットパネル扉のキャビネット、珪岩カウンター、大理石のキッチンパネル、パネルと同色の調理設備、セラミックタイルの床、黒い床、白いキッチンカウンター) の写真

Kitchen with dropped red ceiling.
Anice Hoachlander, Hoachlander Davis Photography LLC
ワシントンD.C.にある高級な中くらいなコンテンポラリースタイルのおしゃれなキッチン (フラットパネル扉のキャビネット、白いキャビネット、アンダーカウンターシンク、白いキッチンパネル、コンクリートの床、珪岩カウンター、ガラスタイルのキッチンパネル、シルバーの調理設備、黒い床) の写真
ワシントンD.C.にある高級な中くらいなコンテンポラリースタイルのおしゃれなキッチン (フラットパネル扉のキャビネット、白いキャビネット、アンダーカウンターシンク、白いキッチンパネル、コンクリートの床、珪岩カウンター、ガラスタイルのキッチンパネル、シルバーの調理設備、黒い床) の写真
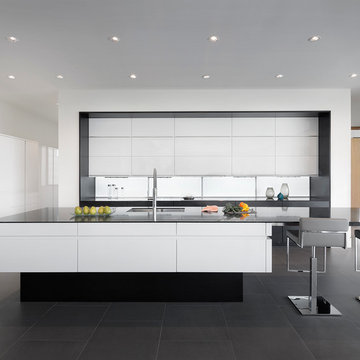
Brian Mihealsick, Arete Kitchens Austin
オレンジカウンティにあるコンテンポラリースタイルのおしゃれなキッチン (ダブルシンク、フラットパネル扉のキャビネット、白いキャビネット、珪岩カウンター、白い調理設備、磁器タイルの床、白いキッチンパネル、黒い床) の写真
オレンジカウンティにあるコンテンポラリースタイルのおしゃれなキッチン (ダブルシンク、フラットパネル扉のキャビネット、白いキャビネット、珪岩カウンター、白い調理設備、磁器タイルの床、白いキッチンパネル、黒い床) の写真
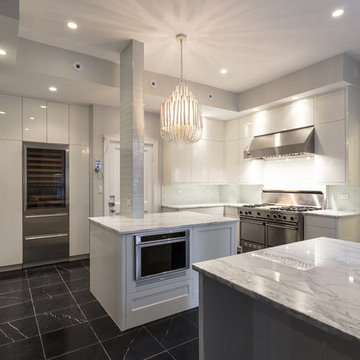
シカゴにある広いコンテンポラリースタイルのおしゃれなキッチン (ダブルシンク、フラットパネル扉のキャビネット、白いキャビネット、珪岩カウンター、白いキッチンパネル、ガラスタイルのキッチンパネル、シルバーの調理設備、スレートの床、黒い床) の写真
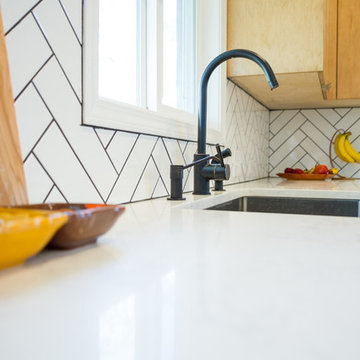
Counter view towards the sink and backsplash.
Cory Locatelli Photography
アトランタにあるお手頃価格の広いコンテンポラリースタイルのおしゃれなキッチン (ドロップインシンク、フラットパネル扉のキャビネット、淡色木目調キャビネット、珪岩カウンター、白いキッチンパネル、磁器タイルのキッチンパネル、シルバーの調理設備、セラミックタイルの床、黒い床) の写真
アトランタにあるお手頃価格の広いコンテンポラリースタイルのおしゃれなキッチン (ドロップインシンク、フラットパネル扉のキャビネット、淡色木目調キャビネット、珪岩カウンター、白いキッチンパネル、磁器タイルのキッチンパネル、シルバーの調理設備、セラミックタイルの床、黒い床) の写真
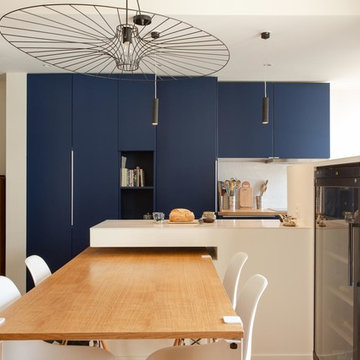
Thuy N'Guyen
パリにあるお手頃価格の中くらいなコンテンポラリースタイルのおしゃれなキッチン (アンダーカウンターシンク、フラットパネル扉のキャビネット、青いキャビネット、珪岩カウンター、白いキッチンパネル、セラミックタイルのキッチンパネル、パネルと同色の調理設備、セラミックタイルの床、黒い床、白いキッチンカウンター) の写真
パリにあるお手頃価格の中くらいなコンテンポラリースタイルのおしゃれなキッチン (アンダーカウンターシンク、フラットパネル扉のキャビネット、青いキャビネット、珪岩カウンター、白いキッチンパネル、セラミックタイルのキッチンパネル、パネルと同色の調理設備、セラミックタイルの床、黒い床、白いキッチンカウンター) の写真
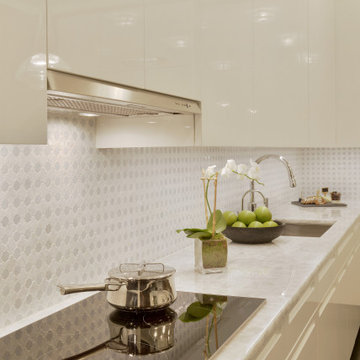
This kitchen was a collaboration between senior designer, Jeff Eakley, and Kenny Alpert of KA Designs. Although it features contemporary-styled high-gloss cabinetry and flat panel doors, the decorative lighting, tray ceiling, pocket door, furniture and other finishes give it a traditional twist. The cabinetry is Bilotta’s contemporary line, Artcraft – the perimeter features the Portofino door with its integrated handle in a high gloss white. The island by contrast is a warmer walnut veneer also in a high gloss finish. The appliances are Miele’s all white collection so they fit beautifully into the surrounding white cabinets. The limited hardware that was used on the appliances is in a polished chrome finish to match the plumbing fixtures, lighting above the island, and the base of the table for the banquette seating near the pocket door. The countertops are quartzite and the backsplash are a mosaic of marble and quartz tile. The island has seating for two, while the banquette in the corner seats four. The flooring is a dark hardwood. Photo Credit: Peter Krupenye
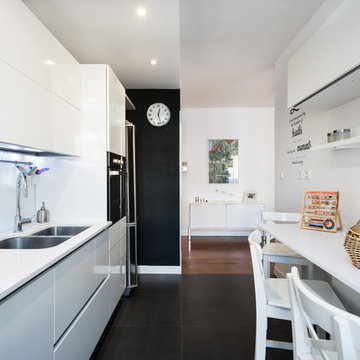
Foto di Paolo Fusco
ローマにあるお手頃価格の中くらいなコンテンポラリースタイルのおしゃれなキッチン (アンダーカウンターシンク、フラットパネル扉のキャビネット、白いキャビネット、珪岩カウンター、白いキッチンパネル、シルバーの調理設備、磁器タイルの床、アイランドなし、黒い床) の写真
ローマにあるお手頃価格の中くらいなコンテンポラリースタイルのおしゃれなキッチン (アンダーカウンターシンク、フラットパネル扉のキャビネット、白いキャビネット、珪岩カウンター、白いキッチンパネル、シルバーの調理設備、磁器タイルの床、アイランドなし、黒い床) の写真
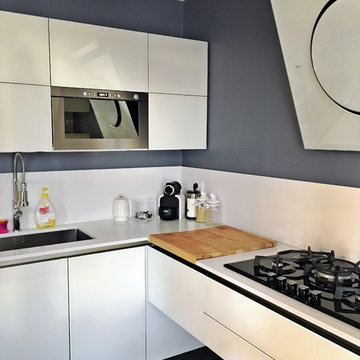
La composizione della cucina a L, realizzata su disegno che si sviluppa su due pareti è stata studiata con basi a terra e basi sospese.
La base angolo è stata sfruttata con cestelli girevoli.
Nei pensili è stato inserito il forno a microonde da incasso per profondità pensile.
Top in quarzo bianco a basso spessore è evidenziato dalla gola in acciaio, il lavello inserito è una mono-vasca sotto-top. Lo schienale in quarzo bianco da continuità al piano, entrambi evidenziati dal colore grigio delle pareti.
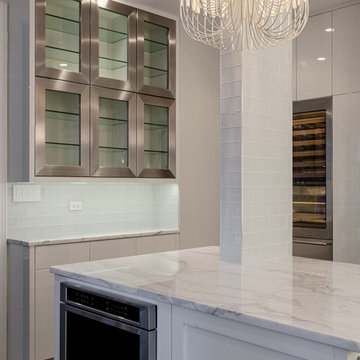
シカゴにある広いコンテンポラリースタイルのおしゃれなキッチン (ダブルシンク、フラットパネル扉のキャビネット、白いキャビネット、珪岩カウンター、白いキッチンパネル、ガラスタイルのキッチンパネル、シルバーの調理設備、スレートの床、黒い床) の写真
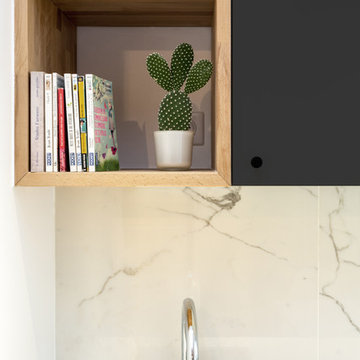
Stéphane Vasco
パリにあるお手頃価格の小さなコンテンポラリースタイルのおしゃれなキッチン (白いキッチンパネル、アイランドなし、アンダーカウンターシンク、フラットパネル扉のキャビネット、黒いキャビネット、珪岩カウンター、大理石のキッチンパネル、パネルと同色の調理設備、セラミックタイルの床、黒い床、白いキッチンカウンター) の写真
パリにあるお手頃価格の小さなコンテンポラリースタイルのおしゃれなキッチン (白いキッチンパネル、アイランドなし、アンダーカウンターシンク、フラットパネル扉のキャビネット、黒いキャビネット、珪岩カウンター、大理石のキッチンパネル、パネルと同色の調理設備、セラミックタイルの床、黒い床、白いキッチンカウンター) の写真
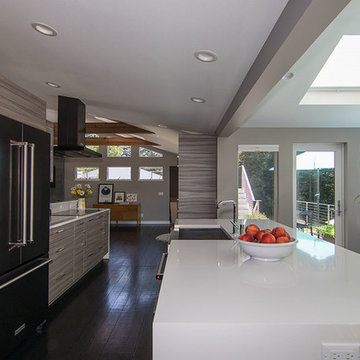
Kost Plus Marketing
ミルウォーキーにある高級な中くらいなコンテンポラリースタイルのおしゃれなキッチン (エプロンフロントシンク、フラットパネル扉のキャビネット、白いキッチンパネル、塗装フローリング、黒い床、白いキッチンカウンター、珪岩カウンター、シルバーの調理設備) の写真
ミルウォーキーにある高級な中くらいなコンテンポラリースタイルのおしゃれなキッチン (エプロンフロントシンク、フラットパネル扉のキャビネット、白いキッチンパネル、塗装フローリング、黒い床、白いキッチンカウンター、珪岩カウンター、シルバーの調理設備) の写真
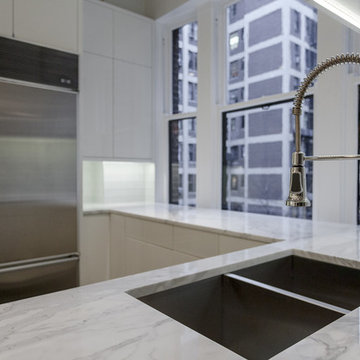
シカゴにある広いコンテンポラリースタイルのおしゃれなキッチン (ダブルシンク、フラットパネル扉のキャビネット、白いキャビネット、珪岩カウンター、白いキッチンパネル、ガラスタイルのキッチンパネル、シルバーの調理設備、スレートの床、黒い床) の写真
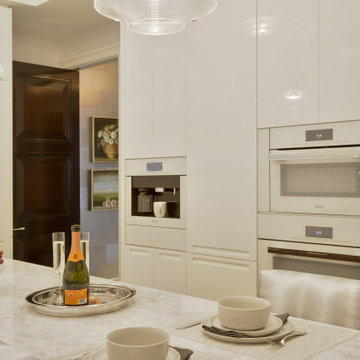
This kitchen was a collaboration between senior designer, Jeff Eakley, and Kenny Alpert of KA Designs. Although it features contemporary-styled high-gloss cabinetry and flat panel doors, the decorative lighting, tray ceiling, pocket door, furniture and other finishes give it a traditional twist. The cabinetry is Bilotta’s contemporary line, Artcraft – the perimeter features the Portofino door with its integrated handle in a high gloss white. The island by contrast is a warmer walnut veneer also in a high gloss finish. The appliances are Miele’s all white collection so they fit beautifully into the surrounding white cabinets. The limited hardware that was used on the appliances is in a polished chrome finish to match the plumbing fixtures, lighting above the island, and the base of the table for the banquette seating near the pocket door. The countertops are quartzite and the backsplash are a mosaic of marble and quartz tile. The island has seating for two, while the banquette in the corner seats four. The flooring is a dark hardwood. Photo Credit: Peter Krupenye
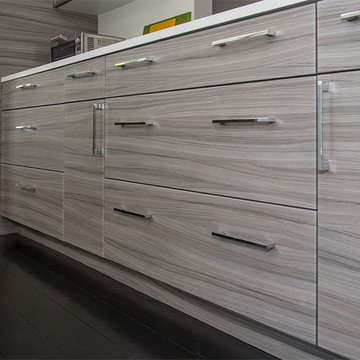
Kost Plus Marketing
ミルウォーキーにある高級な中くらいなコンテンポラリースタイルのおしゃれなキッチン (エプロンフロントシンク、フラットパネル扉のキャビネット、珪岩カウンター、白いキッチンパネル、シルバーの調理設備、塗装フローリング、黒い床、白いキッチンカウンター) の写真
ミルウォーキーにある高級な中くらいなコンテンポラリースタイルのおしゃれなキッチン (エプロンフロントシンク、フラットパネル扉のキャビネット、珪岩カウンター、白いキッチンパネル、シルバーの調理設備、塗装フローリング、黒い床、白いキッチンカウンター) の写真
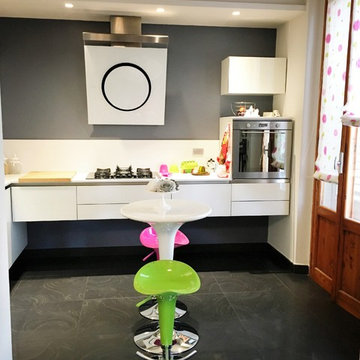
La composizione della cucina a L, realizzata su disegno che si sviluppa su due pareti è stata studiata con basi a terra e basi sospese per dare maggiore profondità all'ambiente. Il contrasto dato dal bianco delle basi e del top, dal pavimento nero e dal grigio delle pareti crea un contrasto elegante.
Nel cartongesso realizzato per permettere il passaggio del tubo della cappa sono stati inseriti dei faretti led che illuminano la zona operativa altrimenti priva di illuminazione.
Il tavolino rotondo per la colazione è stato inserito al centro stanza, gli sgabelli dalle tinte brillanti danno vivacità alla cucina.
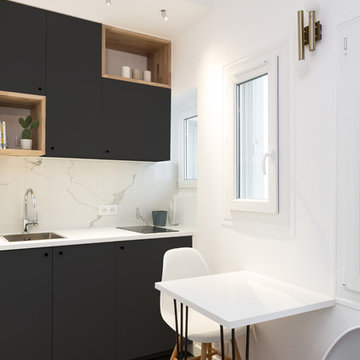
Stéphane Vasco
パリにあるお手頃価格の小さなコンテンポラリースタイルのおしゃれなキッチン (黒いキャビネット、白いキッチンパネル、アイランドなし、アンダーカウンターシンク、フラットパネル扉のキャビネット、珪岩カウンター、大理石のキッチンパネル、パネルと同色の調理設備、セラミックタイルの床、黒い床、白いキッチンカウンター) の写真
パリにあるお手頃価格の小さなコンテンポラリースタイルのおしゃれなキッチン (黒いキャビネット、白いキッチンパネル、アイランドなし、アンダーカウンターシンク、フラットパネル扉のキャビネット、珪岩カウンター、大理石のキッチンパネル、パネルと同色の調理設備、セラミックタイルの床、黒い床、白いキッチンカウンター) の写真
コンテンポラリースタイルのキッチン (白いキッチンパネル、フラットパネル扉のキャビネット、珪岩カウンター、黒い床) の写真
1