コンテンポラリースタイルのL型キッチン (白いキッチンパネル、レンガのキッチンパネル、淡色無垢フローリング) の写真
絞り込み:
資材コスト
並び替え:今日の人気順
写真 1〜20 枚目(全 22 枚)
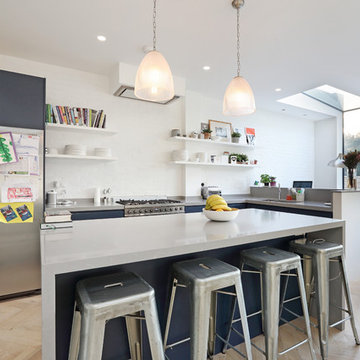
ロンドンにある中くらいなコンテンポラリースタイルのおしゃれなキッチン (フラットパネル扉のキャビネット、青いキャビネット、白いキッチンパネル、レンガのキッチンパネル、シルバーの調理設備、淡色無垢フローリング、ベージュの床、グレーのキッチンカウンター、アンダーカウンターシンク) の写真

The kitchen renovation included simple, white kitchen shaker style kitchen cabinetry that was complimented by a bright, yellow, Italian range.
This theme of layering: simple, monochromatic whites and creams makes its way around the space and draws attention to the warmth of the floor and ceilings.
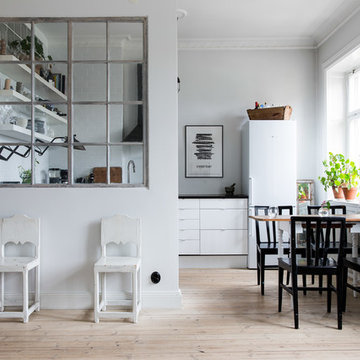
ウィルトシャーにある小さなコンテンポラリースタイルのおしゃれなキッチン (フラットパネル扉のキャビネット、白いキャビネット、白いキッチンパネル、レンガのキッチンパネル、白い調理設備、淡色無垢フローリング、黒いキッチンカウンター) の写真
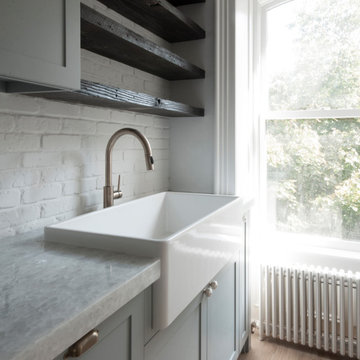
For this 2-bedroom condo in a classic Brooklyn brownstone, Cheung Showman Architects worked with the client to introduce a variety of material textures to a space previously characterized by plaster molding. Reclaimed wood floors, shelves made of old joists, and painted brick serve to change the feeling of 'history' in the apartment, supplementing the original molding's sharp classical lines with natural variation and layering over time.
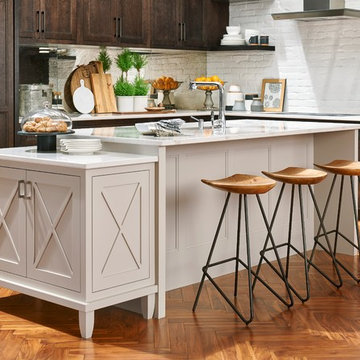
デトロイトにある高級な広いコンテンポラリースタイルのおしゃれなキッチン (アンダーカウンターシンク、落し込みパネル扉のキャビネット、濃色木目調キャビネット、大理石カウンター、白いキッチンパネル、レンガのキッチンパネル、シルバーの調理設備、淡色無垢フローリング、茶色い床) の写真
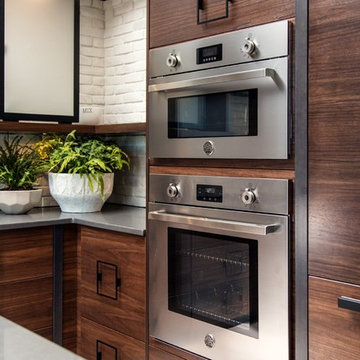
他の地域にある広いコンテンポラリースタイルのおしゃれなキッチン (アンダーカウンターシンク、フラットパネル扉のキャビネット、濃色木目調キャビネット、ソープストーンカウンター、白いキッチンパネル、レンガのキッチンパネル、パネルと同色の調理設備、淡色無垢フローリング、ベージュの床) の写真
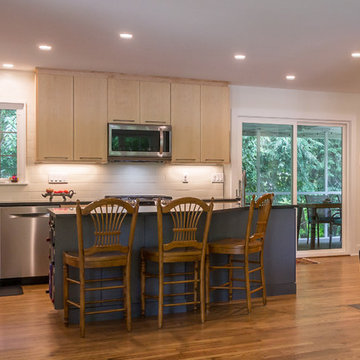
This kitchen remodel included removing two walls, replacing front and side doors, and taking over from a previous contractor, in this '70s ranch-style home. The client already had the cabinets and countertops, but needed a final design, two walls removed, and everything installed. The offset island gives a clear view to the living room. All new LED ceiling recessed cans and under-cabinet lighting. They love the new main entry door with openable, twin sidelights with screens to let the fresh air in.
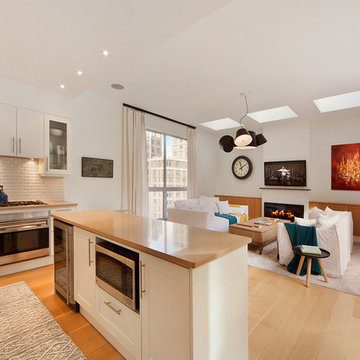
ニューヨークにあるお手頃価格の中くらいなコンテンポラリースタイルのおしゃれなキッチン (シェーカースタイル扉のキャビネット、白いキャビネット、人工大理石カウンター、白いキッチンパネル、レンガのキッチンパネル、シルバーの調理設備、アンダーカウンターシンク、淡色無垢フローリング、ベージュの床) の写真
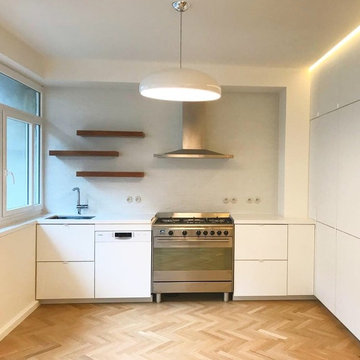
Delphine Monnier
パリにある高級な中くらいなコンテンポラリースタイルのおしゃれなキッチン (アンダーカウンターシンク、フラットパネル扉のキャビネット、白いキャビネット、御影石カウンター、白いキッチンパネル、レンガのキッチンパネル、シルバーの調理設備、淡色無垢フローリング、アイランドなし、茶色い床、白いキッチンカウンター) の写真
パリにある高級な中くらいなコンテンポラリースタイルのおしゃれなキッチン (アンダーカウンターシンク、フラットパネル扉のキャビネット、白いキャビネット、御影石カウンター、白いキッチンパネル、レンガのキッチンパネル、シルバーの調理設備、淡色無垢フローリング、アイランドなし、茶色い床、白いキッチンカウンター) の写真
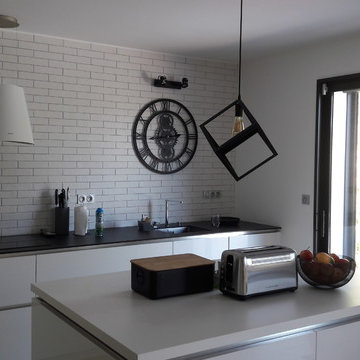
Gervaise Hasbroucq
アンジェにある高級な中くらいなコンテンポラリースタイルのおしゃれなキッチン (アンダーカウンターシンク、フラットパネル扉のキャビネット、白いキャビネット、珪岩カウンター、白いキッチンパネル、レンガのキッチンパネル、シルバーの調理設備、淡色無垢フローリング、黒いキッチンカウンター) の写真
アンジェにある高級な中くらいなコンテンポラリースタイルのおしゃれなキッチン (アンダーカウンターシンク、フラットパネル扉のキャビネット、白いキャビネット、珪岩カウンター、白いキッチンパネル、レンガのキッチンパネル、シルバーの調理設備、淡色無垢フローリング、黒いキッチンカウンター) の写真
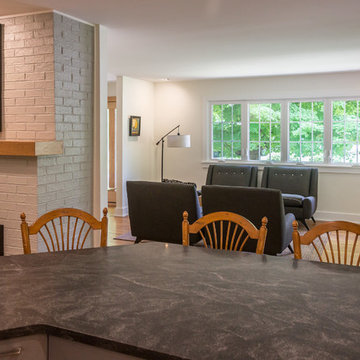
This kitchen remodel included removing two walls, replacing front and side doors, and taking over from a previous contractor, in this '70s ranch-style home. The client already had the cabinets and countertops, but needed a final design, two walls removed, and everything installed. The offset island gives a clear view to the living room. All new LED ceiling recessed cans and under-cabinet lighting. They love the new main entry door with openable, twin sidelights with screens to let the fresh air in.
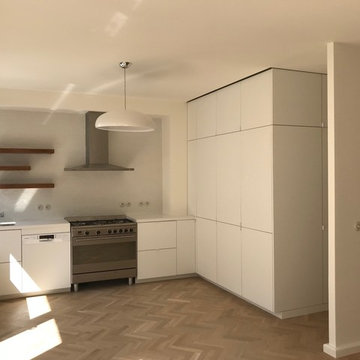
Delphine Monnier
パリにある高級な中くらいなコンテンポラリースタイルのおしゃれなキッチン (アンダーカウンターシンク、フラットパネル扉のキャビネット、白いキャビネット、御影石カウンター、白いキッチンパネル、レンガのキッチンパネル、シルバーの調理設備、淡色無垢フローリング、アイランドなし、茶色い床、白いキッチンカウンター) の写真
パリにある高級な中くらいなコンテンポラリースタイルのおしゃれなキッチン (アンダーカウンターシンク、フラットパネル扉のキャビネット、白いキャビネット、御影石カウンター、白いキッチンパネル、レンガのキッチンパネル、シルバーの調理設備、淡色無垢フローリング、アイランドなし、茶色い床、白いキッチンカウンター) の写真
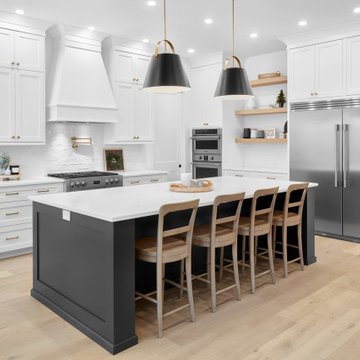
This custom kitchen features 3/4" shaker style doors finished with 2 coats of primer and 2 coats of 'Simply White' lacquer, 7" stacked to ceiling crown moulding, rift cut white oak floating shelves with clear satin lacquer, a custom range hood, towel pullouts, slanted spice drawers, garbage roll outs, warm brass cabinetry hardware, stainless steel building in appliances, stone countertops and a large sit up island, finished with two coats of primer and 2 coats of 'Cheating Heart' lacquer.
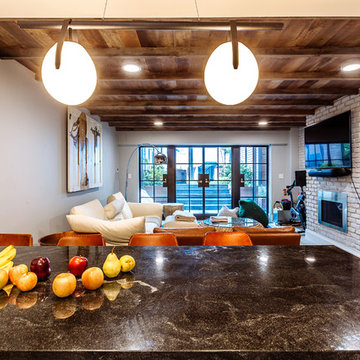
he ceilings were raised and a reclaimed wood was added to create a warmth that spoke to the original detailing of the home.
The kitchen renovation included simple, white kitchen shaker style kitchen cabinetry that was complimented by a bright, yellow, Italian range.
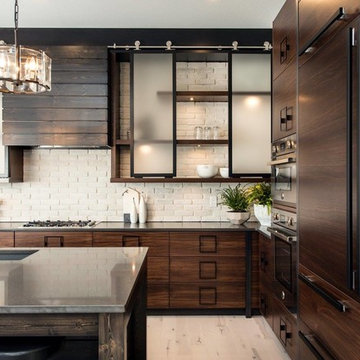
他の地域にある広いコンテンポラリースタイルのおしゃれなキッチン (アンダーカウンターシンク、フラットパネル扉のキャビネット、濃色木目調キャビネット、ソープストーンカウンター、白いキッチンパネル、レンガのキッチンパネル、パネルと同色の調理設備、淡色無垢フローリング、ベージュの床) の写真
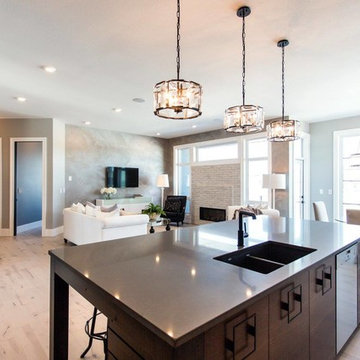
他の地域にある広いコンテンポラリースタイルのおしゃれなキッチン (アンダーカウンターシンク、フラットパネル扉のキャビネット、濃色木目調キャビネット、ソープストーンカウンター、白いキッチンパネル、レンガのキッチンパネル、パネルと同色の調理設備、淡色無垢フローリング、ベージュの床) の写真
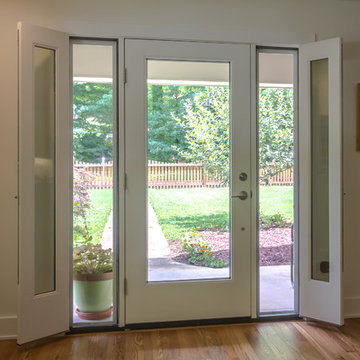
This front door assembly features openable, twin sidelights with screens to let the fresh air in. It was part of a larger remodeling project that included removing two walls, replacing front and side doors, and taking over from a previous contractor, in this '70s ranch-style home. The client already had the cabinets and countertops, but needed a final design, two walls removed, and everything installed. The offset island gives a clear view to the living room. All new LED ceiling recessed cans and under-cabinet lighting.
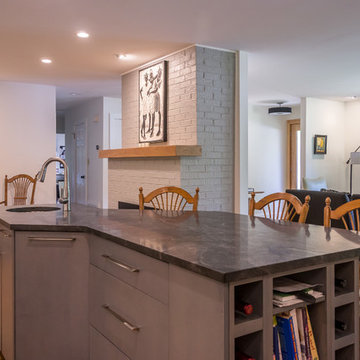
This kitchen remodel included removing two walls, replacing front and side doors, and taking over from a previous contractor, in this '70s ranch-style home. The client already had the cabinets and countertops, but needed a final design, two walls removed, and everything installed. The offset island gives a clear view to the living room. All new LED ceiling recessed cans and under-cabinet lighting. They love the new main entry door with openable, twin sidelights with screens to let the fresh air in.
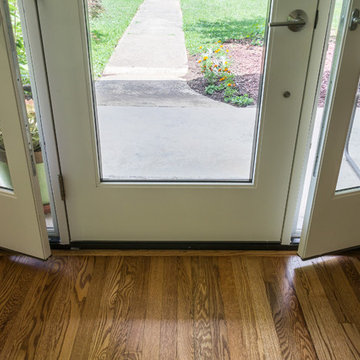
This front door assembly features openable, twin sidelights with screens to let the fresh air in. It was part of a larger remodeling project that included removing two walls, replacing front and side doors, and taking over from a previous contractor, in this '70s ranch-style home. The client already had the cabinets and countertops, but needed a final design, two walls removed, and everything installed. The offset island gives a clear view to the living room. All new LED ceiling recessed cans and under-cabinet lighting.
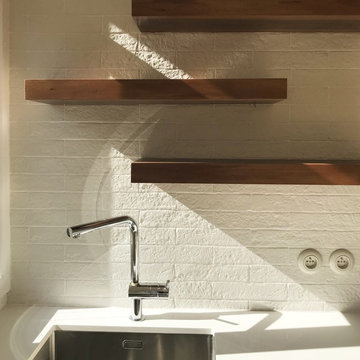
Delphine Monnier
パリにある高級な中くらいなコンテンポラリースタイルのおしゃれなキッチン (アンダーカウンターシンク、フラットパネル扉のキャビネット、白いキャビネット、御影石カウンター、白いキッチンパネル、レンガのキッチンパネル、シルバーの調理設備、淡色無垢フローリング、アイランドなし、茶色い床、白いキッチンカウンター) の写真
パリにある高級な中くらいなコンテンポラリースタイルのおしゃれなキッチン (アンダーカウンターシンク、フラットパネル扉のキャビネット、白いキャビネット、御影石カウンター、白いキッチンパネル、レンガのキッチンパネル、シルバーの調理設備、淡色無垢フローリング、アイランドなし、茶色い床、白いキッチンカウンター) の写真
コンテンポラリースタイルのL型キッチン (白いキッチンパネル、レンガのキッチンパネル、淡色無垢フローリング) の写真
1