お手頃価格のコンテンポラリースタイルのキッチン (白いキッチンパネル、レンガのキッチンパネル、御影石カウンター) の写真
絞り込み:
資材コスト
並び替え:今日の人気順
写真 1〜20 枚目(全 23 枚)
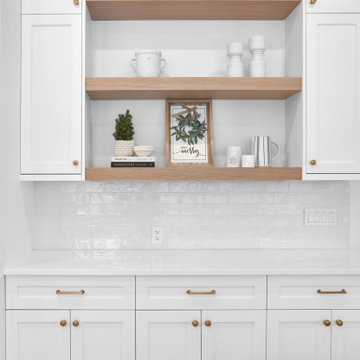
Rift cut white oak floating shelves with satin lacquer
エドモントンにあるお手頃価格の広いコンテンポラリースタイルのおしゃれなキッチン (アンダーカウンターシンク、シェーカースタイル扉のキャビネット、白いキャビネット、御影石カウンター、白いキッチンパネル、レンガのキッチンパネル、シルバーの調理設備、淡色無垢フローリング、茶色い床、白いキッチンカウンター) の写真
エドモントンにあるお手頃価格の広いコンテンポラリースタイルのおしゃれなキッチン (アンダーカウンターシンク、シェーカースタイル扉のキャビネット、白いキャビネット、御影石カウンター、白いキッチンパネル、レンガのキッチンパネル、シルバーの調理設備、淡色無垢フローリング、茶色い床、白いキッチンカウンター) の写真
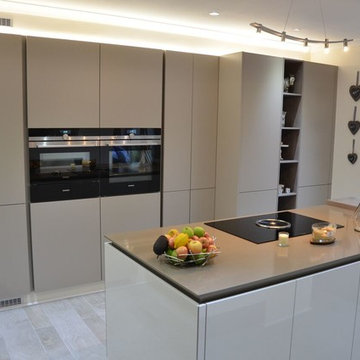
This project is from our stunning Pronorm X-Line Handleless range in a colour mix of lacquered Gloss Crystal and matt Stone Grey.
The tall bank of recessed kitchen units create a real wow factor adding to the minimalistic, uncluttered look of the kitchen. We used LED lighting above the units to enhance and highlight them.
In order to make this kitchen more of a sociable space we’ve brought the cooking into the middle of the room with an island and breakfast bar. The island has been built on a mirrored plinth to give a floating appearance. The reflective mirrored plinth and gloss units bounce light around the room adding to the sense of space in the kitchen.
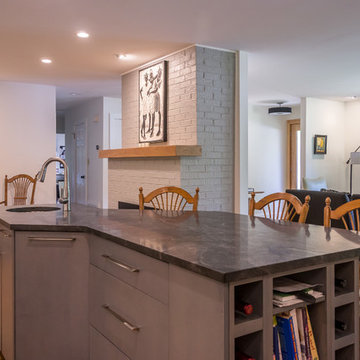
This kitchen remodel included removing two walls, replacing front and side doors, and taking over from a previous contractor, in this '70s ranch-style home. The client already had the cabinets and countertops, but needed a final design, two walls removed, and everything installed. The offset island gives a clear view to the living room. All new LED ceiling recessed cans and under-cabinet lighting. They love the new main entry door with openable, twin sidelights with screens to let the fresh air in.
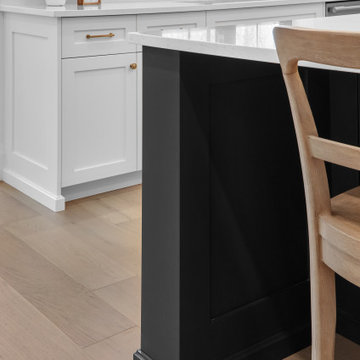
This custom kitchen features 3/4" shaker style doors finished with 2 coats of primer and 2 coats of 'Simply White' lacquer, 7" stacked to ceiling crown moulding, rift cut white oak floating shelves with clear satin lacquer, a custom range hood, towel pullouts, slanted spice drawers, garbage roll outs, warm brass cabinetry hardware, stainless steel building in appliances, stone countertops and a large sit up island, finished with two coats of primer and 2 coats of 'Cheating Heart' lacquer.
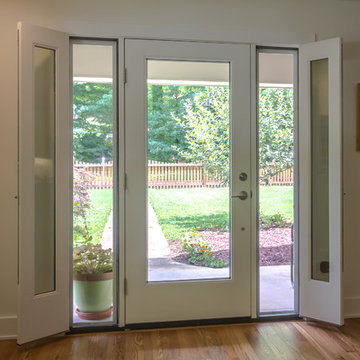
This front door assembly features openable, twin sidelights with screens to let the fresh air in. It was part of a larger remodeling project that included removing two walls, replacing front and side doors, and taking over from a previous contractor, in this '70s ranch-style home. The client already had the cabinets and countertops, but needed a final design, two walls removed, and everything installed. The offset island gives a clear view to the living room. All new LED ceiling recessed cans and under-cabinet lighting.
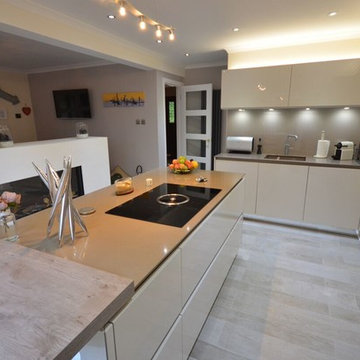
This project is from our stunning Pronorm X-Line Handleless range in a colour mix of lacquered Gloss Crystal and matt Stone Grey.
The tall bank of recessed kitchen units create a real wow factor adding to the minimalistic, uncluttered look of the kitchen. We used LED lighting above the units to enhance and highlight them.
In order to make this kitchen more of a sociable space we’ve brought the cooking into the middle of the room with an island and breakfast bar. The island has been built on a mirrored plinth to give a floating appearance. The reflective mirrored plinth and gloss units bounce light around the room adding to the sense of space in the kitchen.
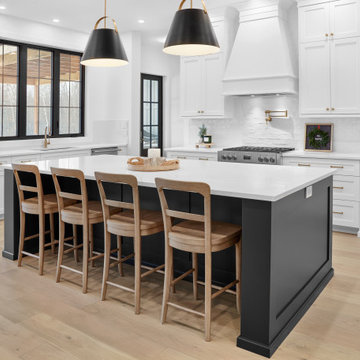
This custom kitchen features 3/4" shaker style doors finished with 2 coats of primer and 2 coats of 'Simply White' lacquer, 7" stacked to ceiling crown moulding, rift cut white oak floating shelves with clear satin lacquer, a custom range hood, towel pullouts, slanted spice drawers, garbage roll outs, warm brass cabinetry hardware, stainless steel building in appliances, stone countertops and a large sit up island, finished with two coats of primer and 2 coats of 'Cheating Heart' lacquer.
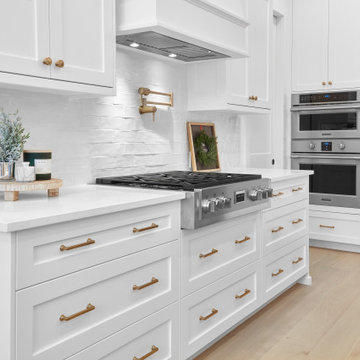
This custom kitchen features 3/4" shaker style doors finished with 2 coats of primer and 2 coats of 'Simply White' lacquer, 7" stacked to ceiling crown moulding, rift cut white oak floating shelves with clear satin lacquer, a custom range hood, towel pullouts, slanted spice drawers, garbage roll outs, warm brass cabinetry hardware, stainless steel building in appliances, stone countertops and a large sit up island, finished with two coats of primer and 2 coats of 'Cheating Heart' lacquer.
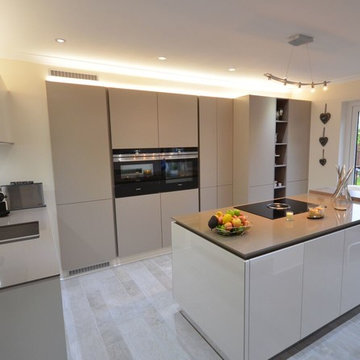
This project is from our stunning Pronorm X-Line Handleless range in a colour mix of lacquered Gloss Crystal and matt Stone Grey.
The tall bank of recessed kitchen units create a real wow factor adding to the minimalistic, uncluttered look of the kitchen. We used LED lighting above the units to enhance and highlight them.
In order to make this kitchen more of a sociable space we’ve brought the cooking into the middle of the room with an island and breakfast bar. The island has been built on a mirrored plinth to give a floating appearance. The reflective mirrored plinth and gloss units bounce light around the room adding to the sense of space in the kitchen.
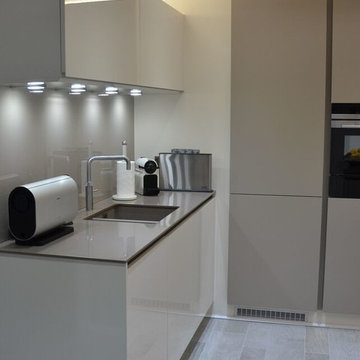
This project is from our stunning Pronorm X-Line Handleless range in a colour mix of lacquered Gloss Crystal and matt Stone Grey.
The tall bank of recessed kitchen units create a real wow factor adding to the minimalistic, uncluttered look of the kitchen. We used LED lighting above the units to enhance and highlight them.
In order to make this kitchen more of a sociable space we’ve brought the cooking into the middle of the room with an island and breakfast bar. The island has been built on a mirrored plinth to give a floating appearance. The reflective mirrored plinth and gloss units bounce light around the room adding to the sense of space in the kitchen.
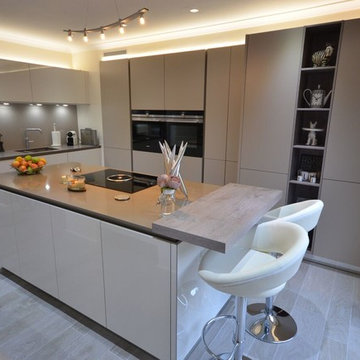
This project is from our stunning Pronorm X-Line Handleless range in a colour mix of lacquered Gloss Crystal and matt Stone Grey.
The tall bank of recessed kitchen units create a real wow factor adding to the minimalistic, uncluttered look of the kitchen. We used LED lighting above the units to enhance and highlight them.
In order to make this kitchen more of a sociable space we’ve brought the cooking into the middle of the room with an island and breakfast bar. The island has been built on a mirrored plinth to give a floating appearance. The reflective mirrored plinth and gloss units bounce light around the room adding to the sense of space in the kitchen.
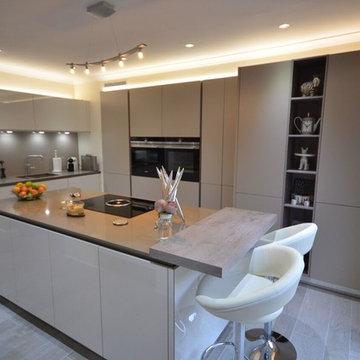
This project is from our stunning Pronorm X-Line Handleless range in a colour mix of lacquered Gloss Crystal and matt Stone Grey.
The tall bank of recessed kitchen units create a real wow factor adding to the minimalistic, uncluttered look of the kitchen. We used LED lighting above the units to enhance and highlight them.
In order to make this kitchen more of a sociable space we’ve brought the cooking into the middle of the room with an island and breakfast bar. The island has been built on a mirrored plinth to give a floating appearance. The reflective mirrored plinth and gloss units bounce light around the room adding to the sense of space in the kitchen.
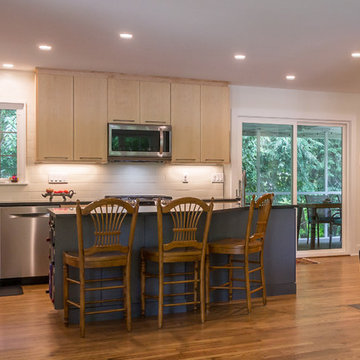
This kitchen remodel included removing two walls, replacing front and side doors, and taking over from a previous contractor, in this '70s ranch-style home. The client already had the cabinets and countertops, but needed a final design, two walls removed, and everything installed. The offset island gives a clear view to the living room. All new LED ceiling recessed cans and under-cabinet lighting. They love the new main entry door with openable, twin sidelights with screens to let the fresh air in.
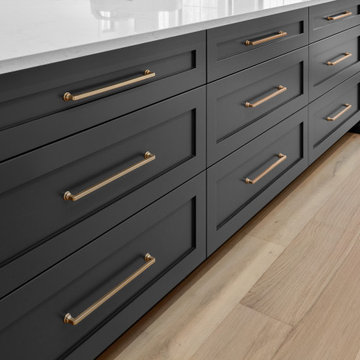
Shaker style cabinets finished with 'Cheating Heart' lacquer
エドモントンにあるお手頃価格の広いコンテンポラリースタイルのおしゃれなキッチン (アンダーカウンターシンク、シェーカースタイル扉のキャビネット、白いキャビネット、御影石カウンター、白いキッチンパネル、レンガのキッチンパネル、シルバーの調理設備、淡色無垢フローリング、白いキッチンカウンター) の写真
エドモントンにあるお手頃価格の広いコンテンポラリースタイルのおしゃれなキッチン (アンダーカウンターシンク、シェーカースタイル扉のキャビネット、白いキャビネット、御影石カウンター、白いキッチンパネル、レンガのキッチンパネル、シルバーの調理設備、淡色無垢フローリング、白いキッチンカウンター) の写真
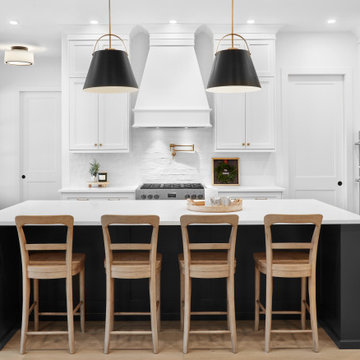
This custom kitchen features 3/4" shaker style doors finished with 2 coats of primer and 2 coats of 'Simply White' lacquer, 7" stacked to ceiling crown moulding, rift cut white oak floating shelves with clear satin lacquer, a custom range hood, towel pullouts, slanted spice drawers, garbage roll outs, warm brass cabinetry hardware, stainless steel building in appliances, stone countertops and a large sit up island, finished with two coats of primer and 2 coats of 'Cheating Heart' lacquer.
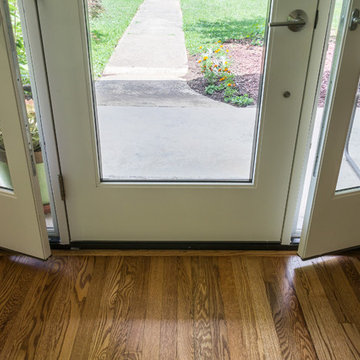
This front door assembly features openable, twin sidelights with screens to let the fresh air in. It was part of a larger remodeling project that included removing two walls, replacing front and side doors, and taking over from a previous contractor, in this '70s ranch-style home. The client already had the cabinets and countertops, but needed a final design, two walls removed, and everything installed. The offset island gives a clear view to the living room. All new LED ceiling recessed cans and under-cabinet lighting.
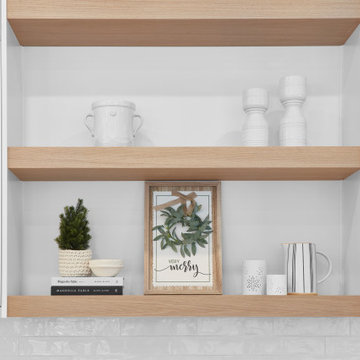
Rift Cut White Oak Floating shelf finished with satin lacquer for a natural, rustic look
エドモントンにあるお手頃価格の広いコンテンポラリースタイルのおしゃれなキッチン (アンダーカウンターシンク、シェーカースタイル扉のキャビネット、白いキャビネット、御影石カウンター、白いキッチンパネル、レンガのキッチンパネル、シルバーの調理設備、淡色無垢フローリング、白いキッチンカウンター) の写真
エドモントンにあるお手頃価格の広いコンテンポラリースタイルのおしゃれなキッチン (アンダーカウンターシンク、シェーカースタイル扉のキャビネット、白いキャビネット、御影石カウンター、白いキッチンパネル、レンガのキッチンパネル、シルバーの調理設備、淡色無垢フローリング、白いキッチンカウンター) の写真
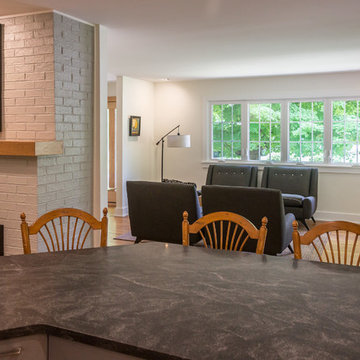
This kitchen remodel included removing two walls, replacing front and side doors, and taking over from a previous contractor, in this '70s ranch-style home. The client already had the cabinets and countertops, but needed a final design, two walls removed, and everything installed. The offset island gives a clear view to the living room. All new LED ceiling recessed cans and under-cabinet lighting. They love the new main entry door with openable, twin sidelights with screens to let the fresh air in.
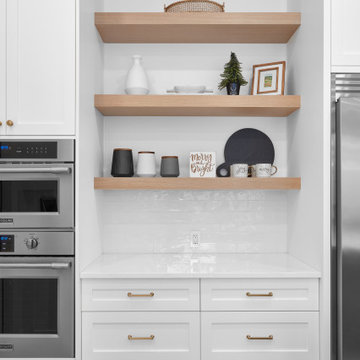
Rift cut white oak floating shelves with satin lacquer
エドモントンにあるお手頃価格の広いコンテンポラリースタイルのおしゃれなキッチン (アンダーカウンターシンク、シェーカースタイル扉のキャビネット、白いキャビネット、御影石カウンター、白いキッチンパネル、レンガのキッチンパネル、シルバーの調理設備、淡色無垢フローリング、茶色い床、白いキッチンカウンター) の写真
エドモントンにあるお手頃価格の広いコンテンポラリースタイルのおしゃれなキッチン (アンダーカウンターシンク、シェーカースタイル扉のキャビネット、白いキャビネット、御影石カウンター、白いキッチンパネル、レンガのキッチンパネル、シルバーの調理設備、淡色無垢フローリング、茶色い床、白いキッチンカウンター) の写真
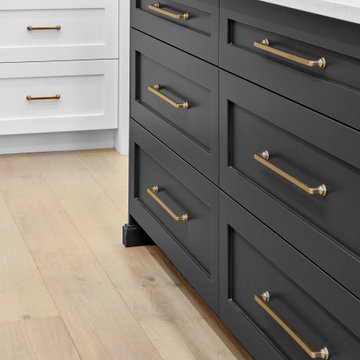
Shaker style cabinets finished with 'Cheating Heart' lacquer
エドモントンにあるお手頃価格の広いコンテンポラリースタイルのおしゃれなキッチン (アンダーカウンターシンク、シェーカースタイル扉のキャビネット、白いキャビネット、御影石カウンター、白いキッチンパネル、レンガのキッチンパネル、シルバーの調理設備、淡色無垢フローリング、白いキッチンカウンター) の写真
エドモントンにあるお手頃価格の広いコンテンポラリースタイルのおしゃれなキッチン (アンダーカウンターシンク、シェーカースタイル扉のキャビネット、白いキャビネット、御影石カウンター、白いキッチンパネル、レンガのキッチンパネル、シルバーの調理設備、淡色無垢フローリング、白いキッチンカウンター) の写真
お手頃価格のコンテンポラリースタイルのキッチン (白いキッチンパネル、レンガのキッチンパネル、御影石カウンター) の写真
1