コンテンポラリースタイルのキッチン (赤いキッチンパネル、グレーのキャビネット、インセット扉のキャビネット、フラットパネル扉のキャビネット、コンクリートカウンター、クオーツストーンカウンター、タイルカウンター、木材カウンター、無垢フローリング、クッションフロア) の写真
絞り込み:
資材コスト
並び替え:今日の人気順
写真 1〜11 枚目(全 11 枚)
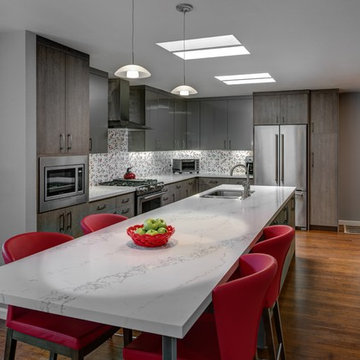
The clients' original kitchen layout consisted of no wall cabinets and an island that was inconveniently situated in between the base cabinets and tall pantry cabinets located along the the farthest wall of the kitchen.
The design solution was to create wall cabinets to allow for convenience and to move and elongate the island to create ease of use and convenience in the kitchen, as well as, to create a multi-functional space. The tall closet pantries were removed and storage was placed in the island. Large niches were created to add dimension in the space.
A mix of wired gloss cabinets and wired foil cabinets were used in the kitchen.
Schedule an appointment with one of our Designers!
http://www.gkandb.com/contact-us/
DESIGNER: JANIS MANACSA
PHOTOGRAPHY: TREVE JOHNSON PHOTOGRAPHY
WALL CABINETS: DURA SUPREME CABINETRY
BASE CABINETS: DEWILS CABINETRY
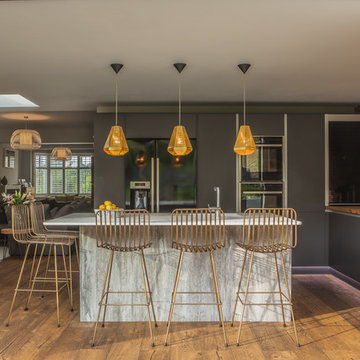
Radu Palicica
ロンドンにある中くらいなコンテンポラリースタイルのおしゃれなキッチン (フラットパネル扉のキャビネット、グレーのキャビネット、木材カウンター、赤いキッチンパネル、レンガのキッチンパネル、シルバーの調理設備、無垢フローリング、茶色い床、白いキッチンカウンター) の写真
ロンドンにある中くらいなコンテンポラリースタイルのおしゃれなキッチン (フラットパネル扉のキャビネット、グレーのキャビネット、木材カウンター、赤いキッチンパネル、レンガのキッチンパネル、シルバーの調理設備、無垢フローリング、茶色い床、白いキッチンカウンター) の写真
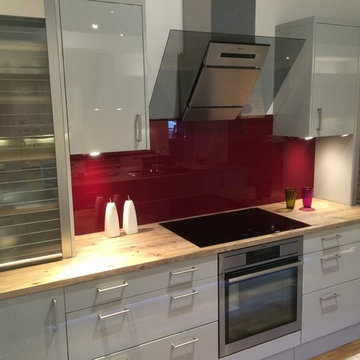
Intu-Installations
ケンブリッジシャーにあるお手頃価格の中くらいなコンテンポラリースタイルのおしゃれなキッチン (ドロップインシンク、フラットパネル扉のキャビネット、グレーのキャビネット、木材カウンター、赤いキッチンパネル、ガラス板のキッチンパネル、シルバーの調理設備、無垢フローリング) の写真
ケンブリッジシャーにあるお手頃価格の中くらいなコンテンポラリースタイルのおしゃれなキッチン (ドロップインシンク、フラットパネル扉のキャビネット、グレーのキャビネット、木材カウンター、赤いキッチンパネル、ガラス板のキッチンパネル、シルバーの調理設備、無垢フローリング) の写真
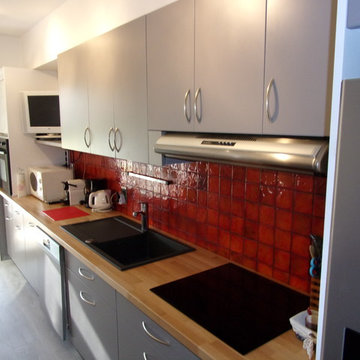
Façade de placard en laque gris mat. Hotte inox. Evier noir posé. Plaque de cuisson posée
マルセイユにある中くらいなコンテンポラリースタイルのおしゃれなキッチン (シングルシンク、インセット扉のキャビネット、グレーのキャビネット、木材カウンター、赤いキッチンパネル、テラコッタタイルのキッチンパネル、白い調理設備、クッションフロア、アイランドなし) の写真
マルセイユにある中くらいなコンテンポラリースタイルのおしゃれなキッチン (シングルシンク、インセット扉のキャビネット、グレーのキャビネット、木材カウンター、赤いキッチンパネル、テラコッタタイルのキッチンパネル、白い調理設備、クッションフロア、アイランドなし) の写真
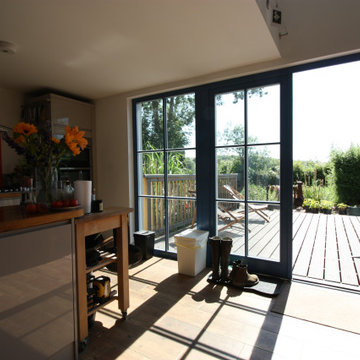
The spacious open plan living, dining and kitchen area are bathed in natural light thanks to a double-height light well.
他の地域にあるお手頃価格の中くらいなコンテンポラリースタイルのおしゃれなキッチン (木材カウンター、茶色いキッチンカウンター、フラットパネル扉のキャビネット、グレーのキャビネット、赤いキッチンパネル、ガラス板のキッチンパネル、黒い調理設備、無垢フローリング、茶色い床) の写真
他の地域にあるお手頃価格の中くらいなコンテンポラリースタイルのおしゃれなキッチン (木材カウンター、茶色いキッチンカウンター、フラットパネル扉のキャビネット、グレーのキャビネット、赤いキッチンパネル、ガラス板のキッチンパネル、黒い調理設備、無垢フローリング、茶色い床) の写真
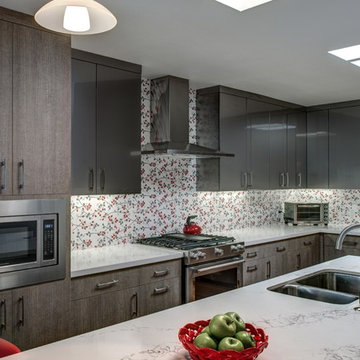
The clients' original kitchen layout consisted of no wall cabinets and an island that was inconveniently situated in between the base cabinets and tall pantry cabinets located along the the farthest wall of the kitchen.
The design solution was to create wall cabinets to allow for convenience and to move and elongate the island to create ease of use and convenience in the kitchen, as well as, to create a multi-functional space. The tall closet pantries were removed and storage was placed in the island. Large niches were created to add dimension in the space.
A mix of wired gloss cabinets and wired foil cabinets were used in the kitchen.
Schedule an appointment with one of our Designers!
http://www.gkandb.com/contact-us/
DESIGNER: JANIS MANACSA
PHOTOGRAPHY: TREVE JOHNSON PHOTOGRAPHY
WALL CABINETS: DURA SUPREME CABINETRY
BASE CABINETS: DEWILS CABINETRY
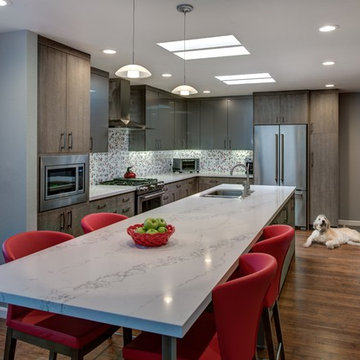
The clients' original kitchen layout consisted of no wall cabinets and an island that was inconveniently situated in between the base cabinets and tall pantry cabinets located along the the farthest wall of the kitchen.
The design solution was to create wall cabinets to allow for convenience and to move and elongate the island to create ease of use and convenience in the kitchen, as well as, to create a multi-functional space. The tall closet pantries were removed and storage was placed in the island. Large niches were created to add dimension in the space.
A mix of wired gloss cabinets and wired foil cabinets were used in the kitchen.
Schedule an appointment with one of our Designers!
http://www.gkandb.com/contact-us/
DESIGNER: JANIS MANACSA
PHOTOGRAPHY: TREVE JOHNSON PHOTOGRAPHY
WALL CABINETS: DURA SUPREME CABINETRY
BASE CABINETS: DEWILS CABINETRY
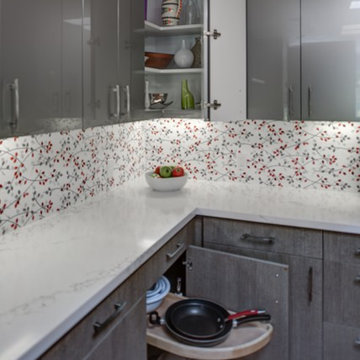
The clients' original kitchen layout consisted of no wall cabinets and an island that was inconveniently situated in between the base cabinets and tall pantry cabinets located along the the farthest wall of the kitchen.
The design solution was to create wall cabinets to allow for convenience and to move and elongate the island to create ease of use and convenience in the kitchen, as well as, to create a multi-functional space. The tall closet pantries were removed and storage was placed in the island. Large niches were created to add dimension in the space.
A mix of wired gloss cabinets and wired foil cabinets were used in the kitchen.
Schedule an appointment with one of our Designers!
http://www.gkandb.com/contact-us/
DESIGNER: JANIS MANACSA
PHOTOGRAPHY: TREVE JOHNSON PHOTOGRAPHY
WALL CABINETS: DURA SUPREME CABINETRY
BASE CABINETS: DEWILS CABINETRY
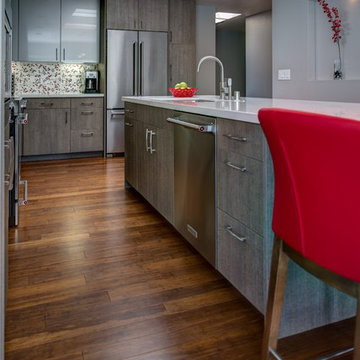
The clients' original kitchen layout consisted of no wall cabinets and an island that was inconveniently situated in between the base cabinets and tall pantry cabinets located along the the farthest wall of the kitchen.
The design solution was to create wall cabinets to allow for convenience and to move and elongate the island to create ease of use and convenience in the kitchen, as well as, to create a multi-functional space. The tall closet pantries were removed and storage was placed in the island. Large niches were created to add dimension in the space.
A mix of wired gloss cabinets and wired foil cabinets were used in the kitchen.
Schedule an appointment with one of our Designers!
http://www.gkandb.com/contact-us/
DESIGNER: JANIS MANACSA
PHOTOGRAPHY: TREVE JOHNSON PHOTOGRAPHY
WALL CABINETS: DURA SUPREME CABINETRY
BASE CABINETS: DEWILS CABINETRY
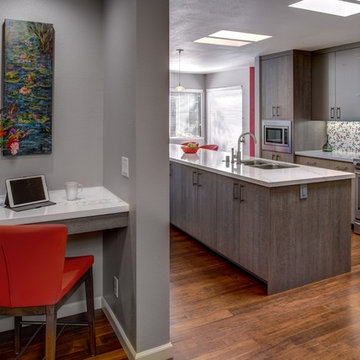
The kitchen features a long island with a mix of wired gloss cabinets and wired foil cabinets for visual interest.
A little sitting/office nook was created by adding a desk.
Schedule an appointment with one of our Designers!
http://www.gkandb.com/contact-us/
DESIGNER: JANIS MANACSA
PHOTOGRAPHY: TREVE JOHNSON PHOTOGRAPHY
WALL CABINETS: DURA SUPREME CABINETRY
BASE CABINETS: DEWILS CABINETRY
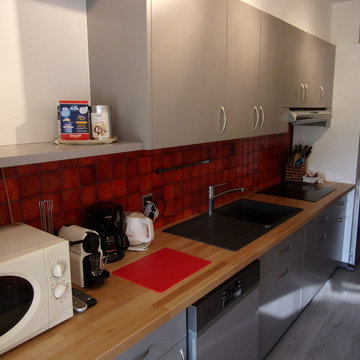
マルセイユにある中くらいなコンテンポラリースタイルのおしゃれなI型キッチン (シングルシンク、インセット扉のキャビネット、グレーのキャビネット、木材カウンター、赤いキッチンパネル、テラコッタタイルのキッチンパネル、白い調理設備、クッションフロア、アイランドなし) の写真
コンテンポラリースタイルのキッチン (赤いキッチンパネル、グレーのキャビネット、インセット扉のキャビネット、フラットパネル扉のキャビネット、コンクリートカウンター、クオーツストーンカウンター、タイルカウンター、木材カウンター、無垢フローリング、クッションフロア) の写真
1