コンテンポラリースタイルのキッチン (ピンクのキッチンパネル、淡色木目調キャビネット、フラットパネル扉のキャビネット) の写真
絞り込み:
資材コスト
並び替え:今日の人気順
写真 1〜20 枚目(全 26 枚)
1/5

ロンドンにある高級な中くらいなコンテンポラリースタイルのおしゃれなキッチン (フラットパネル扉のキャビネット、ピンクのキッチンパネル、黒い調理設備、グレーの床、一体型シンク、淡色木目調キャビネット、テラゾーカウンター、セラミックタイルのキッチンパネル、リノリウムの床、白いキッチンカウンター、表し梁) の写真
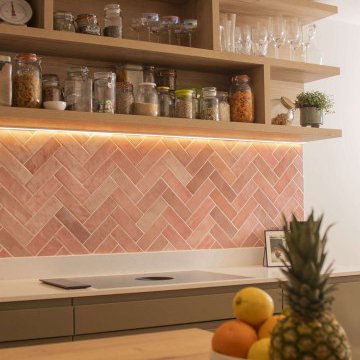
EARTHY, MODERN AND INDIVIDUAL
We combine modern and natural in this project to create the perfect kitchen design.
Our clients wanted a contemporary design and clean lines for their new kitchen, but still wanted it to feel homely and welcoming.
To achieve this look we used the Roma J-groove handleless kitchen from our Masterclass range, in Olive for the wall units and Terracotta Sunset for the island. The worktops, from Caesarstone, completed the furniture, in Misty Carrara and Mayfield Oak.
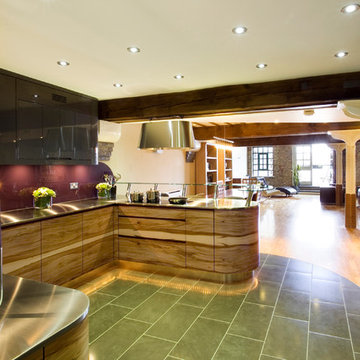
Increation
ロンドンにあるお手頃価格の中くらいなコンテンポラリースタイルのおしゃれなキッチン (フラットパネル扉のキャビネット、淡色木目調キャビネット、ガラスカウンター、ピンクのキッチンパネル、ガラス板のキッチンパネル、シルバーの調理設備、セラミックタイルの床、アイランドなし) の写真
ロンドンにあるお手頃価格の中くらいなコンテンポラリースタイルのおしゃれなキッチン (フラットパネル扉のキャビネット、淡色木目調キャビネット、ガラスカウンター、ピンクのキッチンパネル、ガラス板のキッチンパネル、シルバーの調理設備、セラミックタイルの床、アイランドなし) の写真
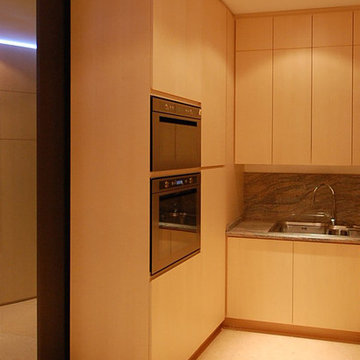
Lo studio Blu design firma un altro progetto di ristrutturazione riguardante una villa monofamiliare a Fucecchio. L’edificio in questione era rimasto letteralmente inalterato nelle sue volumetrie e negli arredi sin dalla sua realizzazione negli anni 60. Alla committenza è stato presentato un progetto che ha completamente ribaltato l’immagine ormai desueta dell’abitazione per riproporla con un concept contemporaneo e con un uso minimo di materiali. Infatti il progetto si sviluppa essenzialmente su 2 materiali: legno, nelle sue due declinazioni acero (rivestimenti parietali ed arredi curvi) e wengè (rivestimenti parietali ed arredi squadrati) che si propagano in tutte le pareti verticali della casa, dalla zona giorno alla zona notte. Pietra di Lessinia rosa, in formato 50x100 levigata e spazzolata posata in tutta la casa con giunti sfalsati. Una parete curvilinea in acero sbiancato che si sviluppa dall’entrata fino allo spazio pranzo, divide la zona giorno dalla zona notte. La parete ingloba in successione il guardaroba, una libreria, la porta di accesso alla zona notte, un ripostiglio, il bagno della zona giorno, e un piccolo deposito. A contrasto di questa sinusoide chiara si erge una serie di pareti attrezzate con linee squadrate in legno wengè che partono dal soggiorno, proseguono con una zona Home Theatre e finiscono con la cucina attrezzata. Gli spazi pranzo e cucina sono compartimentali da due setti vetrati scorrevoli che all’occorrenza rendono appartate questi due spazi. La zona notte è composta da tre camere con un bagno comune ed un bagno esclusivo realizzato tutto in pietra.
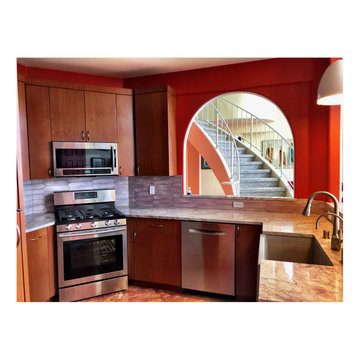
For this remodel, we streamlined work spaces; added height to uppers and lighted access to base cabinets. We removed an archway on the E-side of kitchen to access more upper cabinet storage. Moved the sink away from corner; incorporated cabinet interior lighting for under sink and corner cabinets; and added a tall pantry with side-opening door for his-and-her pantry space to L side of Sub-Zero. Clients say they are able to both prep and cook in this small space; and are delighted with the lighted base cabinets.
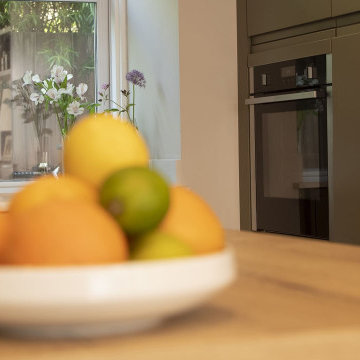
EARTHY, MODERN AND INDIVIDUAL
We combine modern and natural in this project to create the perfect kitchen design.
Our clients wanted a contemporary design and clean lines for their new kitchen, but still wanted it to feel homely and welcoming.
To achieve this look we used the Roma J-groove handleless kitchen from our Masterclass range, in Olive for the wall units and Terracotta Sunset for the island. The worktops, from Caesarstone, completed the furniture, in Misty Carrara and Mayfield Oak.
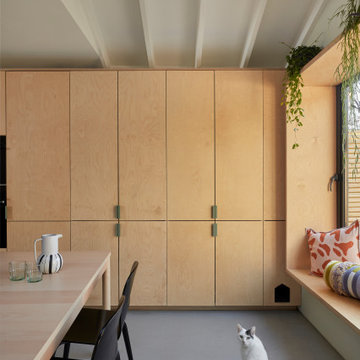
ロンドンにある高級な中くらいなコンテンポラリースタイルのおしゃれなキッチン (一体型シンク、フラットパネル扉のキャビネット、淡色木目調キャビネット、テラゾーカウンター、ピンクのキッチンパネル、セラミックタイルのキッチンパネル、黒い調理設備、リノリウムの床、グレーの床、白いキッチンカウンター、表し梁) の写真
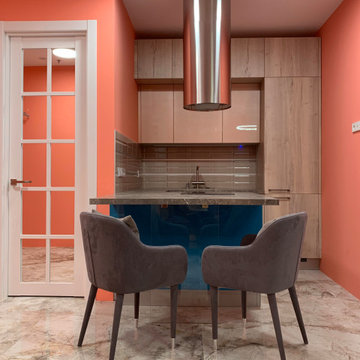
モスクワにあるお手頃価格の広いコンテンポラリースタイルのおしゃれなキッチン (アンダーカウンターシンク、フラットパネル扉のキャビネット、淡色木目調キャビネット、ラミネートカウンター、ピンクのキッチンパネル、セラミックタイルのキッチンパネル、シルバーの調理設備、磁器タイルの床、マルチカラーの床、グレーのキッチンカウンター) の写真
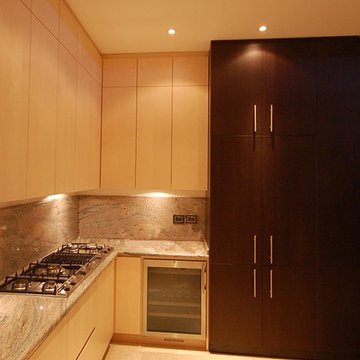
Lo studio Blu design firma un altro progetto di ristrutturazione riguardante una villa monofamiliare a Fucecchio. L’edificio in questione era rimasto letteralmente inalterato nelle sue volumetrie e negli arredi sin dalla sua realizzazione negli anni 60. Alla committenza è stato presentato un progetto che ha completamente ribaltato l’immagine ormai desueta dell’abitazione per riproporla con un concept contemporaneo e con un uso minimo di materiali. Infatti il progetto si sviluppa essenzialmente su 2 materiali: legno, nelle sue due declinazioni acero (rivestimenti parietali ed arredi curvi) e wengè (rivestimenti parietali ed arredi squadrati) che si propagano in tutte le pareti verticali della casa, dalla zona giorno alla zona notte. Pietra di Lessinia rosa, in formato 50x100 levigata e spazzolata posata in tutta la casa con giunti sfalsati. Una parete curvilinea in acero sbiancato che si sviluppa dall’entrata fino allo spazio pranzo, divide la zona giorno dalla zona notte. La parete ingloba in successione il guardaroba, una libreria, la porta di accesso alla zona notte, un ripostiglio, il bagno della zona giorno, e un piccolo deposito. A contrasto di questa sinusoide chiara si erge una serie di pareti attrezzate con linee squadrate in legno wengè che partono dal soggiorno, proseguono con una zona Home Theatre e finiscono con la cucina attrezzata. Gli spazi pranzo e cucina sono compartimentali da due setti vetrati scorrevoli che all’occorrenza rendono appartate questi due spazi. La zona notte è composta da tre camere con un bagno comune ed un bagno esclusivo realizzato tutto in pietra.

ロンドンにある高級な中くらいなコンテンポラリースタイルのおしゃれなキッチン (一体型シンク、フラットパネル扉のキャビネット、淡色木目調キャビネット、テラゾーカウンター、ピンクのキッチンパネル、セラミックタイルのキッチンパネル、黒い調理設備、リノリウムの床、グレーの床、白いキッチンカウンター、表し梁) の写真

ロンドンにある高級な中くらいなコンテンポラリースタイルのおしゃれなキッチン (一体型シンク、フラットパネル扉のキャビネット、淡色木目調キャビネット、テラゾーカウンター、ピンクのキッチンパネル、セラミックタイルのキッチンパネル、黒い調理設備、リノリウムの床、グレーの床、白いキッチンカウンター、表し梁) の写真

Pivot and slide opening window seat
ロンドンにある高級な中くらいなコンテンポラリースタイルのおしゃれなキッチン (一体型シンク、フラットパネル扉のキャビネット、淡色木目調キャビネット、テラゾーカウンター、ピンクのキッチンパネル、セラミックタイルのキッチンパネル、黒い調理設備、リノリウムの床、グレーの床、白いキッチンカウンター、表し梁) の写真
ロンドンにある高級な中くらいなコンテンポラリースタイルのおしゃれなキッチン (一体型シンク、フラットパネル扉のキャビネット、淡色木目調キャビネット、テラゾーカウンター、ピンクのキッチンパネル、セラミックタイルのキッチンパネル、黒い調理設備、リノリウムの床、グレーの床、白いキッチンカウンター、表し梁) の写真
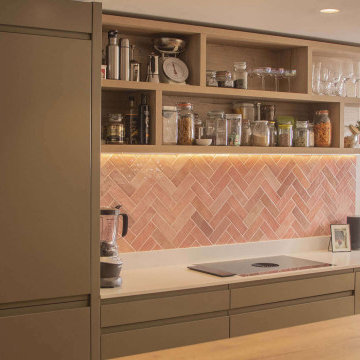
EARTHY, MODERN AND INDIVIDUAL
We combine modern and natural in this project to create the perfect kitchen design.
Our clients wanted a contemporary design and clean lines for their new kitchen, but still wanted it to feel homely and welcoming.
To achieve this look we used the Roma J-groove handleless kitchen from our Masterclass range, in Olive for the wall units and Terracotta Sunset for the island. The worktops, from Caesarstone, completed the furniture, in Misty Carrara and Mayfield Oak.
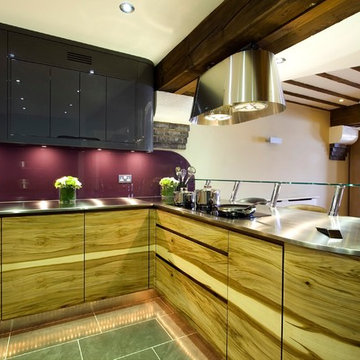
Increation
ロンドンにあるお手頃価格の中くらいなコンテンポラリースタイルのおしゃれなキッチン (フラットパネル扉のキャビネット、淡色木目調キャビネット、ガラスカウンター、ピンクのキッチンパネル、ガラス板のキッチンパネル、シルバーの調理設備、セラミックタイルの床、アイランドなし) の写真
ロンドンにあるお手頃価格の中くらいなコンテンポラリースタイルのおしゃれなキッチン (フラットパネル扉のキャビネット、淡色木目調キャビネット、ガラスカウンター、ピンクのキッチンパネル、ガラス板のキッチンパネル、シルバーの調理設備、セラミックタイルの床、アイランドなし) の写真
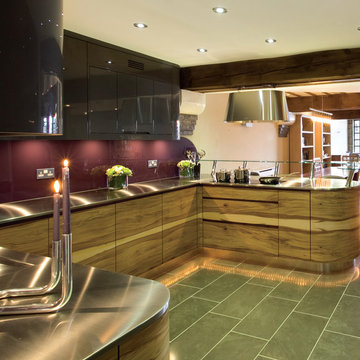
Increation
ロンドンにあるお手頃価格の中くらいなコンテンポラリースタイルのおしゃれなキッチン (フラットパネル扉のキャビネット、淡色木目調キャビネット、ガラスカウンター、ピンクのキッチンパネル、ガラス板のキッチンパネル、シルバーの調理設備、セラミックタイルの床、アイランドなし) の写真
ロンドンにあるお手頃価格の中くらいなコンテンポラリースタイルのおしゃれなキッチン (フラットパネル扉のキャビネット、淡色木目調キャビネット、ガラスカウンター、ピンクのキッチンパネル、ガラス板のキッチンパネル、シルバーの調理設備、セラミックタイルの床、アイランドなし) の写真
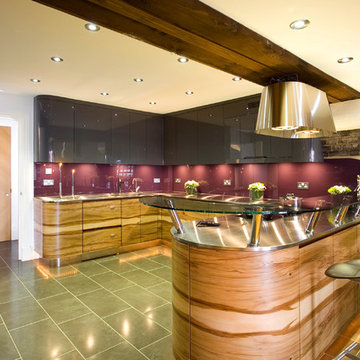
Increation
ロンドンにあるお手頃価格の中くらいなコンテンポラリースタイルのおしゃれなキッチン (フラットパネル扉のキャビネット、淡色木目調キャビネット、ガラスカウンター、ピンクのキッチンパネル、ガラス板のキッチンパネル、シルバーの調理設備、セラミックタイルの床、アイランドなし) の写真
ロンドンにあるお手頃価格の中くらいなコンテンポラリースタイルのおしゃれなキッチン (フラットパネル扉のキャビネット、淡色木目調キャビネット、ガラスカウンター、ピンクのキッチンパネル、ガラス板のキッチンパネル、シルバーの調理設備、セラミックタイルの床、アイランドなし) の写真
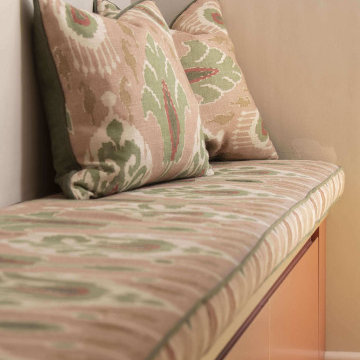
EARTHY, MODERN AND INDIVIDUAL
We combine modern and natural in this project to create the perfect kitchen design.
Our clients wanted a contemporary design and clean lines for their new kitchen, but still wanted it to feel homely and welcoming.
To achieve this look we used the Roma J-groove handleless kitchen from our Masterclass range, in Olive for the wall units and Terracotta Sunset for the island. The worktops, from Caesarstone, completed the furniture, in Misty Carrara and Mayfield Oak.
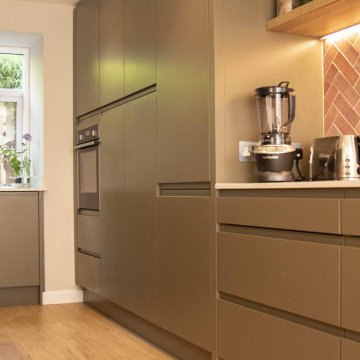
EARTHY, MODERN AND INDIVIDUAL
We combine modern and natural in this project to create the perfect kitchen design.
Our clients wanted a contemporary design and clean lines for their new kitchen, but still wanted it to feel homely and welcoming.
To achieve this look we used the Roma J-groove handleless kitchen from our Masterclass range, in Olive for the wall units and Terracotta Sunset for the island. The worktops, from Caesarstone, completed the furniture, in Misty Carrara and Mayfield Oak.
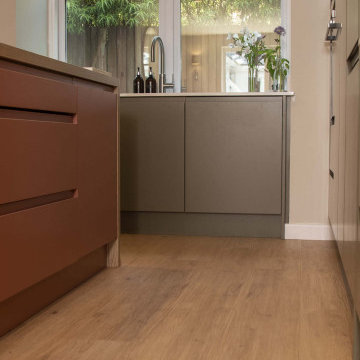
EARTHY, MODERN AND INDIVIDUAL
We combine modern and natural in this project to create the perfect kitchen design.
Our clients wanted a contemporary design and clean lines for their new kitchen, but still wanted it to feel homely and welcoming.
To achieve this look we used the Roma J-groove handleless kitchen from our Masterclass range, in Olive for the wall units and Terracotta Sunset for the island. The worktops, from Caesarstone, completed the furniture, in Misty Carrara and Mayfield Oak.
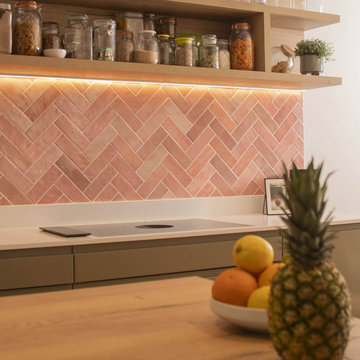
EARTHY, MODERN AND INDIVIDUAL
We combine modern and natural in this project to create the perfect kitchen design.
Our clients wanted a contemporary design and clean lines for their new kitchen, but still wanted it to feel homely and welcoming.
To achieve this look we used the Roma J-groove handleless kitchen from our Masterclass range, in Olive for the wall units and Terracotta Sunset for the island. The worktops, from Caesarstone, completed the furniture, in Misty Carrara and Mayfield Oak.
コンテンポラリースタイルのキッチン (ピンクのキッチンパネル、淡色木目調キャビネット、フラットパネル扉のキャビネット) の写真
1