高級なコンテンポラリースタイルのキッチン (ピンクのキッチンパネル、白いキッチンカウンター) の写真
絞り込み:
資材コスト
並び替え:今日の人気順
写真 1〜20 枚目(全 51 枚)
1/5

ロンドンにある高級な中くらいなコンテンポラリースタイルのおしゃれなキッチン (フラットパネル扉のキャビネット、ピンクのキッチンパネル、黒い調理設備、グレーの床、一体型シンク、淡色木目調キャビネット、テラゾーカウンター、セラミックタイルのキッチンパネル、リノリウムの床、白いキッチンカウンター、表し梁) の写真

progetto e foto
Arch. Debora Di Michele
Micro Interior Design
他の地域にある高級な小さなコンテンポラリースタイルのおしゃれなキッチン (シングルシンク、フラットパネル扉のキャビネット、白いキャビネット、ラミネートカウンター、ピンクのキッチンパネル、シルバーの調理設備、淡色無垢フローリング、ベージュの床、白いキッチンカウンター) の写真
他の地域にある高級な小さなコンテンポラリースタイルのおしゃれなキッチン (シングルシンク、フラットパネル扉のキャビネット、白いキャビネット、ラミネートカウンター、ピンクのキッチンパネル、シルバーの調理設備、淡色無垢フローリング、ベージュの床、白いキッチンカウンター) の写真

ロサンゼルスにある高級な中くらいなコンテンポラリースタイルのおしゃれなキッチン (エプロンフロントシンク、落し込みパネル扉のキャビネット、淡色木目調キャビネット、大理石カウンター、ピンクのキッチンパネル、セラミックタイルのキッチンパネル、シルバーの調理設備、淡色無垢フローリング、茶色い床、白いキッチンカウンター) の写真
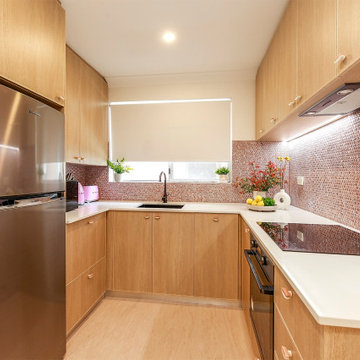
シドニーにある高級な小さなコンテンポラリースタイルのおしゃれなコの字型キッチン (ドロップインシンク、淡色木目調キャビネット、クオーツストーンカウンター、ピンクのキッチンパネル、セメントタイルのキッチンパネル、シルバーの調理設備、クッションフロア、アイランドなし、ピンクの床、白いキッチンカウンター) の写真
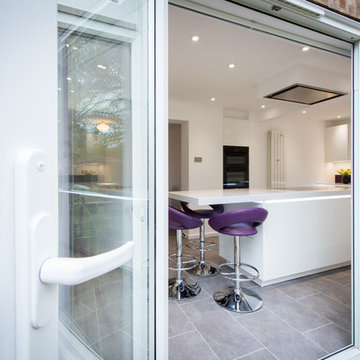
Easy access from the new kitchen to the garden was a key requirement.
他の地域にある高級な中くらいなコンテンポラリースタイルのおしゃれなキッチン (白いキャビネット、ピンクのキッチンパネル、ガラスタイルのキッチンパネル、黒い調理設備、セラミックタイルの床、グレーの床、ドロップインシンク、フラットパネル扉のキャビネット、珪岩カウンター、白いキッチンカウンター) の写真
他の地域にある高級な中くらいなコンテンポラリースタイルのおしゃれなキッチン (白いキャビネット、ピンクのキッチンパネル、ガラスタイルのキッチンパネル、黒い調理設備、セラミックタイルの床、グレーの床、ドロップインシンク、フラットパネル扉のキャビネット、珪岩カウンター、白いキッチンカウンター) の写真
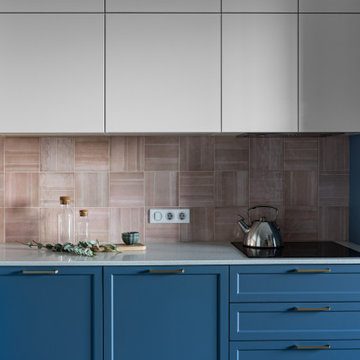
サンクトペテルブルクにある高級な中くらいなコンテンポラリースタイルのおしゃれなキッチン (シングルシンク、落し込みパネル扉のキャビネット、青いキャビネット、クオーツストーンカウンター、ピンクのキッチンパネル、セラミックタイルのキッチンパネル、黒い調理設備、ラミネートの床、アイランドなし、ベージュの床、白いキッチンカウンター) の写真
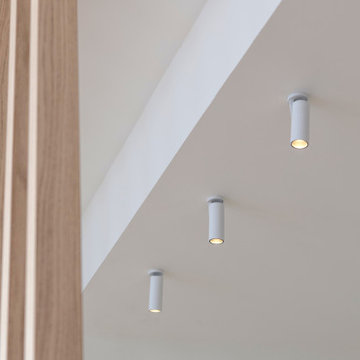
Atelier Mäco relève avec succès le défi de rénover un petit appartement lyonnais, où l’espace est une denrée précieuse. Avec une mini-salle de bain et une mini-cuisine, ce projet de rénovation était un véritable challenge. Toutefois, Atelier Mäco a su réagencer intelligemment chaque espace pour lui attribuer une fonction optimale.
En démolissant quelques placards inutiles, nous avons créé un espace élégant et fonctionnel, permettant à notre cliente de se consacrer pleinement à sa passion : la peinture. Nous avons également transformé la salle de bain en espace fonctionnel et élégant, dotée d’une touche girly grâce à une palette de couleurs rose poudré. La cuisine, ouverte et moderne, est désormais séparée du salon par un astucieux jeu de tasseaux verticaux.
Notre implication dans ce projet a été totale, de la phase initiale de conception jusqu’au suivi minutieux sur le chantier. Chez Atelier Mäco, nous sommes fiers de transformer des espaces restreints en lieux de vie fonctionnels et esthétiques. Contactez-nous pour en savoir plus sur nos services de rénovation d’intérieurs à Lyon et dans ses environs.
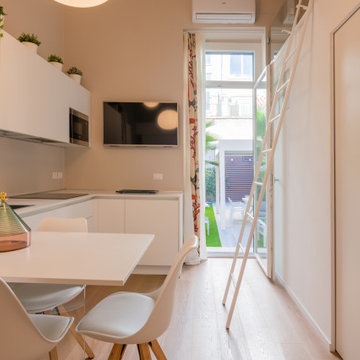
progetto e foto
Arch. Debora Di Michele
Micro Interior Design
他の地域にある高級な小さなコンテンポラリースタイルのおしゃれなキッチン (シングルシンク、フラットパネル扉のキャビネット、白いキャビネット、ラミネートカウンター、ピンクのキッチンパネル、シルバーの調理設備、淡色無垢フローリング、ベージュの床、白いキッチンカウンター) の写真
他の地域にある高級な小さなコンテンポラリースタイルのおしゃれなキッチン (シングルシンク、フラットパネル扉のキャビネット、白いキャビネット、ラミネートカウンター、ピンクのキッチンパネル、シルバーの調理設備、淡色無垢フローリング、ベージュの床、白いキッチンカウンター) の写真
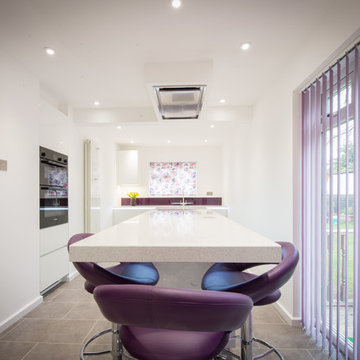
The brief from our clients was to create a light, streamlined open plan kitchen and dining space from two rooms neither of which was originally a kitchen.
We designed a streamlined kitchen that made the best of a difficult space but which gave our clients the lifestyle they wanted.
Because we have our own in-house team of fitters who are also electricians and carpenters we undertook all the works. These included: removing interior walls, removing and replacing ceilings and lighting, flooring, installing the decorative surround features, moving and extending services, new consumer unit, replacing radiators, plastering, installation of kitchen and utility, connect and test of appliances.
All project managed to ensure that men and materials were onsite at the times they were needed.
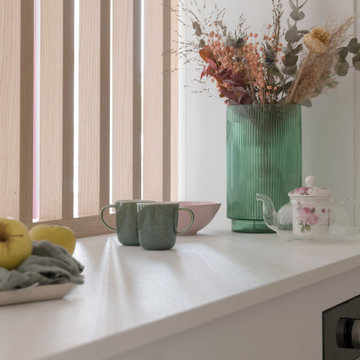
Atelier Mäco relève avec succès le défi de rénover un petit appartement lyonnais, où l’espace est une denrée précieuse. Avec une mini-salle de bain et une mini-cuisine, ce projet de rénovation était un véritable challenge. Toutefois, Atelier Mäco a su réagencer intelligemment chaque espace pour lui attribuer une fonction optimale.
En démolissant quelques placards inutiles, nous avons créé un espace élégant et fonctionnel, permettant à notre cliente de se consacrer pleinement à sa passion : la peinture. Nous avons également transformé la salle de bain en espace fonctionnel et élégant, dotée d’une touche girly grâce à une palette de couleurs rose poudré. La cuisine, ouverte et moderne, est désormais séparée du salon par un astucieux jeu de tasseaux verticaux.
Notre implication dans ce projet a été totale, de la phase initiale de conception jusqu’au suivi minutieux sur le chantier. Chez Atelier Mäco, nous sommes fiers de transformer des espaces restreints en lieux de vie fonctionnels et esthétiques. Contactez-nous pour en savoir plus sur nos services de rénovation d’intérieurs à Lyon et dans ses environs.
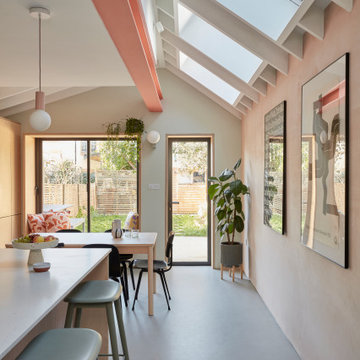
ロンドンにある高級な中くらいなコンテンポラリースタイルのおしゃれなキッチン (一体型シンク、フラットパネル扉のキャビネット、淡色木目調キャビネット、テラゾーカウンター、ピンクのキッチンパネル、セラミックタイルのキッチンパネル、黒い調理設備、リノリウムの床、グレーの床、白いキッチンカウンター、表し梁) の写真
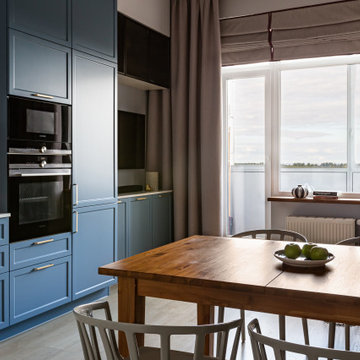
サンクトペテルブルクにある高級な中くらいなコンテンポラリースタイルのおしゃれなキッチン (シングルシンク、ガラス扉のキャビネット、青いキャビネット、クオーツストーンカウンター、ピンクのキッチンパネル、セラミックタイルのキッチンパネル、黒い調理設備、ラミネートの床、アイランドなし、ベージュの床、白いキッチンカウンター) の写真

Knocking through between the existing small kitchen and dining room really opened up the space allowing light to flood through. As the new room was quite long and narrow, a small breakfast bar peninsular was incorporated into the design along with a feature tall bank of framed units that help to visually shorten the space and connect both areas. Painting the tall units in Fired Earth Rose Bay gave the owner free range to indulge her love of pink in the glass pink and gold splashback behind the induction hob.
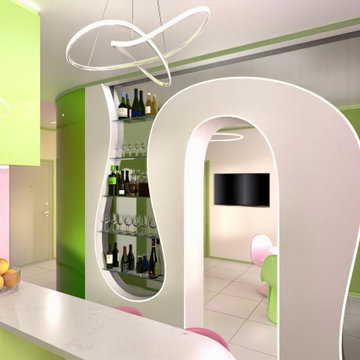
モスクワにある高級な小さなコンテンポラリースタイルのおしゃれなキッチン (シングルシンク、フラットパネル扉のキャビネット、緑のキャビネット、人工大理石カウンター、ピンクのキッチンパネル、シルバーの調理設備、セラミックタイルの床、白い床、白いキッチンカウンター) の写真
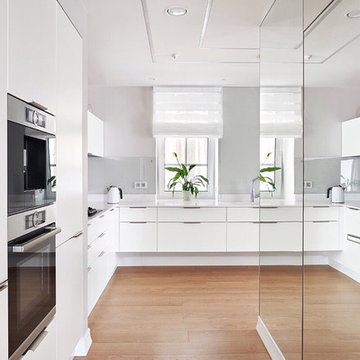
Андрей Быданов
他の地域にある高級な広いコンテンポラリースタイルのおしゃれなキッチン (アンダーカウンターシンク、フラットパネル扉のキャビネット、白いキャビネット、人工大理石カウンター、ピンクのキッチンパネル、ガラス板のキッチンパネル、シルバーの調理設備、無垢フローリング、茶色い床、白いキッチンカウンター) の写真
他の地域にある高級な広いコンテンポラリースタイルのおしゃれなキッチン (アンダーカウンターシンク、フラットパネル扉のキャビネット、白いキャビネット、人工大理石カウンター、ピンクのキッチンパネル、ガラス板のキッチンパネル、シルバーの調理設備、無垢フローリング、茶色い床、白いキッチンカウンター) の写真
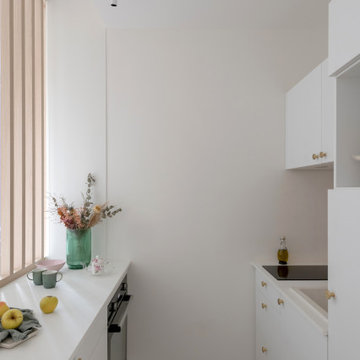
Atelier Mäco relève avec succès le défi de rénover un petit appartement lyonnais, où l’espace est une denrée précieuse. Avec une mini-salle de bain et une mini-cuisine, ce projet de rénovation était un véritable challenge. Toutefois, Atelier Mäco a su réagencer intelligemment chaque espace pour lui attribuer une fonction optimale.
En démolissant quelques placards inutiles, nous avons créé un espace élégant et fonctionnel, permettant à notre cliente de se consacrer pleinement à sa passion : la peinture. Nous avons également transformé la salle de bain en espace fonctionnel et élégant, dotée d’une touche girly grâce à une palette de couleurs rose poudré. La cuisine, ouverte et moderne, est désormais séparée du salon par un astucieux jeu de tasseaux verticaux.
Notre implication dans ce projet a été totale, de la phase initiale de conception jusqu’au suivi minutieux sur le chantier. Chez Atelier Mäco, nous sommes fiers de transformer des espaces restreints en lieux de vie fonctionnels et esthétiques. Contactez-nous pour en savoir plus sur nos services de rénovation d’intérieurs à Lyon et dans ses environs.
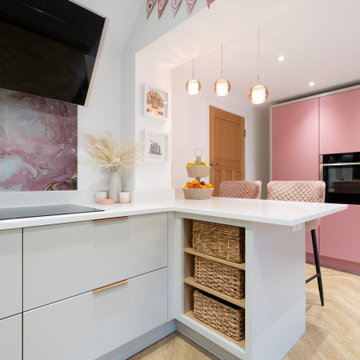
Knocking through between the existing small kitchen and dining room really opened up the space allowing light to flood through. As the new room was quite long and narrow, a small breakfast bar peninsular was incorporated into the design along with a feature tall bank of framed units that help to visually shorten the space and connect both areas. Painting the tall units in Fired Earth Rose Bay gave the owner free range to indulge her love of pink in the glass pink and gold splashback behind the induction hob.
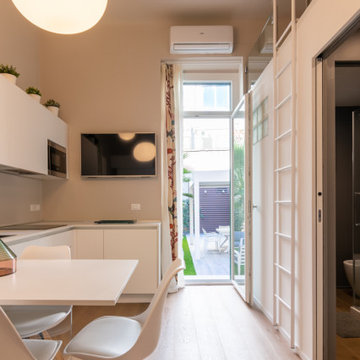
progetto e foto
Arch. Debora Di Michele
Micro Interior Design
他の地域にある高級な小さなコンテンポラリースタイルのおしゃれなキッチン (シングルシンク、フラットパネル扉のキャビネット、白いキャビネット、ラミネートカウンター、ピンクのキッチンパネル、シルバーの調理設備、淡色無垢フローリング、ベージュの床、白いキッチンカウンター) の写真
他の地域にある高級な小さなコンテンポラリースタイルのおしゃれなキッチン (シングルシンク、フラットパネル扉のキャビネット、白いキャビネット、ラミネートカウンター、ピンクのキッチンパネル、シルバーの調理設備、淡色無垢フローリング、ベージュの床、白いキッチンカウンター) の写真
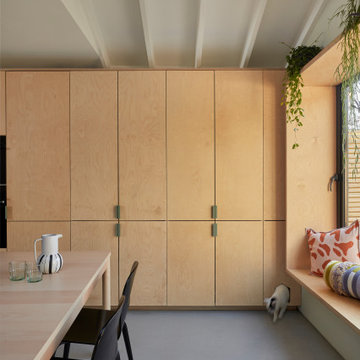
ロンドンにある高級な中くらいなコンテンポラリースタイルのおしゃれなキッチン (一体型シンク、フラットパネル扉のキャビネット、淡色木目調キャビネット、テラゾーカウンター、ピンクのキッチンパネル、セラミックタイルのキッチンパネル、黒い調理設備、リノリウムの床、グレーの床、白いキッチンカウンター、表し梁) の写真
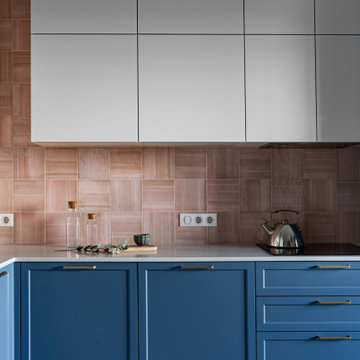
サンクトペテルブルクにある高級な中くらいなコンテンポラリースタイルのおしゃれなキッチン (シングルシンク、落し込みパネル扉のキャビネット、青いキャビネット、クオーツストーンカウンター、ピンクのキッチンパネル、セラミックタイルのキッチンパネル、黒い調理設備、ラミネートの床、アイランドなし、ベージュの床、白いキッチンカウンター) の写真
高級なコンテンポラリースタイルのキッチン (ピンクのキッチンパネル、白いキッチンカウンター) の写真
1