コンテンポラリースタイルのキッチン (マルチカラーのキッチンパネル、サブウェイタイルのキッチンパネル、中間色木目調キャビネット、紫のキャビネット) の写真
絞り込み:
資材コスト
並び替え:今日の人気順
写真 1〜20 枚目(全 32 枚)
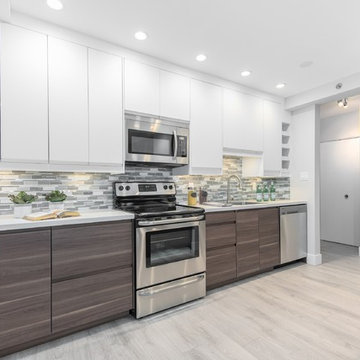
バンクーバーにある中くらいなコンテンポラリースタイルのおしゃれなII型キッチン (シングルシンク、フラットパネル扉のキャビネット、中間色木目調キャビネット、珪岩カウンター、マルチカラーのキッチンパネル、サブウェイタイルのキッチンパネル、シルバーの調理設備、ラミネートの床、グレーの床) の写真
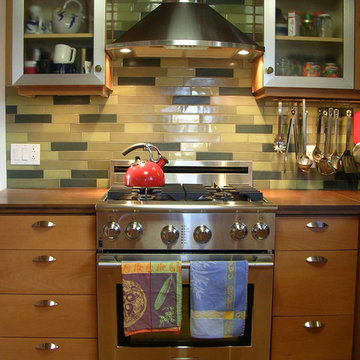
Michael Sheats
サンフランシスコにある小さなコンテンポラリースタイルのおしゃれなキッチン (シングルシンク、シェーカースタイル扉のキャビネット、中間色木目調キャビネット、木材カウンター、マルチカラーのキッチンパネル、サブウェイタイルのキッチンパネル、シルバーの調理設備、コルクフローリング) の写真
サンフランシスコにある小さなコンテンポラリースタイルのおしゃれなキッチン (シングルシンク、シェーカースタイル扉のキャビネット、中間色木目調キャビネット、木材カウンター、マルチカラーのキッチンパネル、サブウェイタイルのキッチンパネル、シルバーの調理設備、コルクフローリング) の写真
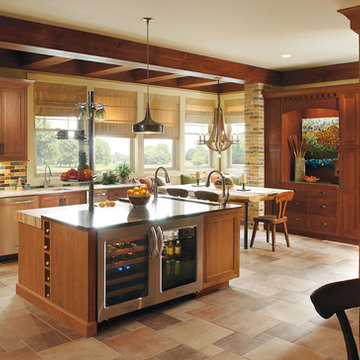
シアトルにある広いコンテンポラリースタイルのおしゃれなキッチン (アンダーカウンターシンク、落し込みパネル扉のキャビネット、中間色木目調キャビネット、ステンレスカウンター、マルチカラーのキッチンパネル、サブウェイタイルのキッチンパネル、トラバーチンの床、アイランドなし、茶色い床) の写真
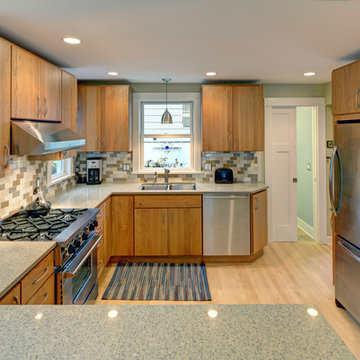
The 1950's kitchen was small and outdated. We removed the partition wall between the dining room and kitchen, dramatically opening up the space and growing the kitchen plan. Upgrades included new maple hardwood floor, new Marvin windows and french doors opening onto the rear patio. Cherry cabinets, stainless hardware, appliances and plumbing fixtures by Hansgrohe complete the contemporary look. The tile backsplash was hand set in a random pattern. Zodiaq countertops are super durable and contain recycled glass content. The adjoining powder room was also expanded and updated.
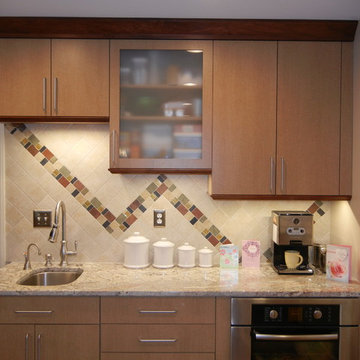
We are a full service interior design firm, and have been operating since 1979. We treat the design process as a collaborative effort, we listen to you and your wishes, and strive to create beautiful, as well as functional solutions for your environment.
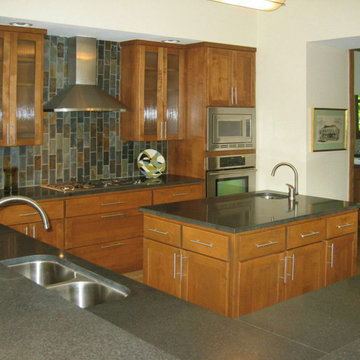
オースティンにあるコンテンポラリースタイルのおしゃれなキッチン (マルチカラーのキッチンパネル、シルバーの調理設備、アンダーカウンターシンク、ガラス扉のキャビネット、中間色木目調キャビネット、サブウェイタイルのキッチンパネル) の写真
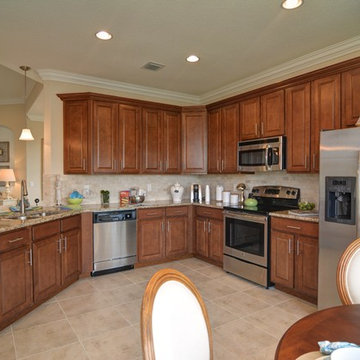
マイアミにあるお手頃価格の中くらいなコンテンポラリースタイルのおしゃれなキッチン (アンダーカウンターシンク、レイズドパネル扉のキャビネット、中間色木目調キャビネット、御影石カウンター、マルチカラーのキッチンパネル、サブウェイタイルのキッチンパネル、シルバーの調理設備、セラミックタイルの床) の写真
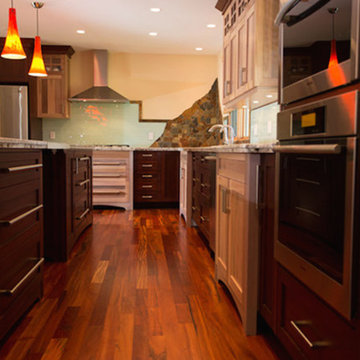
Tiger wood flooring and two cabinet finishes, light and dark provide visual interest.
カルガリーにある高級な広いコンテンポラリースタイルのおしゃれなキッチン (落し込みパネル扉のキャビネット、御影石カウンター、シルバーの調理設備、無垢フローリング、アンダーカウンターシンク、中間色木目調キャビネット、マルチカラーのキッチンパネル、サブウェイタイルのキッチンパネル) の写真
カルガリーにある高級な広いコンテンポラリースタイルのおしゃれなキッチン (落し込みパネル扉のキャビネット、御影石カウンター、シルバーの調理設備、無垢フローリング、アンダーカウンターシンク、中間色木目調キャビネット、マルチカラーのキッチンパネル、サブウェイタイルのキッチンパネル) の写真
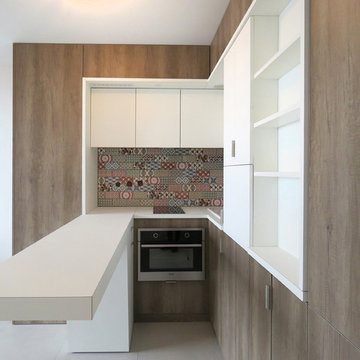
IG.LOO Isabelle Grandgeorge
他の地域にある高級なコンテンポラリースタイルのおしゃれなキッチン (アンダーカウンターシンク、インセット扉のキャビネット、中間色木目調キャビネット、ラミネートカウンター、マルチカラーのキッチンパネル、サブウェイタイルのキッチンパネル、パネルと同色の調理設備、テラコッタタイルの床、グレーの床) の写真
他の地域にある高級なコンテンポラリースタイルのおしゃれなキッチン (アンダーカウンターシンク、インセット扉のキャビネット、中間色木目調キャビネット、ラミネートカウンター、マルチカラーのキッチンパネル、サブウェイタイルのキッチンパネル、パネルと同色の調理設備、テラコッタタイルの床、グレーの床) の写真
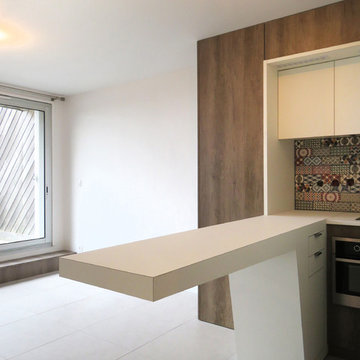
IG.LOO Isabelle Grandgeorge
他の地域にある高級な小さなコンテンポラリースタイルのおしゃれなキッチン (アンダーカウンターシンク、インセット扉のキャビネット、中間色木目調キャビネット、ラミネートカウンター、マルチカラーのキッチンパネル、サブウェイタイルのキッチンパネル、パネルと同色の調理設備、テラコッタタイルの床、グレーの床) の写真
他の地域にある高級な小さなコンテンポラリースタイルのおしゃれなキッチン (アンダーカウンターシンク、インセット扉のキャビネット、中間色木目調キャビネット、ラミネートカウンター、マルチカラーのキッチンパネル、サブウェイタイルのキッチンパネル、パネルと同色の調理設備、テラコッタタイルの床、グレーの床) の写真
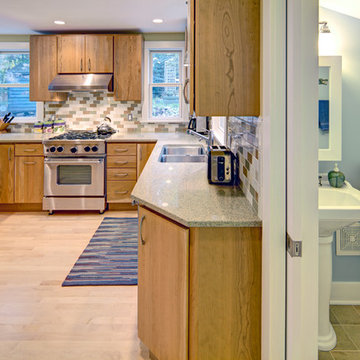
The 1950's kitchen was small and outdated. We removed the partition wall between the dining room and kitchen, dramatically opening up the space and growing the kitchen plan. Upgrades included new maple hardwood floor, new Marvin windows and french doors opening onto the rear patio. Cherry cabinets, stainless hardware, appliances and plumbing fixtures by Hansgrohe complete the contemporary look. The tile backsplash was hand set in a random pattern. Zodiaq countertops are super durable and contain recycled glass content. The adjoining powder room was also expanded and updated.
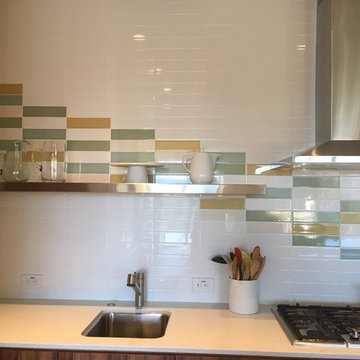
Project finished. Just finished we have not accessorized yet, just getting started
ポートランドにある高級な広いコンテンポラリースタイルのおしゃれなキッチン (アンダーカウンターシンク、フラットパネル扉のキャビネット、中間色木目調キャビネット、珪岩カウンター、マルチカラーのキッチンパネル、サブウェイタイルのキッチンパネル、シルバーの調理設備、淡色無垢フローリング、茶色い床) の写真
ポートランドにある高級な広いコンテンポラリースタイルのおしゃれなキッチン (アンダーカウンターシンク、フラットパネル扉のキャビネット、中間色木目調キャビネット、珪岩カウンター、マルチカラーのキッチンパネル、サブウェイタイルのキッチンパネル、シルバーの調理設備、淡色無垢フローリング、茶色い床) の写真
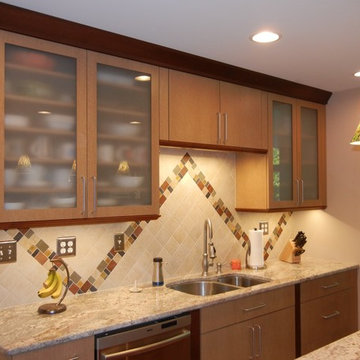
We are a full service interior design firm, and have been operating since 1979. We treat the design process as a collaborative effort, we listen to you and your wishes, and strive to create beautiful, as well as functional solutions for your environment.
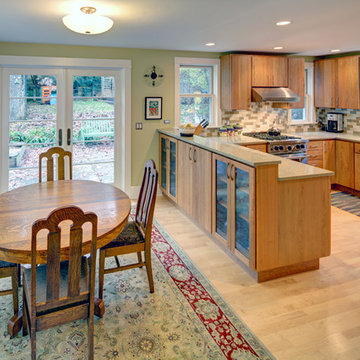
The 1950's kitchen was small and outdated. We removed the partition wall between the dining room and kitchen, dramatically opening up the space and growing the kitchen plan. Upgrades included new maple hardwood floor, new Marvin windows and french doors opening onto the rear patio. Cherry cabinets, stainless hardware, appliances and plumbing fixtures by Hansgrohe complete the contemporary look. The tile backsplash was hand set in a random pattern. Zodiaq countertops are super durable and contain recycled glass content. The adjoining powder room was also expanded and updated.
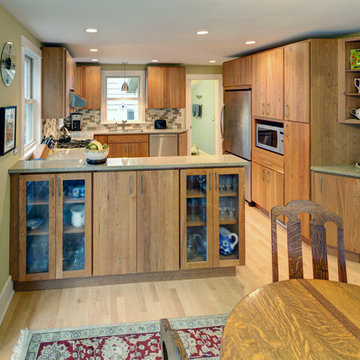
The 1950's kitchen was small and outdated. We removed the partition wall between the dining room and kitchen, dramatically opening up the space and growing the kitchen plan. Upgrades included new maple hardwood floor, new Marvin windows and french doors opening onto the rear patio. Cherry cabinets, stainless hardware, appliances and plumbing fixtures by Hansgrohe complete the contemporary look. The tile backsplash was hand set in a random pattern. Zodiaq countertops are super durable and contain recycled glass content. The adjoining powder room was also expanded and updated.
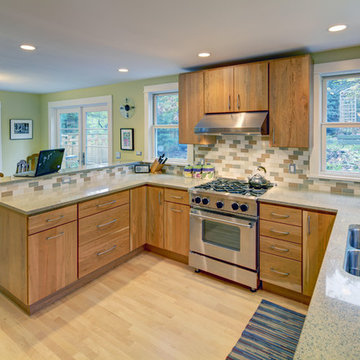
The 1950's kitchen was small and outdated. We removed the partition wall between the dining room and kitchen, dramatically opening up the space and growing the kitchen plan. Upgrades included new maple hardwood floor, new Marvin windows and french doors opening onto the rear patio. Cherry cabinets, stainless hardware, appliances and plumbing fixtures by Hansgrohe complete the contemporary look. The tile backsplash was hand set in a random pattern. Zodiaq countertops are super durable and contain recycled glass content. The adjoining powder room was also expanded and updated.
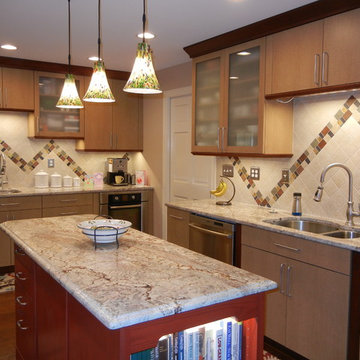
We are a full service interior design firm, and have been operating since 1979. We treat the design process as a collaborative effort, we listen to you and your wishes, and strive to create beautiful, as well as functional solutions for your environment.
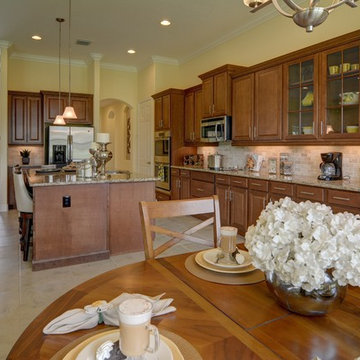
マイアミにあるお手頃価格の中くらいなコンテンポラリースタイルのおしゃれなキッチン (アンダーカウンターシンク、落し込みパネル扉のキャビネット、中間色木目調キャビネット、御影石カウンター、マルチカラーのキッチンパネル、サブウェイタイルのキッチンパネル、シルバーの調理設備、セラミックタイルの床) の写真
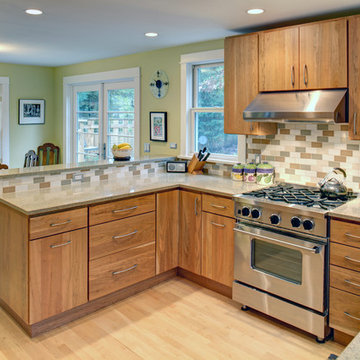
The 1950's kitchen was small and outdated. We removed the partition wall between the dining room and kitchen, dramatically opening up the space and growing the kitchen plan. Upgrades included new maple hardwood floor, new Marvin windows and french doors opening onto the rear patio. Cherry cabinets, stainless hardware, appliances and plumbing fixtures by Hansgrohe complete the contemporary look. The tile backsplash was hand set in a random pattern. Zodiaq countertops are super durable and contain recycled glass content. The adjoining powder room was also expanded and updated.
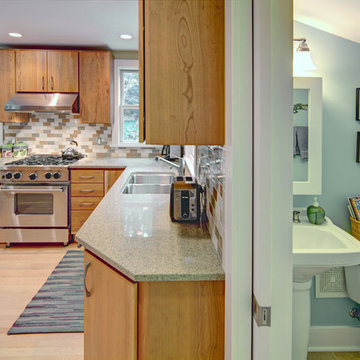
The 1950's kitchen was small and outdated. We removed the partition wall between the dining room and kitchen, dramatically opening up the space and growing the kitchen plan. Upgrades included new maple hardwood floor, new Marvin windows and french doors opening onto the rear patio. Cherry cabinets, stainless hardware, appliances and plumbing fixtures by Hansgrohe complete the contemporary look. The tile backsplash was hand set in a random pattern. Zodiaq countertops are super durable and contain recycled glass content. The adjoining powder room was also expanded and updated.
コンテンポラリースタイルのキッチン (マルチカラーのキッチンパネル、サブウェイタイルのキッチンパネル、中間色木目調キャビネット、紫のキャビネット) の写真
1