コンテンポラリースタイルのキッチン (マルチカラーのキッチンパネル、石タイルのキッチンパネル、中間色木目調キャビネット、白いキャビネット) の写真
絞り込み:
資材コスト
並び替え:今日の人気順
写真 1〜20 枚目(全 519 枚)

A traditional galley-style kitchen is given new life with IKEA cabinets finished with custom doors. Extra space left by the IKEA cabinet sizing was used to create a custom wine rack. The upper cabinets have a stepped shaker door profile while the lower cabinets have a beaded edge profile. the combination adds variety and interest without overwhelming the space with too many of the same door profile. Large open shelves provide plenty of space for cookbooks and display cookware. The calcatta marble backsplash is timeless and adds soft yet dramatic visual texture to an otherwise simple white kitchen. Soft gray walls and medium brown oak flooring adds further warmth.
Leslie Goodwin Photography
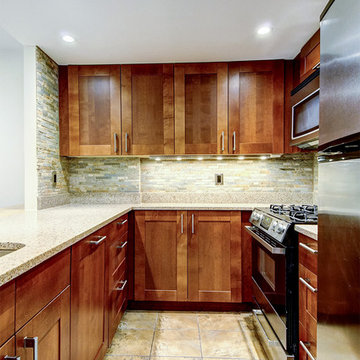
Mike Irby
フィラデルフィアにある中くらいなコンテンポラリースタイルのおしゃれなキッチン (アンダーカウンターシンク、シェーカースタイル扉のキャビネット、中間色木目調キャビネット、御影石カウンター、マルチカラーのキッチンパネル、石タイルのキッチンパネル、シルバーの調理設備、ベージュの床、マルチカラーのキッチンカウンター) の写真
フィラデルフィアにある中くらいなコンテンポラリースタイルのおしゃれなキッチン (アンダーカウンターシンク、シェーカースタイル扉のキャビネット、中間色木目調キャビネット、御影石カウンター、マルチカラーのキッチンパネル、石タイルのキッチンパネル、シルバーの調理設備、ベージュの床、マルチカラーのキッチンカウンター) の写真
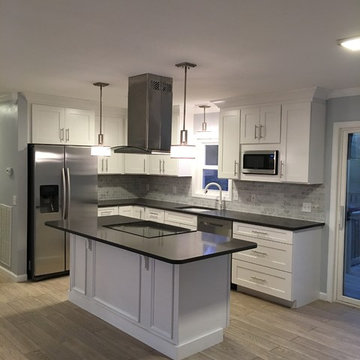
ニューヨークにあるお手頃価格の中くらいなコンテンポラリースタイルのおしゃれなキッチン (アンダーカウンターシンク、シェーカースタイル扉のキャビネット、白いキャビネット、珪岩カウンター、マルチカラーのキッチンパネル、石タイルのキッチンパネル、シルバーの調理設備、淡色無垢フローリング) の写真
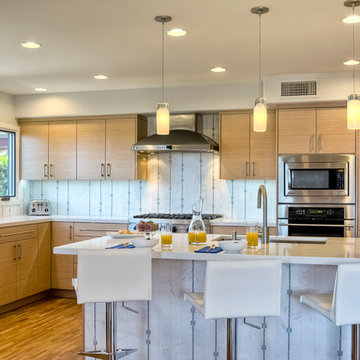
Mid century modern feeling in a beach house kitchen. I opened up a wall to give a light and bright feeling to the kitchen. The counter tops are white and the back splash is white marble with blue stone accents. It is reminiscent of a european cafe. I love the mix of textures, styles and color. The floors are reclaimed teak. The cabinets are riff cut white oak stained a golden tone. Don Anderson

Beautiful, modern estate in Austin Texas. Stunning views from the outdoor kitchen and back porch. Chef's kitchen with unique island and entertaining spaces. Tons of storage and organized master closet.

This kitchen features two styles of custom cabinetry. One in black walnut and the other in a glossy white acrylic. Colorful Baltic-style backsplash adds vibrancy and contrast against the white and natural wood finishes. The center island countertop is made of white marble and the perimeter countertop is dark soapstone.
Photo Credit: Michael deLeon Photography

サンフランシスコにある広いコンテンポラリースタイルのおしゃれなキッチン (ダブルシンク、フラットパネル扉のキャビネット、中間色木目調キャビネット、御影石カウンター、マルチカラーのキッチンパネル、石タイルのキッチンパネル、シルバーの調理設備、スレートの床、グレーの床) の写真
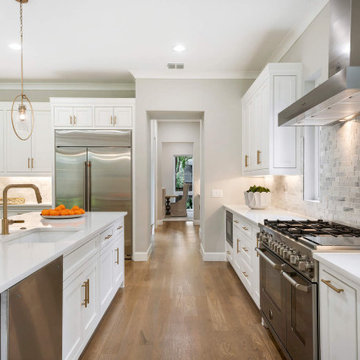
Stunning new construction from The Collective Series by Phillip Jennings Custom Homes.
ダラスにある高級な広いコンテンポラリースタイルのおしゃれなキッチン (アンダーカウンターシンク、落し込みパネル扉のキャビネット、白いキャビネット、珪岩カウンター、マルチカラーのキッチンパネル、石タイルのキッチンパネル、シルバーの調理設備、無垢フローリング、茶色い床、白いキッチンカウンター) の写真
ダラスにある高級な広いコンテンポラリースタイルのおしゃれなキッチン (アンダーカウンターシンク、落し込みパネル扉のキャビネット、白いキャビネット、珪岩カウンター、マルチカラーのキッチンパネル、石タイルのキッチンパネル、シルバーの調理設備、無垢フローリング、茶色い床、白いキッチンカウンター) の写真
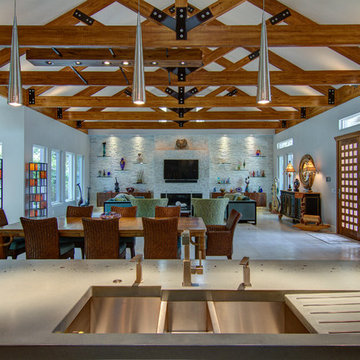
The Pearl is a Contemporary styled Florida Tropical home. The Pearl was designed and built by Josh Wynne Construction. The design was a reflection of the unusually shaped lot which is quite pie shaped. This green home is expected to achieve the LEED Platinum rating and is certified Energy Star, FGBC Platinum and FPL BuildSmart. Photos by Ryan Gamma
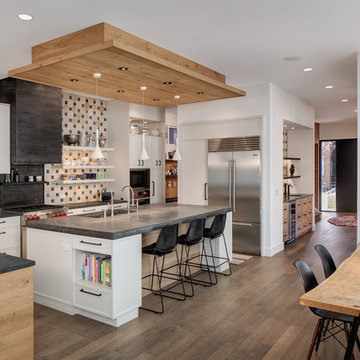
シカゴにある高級な巨大なコンテンポラリースタイルのおしゃれなキッチン (アンダーカウンターシンク、落し込みパネル扉のキャビネット、白いキャビネット、コンクリートカウンター、マルチカラーのキッチンパネル、石タイルのキッチンパネル、シルバーの調理設備、無垢フローリング) の写真
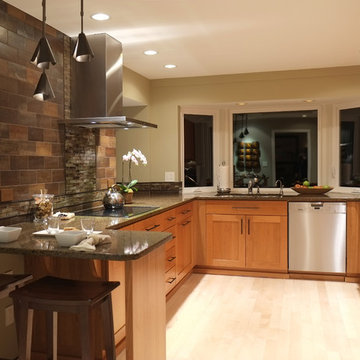
Kitchen remodel: Copper tone tiles with beach toned glass tiles make an amazing statement. The new hood allows you to see the tile with its reflective qualities through its unique glass canopy. Three distinctive lights have a modern sculptural form, yet posse a warm, organic quality of light that is comfortable and glows.
Photo: DeMane Design
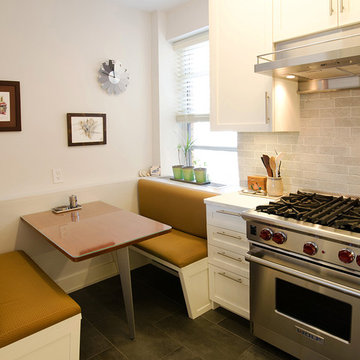
Every renovation has a story, and this one turned out to be a bit of a fairy tale. From toad to prince, this small award winning NYC kitchen is now a livable, usable dream kitchen. Full of fun design dilemmas, the biggest was how to transform this into an eat in kitchen while keeping lots of prep and cabinet space? The all custom banquette was the key. Hidden behind one of the benches is a heating and cooling unit. The bench comes easily apart for maintenance with the turn of four screws. Everything from the custom solid cherry table, to the angle of the seating, to the stepped back cabinet nestled next to it, are designed for comfort… and to solve a design problem.
-Winner of the Master Design Award Qualified Remodeler
-Renovation/Design: Paula McDonald Design Build
-Photo: Mark Boswell
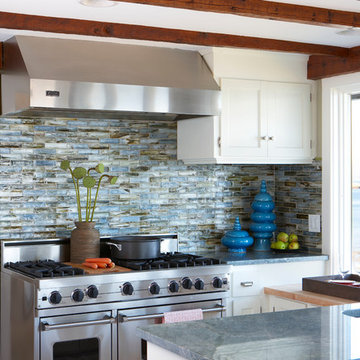
This beachy kitchen is pulled together by an iridescent glass backsplash from Lunada Bay. The crisp white cabinetry and stainless steel appliances are timeless. Photography by: Michael Partenio
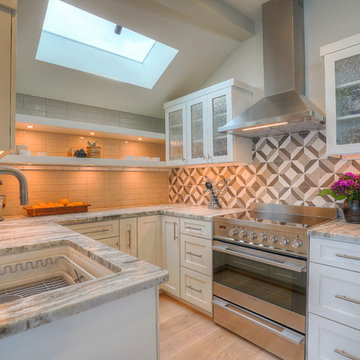
On the main floor we removed the wall between the dining room and living room to open it up to the view. The kitchen was expanded into the nook area. A large island was installed. The formal dining room was opened up to the living room. We remodeled the main floor bathroom. On the lower floor, we gave the bedrooms a facelift.
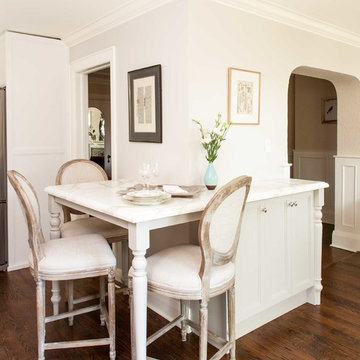
A traditional galley-style kitchen is given new life with IKEA cabinets finished with custom doors. Extra space left by the IKEA cabinet sizing was used to create a custom wine rack. The upper cabinets have a stepped shaker door profile while the lower cabinets have a beaded edge profile. the combination adds variety and interest without overwhelming the space with too many of the same door profile. Large open shelves provide plenty of space for cookbooks and display cookware. The calcatta marble backsplash is timeless and adds soft yet dramatic visual texture to an otherwise simple white kitchen. Soft gray walls and medium brown oak flooring adds further warmth.
Leslie Goodwin Photography
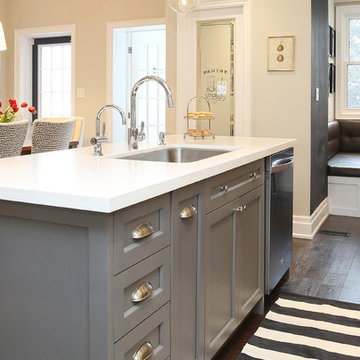
A load baring wall was removed between old dining room and kitchen to allow for a bigger kitchen and an open concept.
トロントにあるお手頃価格の広いコンテンポラリースタイルのおしゃれなキッチン (アンダーカウンターシンク、シェーカースタイル扉のキャビネット、白いキャビネット、珪岩カウンター、マルチカラーのキッチンパネル、石タイルのキッチンパネル、シルバーの調理設備、無垢フローリング) の写真
トロントにあるお手頃価格の広いコンテンポラリースタイルのおしゃれなキッチン (アンダーカウンターシンク、シェーカースタイル扉のキャビネット、白いキャビネット、珪岩カウンター、マルチカラーのキッチンパネル、石タイルのキッチンパネル、シルバーの調理設備、無垢フローリング) の写真
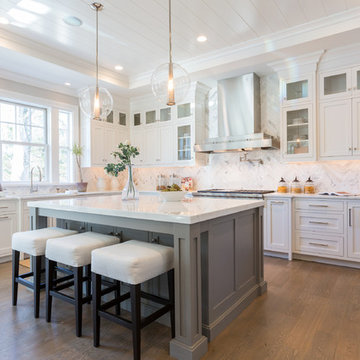
Dan Murdoch, Murdoch & Company, Inc
ニューヨークにある高級な広いコンテンポラリースタイルのおしゃれなキッチン (エプロンフロントシンク、シェーカースタイル扉のキャビネット、白いキャビネット、大理石カウンター、マルチカラーのキッチンパネル、石タイルのキッチンパネル、シルバーの調理設備、無垢フローリング、茶色い床) の写真
ニューヨークにある高級な広いコンテンポラリースタイルのおしゃれなキッチン (エプロンフロントシンク、シェーカースタイル扉のキャビネット、白いキャビネット、大理石カウンター、マルチカラーのキッチンパネル、石タイルのキッチンパネル、シルバーの調理設備、無垢フローリング、茶色い床) の写真
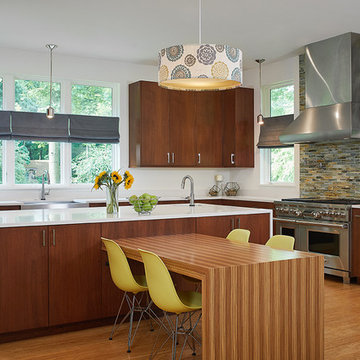
Builder: Mike Schaap Builders
Photographer: Ashley Avila Photography
Both chic and sleek, this streamlined Art Modern-influenced home is the equivalent of a work of contemporary sculpture and includes many of the features of this cutting-edge style, including a smooth wall surface, horizontal lines, a flat roof and an enduring asymmetrical appeal. Updated amenities include large windows on both stories with expansive views that make it perfect for lakefront lots, with stone accents, floor plan and overall design that are anything but traditional.
Inside, the floor plan is spacious and airy. The 2,200-square foot first level features an open plan kitchen and dining area, a large living room with two story windows, a convenient laundry room and powder room and an inviting screened in porch that measures almost 400 square feet perfect for reading or relaxing. The three-car garage is also oversized, with almost 1,000 square feet of storage space. The other levels are equally roomy, with almost 2,000 square feet of living space in the lower level, where a family room with 10-foot ceilings, guest bedroom and bath, game room with shuffleboard and billiards are perfect for entertaining. Upstairs, the second level has more than 2,100 square feet and includes a large master bedroom suite complete with a spa-like bath with double vanity, a playroom and two additional family bedrooms with baths.
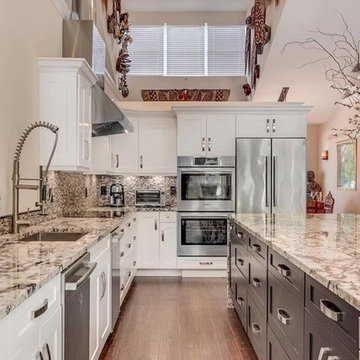
マイアミにある広いコンテンポラリースタイルのおしゃれなキッチン (アンダーカウンターシンク、シェーカースタイル扉のキャビネット、白いキャビネット、御影石カウンター、マルチカラーのキッチンパネル、石タイルのキッチンパネル、シルバーの調理設備、濃色無垢フローリング、赤い床、茶色いキッチンカウンター) の写真
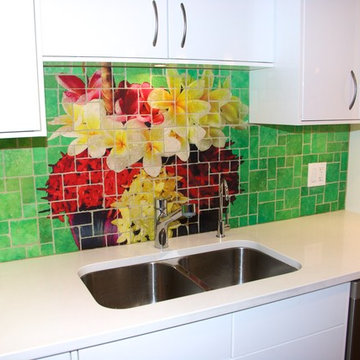
This project features a custom mosaic backsplash using tumbled stone. The inspiration came from the client's visit to Bali. The two central images are from the client's own photographs taken there. We worked with the client to develop a cohesive and vibrant look to this contemporary kitchen. It has become the focus connecting the open-plan living, dining and kitchen space.
©MMD Murals & More Decor
コンテンポラリースタイルのキッチン (マルチカラーのキッチンパネル、石タイルのキッチンパネル、中間色木目調キャビネット、白いキャビネット) の写真
1