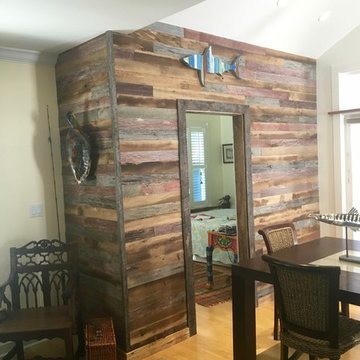コンテンポラリースタイルのキッチン (メタリックのキッチンパネル、シェーカースタイル扉のキャビネット、竹フローリング) の写真
絞り込み:
資材コスト
並び替え:今日の人気順
写真 1〜9 枚目(全 9 枚)
1/5
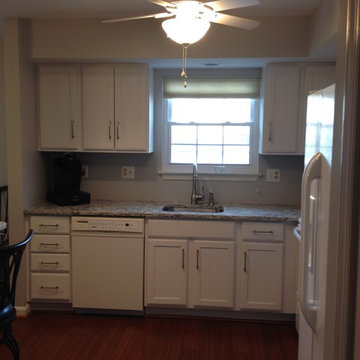
Debby Adelman
Client photos of phase one complete of our virtual design of his kitchen. Phase two to come soon.
ボルチモアにある低価格の中くらいなコンテンポラリースタイルのおしゃれなキッチン (アンダーカウンターシンク、シェーカースタイル扉のキャビネット、白いキャビネット、クオーツストーンカウンター、メタリックのキッチンパネル、モザイクタイルのキッチンパネル、白い調理設備、竹フローリング) の写真
ボルチモアにある低価格の中くらいなコンテンポラリースタイルのおしゃれなキッチン (アンダーカウンターシンク、シェーカースタイル扉のキャビネット、白いキャビネット、クオーツストーンカウンター、メタリックのキッチンパネル、モザイクタイルのキッチンパネル、白い調理設備、竹フローリング) の写真
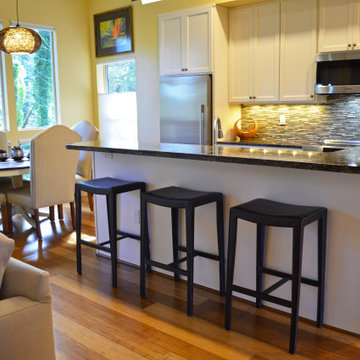
For their retirement home, my clients wanted to capture the feeling of spaciousness and light from their former home in Montana. In half the space, we achieved the goal by using white shaker cabinets, warm glass tile with metal accents and modern woven light fixtures!
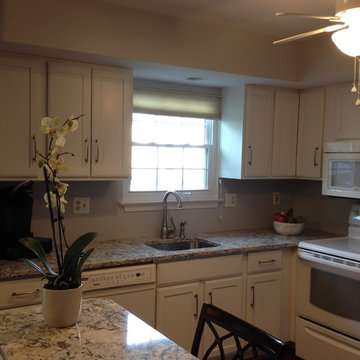
Debby Adelman
Client photos of phase one complete of our virtual design of his kitchen. Phase two to come soon.
ワシントンD.C.にある低価格の中くらいなコンテンポラリースタイルのおしゃれなキッチン (アンダーカウンターシンク、シェーカースタイル扉のキャビネット、白いキャビネット、クオーツストーンカウンター、メタリックのキッチンパネル、モザイクタイルのキッチンパネル、白い調理設備、竹フローリング) の写真
ワシントンD.C.にある低価格の中くらいなコンテンポラリースタイルのおしゃれなキッチン (アンダーカウンターシンク、シェーカースタイル扉のキャビネット、白いキャビネット、クオーツストーンカウンター、メタリックのキッチンパネル、モザイクタイルのキッチンパネル、白い調理設備、竹フローリング) の写真
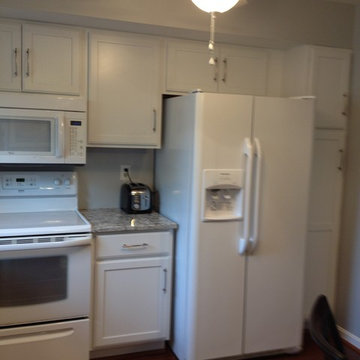
Debby Adelman
Client photos of phase one complete of our virtual design of his kitchen. Phase two to come soon.
ワシントンD.C.にある低価格の中くらいなコンテンポラリースタイルのおしゃれなキッチン (アンダーカウンターシンク、シェーカースタイル扉のキャビネット、白いキャビネット、クオーツストーンカウンター、メタリックのキッチンパネル、モザイクタイルのキッチンパネル、白い調理設備、竹フローリング) の写真
ワシントンD.C.にある低価格の中くらいなコンテンポラリースタイルのおしゃれなキッチン (アンダーカウンターシンク、シェーカースタイル扉のキャビネット、白いキャビネット、クオーツストーンカウンター、メタリックのキッチンパネル、モザイクタイルのキッチンパネル、白い調理設備、竹フローリング) の写真
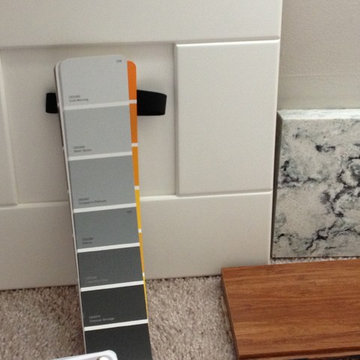
Debby Adelman
My client lives on the east coast. I put together a design plan with drawings and materials. He then contracted the installation and sent me pictures. This is phase one. The next phase is for the backslash.
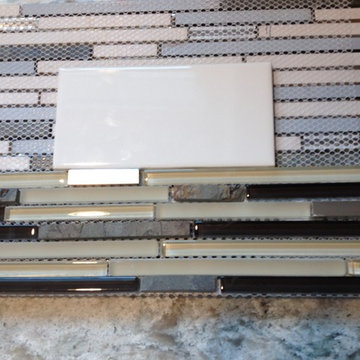
Debby Adelman
Phase two of virtual design. I sourced and selected the materials and the client who lives on the east coast will install. Will post pictures once I receive them from the client.
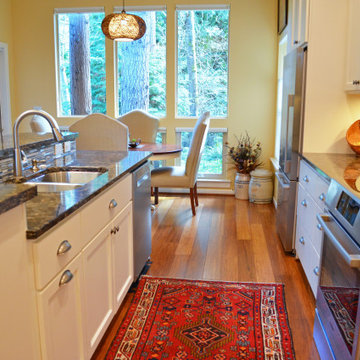
An inside view of the island shows how the beautiful backsplash compliments the stainless appliances and double sink.
ポートランドにあるラグジュアリーな中くらいなコンテンポラリースタイルのおしゃれなキッチン (アンダーカウンターシンク、シェーカースタイル扉のキャビネット、白いキャビネット、クオーツストーンカウンター、メタリックのキッチンパネル、ボーダータイルのキッチンパネル、シルバーの調理設備、竹フローリング、茶色い床、マルチカラーのキッチンカウンター) の写真
ポートランドにあるラグジュアリーな中くらいなコンテンポラリースタイルのおしゃれなキッチン (アンダーカウンターシンク、シェーカースタイル扉のキャビネット、白いキャビネット、クオーツストーンカウンター、メタリックのキッチンパネル、ボーダータイルのキッチンパネル、シルバーの調理設備、竹フローリング、茶色い床、マルチカラーのキッチンカウンター) の写真
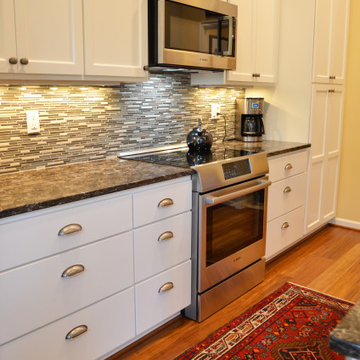
A small pantry closet was replaced by a matching built-in pantry cabinet to expand the space visually.
ポートランドにあるラグジュアリーな中くらいなコンテンポラリースタイルのおしゃれなキッチン (アンダーカウンターシンク、シェーカースタイル扉のキャビネット、白いキャビネット、クオーツストーンカウンター、メタリックのキッチンパネル、ボーダータイルのキッチンパネル、シルバーの調理設備、竹フローリング、茶色い床、マルチカラーのキッチンカウンター) の写真
ポートランドにあるラグジュアリーな中くらいなコンテンポラリースタイルのおしゃれなキッチン (アンダーカウンターシンク、シェーカースタイル扉のキャビネット、白いキャビネット、クオーツストーンカウンター、メタリックのキッチンパネル、ボーダータイルのキッチンパネル、シルバーの調理設備、竹フローリング、茶色い床、マルチカラーのキッチンカウンター) の写真
コンテンポラリースタイルのキッチン (メタリックのキッチンパネル、シェーカースタイル扉のキャビネット、竹フローリング) の写真
1
