高級なコンテンポラリースタイルのペニンシュラキッチン (メタリックのキッチンパネル、白いキッチンカウンター) の写真
絞り込み:
資材コスト
並び替え:今日の人気順
写真 1〜20 枚目(全 60 枚)

This recent project involved removing a load bearing wall between a public room and a kitchen to form a open plan kitchen/dining room. This is a two tone Matt Cashmere and Matt White kitchen with white solid surface worktops and a Oak Herringbone breakfast bar

Renovated kitchen
ソルトレイクシティにある高級な中くらいなコンテンポラリースタイルのおしゃれなキッチン (シングルシンク、フラットパネル扉のキャビネット、茶色いキャビネット、メタリックのキッチンパネル、メタルタイルのキッチンパネル、パネルと同色の調理設備、淡色無垢フローリング、白いキッチンカウンター) の写真
ソルトレイクシティにある高級な中くらいなコンテンポラリースタイルのおしゃれなキッチン (シングルシンク、フラットパネル扉のキャビネット、茶色いキャビネット、メタリックのキッチンパネル、メタルタイルのキッチンパネル、パネルと同色の調理設備、淡色無垢フローリング、白いキッチンカウンター) の写真
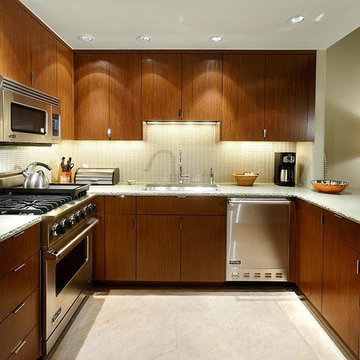
デンバーにある高級な中くらいなコンテンポラリースタイルのおしゃれなキッチン (アンダーカウンターシンク、フラットパネル扉のキャビネット、中間色木目調キャビネット、珪岩カウンター、メタリックのキッチンパネル、モザイクタイルのキッチンパネル、シルバーの調理設備、磁器タイルの床、白い床、白いキッチンカウンター) の写真
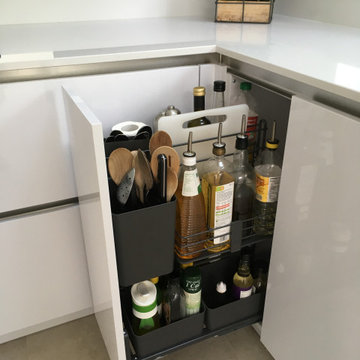
STRASS GLOSS Everest Lacquered
Handleless (Eolis recess in stainless steel)
Quartz Worktop: Silestone Eternal Statuario 20mm
Appliances: Neff
Kitchen combined with seating area and integrated TV unit, including breakfast bar for 3 people.
Combination with laminate breakfast bar in Oxide Bronze.
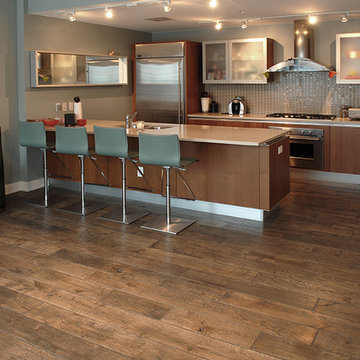
Chicago’s first ecologically friendly high-rise calls for a special kind of luxury. This home’s urban chic vibe is warm and inviting. The open plan allows for majestic views of Millennium and Grant Parks, the harbor and lake.
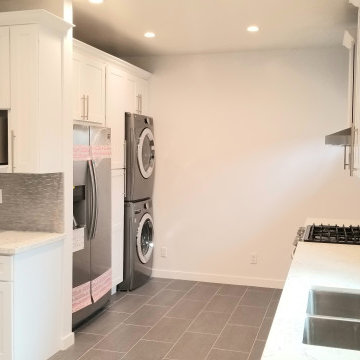
This house had a very old kitchen cabinets, old appliances, was very small with walls that was separating the kitchen and dining room and kitchen and laundry room. the sub floor was not even and was sinking down in the laundry room area from bad wood rough and termite. we opened up the 2 walls from the dining room all the way to the back wall with supporting posts and beams, we fixed and raised the damaged floor area by adding new cripple wall drilled to existing foundation and we cut and sistered the floor joists. we removed the old plaster walls and ceilings, frame out new exterior door and kitchen window. adding replumbing and rewiring the kitchen and the entire house and upgrading the panel box to 200 amp. relocating the water heater and installing new tankless water heater outside. adding new insulation on exterior walls, waterproof membrane and adding new wood siding to the exterior wall in the kitchen area. we covered the floor joists with plywood, cover the plywood with waterproof membrane, adding cement board on top and applying red guard waterproof membrane to the cement board, then we installed new tiles. we covered all walls and ceiling with drywall and paint, then we installed the kitchen cabinets, counter top, backsplash tile, appliances and light fixtures.
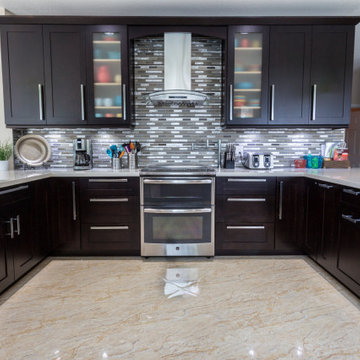
マイアミにある高級な広いコンテンポラリースタイルのおしゃれなキッチン (アンダーカウンターシンク、シェーカースタイル扉のキャビネット、濃色木目調キャビネット、クオーツストーンカウンター、メタリックのキッチンパネル、メタルタイルのキッチンパネル、シルバーの調理設備、磁器タイルの床、ベージュの床、白いキッチンカウンター) の写真
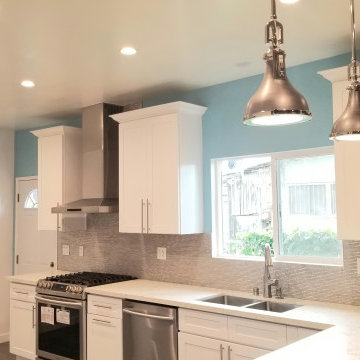
This house had a very old kitchen cabinets, old appliances, was very small with walls that was separating the kitchen and dining room and kitchen and laundry room. the sub floor was not even and was sinking down in the laundry room area from bad wood rough and termite. we opened up the 2 walls from the dining room all the way to the back wall with supporting posts and beams, we fixed and raised the damaged floor area by adding new cripple wall drilled to existing foundation and we cut and sistered the floor joists. we removed the old plaster walls and ceilings, frame out new exterior door and kitchen window. adding replumbing and rewiring the kitchen and the entire house and upgrading the panel box to 200 amp. relocating the water heater and installing new tankless water heater outside. adding new insulation on exterior walls, waterproof membrane and adding new wood siding to the exterior wall in the kitchen area. we covered the floor joists with plywood, cover the plywood with waterproof membrane, adding cement board on top and applying red guard waterproof membrane to the cement board, then we installed new tiles. we covered all walls and ceiling with drywall and paint, then we installed the kitchen cabinets, counter top, backsplash tile, appliances and light fixtures.
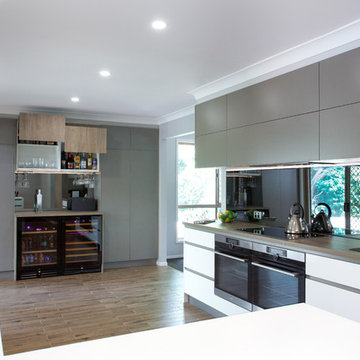
Tony Dailo
ブリスベンにある高級な広いコンテンポラリースタイルのおしゃれなキッチン (アンダーカウンターシンク、フラットパネル扉のキャビネット、白いキャビネット、クオーツストーンカウンター、メタリックのキッチンパネル、モザイクタイルのキッチンパネル、シルバーの調理設備、磁器タイルの床、茶色い床、白いキッチンカウンター) の写真
ブリスベンにある高級な広いコンテンポラリースタイルのおしゃれなキッチン (アンダーカウンターシンク、フラットパネル扉のキャビネット、白いキャビネット、クオーツストーンカウンター、メタリックのキッチンパネル、モザイクタイルのキッチンパネル、シルバーの調理設備、磁器タイルの床、茶色い床、白いキッチンカウンター) の写真
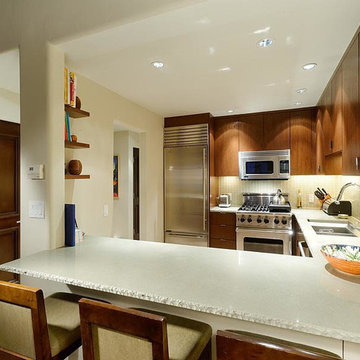
デンバーにある高級な中くらいなコンテンポラリースタイルのおしゃれなキッチン (アンダーカウンターシンク、フラットパネル扉のキャビネット、中間色木目調キャビネット、珪岩カウンター、メタリックのキッチンパネル、モザイクタイルのキッチンパネル、シルバーの調理設備、磁器タイルの床、白い床、白いキッチンカウンター) の写真
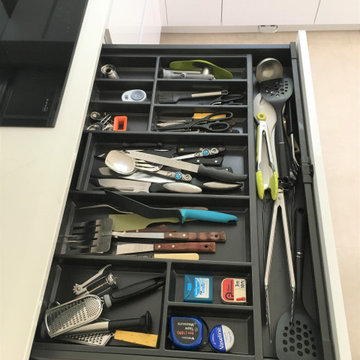
STRASS GLOSS Everest Lacquered
Handleless (Eolis recess in stainless steel)
Quartz Worktop: Silestone Eternal Statuario 20mm
Appliances: Neff
Kitchen combined with seating area and integrated TV unit, including breakfast bar for 3 people.
Combination with laminate breakfast bar in Oxide Bronze.
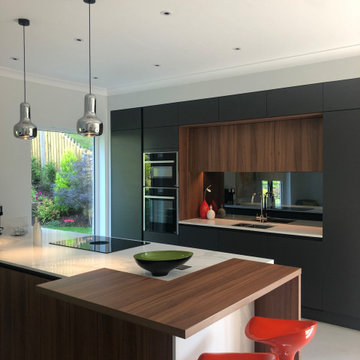
グラスゴーにある高級な広いコンテンポラリースタイルのおしゃれなキッチン (一体型シンク、フラットパネル扉のキャビネット、中間色木目調キャビネット、珪岩カウンター、メタリックのキッチンパネル、ミラータイルのキッチンパネル、黒い調理設備、コンクリートの床、グレーの床、白いキッチンカウンター、グレーとブラウン) の写真
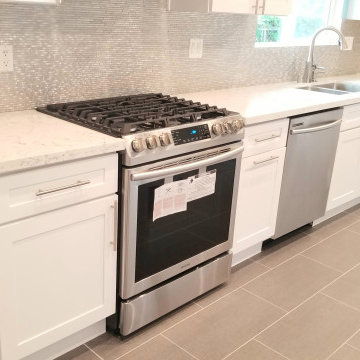
This house had a very old kitchen cabinets, old appliances, was very small with walls that was separating the kitchen and dining room and kitchen and laundry room. the sub floor was not even and was sinking down in the laundry room area from bad wood rough and termite. we opened up the 2 walls from the dining room all the way to the back wall with supporting posts and beams, we fixed and raised the damaged floor area by adding new cripple wall drilled to existing foundation and we cut and sistered the floor joists. we removed the old plaster walls and ceilings, frame out new exterior door and kitchen window. adding replumbing and rewiring the kitchen and the entire house and upgrading the panel box to 200 amp. relocating the water heater and installing new tankless water heater outside. adding new insulation on exterior walls, waterproof membrane and adding new wood siding to the exterior wall in the kitchen area. we covered the floor joists with plywood, cover the plywood with waterproof membrane, adding cement board on top and applying red guard waterproof membrane to the cement board, then we installed new tiles. we covered all walls and ceiling with drywall and paint, then we installed the kitchen cabinets, counter top, backsplash tile, appliances and light fixtures.
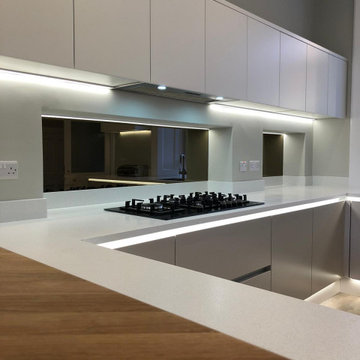
This recent project involved removing a load bearing wall between a public room and a kitchen to form a open plan kitchen/dining room. This is a two tone Matt Cashmere and Matt White kitchen with white solid surface worktops and a Oak Herringbone breakfast bar
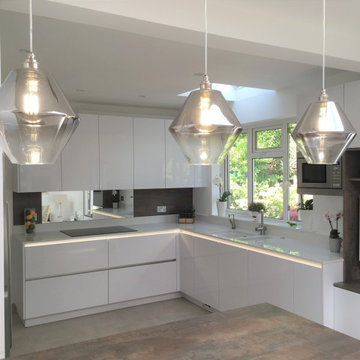
STRASS GLOSS Everest Lacquered
Handleless (Eolis recess in stainless steel)
Quartz Worktop: Silestone Eternal Statuario 20mm
Appliances: Neff
Kitchen combined with seating area and integrated TV unit, including breakfast bar for 3 people.
Combination with laminate breakfast bar in Oxide Bronze.
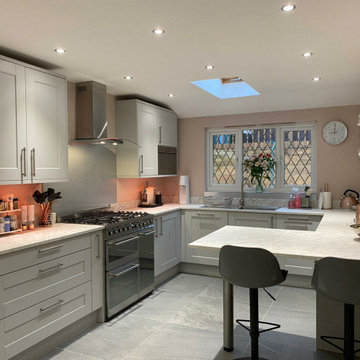
Utilising Scaffolding Boards we created a stunning shelving feature in this Kitchen Renovation.
Shaker Elegance with Lighting Colour Pop, really shows off this space. Both functional and practical whilst retaining a design feel.
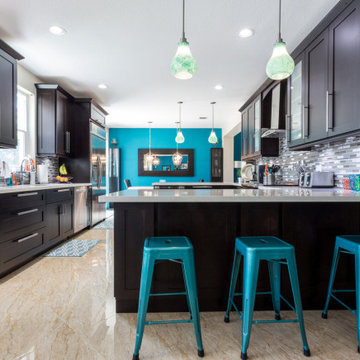
マイアミにある高級な広いコンテンポラリースタイルのおしゃれなキッチン (アンダーカウンターシンク、シェーカースタイル扉のキャビネット、濃色木目調キャビネット、クオーツストーンカウンター、メタリックのキッチンパネル、メタルタイルのキッチンパネル、シルバーの調理設備、磁器タイルの床、ベージュの床、白いキッチンカウンター) の写真
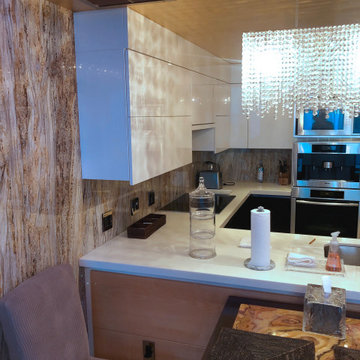
マイアミにある高級な小さなコンテンポラリースタイルのおしゃれなキッチン (トリプルシンク、フラットパネル扉のキャビネット、白いキャビネット、オニキスカウンター、メタリックのキッチンパネル、御影石のキッチンパネル、シルバーの調理設備、大理石の床、マルチカラーの床、白いキッチンカウンター) の写真
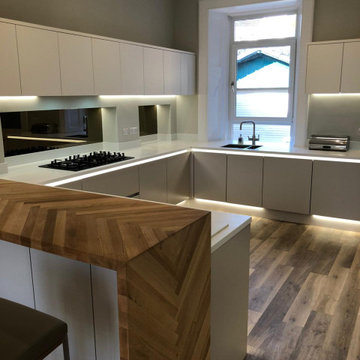
This recent project involved removing a load bearing wall between a public room and a kitchen to form a open plan kitchen/dining room. This is a two tone Matt Cashmere and Matt White kitchen with white solid surface worktops and a Oak Herringbone breakfast bar
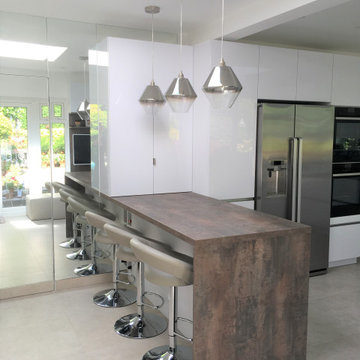
STRASS GLOSS Everest Lacquered
Handleless (Eolis recess in stainless steel)
Quartz Worktop: Silestone Eternal Statuario 20mm
Appliances: Neff
Kitchen combined with seating area and integrated TV unit, including breakfast bar for 3 people.
Combination with laminate breakfast bar in Oxide Bronze.
高級なコンテンポラリースタイルのペニンシュラキッチン (メタリックのキッチンパネル、白いキッチンカウンター) の写真
1