コンテンポラリースタイルのキッチン (緑のキッチンパネル、御影石カウンター、タイルカウンター) の写真
絞り込み:
資材コスト
並び替え:今日の人気順
写真 1〜20 枚目(全 1,389 枚)
1/5

Jon Miller Hedrich Blessing
シカゴにある広いコンテンポラリースタイルのおしゃれなキッチン (落し込みパネル扉のキャビネット、中間色木目調キャビネット、ダブルシンク、御影石カウンター、緑のキッチンパネル、シルバーの調理設備、無垢フローリング、テラコッタタイルのキッチンパネル) の写真
シカゴにある広いコンテンポラリースタイルのおしゃれなキッチン (落し込みパネル扉のキャビネット、中間色木目調キャビネット、ダブルシンク、御影石カウンター、緑のキッチンパネル、シルバーの調理設備、無垢フローリング、テラコッタタイルのキッチンパネル) の写真
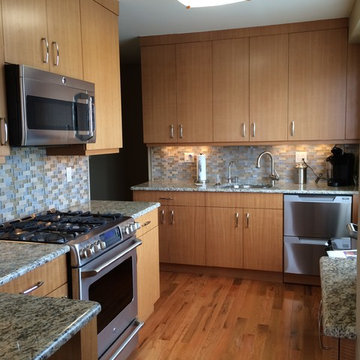
ニューヨークにある高級な小さなコンテンポラリースタイルのおしゃれなコの字型キッチン (アンダーカウンターシンク、フラットパネル扉のキャビネット、淡色木目調キャビネット、御影石カウンター、緑のキッチンパネル、ガラスタイルのキッチンパネル、シルバーの調理設備、淡色無垢フローリング、アイランドなし) の写真
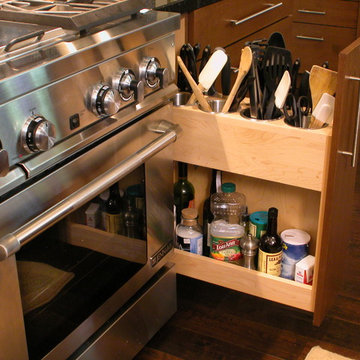
This custom pull-out unit features four stainless steel utensil baskets, slots for knives, a hole for a sharpening steel, and storage for oils and other essentials.

A small kitchen needs to be designed by being cognizant of every kitchen item the client owns and when the kitchen is only 90 sq ft, this can be quite challenging!
The original kitchen housed a double wall oven, cook top and 36” range. Since space was at a minimum and the client’s list for appliances was extensive (range, warming drawer, wine refrigerator, dishwasher, ref) we had to think quite creatively. We also had 2 doors to contend with and 2 focal points to create!
The first step was to move to a 27” wide refrigerator, this gained 9 additional inches of working counter space between the sink and refrigerator. Opting for a 24” wide single bowl sink over the original 30” netted a total of 15” for a tray divider cabinet and 39” of working counter space between the sink and the refrigerator!
The new 30” range was positioned as star on the same wall as the existing cook top. Since the space did not lend us the ability to balance the cabinet doors sizes on both sides of the hood, we chose a door style that focused your eyes not on the overall size of the door, but on the vertical detailing. The subtle grain of the Rift White Oak further minimized the odd sizing of the doors.
(NOTE: THE COLOURS OF THE KITCHEN ARE REPRESENTED PROPERLY IN THE PHOTO OF THE RANGE WALL)
To help create a visual width of the room – we used a glass tile set in a horizontal pattern. Our ultimate goal for this space was to create a calm and flowing space, all appliances are fully integrated to enhance the visual flow to the room.
Materials used:
• Sink: Blanco Silgranite 511-714 – 24” undermount
• Faucet: Moen Showhouse S71709CSL – Satin Chrome
• ISE Water filter and Hot water dispenser
• Neil Kelly Signature Cabinets – FSC Certified Riftsawn White Oak, Low VOC finish, Non Urea Added Formaldehyde Plywood construction
• Sugastune pulls
• Appliance pulls: Atlas
• Granite – Aqualine
• Flooring: Solida 6mm glue down cork
• Tile: Opera Glass – Stilato Satin
• Paint: Devine – Low VOC paint
• Appliances:
o Hood – Venta Hood
o Range – Jennair
o Refrigerator – SubZero
o Dishwasher – Bosch
o Warming Drawer – Dacor
o Wine Refrigerator – U-line
• Lighting – Compact fluorescent recessed Cans
• Undercabinet lighting – Zenon
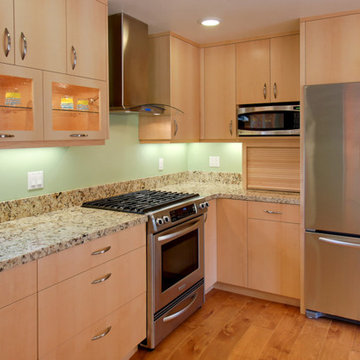
他の地域にある中くらいなコンテンポラリースタイルのおしゃれなキッチン (アンダーカウンターシンク、フラットパネル扉のキャビネット、淡色木目調キャビネット、御影石カウンター、緑のキッチンパネル、シルバーの調理設備、淡色無垢フローリング、ベージュの床、グレーのキッチンカウンター) の写真

Dining integrated into kitchen island to save space in a small condo.
{Photo Credit: Zach Manzano}
ハワイにある小さなコンテンポラリースタイルのおしゃれなキッチン (アンダーカウンターシンク、フラットパネル扉のキャビネット、濃色木目調キャビネット、御影石カウンター、緑のキッチンパネル、ガラスタイルのキッチンパネル、シルバーの調理設備、無垢フローリング、茶色い床) の写真
ハワイにある小さなコンテンポラリースタイルのおしゃれなキッチン (アンダーカウンターシンク、フラットパネル扉のキャビネット、濃色木目調キャビネット、御影石カウンター、緑のキッチンパネル、ガラスタイルのキッチンパネル、シルバーの調理設備、無垢フローリング、茶色い床) の写真

Bamboo cabinetry, cork floors, Large scale porcelain countertops with a full height glass tile backsplash.
Fred Ingram:Photo credit
ポートランドにある小さなコンテンポラリースタイルのおしゃれなキッチン (アンダーカウンターシンク、フラットパネル扉のキャビネット、中間色木目調キャビネット、タイルカウンター、緑のキッチンパネル、ガラスタイルのキッチンパネル、シルバーの調理設備、コルクフローリング、アイランドなし) の写真
ポートランドにある小さなコンテンポラリースタイルのおしゃれなキッチン (アンダーカウンターシンク、フラットパネル扉のキャビネット、中間色木目調キャビネット、タイルカウンター、緑のキッチンパネル、ガラスタイルのキッチンパネル、シルバーの調理設備、コルクフローリング、アイランドなし) の写真
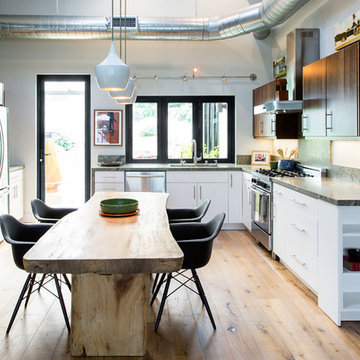
The design elements of the new living room, updated kitchen and combined dining area are oriented to take advantage of the sunlight and cross ventilation of the coastal breeze. Warm pared-back neutrals create a natural feeling and reflect the overall atmosphere of Stevens’ contemporary latin american art collection.

A close up view of the custom copper farmhouse sink as well as the reclaimed wood in the herringbone pattern located on the smaller of the two kitchen islands. Here you can see the oak custom-made cabinets in the background as well as the back-painted glass backsplash.
The copper sink and iron countertop face was hand crafted by a local metal artist. Stillwater Woodworking crafted the custom cabinets and island, which was made with wood tile from E & S Tile applied in a herringbone pattern. Thanks to Idaho Granite Works for finishing it off with beautiful Silestone quartz.
Photography by Marie-Dominique Verdier

Our clients have always loved the location of their house for easy access to work, schools, leisure facilities and social connections, but they were becoming increasingly frustrated with the form and size constraints of their home.
As the family has grown and developed their lifestyles and living patterns had changed. Their three bedroomed link detached house was starting to feel small and it was proving to be increasingly unsuitable for their lifestyle. The separate downstairs living areas were dividing the family, they were struggling to fit in a room big enough to accommodate them all to sit down and eat together. As a result of the small separate living, kitchen and dining spaces they were spending little time in each other’s company. They desired to create a long term solution for their young family to grow into and enjoy.
Rather than moving house or self-building from scratch, they decided to stay in the location that they loved and to add a modern extension to their existing home. They aspired to create a modern, functional space for everyday family life, whilst improving the curb appeal of their home to add value.
We were appointed by our clients to create a design solution to replace the old, cold, and leaking conservatory to the rear of the property, with a modern, light filled, open plan home extension. The intention for the new large open living space was to break down the room barriers and respond to the needs of the family to support their home life into the foreseeable future.
Delivering on time and within budget were essential. With a young family and pets at home it was essential for minimal disruption to their daily lifestyle. The family needed help from our team at Croft Architecture to swiftly and successfully acquire Planning and Building Control Approval for their project to progress rapidly, ensuring project completion on time and to their determined budget.
In Context
A families, needs, wants, and desires are constantly changing as they mature, yet our family nests stay static, and can obstruct the ease and enjoyment of everyday life if they don’t adapt in line with modern living requirements.
Our Approach
The client’s home is located in a suburb of the city of Stoke-on-Trent in North Staffordshire. Their original house is a three bedroomed link detached family home that’s located on a mature housing estate close to the Trent and Mersey Canal.
The original home is immediately connected to the properties on either side via the garage link, with a neighbouring property flanking wall also located at the base of their rear garden too. Before progressing with the project we advised the family to inform all of their adjoining neighbours of their intention to extend. It's often much better to take the neighbourly approach and to inform neighbours of works in advace, so that they can express any concerns,which are often easily resolved.
Other matters to discuss with neighbours may be the need to have a Party Wall agreement. For more details about Party Wall Regulations click here to take a look at our blog.
To create the space that our clients aspired to achieve the neighbouring properties needed to be taken into consideration.
Design Approach
The site available was compact so a balance needed to e struck to provide a generous amount of floor space for the new extension. Our clients needed our help to create a design solution that offered them a generous amount of extra space whilst bearing no visual impact on the neighbouring properties or street scene.
The development of the design for the home extension referenced the style and character of the homes in the immediate neighbourhood, with particular features being given a contemporary twist.
Our clients had done their own research and planning with regards to the required look, finish and materials that wanted to use. They liked oak beamed structures and they wanted to create a light space that seamlessly opened into the garden, using a glazed oak beamed structure. However, oak comes a price and our clients had a determined budget for the project. Numerous companies were contacted for prices to reflect their budget and eventually perseverance paid off. The oak structure was sourced locally in Staffordshire.
The design of the newly extended family space complements the style & character of the main house, emulating design features and style of brick work. Careful design consideration has been given to ensure that the newly extended family living space corresponds well with not only, the adjoining properties, but also the neighbouring homes within the local area.
It was essential to ensure that the style, scale and proportions of the new generous family living space to the rear of the property beard no visual impact on the streetscape, yet the design responded to the living patterns of the family.
The extension to the rear of the home replaces a conservatory spanning the full width of the property, which was always too cold to use in the winter and too hot in the summer. We saw the opportunity for our clients to take advantage of the westerly afternoon/evening sun and to fill the space with natural light. We combined the traditional oak framing with modern glazing methods incorporated into the oak structure. The design of the extension was developed to receive the sunlight throughout the day using roof lights, with the evening sun being captured by the floor to ceiling grey framed bi-folding doors.
The pitched roof extension creates an internal vaulted ceiling giving the impression of a light, airy space, especially with the addition of the large roof lights.
The updated light grey, high gloss kitchen and light grey marble countertops help reflect the light from the skylights in the ceiling, with a zesty lime grey block splashback creating a perfect accent colour to reflect the family’s fun personalities and to bring life to their new living space.
The extension is an open room with the kitchen and dining room all sharing the same space. White walls have been combined with wooden flooring and oak structure to create a sense of warmth. The oak beams really come into their own in this large open plan space, especially with the vaulted ceiling and large folding doors open seamlessly into the back garden. Adding an oak framed extension with the floor to ceiling glazing has enabled the family to get the ‘wow factor’ within their budget.
Externally, our team at Croft Architecture have created a clean, traditional addition to the existing period property, whilst inside the dwelling now has a new, sleek, light and spacious family ‘hub’ that seamlessly connects with the existing home and the garden.
Our team has also worked closely with the client to consider the project as whole and not just the home extension and new additional garden space. The design of the external space has been carefully remodelled to ensure that the ground not only, works for the family, but also successfully enhance the visual appearance.
A strong working relationship between our team, the client and the planners enabled us to gain the necessary permissions promptly, rapidly propelling the project forwards within a short time frame. We enjoyed working with the project team and we’re extremely pleased to successfully deliver the completed project in accordance with our client’s timescales and budget.
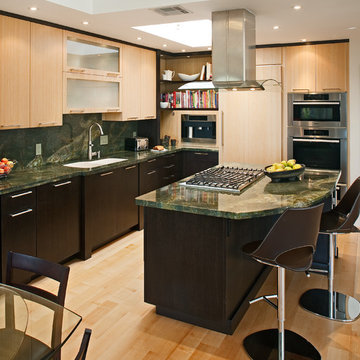
Once the space planning was accepted, we worked on the visual character of the space. I chose to accentuate the yin and yang of design-where opposites attract and work in harmony with one another. The light Bamboo wood and the mocha colored Oak cabinets play nicely against one another
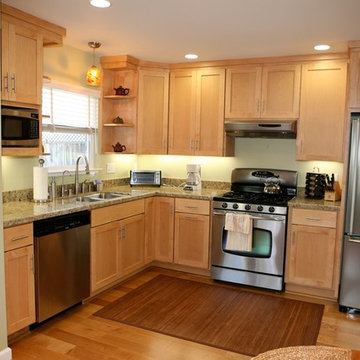
Kitchen remodel as part of a larger garage conversion renovation.
他の地域にあるお手頃価格の中くらいなコンテンポラリースタイルのおしゃれなキッチン (アンダーカウンターシンク、シェーカースタイル扉のキャビネット、淡色木目調キャビネット、御影石カウンター、緑のキッチンパネル、石スラブのキッチンパネル、シルバーの調理設備、無垢フローリング、アイランドなし) の写真
他の地域にあるお手頃価格の中くらいなコンテンポラリースタイルのおしゃれなキッチン (アンダーカウンターシンク、シェーカースタイル扉のキャビネット、淡色木目調キャビネット、御影石カウンター、緑のキッチンパネル、石スラブのキッチンパネル、シルバーの調理設備、無垢フローリング、アイランドなし) の写真

Im zentralen Raum teilen sich Küche, Essplatz und Sofaecke die Fläche. Die Küche wurde auf Maß vom Schreiner gefertigt. In der Zeile an der Wand sind – neben viel Stauraum – auch Backofen, Dampfgarer, Kühlschrank und Spülmaschine untergebracht. Die Spüle aus Edelstahl ist unter der Arbeitsplatte aus Feinsteinzeug eingebaut, die Abtropffläche wurde leicht vertieft und mit Gefälle ausgeführt. Die Rückwand wurde mit einem mattierten, rückseitig weiß lackierten Floatglas verkleidet. Hinter den Klappen über der Arbeitsfläche ist das täglich benutzte Geschirr jederzeit griffbereit. Eine eingelassene LED-Leiste an der Unterseite des Schranks beleuchtet die Arbeitsfläche gleichmäßig, ohne zu blenden. Als einziges Element in der Zeile ist der Schrank in Eiche ausgeführt. Damit wird er zum Blickpunkt, die umgebenden weißen Fronten treten in den Hintergrund.
Der große Küchenblock in Eiche ist der Mittelpunkt und zugleich die Abtrennung zum Essplatz. Hier kann problemlos auch mit mehreren Personen gleichzeitig gekocht werden. Das Kochfeld ist flächenbündig in die Platte eingebaut und hat einen integrierten Muldenlüfter. Seitlich steht die Arbeitsplatte über und bildet mit zwei Hockern einen kleinen Sitzplatz. Zur Küche hin bieten Schubladen viel Platz für Kochgeschirr und -besteck. In den Fächern in Richtung Essplatz sind Geschirr und Gläser untergebracht. Aus praktischen Erwägungen sind die Schränke der häufig genutzten Fächer in der Küche mit Griffen versehen. Grifflos sind nur die Schränke ganz oben und die Fächer im Küchenblock in Richtung Essplatz.
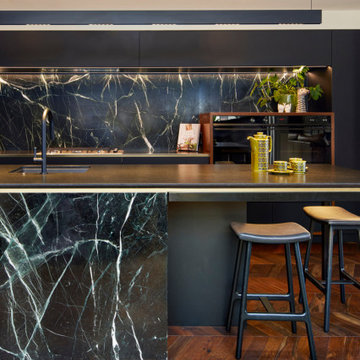
他の地域にある高級な広いコンテンポラリースタイルのおしゃれなキッチン (アンダーカウンターシンク、フラットパネル扉のキャビネット、黒いキャビネット、御影石カウンター、緑のキッチンパネル、大理石のキッチンパネル、黒い調理設備、無垢フローリング、黒いキッチンカウンター) の写真
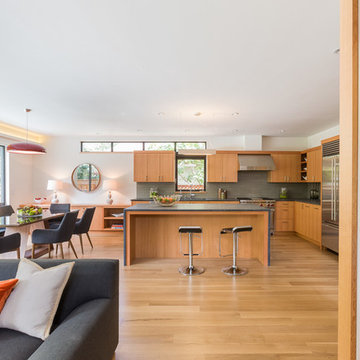
David Duncan Livingston
サンフランシスコにあるコンテンポラリースタイルのおしゃれなキッチン (アンダーカウンターシンク、フラットパネル扉のキャビネット、淡色木目調キャビネット、御影石カウンター、緑のキッチンパネル、セラミックタイルのキッチンパネル、シルバーの調理設備、淡色無垢フローリング) の写真
サンフランシスコにあるコンテンポラリースタイルのおしゃれなキッチン (アンダーカウンターシンク、フラットパネル扉のキャビネット、淡色木目調キャビネット、御影石カウンター、緑のキッチンパネル、セラミックタイルのキッチンパネル、シルバーの調理設備、淡色無垢フローリング) の写真
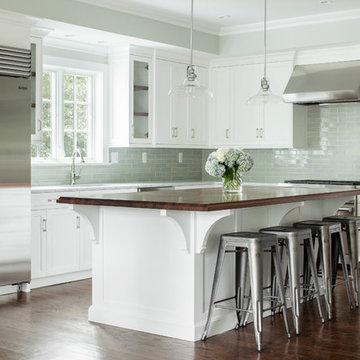
Studio 1200 designed this charming home in Madison, New Jersey from ground up,.
ニューヨークにあるコンテンポラリースタイルのおしゃれなキッチン (ダブルシンク、落し込みパネル扉のキャビネット、黄色いキャビネット、御影石カウンター、緑のキッチンパネル、セラミックタイルのキッチンパネル、シルバーの調理設備、濃色無垢フローリング) の写真
ニューヨークにあるコンテンポラリースタイルのおしゃれなキッチン (ダブルシンク、落し込みパネル扉のキャビネット、黄色いキャビネット、御影石カウンター、緑のキッチンパネル、セラミックタイルのキッチンパネル、シルバーの調理設備、濃色無垢フローリング) の写真
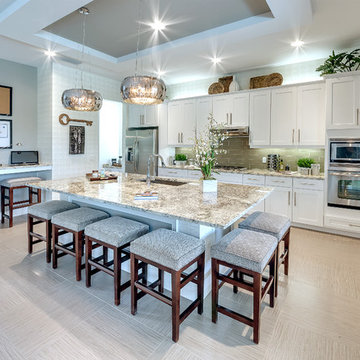
タンパにある広いコンテンポラリースタイルのおしゃれなキッチン (ドロップインシンク、シェーカースタイル扉のキャビネット、白いキャビネット、御影石カウンター、緑のキッチンパネル、ガラスタイルのキッチンパネル、シルバーの調理設備) の写真
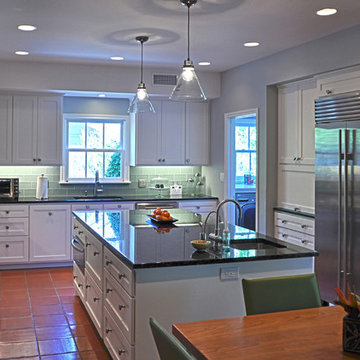
オースティンにある広いコンテンポラリースタイルのおしゃれなキッチン (アンダーカウンターシンク、シェーカースタイル扉のキャビネット、白いキャビネット、御影石カウンター、緑のキッチンパネル、ガラスタイルのキッチンパネル、シルバーの調理設備、テラコッタタイルの床) の写真
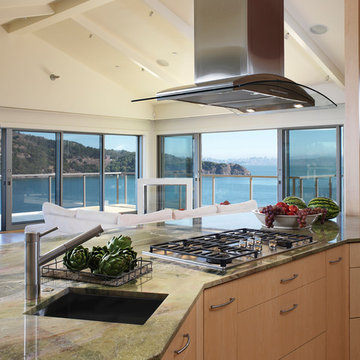
A kitchen with a view!
サンフランシスコにある高級な中くらいなコンテンポラリースタイルのおしゃれなキッチン (アンダーカウンターシンク、フラットパネル扉のキャビネット、淡色木目調キャビネット、御影石カウンター、緑のキッチンパネル、石スラブのキッチンパネル、シルバーの調理設備、淡色無垢フローリング) の写真
サンフランシスコにある高級な中くらいなコンテンポラリースタイルのおしゃれなキッチン (アンダーカウンターシンク、フラットパネル扉のキャビネット、淡色木目調キャビネット、御影石カウンター、緑のキッチンパネル、石スラブのキッチンパネル、シルバーの調理設備、淡色無垢フローリング) の写真
コンテンポラリースタイルのキッチン (緑のキッチンパネル、御影石カウンター、タイルカウンター) の写真
1
