コンテンポラリースタイルのキッチン (緑のキッチンパネル、オレンジのキッチンパネル、フラットパネル扉のキャビネット、リノリウムの床) の写真
絞り込み:
資材コスト
並び替え:今日の人気順
写真 1〜20 枚目(全 62 枚)
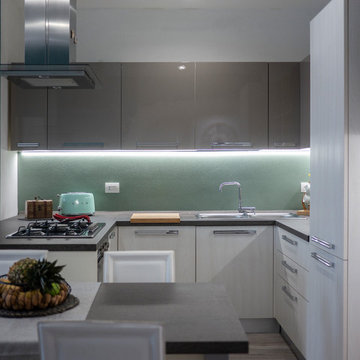
Liadesign
ミラノにあるお手頃価格の中くらいなコンテンポラリースタイルのおしゃれなキッチン (ダブルシンク、フラットパネル扉のキャビネット、ベージュのキャビネット、ラミネートカウンター、緑のキッチンパネル、シルバーの調理設備、リノリウムの床、アイランドなし、ベージュの床、グレーのキッチンカウンター) の写真
ミラノにあるお手頃価格の中くらいなコンテンポラリースタイルのおしゃれなキッチン (ダブルシンク、フラットパネル扉のキャビネット、ベージュのキャビネット、ラミネートカウンター、緑のキッチンパネル、シルバーの調理設備、リノリウムの床、アイランドなし、ベージュの床、グレーのキッチンカウンター) の写真
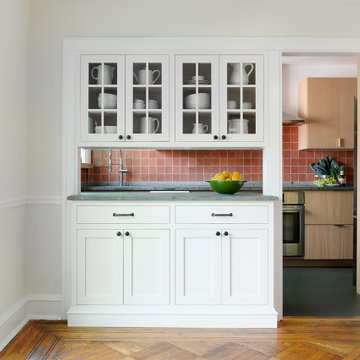
フィラデルフィアにある高級な小さなコンテンポラリースタイルのおしゃれなキッチン (アンダーカウンターシンク、フラットパネル扉のキャビネット、淡色木目調キャビネット、ソープストーンカウンター、オレンジのキッチンパネル、セラミックタイルのキッチンパネル、シルバーの調理設備、リノリウムの床、グレーの床、グレーのキッチンカウンター) の写真

Rendez-vous au cœur du 9ème arrondissement à quelques pas de notre agence parisienne, pour découvrir un appartement haussmannien de 72m2 entièrement rénové dans un esprit chaleureux, design et coloré.
Dès l’entrée le ton est donné ! Dans cet appartement parisien, courbes et couleurs naturelles sont à l’honneur. Acheté dans son jus car inhabité depuis plusieurs années, nos équipes ont pris plaisir à lui donner un vrai coup d’éclat. Le couloir de l’entrée qui mène à la cuisine a été peint d’un vert particulièrement doux « Ombre Pelvoux » qui se marie au beige mat des nouvelles façades Havstorp Ikea et à la crédence en mosaïque signée Winckelmans. Notre coup de cœur dans ce projet : les deux arches créées dans la pièce de vie pour ouvrir le salon sur la salle à manger, initialement cloisonnés.
L’avantage de rénover un appartement délabré ? Partir de zéro et tout recommencer. Pour ce projet, rien n’a été laissé au hasard. Le brief des clients : optimiser les espaces et multiplier les rangements. Dans la chambre parentale, notre menuisier a créé un bloc qui intègre neufs tiroirs et deux penderies toute hauteur, ainsi que deux petits placards avec tablette de part et d’autre du lit qui font office de chevets. Quant au couloir qui mène à la salle de bain principale, une petite buanderie se cache dans des placards et permet à toute la famille de profiter d’une pièce spacieuse avec baignoire, double vasque et grand miroir !
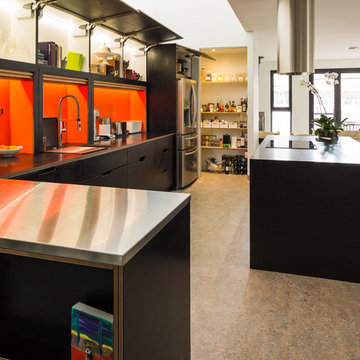
a kitchen made from Osmo sealed paperock, featuring highest quality Blum hardware and clever storage solutions. Two Ovens, commercial tap, induction cooking with Smeg exhaust. Note how the tap and much of the bench top can be "tidied" away behind rollershutter doors. Natural Linoleum (not vinyl) flooring which is coved up the walls (not clear from pictures) to allow for easy cleaning, inspired by hospital style approach.
stellar vision and rob dose photography
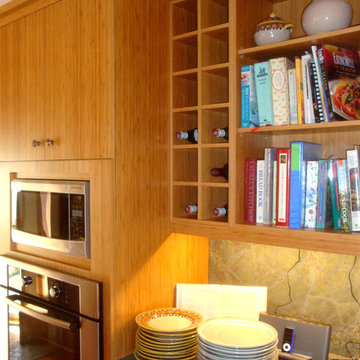
North wall has pantry (@ left, not shown), oven, microwave, wine rack, cookbook shelves, and phone/entertainment station. Under cabinet lights & receptacles.
HMSA
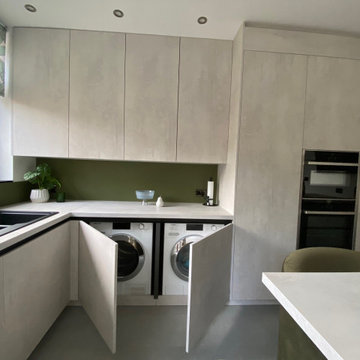
This is a kitchen in a terraced house and it has two rooms downstairs and two bedrooms upstairs plus the bathroom. Designing a property like this is al about clean lines and lots of storage, This kitchen has a microwave oven venting hob dishwasher washer dryer wine fridge, fridge, freezer, wine fridge and a small ice maker, place for the ironing and so much storage.
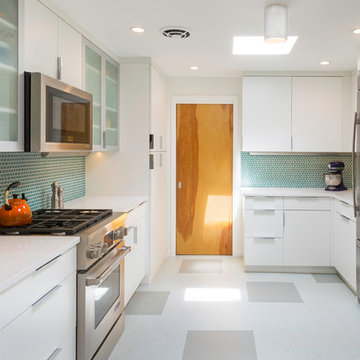
デンバーにある高級な中くらいなコンテンポラリースタイルのおしゃれなキッチン (アンダーカウンターシンク、フラットパネル扉のキャビネット、白いキャビネット、クオーツストーンカウンター、緑のキッチンパネル、ガラス板のキッチンパネル、シルバーの調理設備、リノリウムの床) の写真
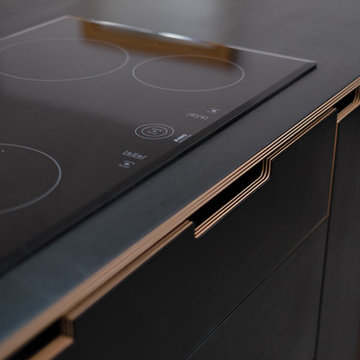
a kitchen made from Osmo sealed paperock, featuring highest quality Blum hardware and clever storage solutions. Two Ovens, commercial tap, induction cooking with Smeg exhaust. Note how the tap and much of the bench top can be "tidied" away behind rollershutter doors. Natural Linoleum (not vinyl) flooring which is coved up the walls (not clear from pictures) to allow for easy cleaning, inspired by hospital style approach.
stellar vision and rob dose photography
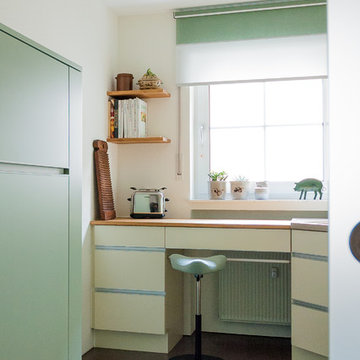
Die Fronten haben durchlaufende Griffprofile und sind mintgrün lackiert. Die Arbeitsplatte wurde aus massivem, geölten Eichenholz gefertigt und bildet eine harmonische Komination mit der beigen Corian-Spüle.
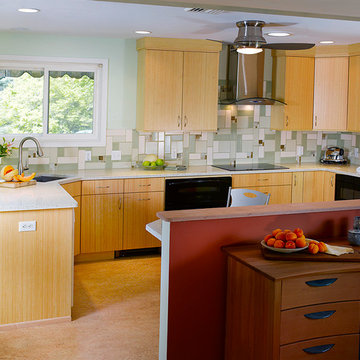
Sustainable materials were used through out this project. Spray foam insulation in the exterior walls, bamboo cabinets, Marmoleum floor covering, IceStone counter top, recycled ceramic flooring, energy efficient lighting, natural oak from a local farm.
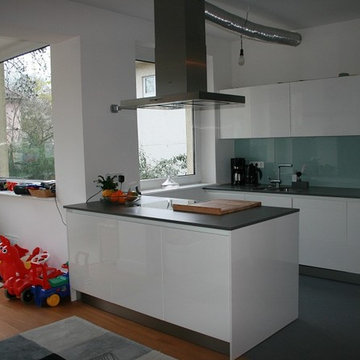
offene Küche mit Integration einer versteckten Speisekammer
ベルリンにある高級な広いコンテンポラリースタイルのおしゃれなキッチン (ドロップインシンク、フラットパネル扉のキャビネット、白いキャビネット、人工大理石カウンター、緑のキッチンパネル、ガラス板のキッチンパネル、シルバーの調理設備、リノリウムの床、グレーの床) の写真
ベルリンにある高級な広いコンテンポラリースタイルのおしゃれなキッチン (ドロップインシンク、フラットパネル扉のキャビネット、白いキャビネット、人工大理石カウンター、緑のキッチンパネル、ガラス板のキッチンパネル、シルバーの調理設備、リノリウムの床、グレーの床) の写真
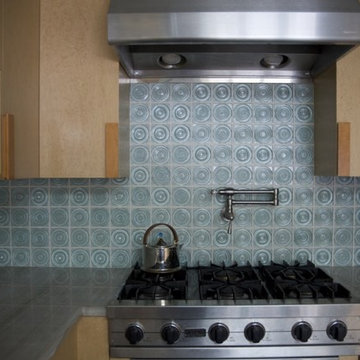
ニューヨークにあるお手頃価格の中くらいなコンテンポラリースタイルのおしゃれなキッチン (エプロンフロントシンク、フラットパネル扉のキャビネット、淡色木目調キャビネット、御影石カウンター、緑のキッチンパネル、ガラスタイルのキッチンパネル、シルバーの調理設備、リノリウムの床) の写真
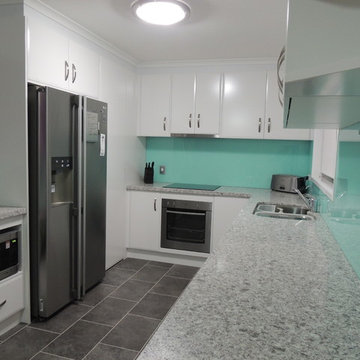
ブリスベンにあるコンテンポラリースタイルのおしゃれなキッチン (アンダーカウンターシンク、フラットパネル扉のキャビネット、白いキャビネット、クオーツストーンカウンター、緑のキッチンパネル、ガラス板のキッチンパネル、シルバーの調理設備、リノリウムの床) の写真
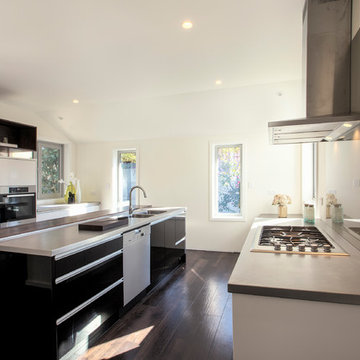
Amy Fowler
他の地域にあるお手頃価格の中くらいなコンテンポラリースタイルのおしゃれなキッチン (ダブルシンク、フラットパネル扉のキャビネット、白いキャビネット、ステンレスカウンター、緑のキッチンパネル、ガラス板のキッチンパネル、シルバーの調理設備、リノリウムの床) の写真
他の地域にあるお手頃価格の中くらいなコンテンポラリースタイルのおしゃれなキッチン (ダブルシンク、フラットパネル扉のキャビネット、白いキャビネット、ステンレスカウンター、緑のキッチンパネル、ガラス板のキッチンパネル、シルバーの調理設備、リノリウムの床) の写真
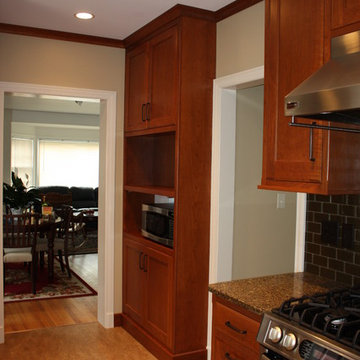
1925 kitchen remodel. CWP custom Cherry cabinetry. Recycled glass counter tops from Greenfield glass. Marmoleum flooring.
シーダーラピッズにあるラグジュアリーなコンテンポラリースタイルのおしゃれな独立型キッチン (アンダーカウンターシンク、フラットパネル扉のキャビネット、中間色木目調キャビネット、再生ガラスカウンター、緑のキッチンパネル、ガラスタイルのキッチンパネル、シルバーの調理設備、リノリウムの床、アイランドなし、黄色い床) の写真
シーダーラピッズにあるラグジュアリーなコンテンポラリースタイルのおしゃれな独立型キッチン (アンダーカウンターシンク、フラットパネル扉のキャビネット、中間色木目調キャビネット、再生ガラスカウンター、緑のキッチンパネル、ガラスタイルのキッチンパネル、シルバーの調理設備、リノリウムの床、アイランドなし、黄色い床) の写真
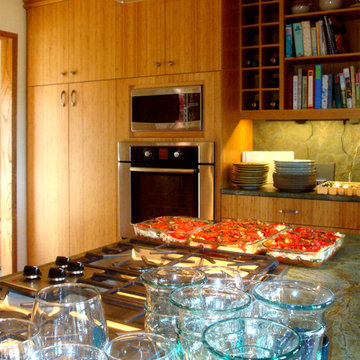
North wall has pantry, oven, microwave, wine rack, cookbook shelves, and phone/entertainment station. Under cabinet lights & receptacles. Gas stove with vent hood above.
HMSA
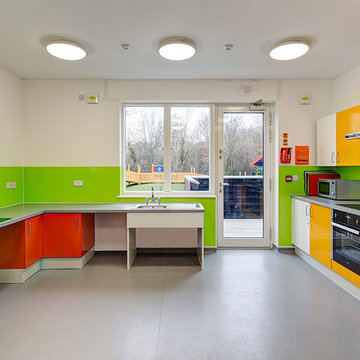
ハンプシャーにある広いコンテンポラリースタイルのおしゃれなキッチン (一体型シンク、フラットパネル扉のキャビネット、黄色いキャビネット、緑のキッチンパネル、黒い調理設備、リノリウムの床) の写真
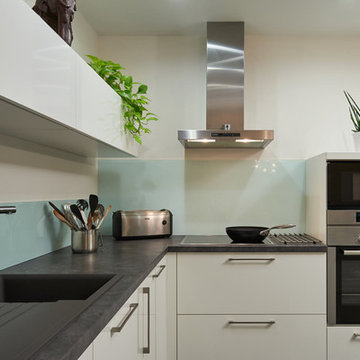
他の地域にある中くらいなコンテンポラリースタイルのおしゃれなコの字型キッチン (ドロップインシンク、フラットパネル扉のキャビネット、白いキャビネット、ラミネートカウンター、緑のキッチンパネル、ガラス板のキッチンパネル、シルバーの調理設備、リノリウムの床、グレーの床) の写真
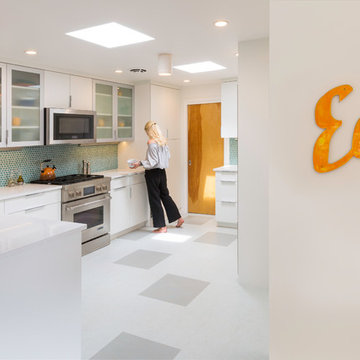
デンバーにある高級な中くらいなコンテンポラリースタイルのおしゃれなキッチン (アンダーカウンターシンク、フラットパネル扉のキャビネット、白いキャビネット、クオーツストーンカウンター、緑のキッチンパネル、ガラス板のキッチンパネル、シルバーの調理設備、リノリウムの床) の写真
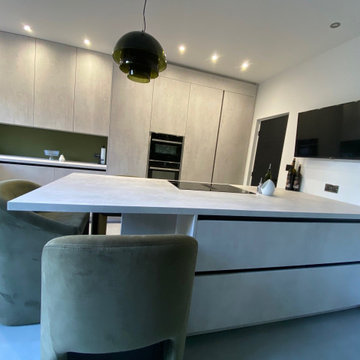
This is a kitchen in a terraced house and it has two rooms downstairs and two bedrooms upstairs plus the bathroom. Designing a property like this is al about clean lines and lots of storage, This kitchen has a microwave oven venting hob dishwasher washer dryer wine fridge, fridge, freezer, wine fridge and a small ice maker, place for the ironing and so much storage.
コンテンポラリースタイルのキッチン (緑のキッチンパネル、オレンジのキッチンパネル、フラットパネル扉のキャビネット、リノリウムの床) の写真
1